Idées déco de grandes piscines avec des solutions pour vis-à-vis
Trier par :
Budget
Trier par:Populaires du jour
61 - 80 sur 348 photos
1 sur 3
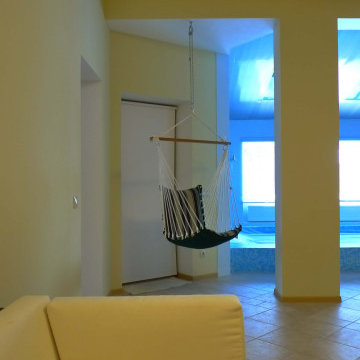
Жилой дом 250 м2.
Жилой дом для 3-х поколений одной семьи. Бабушка, дедушка, родители, семья дочери , сын большая собака. Особенность дома в том, что он состоит из двух независимых половин. В одной живут старшие родители ( бабушка и дедушка). В другой родители и дети . В каждой половине – своя кухня, несколько санузлов, спальни, имеется свой выход на улицу. При необходимости одна из половин может быть полностью закрыта, а вторая при этом продолжит функционировать автономно. Интерьер дома выполнен в светлой позитивной гамме. Уже на этапе проектирования были продуманы все зоны хранения , работы и отдыха. Это позволило сократить количество мебели до минимума. Одним из условий было – соединение под одной крышей всех возможных функций загородного участка. В зоне, являющейся соединительной между половинами дома находится большое пространство с бассейном с противотоком, баней, комнатой отдыха, небольшой постирочной.
Основные декоративные элементы интерьера находятся в двух гостиных. В половине старшего поколения - это двусветное пространство с уютной лежанкой на антресолях, небольшая печь – камин, акцентная стена с декоративной нишей, где стоят милые мелочи. В большой гостиной основной части дома – разделителем между кухней– столовой и гостиной служит очаговый камин, открытый на обе стороны, что позволяет любоваться огнём и из столовой, и с дивана. Камин –не только декоративный. В холодные зимы он хорошо помогает радиаторам поддерживать тепло в доме.
Фасады стилистически перекликаются с интерьерами. Дом облицован серым декоративным кирпичом и имеет нарядные вставки из яркой керамической плитки .
Элементы участка - детская площадка, беседка – барбекю, мастерская, даже собачья будка выполнены в общем ключе . Их рисунок подчинён дизайну основного дома. Весь участок с постройками , растениями , дорожками, прудиками очень гармоничен и создаёт полностью законченную композицию.
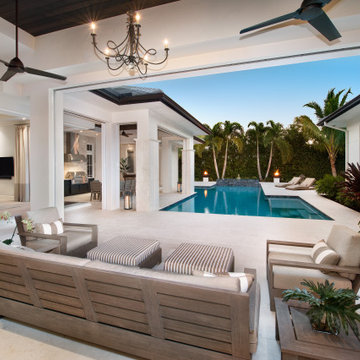
Inspiration pour une grande piscine à débordement et arrière marine en L avec des solutions pour vis-à-vis.
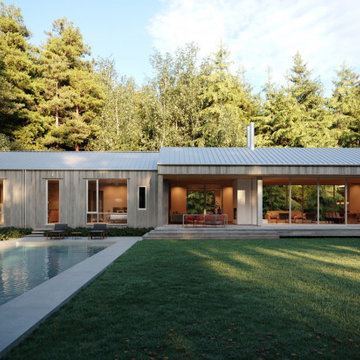
Idée de décoration pour un grand couloir de nage latéral minimaliste rectangle avec des solutions pour vis-à-vis et une dalle de béton.
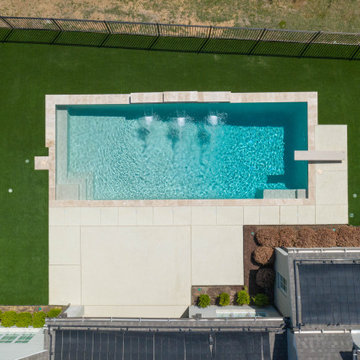
Ready for summer in Fort Worth...
Selah | You Dream it, We Build it!
Réalisation d'une grande piscine naturelle et arrière minimaliste rectangle avec des solutions pour vis-à-vis et une terrasse en bois.
Réalisation d'une grande piscine naturelle et arrière minimaliste rectangle avec des solutions pour vis-à-vis et une terrasse en bois.
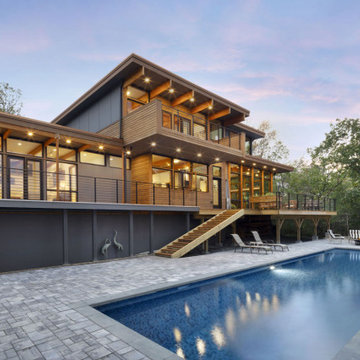
Exemple d'une grande piscine naturelle et arrière tendance rectangle avec des solutions pour vis-à-vis et des pavés en béton.
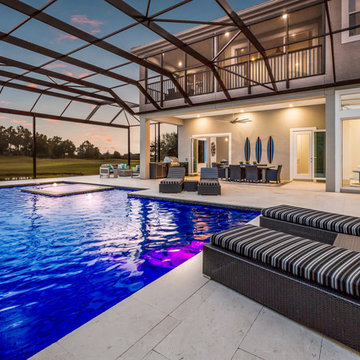
Lanai in Lakewood Ranch, FL home remodel with sliding glass doors, pool, pool, and outdoor kitchen.
Idée de décoration pour une grande piscine arrière minimaliste rectangle avec des solutions pour vis-à-vis.
Idée de décoration pour une grande piscine arrière minimaliste rectangle avec des solutions pour vis-à-vis.
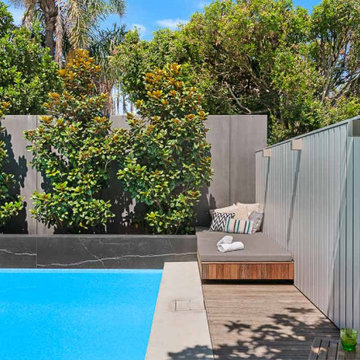
Aménagement d'un grand piscine avec aménagement paysager arrière contemporain rectangle avec des solutions pour vis-à-vis et des pavés en béton.
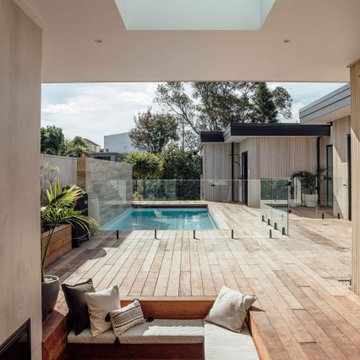
With pale vertical cedar cladding, granite and clean lines, this contemporary family home has a decidedly mid-century Palm Springs aesthetic.
Backing onto a bush reserve, the home makes the most of its lush setting by incorporating a stunning courtyard off the living area. Native bush and a travertine wall form a dramatic backdrop to the pool, with aquila decking running to a sunken outdoor living room, complete with fireplace and skylights - creating the perfect social focal point for year-round relaxing and entertaining.
Interior detailing continues the modernist aesthetic. An open-tread suspended timber staircase floats in the entry foyer. Concrete floors, black-framed glazing and white walls feature in the main living areas. Appliances in the kitchen are integrated behind American oak cabinetry. A butler’s pantry lives up to its utilitarian nature with a morning prep station of toaster, jug and blender on one side, and a wine and cocktail making station on the other.
Layout allows for separation from busy family life. The sole upper level bedroom is the master suite - forming a welcoming sanctuary to retreat to. There’s a window-seat for reading in the sun, an in-built desk, ensuite and walk in robe.
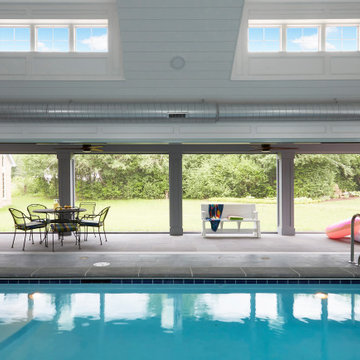
Idée de décoration pour une grande piscine intérieure tradition rectangle avec des solutions pour vis-à-vis et des pavés en pierre naturelle.
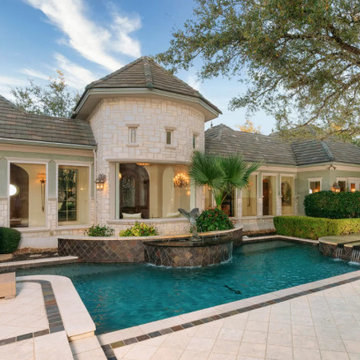
This beautiful courtyard pool and spa is the highlight of this luxury San Antonio home. The Rolls Royce angel sculpture was the inspiration for the pool design with its clean symmetry, curves and contrasting textiles.
The pool design features two sun shelves, a spa with a slab-stone grooved spillway, ample travertine decking and planter beds. The striking outdoor space mirrors the colors and design elements of the home making the transition between the spaces seamless and inviting.
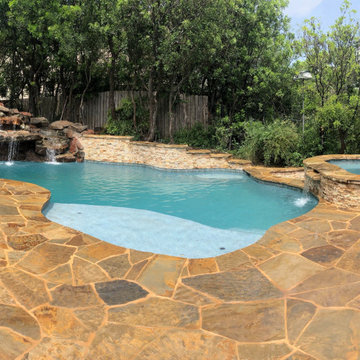
What a naturally beautiful pool and spa! Featuring Oklahoma flagstone, real rock waterfall, and stacked stone. All of these materials come together to create an amazing outdoor environment!
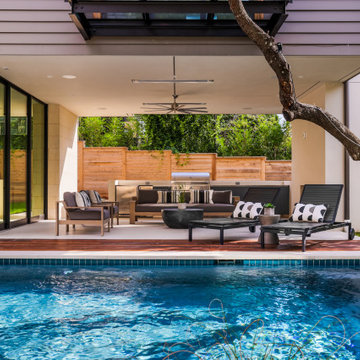
Outdoor porch by the pool, with griller, outdoor sofa, outdoor stainless steel ceiling fan, pool with teal tiles, wooden fence in the perimeter, glass exterior walls
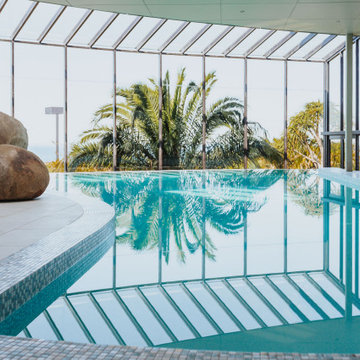
Large contemporary indoor pool with a beautiful curved horizon edge. Artmos tiles and Hydrazzo Grecian White Marble Pool Plaster finish.
Cette image montre une grande piscine intérieure à débordement design sur mesure avec des solutions pour vis-à-vis et du carrelage.
Cette image montre une grande piscine intérieure à débordement design sur mesure avec des solutions pour vis-à-vis et du carrelage.
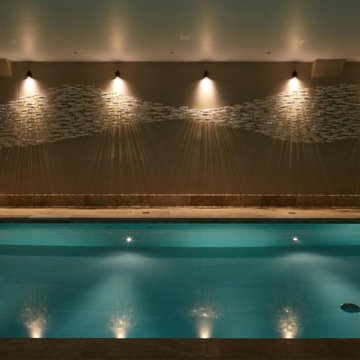
Réalisation d'une grande piscine rectangle avec des solutions pour vis-à-vis et des pavés en pierre naturelle.
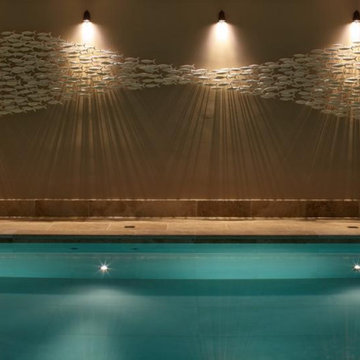
Idée de décoration pour une grande piscine rectangle avec des solutions pour vis-à-vis et des pavés en pierre naturelle.
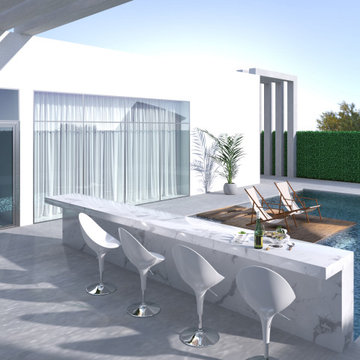
Cette image montre une grande piscine arrière minimaliste rectangle avec des solutions pour vis-à-vis.
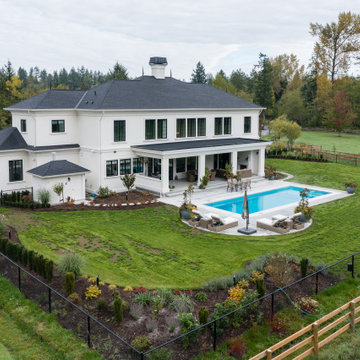
Cette photo montre une grande piscine naturelle et arrière chic rectangle avec des solutions pour vis-à-vis et une dalle de béton.
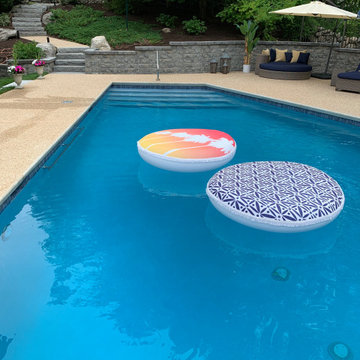
Inspiration pour une grande piscine arrière traditionnelle sur mesure avec des solutions pour vis-à-vis et une terrasse en bois.
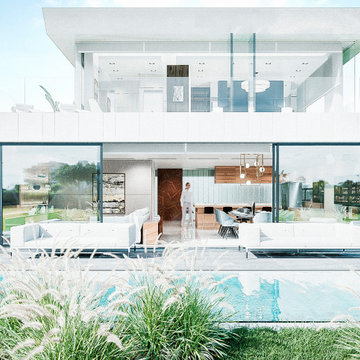
integrated pool with the house interior
Exemple d'un grand couloir de nage arrière tendance rectangle avec des solutions pour vis-à-vis et du carrelage.
Exemple d'un grand couloir de nage arrière tendance rectangle avec des solutions pour vis-à-vis et du carrelage.
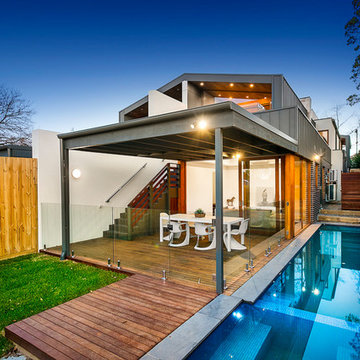
Photo Credit: With Permission from Carroll McKeddie Real Estate
Exemple d'une grande piscine naturelle et arrière tendance rectangle avec du carrelage et des solutions pour vis-à-vis.
Exemple d'une grande piscine naturelle et arrière tendance rectangle avec du carrelage et des solutions pour vis-à-vis.
Idées déco de grandes piscines avec des solutions pour vis-à-vis
4