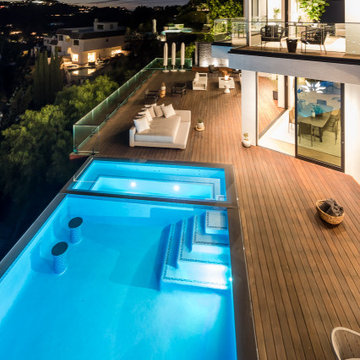Idées déco de grandes piscines
Trier par :
Budget
Trier par:Populaires du jour
141 - 160 sur 54 314 photos
1 sur 2
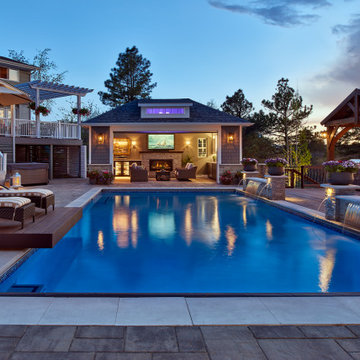
Castle Rock Pool Area - Constructed 2019/2020. Belgard Paver Pool Deck (Lafitt Rustic Slab, Color: Rio) with Grey Cast Concrete Wall Cap and Coping.
Pool House 14' x 27'
Design: Ben Browne
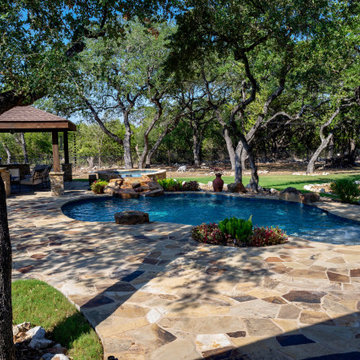
Welcome to this beautiful New Braunfels backyard! The cabana is perfect for outdoor living. The spa has a beautiful spillway that is extended and looks like a river. In the pool the sun shelf has a bubbler for extra relaxing sounds of water. This whole pool is wrapped in beautiful flagstone.
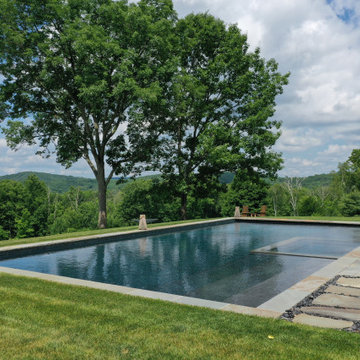
Inspiration pour un grand Abris de piscine et pool houses arrière traditionnel rectangle avec des pavés en pierre naturelle.
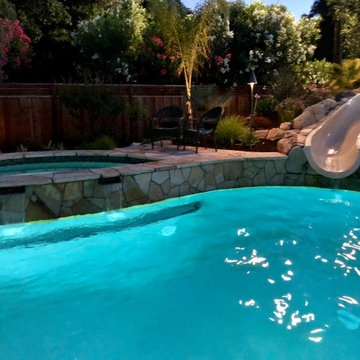
Cette photo montre une grande piscine naturelle et arrière exotique sur mesure avec un bain bouillonnant et des pavés en béton.
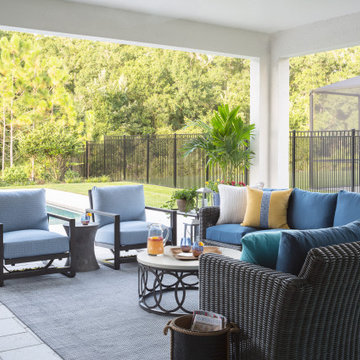
Located off the great room, we repeated the client's indoor color palette of navy, aqua, and yellow. A large all weather wicker sectional and a pair of spring chairs provide ample seating in the patio area. This seating area opens to a dining space all of which spill onto the pool deck.
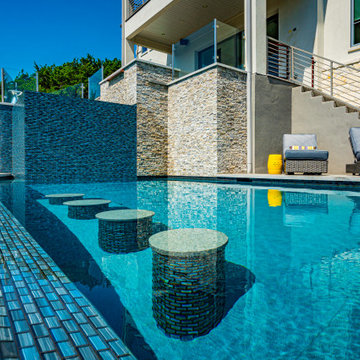
This was an exceptional challenge due to elevation and access. This spa sits 17 feet above grade and is over 6 feet above the pool. The space was extremely limited but we found the perfect fit. This project includes an infinity edge spa with a Faux edge pool. It also includes a lean to cabana and an automated fire pit. Secured by tempered glass railing and accentuated by beautiful Artistry in mosaics glass tile.
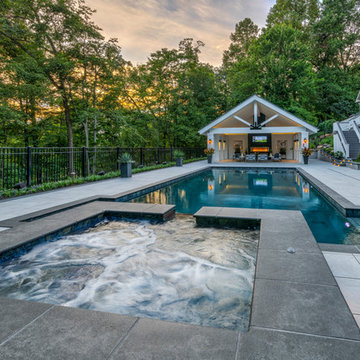
A So-CAL inspired Pool Pavilion Oasis in Central PA
Réalisation d'une grande piscine arrière tradition rectangle avec des pavés en béton.
Réalisation d'une grande piscine arrière tradition rectangle avec des pavés en béton.
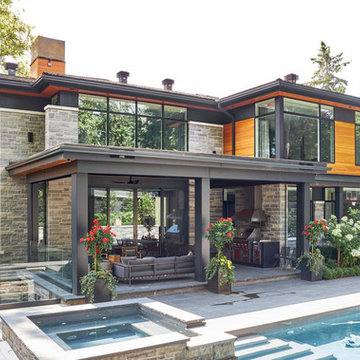
Cette image montre un grand couloir de nage arrière design rectangle avec un bain bouillonnant et du carrelage.
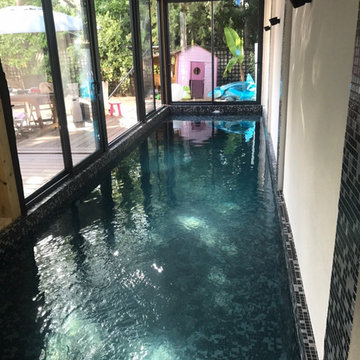
Réalisation d'un couloir de nage maçonné en intérieur.
Le revêtement est en mosaïque pâte de verre, gamme MIX de Ezarri.
Nage à contre courant intégrée.
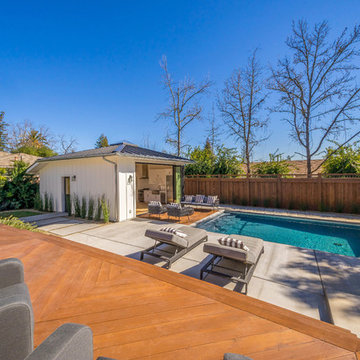
A remodeled home in Saint Helena, California use two AG Bi-Fold Patio Doors to create an indoor-outdoor lifestyle in the main house and detached guesthouse!
Project by Vine Homes
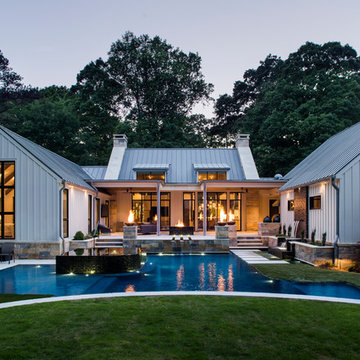
Amazing party pool that this modern farmhouse wraps itself around. Complete with sun deck, fire features, spa and astroturf deck around pool. Photo by Jeff Herr Photogrpahy
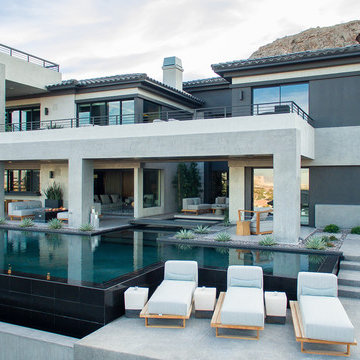
Design by Blue Heron in Partnership with Cantoni. Photos By: Stephen Morgan
For many, Las Vegas is a destination that transports you away from reality. The same can be said of the thirty-nine modern homes built in The Bluffs Community by luxury design/build firm, Blue Heron. Perched on a hillside in Southern Highlands, The Bluffs is a private gated community overlooking the Las Vegas Valley with unparalleled views of the mountains and the Las Vegas Strip. Indoor-outdoor living concepts, sustainable designs and distinctive floorplans create a modern lifestyle that makes coming home feel like a getaway.
To give potential residents a sense for what their custom home could look like at The Bluffs, Blue Heron partnered with Cantoni to furnish a model home and create interiors that would complement the Vegas Modern™ architectural style. “We were really trying to introduce something that hadn’t been seen before in our area. Our homes are so innovative, so personal and unique that it takes truly spectacular furnishings to complete their stories as well as speak to the emotions of everyone who visits our homes,” shares Kathy May, director of interior design at Blue Heron. “Cantoni has been the perfect partner in this endeavor in that, like Blue Heron, Cantoni is innovative and pushes boundaries.”
Utilizing Cantoni’s extensive portfolio, the Blue Heron Interior Design team was able to customize nearly every piece in the home to create a thoughtful and curated look for each space. “Having access to so many high-quality and diverse furnishing lines enables us to think outside the box and create unique turnkey designs for our clients with confidence,” says Kathy May, adding that the quality and one-of-a-kind feel of the pieces are unmatched.
rom the perfectly situated sectional in the downstairs family room to the unique blue velvet dining chairs, the home breathes modern elegance. “I particularly love the master bed,” says Kathy. “We had created a concept design of what we wanted it to be and worked with one of Cantoni’s longtime partners, to bring it to life. It turned out amazing and really speaks to the character of the room.”
The combination of Cantoni’s soft contemporary touch and Blue Heron’s distinctive designs are what made this project a unified experience. “The partnership really showcases Cantoni’s capabilities to manage projects like this from presentation to execution,” shares Luca Mazzolani, vice president of sales at Cantoni. “We work directly with the client to produce custom pieces like you see in this home and ensure a seamless and successful result.”
And what a stunning result it is. There was no Las Vegas luck involved in this project, just a sureness of style and service that brought together Blue Heron and Cantoni to create one well-designed home.
To learn more about Blue Heron Design Build, visit www.blueheron.com.
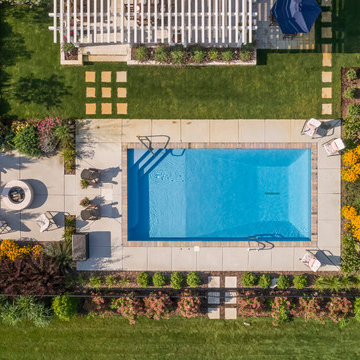
Drone photography of Cedarburg pool project clearly shows how the fire pit area is located on the centerline of the pool.
Edmunds Studios Photography
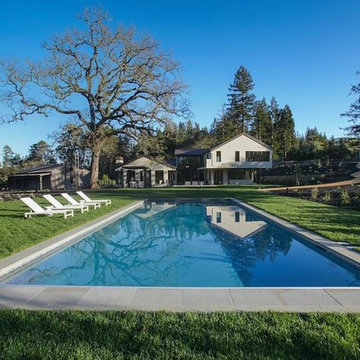
Idée de décoration pour un grand couloir de nage arrière minimaliste rectangle avec des pavés en béton.
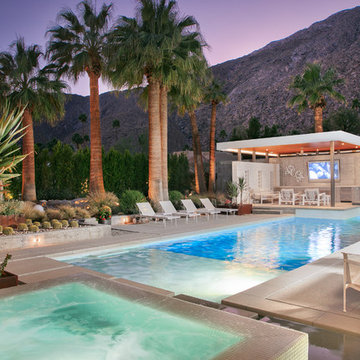
Idées déco pour un grand Abris de piscine et pool houses arrière rétro rectangle avec une dalle de béton.
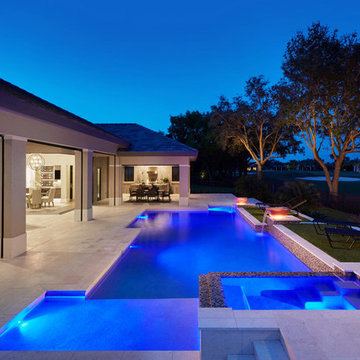
Cette photo montre une grande piscine arrière tendance sur mesure avec des pavés en pierre naturelle.
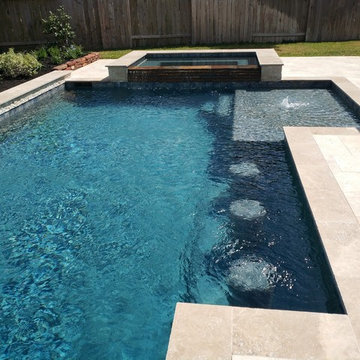
Réalisation d'un grand couloir de nage arrière tradition rectangle avec un bain bouillonnant et des pavés en pierre naturelle.
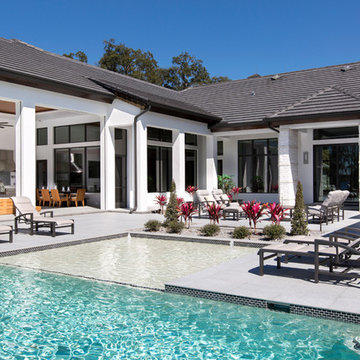
Réalisation d'un grand couloir de nage arrière design rectangle avec un point d'eau et des pavés en béton.
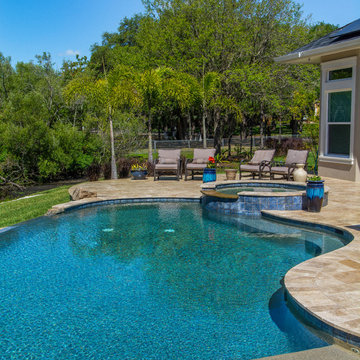
On this project, we were hired to build this home and outdoor space on the beautiful piece of property the home owners had previously purchased. To do this, we transformed the rugged lake view property into the Safety Harbor Oasis it is now. A few interesting components of this is having covered and uncovered outdoor lounging areas and a pool for further relaxation. Now our clients have a home, outdoor living spaces, and outdoor kitchen which fits their lifestyle perfectly and are proud to show off when hosting.
Photographer: Johan Roetz
Idées déco de grandes piscines
8
