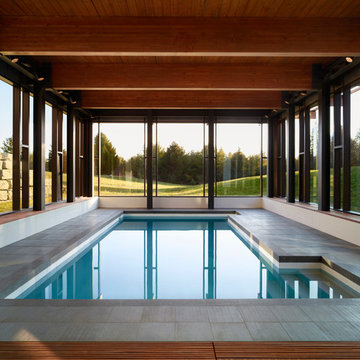Idées déco de grandes piscines
Trier par :
Budget
Trier par:Populaires du jour
161 - 180 sur 11 146 photos
1 sur 3
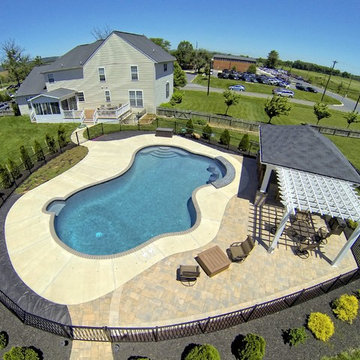
Custom screen porch & Azek deck in Morado with Fiberon Horizon white handrail. Custom built roof over bar area and a 12' x 12' pergola to side of pavilion with 800 square foot paver patio area around pool.
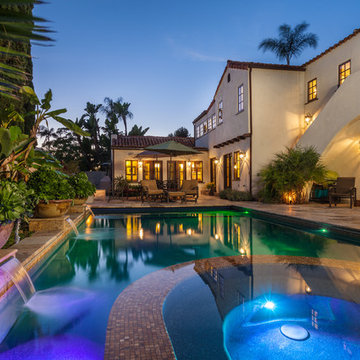
Historic home in Kensington provides an intimate backdrop to this beautiful design. Photo by Darren Edwards
Aménagement d'un grand couloir de nage arrière méditerranéen rectangle avec un bain bouillonnant et des pavés en pierre naturelle.
Aménagement d'un grand couloir de nage arrière méditerranéen rectangle avec un bain bouillonnant et des pavés en pierre naturelle.
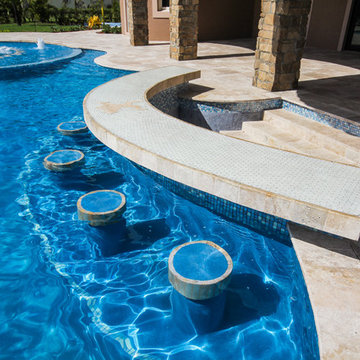
The Vanilla Ice Project Season 4 Pool/Spa Built by Van Kirk & Sons Pools & Spas is a true masterpiece with basically everything a pool needs. The custom tile, bar area with sunken stools, spa with bubblers, state of the art LED lighting, fire bowls that ad a sophisticated touch as well as infinity edge.
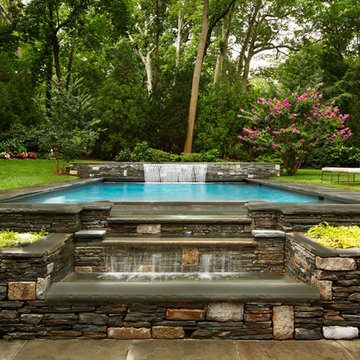
Jonathan Beckerman
Inspiration pour une grande piscine arrière traditionnelle rectangle avec un point d'eau et des pavés en pierre naturelle.
Inspiration pour une grande piscine arrière traditionnelle rectangle avec un point d'eau et des pavés en pierre naturelle.
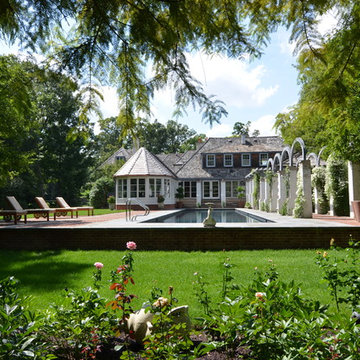
Workout Pavilion, Pool House and Lap Pool with Bluestone and Paver Patio with arched trellis.
Enqvist Homes
Réalisation d'une grande piscine arrière tradition rectangle avec des pavés en brique.
Réalisation d'une grande piscine arrière tradition rectangle avec des pavés en brique.
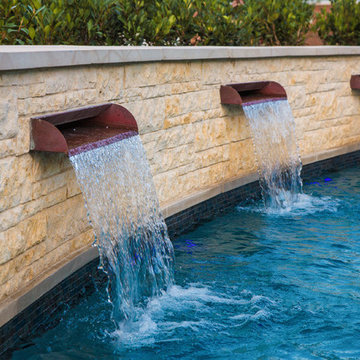
This late 70's ranch style home was recently renovated with a clean, modern twist on the ranch style architecture of the existing residence. We were hired to create the entire outdoor environemnt including the new pool and spa. Similar to the renovated home, this aquatic environment was designed to take a traditional pool and gives it a clean, modern twist. The site proved to be perfect for a long, sweeping curved water feature that can be seen from all of the outdoor gathering spaces as well as many rooms inside the residence. This design draws people outside and allows them to explore all of the features of the pool and outdoor spaces. Features of this resort like outdoor environment include play pool with two lounge areas with LED lit bubblers, Pebble Tec Pebble Sheen Luminous series pool finish, Lightstreams glass tile, spa with six custom copper Bobe water spillway scuppers, water feature wall with three custom copper Bobe water scuppers, Fully automated with Pentair Equipment, LED lighting throughout the pool and spa, gathering space with automated fire pit, lounge deck area, synthetic turf between step pads and deck and a fully loaded Gourmet outdoor kitchen to meet all the entertaining needs.
This outdoor environment cohesively brings the clean & modern finishes of the renovated home seamlessly to the outdoors to a pool and spa for play, exercise and relaxation.
Photography: Daniel Driensky
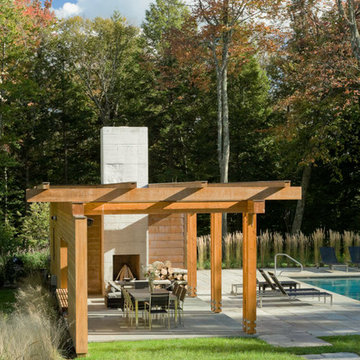
Westphalen Photography
Cette image montre un grand couloir de nage arrière minimaliste rectangle avec des pavés en pierre naturelle.
Cette image montre un grand couloir de nage arrière minimaliste rectangle avec des pavés en pierre naturelle.
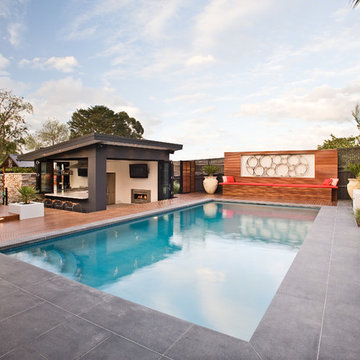
Tim Turner
Cette image montre un grand couloir de nage arrière design rectangle avec des pavés en béton.
Cette image montre un grand couloir de nage arrière design rectangle avec des pavés en béton.
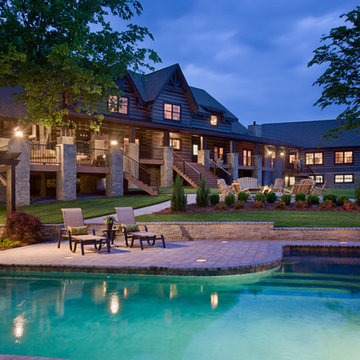
Late evening, pool-side by Honest Abe Log Homes. Photo Credit: Roger Wade Studio
Aménagement d'un grand couloir de nage arrière montagne en L avec des pavés en béton.
Aménagement d'un grand couloir de nage arrière montagne en L avec des pavés en béton.
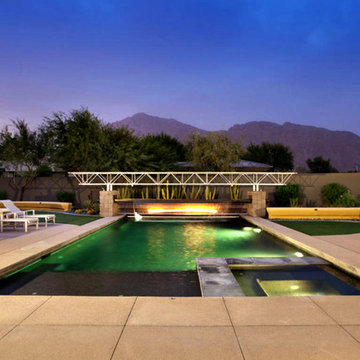
Featured in the November 2008 issue of Phoenix Home & Garden, this "magnificently modern" home is actually a suburban loft located in Arcadia, a neighborhood formerly occupied by groves of orange and grapefruit trees in Phoenix, Arizona. The home, designed by architect C.P. Drewett, offers breathtaking views of Camelback Mountain from the entire main floor, guest house, and pool area. These main areas "loft" over a basement level featuring 4 bedrooms, a guest room, and a kids' den. Features of the house include white-oak ceilings, exposed steel trusses, Eucalyptus-veneer cabinetry, honed Pompignon limestone, concrete, granite, and stainless steel countertops. The owners also enlisted the help of Interior Designer Sharon Fannin. The project was built by Sonora West Development of Scottsdale, AZ.
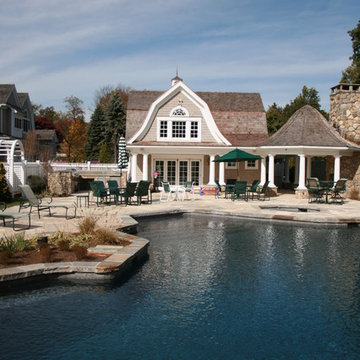
Idées déco pour une grande piscine arrière classique sur mesure avec du carrelage.
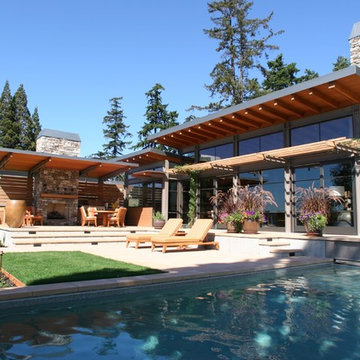
Photo: Regan McClellan
Idée de décoration pour un grand couloir de nage arrière design rectangle avec un bain bouillonnant et des pavés en béton.
Idée de décoration pour un grand couloir de nage arrière design rectangle avec un bain bouillonnant et des pavés en béton.
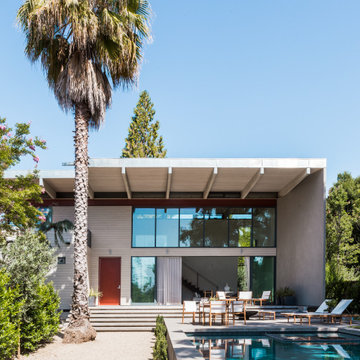
A city couple looking for a place to escape to in St. Helena, in Napa Valley, built this modern home, designed by Butler Armsden Architects. The double height main room of the house is a living room, breakfast room and kitchen. It opens through sliding doors to an outdoor dining room and lounge. We combined their treasured family heirlooms with sleek furniture to create an eclectic and relaxing sanctuary.
---
Project designed by ballonSTUDIO. They discreetly tend to the interior design needs of their high-net-worth individuals in the greater Bay Area and to their second home locations.
For more about ballonSTUDIO, see here: https://www.ballonstudio.com/
To learn more about this project, see here: https://www.ballonstudio.com/st-helena-sanctuary
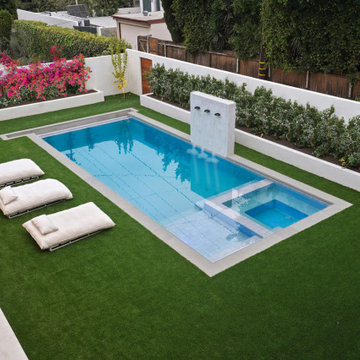
This modern rectangular pool incorporates both a spa and beach style shallow lounge area. A waterfall wall offers soothing sounds to relax to while lounging poolside. Built in plaster planter boxes and white plaster walls surround the luxe backyard escape.
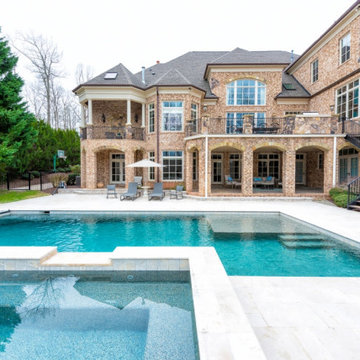
When the pool went in, we selected the shape and size along with the tile, travertine edge detail and decking all to compliment the architecture of the home.
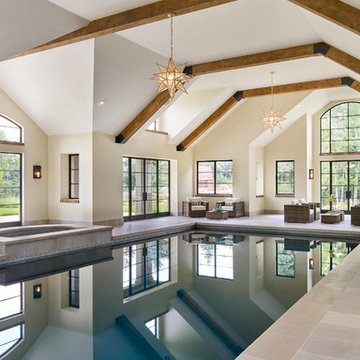
Cette image montre une grande piscine traditionnelle rectangle avec un bain bouillonnant et du carrelage.
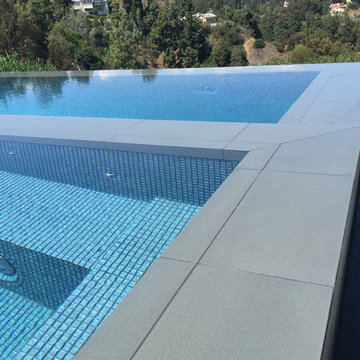
Aménagement d'une grande piscine à débordement et arrière rectangle avec une dalle de béton.
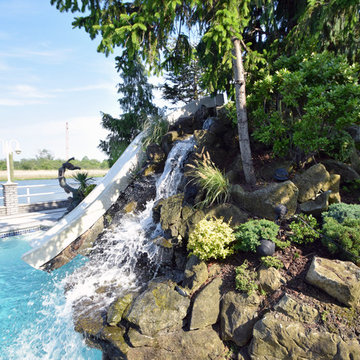
Exemple d'un grand couloir de nage arrière tendance en forme de haricot avec un toboggan et des pavés en pierre naturelle.
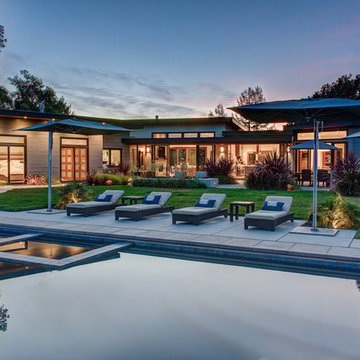
Treve Johnson Photography
Exemple d'un grand couloir de nage arrière tendance rectangle avec un bain bouillonnant et du béton estampé.
Exemple d'un grand couloir de nage arrière tendance rectangle avec un bain bouillonnant et du béton estampé.
Idées déco de grandes piscines
9
