Idées déco de grandes salles à manger avec aucune cheminée
Trier par :
Budget
Trier par:Populaires du jour
201 - 220 sur 17 519 photos
1 sur 3
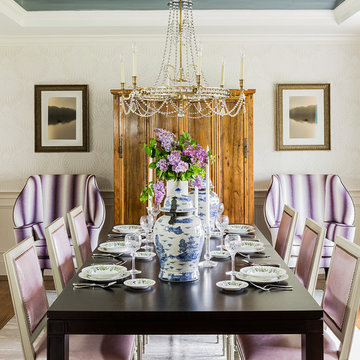
Timeless and classic are two words to describe this home remodel, with its neutral color palette.
Exemple d'une grande salle à manger ouverte sur le salon chic avec un mur blanc, aucune cheminée, un sol en bois brun et un sol marron.
Exemple d'une grande salle à manger ouverte sur le salon chic avec un mur blanc, aucune cheminée, un sol en bois brun et un sol marron.
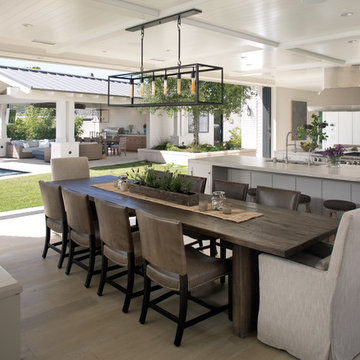
1st Place
Residential Space Over 3,500 square feet
Kellie McCormick, ASID
McCormick and Wright
Idées déco pour une grande salle à manger ouverte sur la cuisine classique avec un mur blanc, parquet clair et aucune cheminée.
Idées déco pour une grande salle à manger ouverte sur la cuisine classique avec un mur blanc, parquet clair et aucune cheminée.
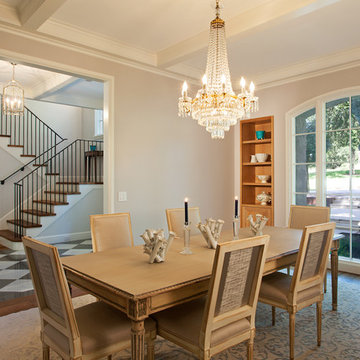
Tommy Kile Photography
Aménagement d'une grande salle à manger classique fermée avec un mur gris, parquet foncé, aucune cheminée et un sol marron.
Aménagement d'une grande salle à manger classique fermée avec un mur gris, parquet foncé, aucune cheminée et un sol marron.
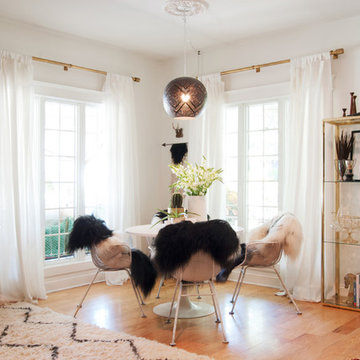
Adrienne DeRosa © 2014 Houzz Inc.
Along with the living room, this dining area has received a style overhaul. "Everything in the informal dining space as well as the living room is new," Jennifer explains. "I changed it all; the walls used to be grey and the furniture used to be off white. I had antique chippy paint cabinets and all kinds of french decor ... I have evolved from that and now want simple, fun and bright."
Starting with painting the walls white, Jennifer let the room evolve as she went. "Then I started to move the furniture around to see what I had, to make sure it worked," she describes. From there it became a process of eliminating and adding back in. The brass shelving was a "picking" find that Jennifer retrieved from the side of the road.
By emphasizing the large windows with white drapery, and adding in soft textural elements, Jennifer created a fresh space that exudes depth and comfort. "I would never want anyone to ever come in and say they don't feel comfortable. I feel I have created that chic, fun, eclectic style space that anyone of any age can enjoy and feel comfortable in."
Curtain rods, pendant lamp: West Elm; chairs: vintage Russell Woodard, Etsy
Adrienne DeRosa © 2014 Houzz
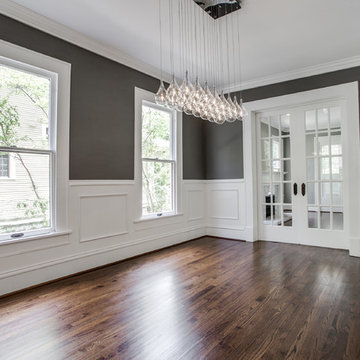
Cette image montre une grande salle à manger traditionnelle fermée avec un mur gris, parquet foncé, aucune cheminée et éclairage.
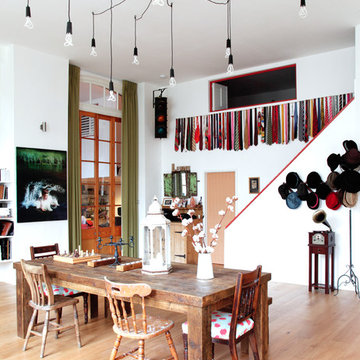
Eclectic living room in converted School House apartment.
Photography by Fisher Hart
Exemple d'une grande salle à manger éclectique avec un mur blanc, parquet clair et aucune cheminée.
Exemple d'une grande salle à manger éclectique avec un mur blanc, parquet clair et aucune cheminée.
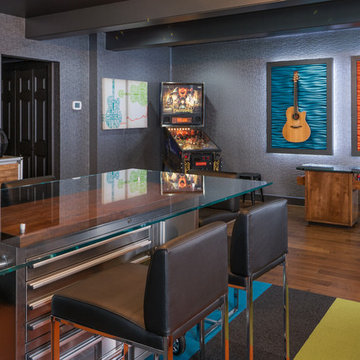
Aménagement d'une grande salle à manger contemporaine avec un mur gris, parquet foncé, aucune cheminée et un sol marron.
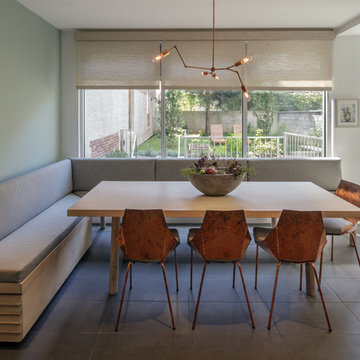
We created a light fixture (based on Lindsay Adelman's You Make It) and had it plated copper to coordinate with the lovely copper chairs. Both metal pieces were not sealed and allow the natural patina and fingerprints to add interesting texture and warmth. The shades were of a natural material and allow light to pass through for an airy feel but diffuse it enough to avoid a harsh glare.
© scott benedict | practical(ly) studios
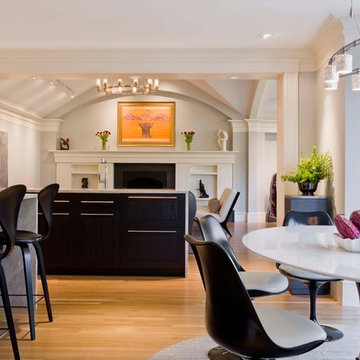
Réalisation d'une grande salle à manger ouverte sur le salon design avec un mur beige, parquet clair, aucune cheminée et un sol marron.
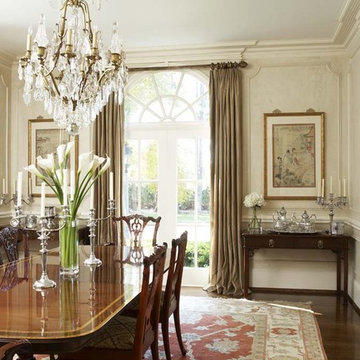
This home in the exclusive Mt. Vere Estates is among the most beautiful in Greenville. The extraordinary grounds and gardens complement the equally exceptional interiors of the home. Stunning yet comfortable, every aspect of the home invites and impresses. Classic, understated elegance at its best.
Materials of Note:
Custom Wood paneling; Bacharach Crystal Chandelier in Dining Room; Brick Flooring in Kitchen; Faux Treatments throughout Home
Rachael Boling Photography

This great room was designed so everyone can be together for both day-to-day living and when entertaining. This custom home was designed and built by Meadowlark Design+Build in Ann Arbor, Michigan. Photography by Joshua Caldwell.
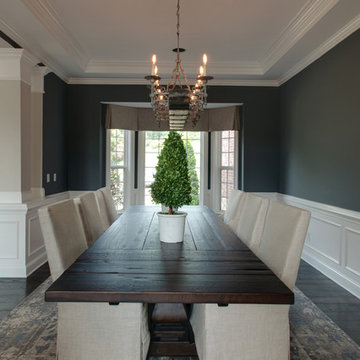
Different angle. Look at the details on the area rug.... we just love it!
Inspiration pour une grande salle à manger traditionnelle avec un mur gris, parquet foncé, un sol marron et aucune cheminée.
Inspiration pour une grande salle à manger traditionnelle avec un mur gris, parquet foncé, un sol marron et aucune cheminée.
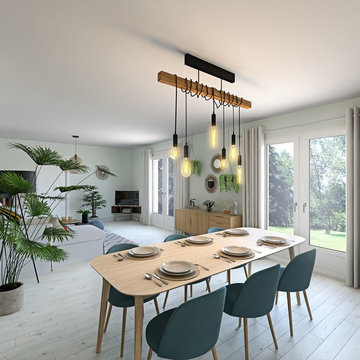
Réalisation d'une grande salle à manger ouverte sur le salon nordique avec un mur blanc, parquet clair, aucune cheminée et un sol gris.
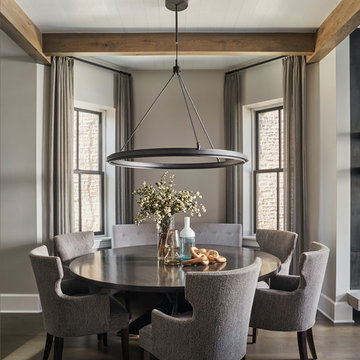
Mike Schwartz
Cette photo montre une grande salle à manger tendance avec un mur gris, parquet foncé, un sol marron et aucune cheminée.
Cette photo montre une grande salle à manger tendance avec un mur gris, parquet foncé, un sol marron et aucune cheminée.

Project Feature in: Luxe Magazine & Luxury Living Brickell
From skiing in the Swiss Alps to water sports in Key Biscayne, a relocation for a Chilean couple with three small children was a sea change. “They’re probably the most opposite places in the world,” says the husband about moving
from Switzerland to Miami. The couple fell in love with a tropical modern house in Key Biscayne with architecture by Marta Zubillaga and Juan Jose Zubillaga of Zubillaga Design. The white-stucco home with horizontal planks of red cedar had them at hello due to the open interiors kept bright and airy with limestone and marble plus an abundance of windows. “The light,” the husband says, “is something we loved.”
While in Miami on an overseas trip, the wife met with designer Maite Granda, whose style she had seen and liked online. For their interview, the homeowner brought along a photo book she created that essentially offered a roadmap to their family with profiles, likes, sports, and hobbies to navigate through the design. They immediately clicked, and Granda’s passion for designing children’s rooms was a value-added perk that the mother of three appreciated. “She painted a picture for me of each of the kids,” recalls Granda. “She said, ‘My boy is very creative—always building; he loves Legos. My oldest girl is very artistic— always dressing up in costumes, and she likes to sing. And the little one—we’re still discovering her personality.’”
To read more visit:
https://maitegranda.com/wp-content/uploads/2017/01/LX_MIA11_HOM_Maite_12.compressed.pdf
Rolando Diaz Photographer

The brief for this project was for the house to be at one with its surroundings.
Integrating harmoniously into its coastal setting a focus for the house was to open it up to allow the light and sea breeze to breathe through the building. The first floor seems almost to levitate above the landscape by minimising the visual bulk of the ground floor through the use of cantilevers and extensive glazing. The contemporary lines and low lying form echo the rolling country in which it resides.
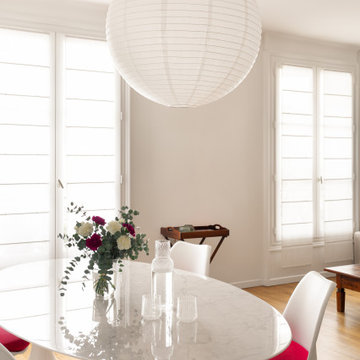
Le meuble TV comme élément central qui relie visuellement et fonctionnellement le séjour et la salle à manger, créant ainsi un flux harmonieux.
Exemple d'une grande salle à manger moderne avec un mur blanc, parquet clair et aucune cheminée.
Exemple d'une grande salle à manger moderne avec un mur blanc, parquet clair et aucune cheminée.

A warm and welcoming dining area in an open plan kitchen. Sage green walls, with a herring wallpaper, complementing the colours already present in the kitchen. From a bland white space to a warm and welcoming space.
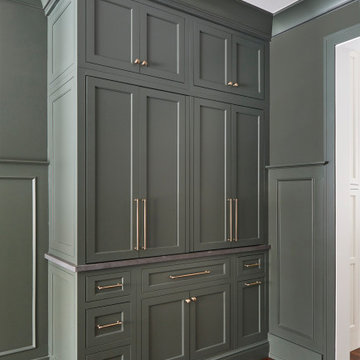
Beautiful Dining Room with wainscot paneling, dry bar, and larder with pocketing doors.
Cette photo montre une grande salle à manger nature fermée avec un mur vert, parquet foncé, aucune cheminée, un sol marron et boiseries.
Cette photo montre une grande salle à manger nature fermée avec un mur vert, parquet foncé, aucune cheminée, un sol marron et boiseries.
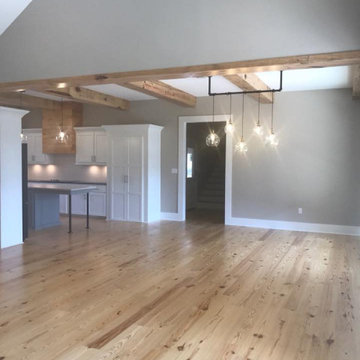
Exemple d'une grande salle à manger ouverte sur le salon nature avec un mur gris, parquet clair, aucune cheminée, un sol beige et poutres apparentes.
Idées déco de grandes salles à manger avec aucune cheminée
11