Idées déco de grandes salles à manger avec aucune cheminée
Trier par :
Budget
Trier par:Populaires du jour
161 - 180 sur 17 518 photos
1 sur 3
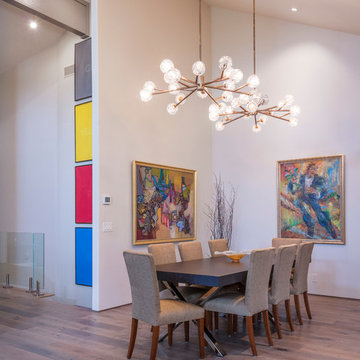
Brent Bingham Photography: http://www.brentbinghamphoto.com/
Exemple d'une grande salle à manger tendance avec aucune cheminée, un sol marron, un mur blanc et un sol en bois brun.
Exemple d'une grande salle à manger tendance avec aucune cheminée, un sol marron, un mur blanc et un sol en bois brun.
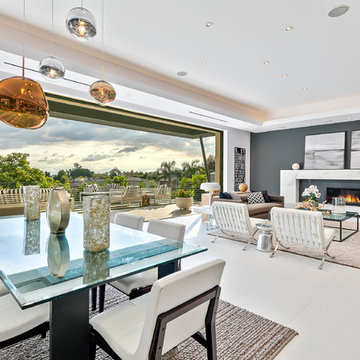
Cette image montre une grande salle à manger ouverte sur le salon minimaliste avec un mur gris, un sol en carrelage de porcelaine, aucune cheminée, un sol blanc et éclairage.
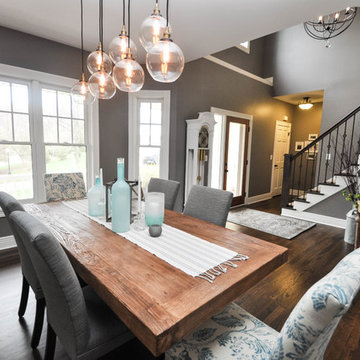
Foyer and Dining Room after Remodel, oak wood work is painted white as well as rod iron railings on the stairway.
Vintage style fabric on end chairs with farmhouse table tie the old with new trendy colors.
Photos by Shar Sitter
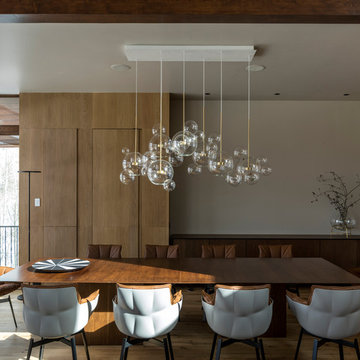
The kitchen door and tall cabinet door were designed to blend with the wood wall paneling. Photographer: Fran Parente.
Idées déco pour une grande salle à manger ouverte sur le salon contemporaine avec un mur blanc, un sol en bois brun, aucune cheminée et un sol marron.
Idées déco pour une grande salle à manger ouverte sur le salon contemporaine avec un mur blanc, un sol en bois brun, aucune cheminée et un sol marron.
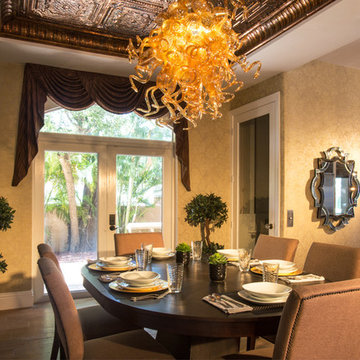
Cette image montre une grande salle à manger ouverte sur la cuisine méditerranéenne avec un mur beige, parquet foncé, aucune cheminée et un sol marron.
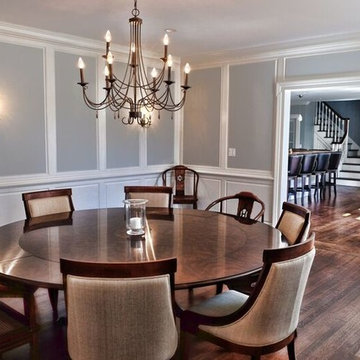
Cette photo montre une grande salle à manger chic fermée avec un mur gris, parquet foncé, aucune cheminée et un sol marron.
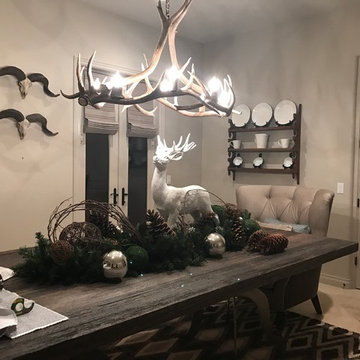
Réalisation d'une grande salle à manger bohème fermée avec un mur gris et aucune cheminée.
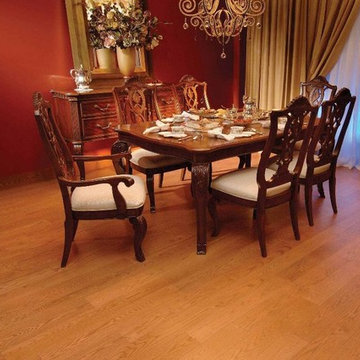
Exemple d'une grande salle à manger chic fermée avec un mur rouge, parquet clair, aucune cheminée et un sol beige.
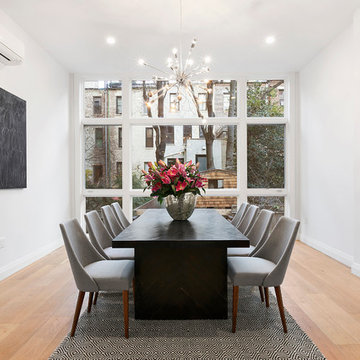
When the developer found this brownstone on the Upper Westside he immediately researched and found its potential for expansion. We were hired to maximize the existing brownstone and turn it from its current existence as 5 individual apartments into a large luxury single family home. The existing building was extended 16 feet into the rear yard and a new sixth story was added along with an occupied roof. The project was not a complete gut renovation, the character of the parlor floor was maintained, along with the original front facade, windows, shutters, and fireplaces throughout. A new solid oak stair was built from the garden floor to the roof in conjunction with a small supplemental passenger elevator directly adjacent to the staircase. The new brick rear facade features oversized windows; one special aspect of which is the folding window wall at the ground level that can be completely opened to the garden. The goal to keep the original character of the brownstone yet to update it with modern touches can be seen throughout the house. The large kitchen has Italian lacquer cabinetry with walnut and glass accents, white quartz counters and backsplash and a Calcutta gold arabesque mosaic accent wall. On the parlor floor a custom wetbar, large closet and powder room are housed in a new floor to ceiling wood paneled core. The master bathroom contains a large freestanding tub, a glass enclosed white marbled steam shower, and grey wood vanities accented by a white marble floral mosaic. The new forth floor front room is highlighted by a unique sloped skylight that offers wide skyline views. The house is topped off with a glass stair enclosure that contains an integrated window seat offering views of the roof and an intimate space to relax in the sun.
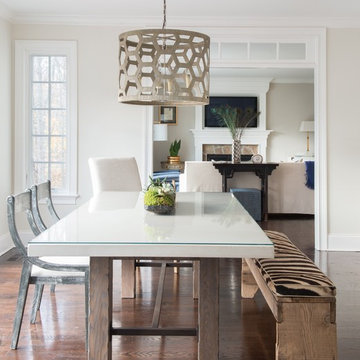
Complete kitchen renovation, new cabinets, kitchen island, marble countertops, and wood flooring as well as furniture which includes a custom concrete table and lighting fixture. Photo Credit: Jane Beiles
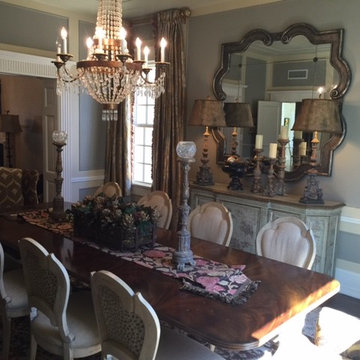
Cette image montre une grande salle à manger ouverte sur le salon victorienne avec un mur gris, parquet foncé et aucune cheminée.
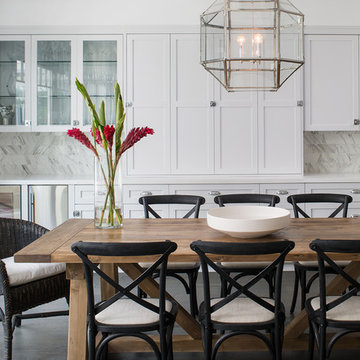
Jane Koblin - Residential Building Designer / Space Planner
YD Construction and Development
Inspiration pour une grande salle à manger ouverte sur le salon traditionnelle avec parquet foncé, aucune cheminée et un mur blanc.
Inspiration pour une grande salle à manger ouverte sur le salon traditionnelle avec parquet foncé, aucune cheminée et un mur blanc.
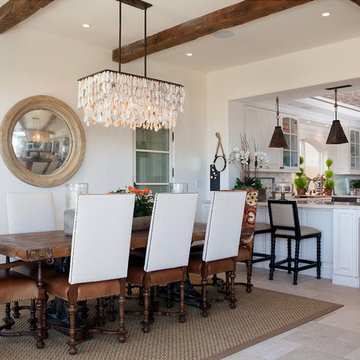
Cette image montre une grande salle à manger ouverte sur le salon marine avec un mur blanc, aucune cheminée et un sol en travertin.
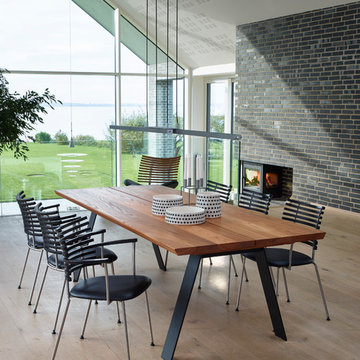
Jens Erik Bæk, Highway Studio
Idée de décoration pour une grande salle à manger nordique fermée avec un mur gris, parquet clair et aucune cheminée.
Idée de décoration pour une grande salle à manger nordique fermée avec un mur gris, parquet clair et aucune cheminée.
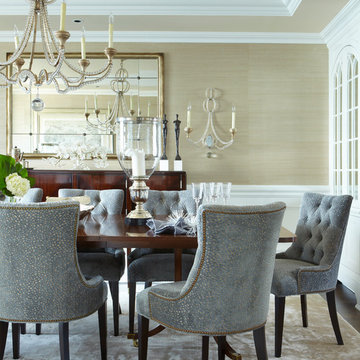
The colors are soft but the textures speak in this dining room with metallic grasscloth paper, silky rug, and soft cut velvet chairs. Understated Neirman Weeks lighting completes the serene but rich look.
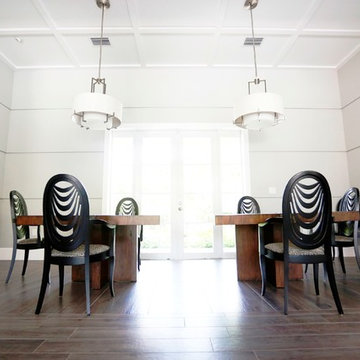
Inspiration pour une grande salle à manger ouverte sur le salon traditionnelle avec un mur gris, parquet foncé, aucune cheminée et un sol marron.
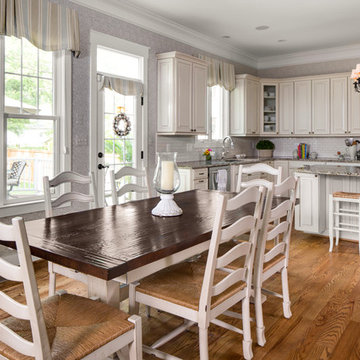
Jesse Snyder Photography
Cette photo montre une grande salle à manger ouverte sur la cuisine chic avec un mur gris, un sol en bois brun et aucune cheminée.
Cette photo montre une grande salle à manger ouverte sur la cuisine chic avec un mur gris, un sol en bois brun et aucune cheminée.
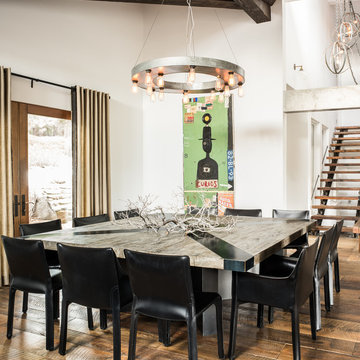
Drew Kelly
Réalisation d'une grande salle à manger ouverte sur le salon bohème avec un mur blanc, un sol en bois brun et aucune cheminée.
Réalisation d'une grande salle à manger ouverte sur le salon bohème avec un mur blanc, un sol en bois brun et aucune cheminée.
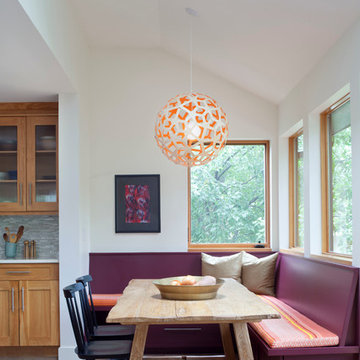
Idée de décoration pour une grande salle à manger ouverte sur la cuisine design avec un mur blanc, un sol en bois brun, aucune cheminée et un sol marron.
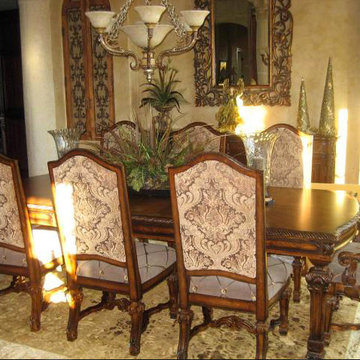
Réalisation d'une grande salle à manger tradition fermée avec un mur jaune, un sol en bois brun et aucune cheminée.
Idées déco de grandes salles à manger avec aucune cheminée
9