Idées déco de grandes salles à manger avec aucune cheminée
Trier par :
Budget
Trier par:Populaires du jour
101 - 120 sur 17 517 photos
1 sur 3

Halkin Mason Photography
Réalisation d'une grande salle à manger ouverte sur la cuisine victorienne avec un mur blanc, un sol en marbre et aucune cheminée.
Réalisation d'une grande salle à manger ouverte sur la cuisine victorienne avec un mur blanc, un sol en marbre et aucune cheminée.
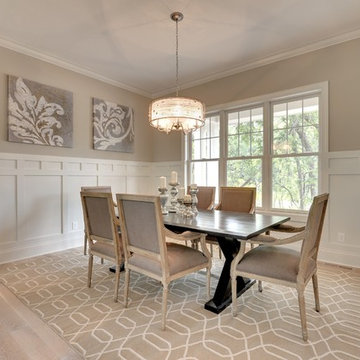
Right off the foyer, the formal dining room complete with fine details like white wainscoting and crown moulding.
Photography by Spacecrafting
Exemple d'une grande salle à manger chic fermée avec un mur beige, parquet clair et aucune cheminée.
Exemple d'une grande salle à manger chic fermée avec un mur beige, parquet clair et aucune cheminée.

Idées déco pour une grande salle à manger contemporaine fermée avec un mur marron, un sol en ardoise et aucune cheminée.
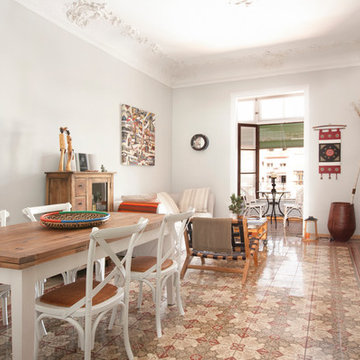
Cette image montre une grande salle à manger ouverte sur le salon ethnique avec un mur blanc, un sol en carrelage de céramique et aucune cheminée.
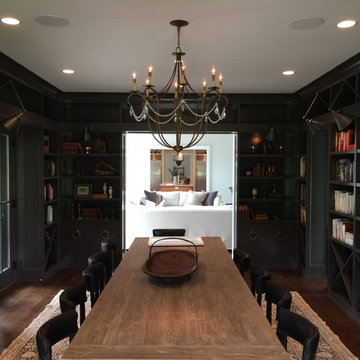
This multi purpose room serves multiple purposes for our clients family. It will be a place to to entertain, have dinner parties and a spot where children can do their homework or school projects. Photo taken by John Toniolo
John Toniolo Architect
Jeff Harting
North Shore Architect
Michigan Architect
Custom Home, Farmhouse
John Toniolo Architect
Jeff Harting
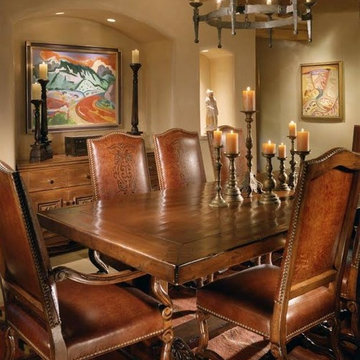
Traditional style with hand hewn beams and corbels, rastra walls with hand plastering,wood trestle table with leather dining chairs, carved built in buffet
Project designed by Susie Hersker’s Scottsdale interior design firm Design Directives. Design Directives is active in Phoenix, Paradise Valley, Cave Creek, Carefree, Sedona, and beyond.
For more about Design Directives, click here: https://susanherskerasid.com/
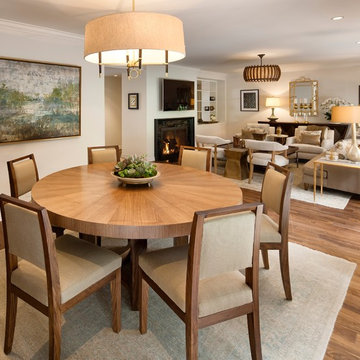
Jim Bartsch Photography
Inspiration pour une grande salle à manger ouverte sur le salon traditionnelle avec un mur beige, un sol en bois brun, aucune cheminée, un sol marron et éclairage.
Inspiration pour une grande salle à manger ouverte sur le salon traditionnelle avec un mur beige, un sol en bois brun, aucune cheminée, un sol marron et éclairage.

Photo by StudioCeja.com
Exemple d'une grande salle à manger ouverte sur la cuisine chic avec parquet en bambou, un mur blanc et aucune cheminée.
Exemple d'une grande salle à manger ouverte sur la cuisine chic avec parquet en bambou, un mur blanc et aucune cheminée.
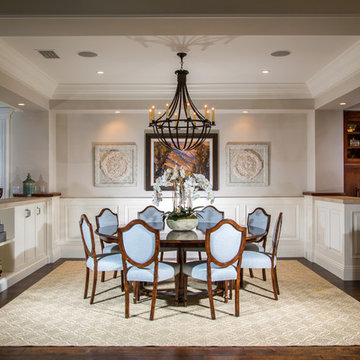
Legacy Custom Homes, Inc
Toblesky-Green Architects
Kelly Nutt Designs
Inspiration pour une grande salle à manger ouverte sur le salon traditionnelle avec parquet foncé, un mur gris, aucune cheminée et un sol marron.
Inspiration pour une grande salle à manger ouverte sur le salon traditionnelle avec parquet foncé, un mur gris, aucune cheminée et un sol marron.
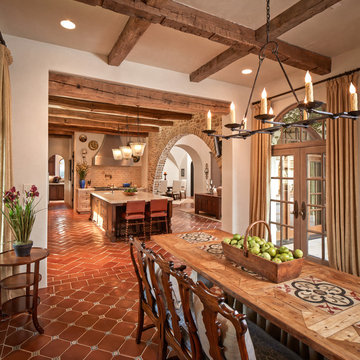
Photographer: Steve Chenn
Idée de décoration pour une grande salle à manger ouverte sur la cuisine méditerranéenne avec un mur beige, tomettes au sol, aucune cheminée et un sol rouge.
Idée de décoration pour une grande salle à manger ouverte sur la cuisine méditerranéenne avec un mur beige, tomettes au sol, aucune cheminée et un sol rouge.
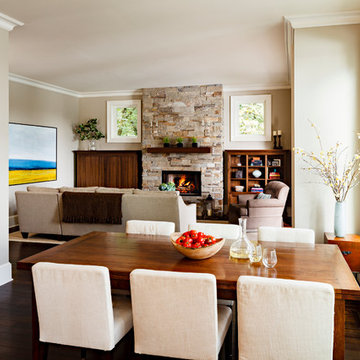
This new riverfront townhouse is on three levels. The interiors blend clean contemporary elements with traditional cottage architecture. It is luxurious, yet very relaxed.
Project by Portland interior design studio Jenni Leasia Interior Design. Also serving Lake Oswego, West Linn, Vancouver, Sherwood, Camas, Oregon City, Beaverton, and the whole of Greater Portland.
For more about Jenni Leasia Interior Design, click here: https://www.jennileasiadesign.com/
To learn more about this project, click here:
https://www.jennileasiadesign.com/lakeoswegoriverfront

This project began with a handsome center-entrance Colonial Revival house in a neighborhood where land values and house sizes had grown enormously since my clients moved there in the 1980s. Tear-downs had become standard in the area, but the house was in excellent condition and had a lovely recent kitchen. So we kept the existing structure as a starting point for additions that would maximize the potential beauty and value of the site
A highly detailed Gambrel-roofed gable reaches out to the street with a welcoming entry porch. The existing dining room and stair hall were pushed out with new glazed walls to create a bright and expansive interior. At the living room, a new angled bay brings light and a feeling of spaciousness to what had been a rather narrow room.
At the back of the house, a six-sided family room with a vaulted ceiling wraps around the existing kitchen. Skylights in the new ceiling bring light to the old kitchen windows and skylights.
At the head of the new stairs, a book-lined sitting area is the hub between the master suite, home office, and other bedrooms.
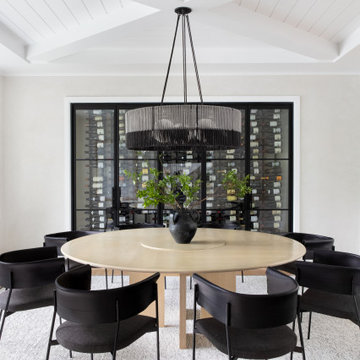
Advisement + Design - Construction advisement, custom millwork & custom furniture design, interior design & art curation by Chango & Co.
Idée de décoration pour une grande salle à manger tradition fermée avec un mur beige, parquet clair, aucune cheminée et un sol marron.
Idée de décoration pour une grande salle à manger tradition fermée avec un mur beige, parquet clair, aucune cheminée et un sol marron.
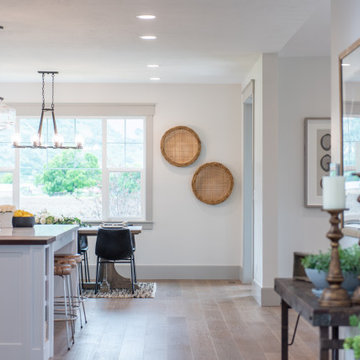
Inspiration pour une grande salle à manger ouverte sur le salon craftsman avec un mur beige, un sol en bois brun, aucune cheminée et un sol marron.
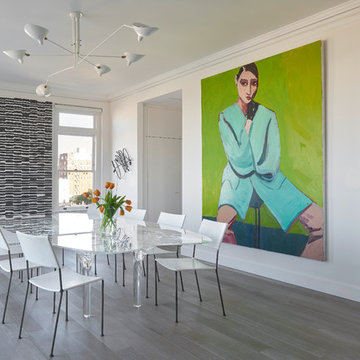
Dining room extraordinaire. White ceiling nipple light fixture. Duo entry into entertaining kitchen corridor.
Solid dining table art piece. Framed by windows that show an illuminated San Francisco viewpoint.
Photos by: Jonathan Mitchell
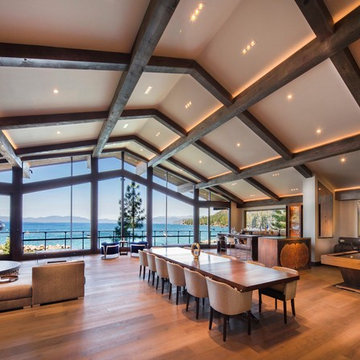
Jeff Dow Photography
Exemple d'une grande salle à manger ouverte sur le salon tendance avec un sol en bois brun, un sol marron, un mur beige et aucune cheminée.
Exemple d'une grande salle à manger ouverte sur le salon tendance avec un sol en bois brun, un sol marron, un mur beige et aucune cheminée.
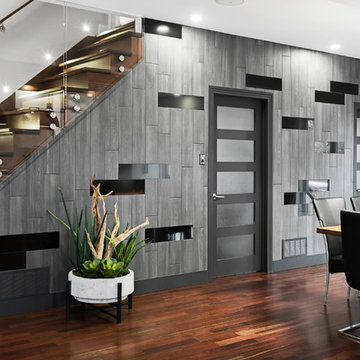
Exemple d'une grande salle à manger ouverte sur le salon tendance avec un mur noir, parquet foncé, aucune cheminée et un sol marron.
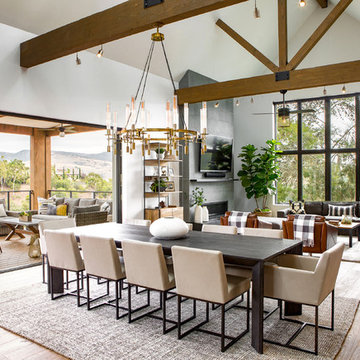
Aménagement d'une grande salle à manger ouverte sur le salon classique avec un mur blanc, parquet clair, aucune cheminée et un sol marron.
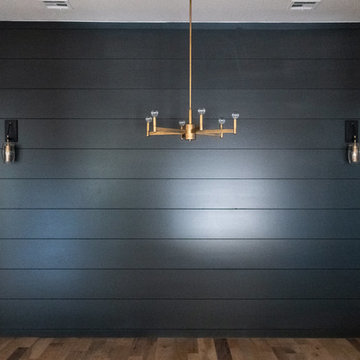
Idée de décoration pour une grande salle à manger ouverte sur le salon tradition avec un mur noir, parquet clair, aucune cheminée et un sol marron.
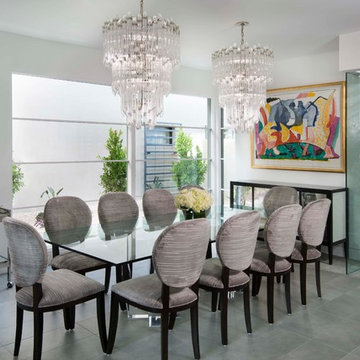
Exemple d'une grande salle à manger ouverte sur le salon tendance avec un mur gris, un sol gris et aucune cheminée.
Idées déco de grandes salles à manger avec aucune cheminée
6