Idées déco de grandes salles à manger avec du lambris de bois
Trier par :
Budget
Trier par:Populaires du jour
101 - 120 sur 162 photos
1 sur 3
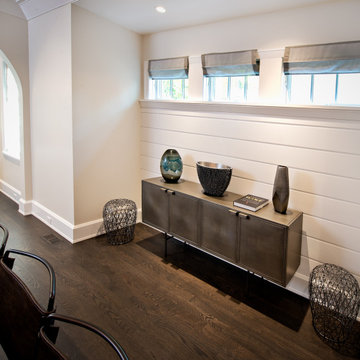
Our firm collaborated on this project as a spec home with a well-known Chicago builder. At that point the goal was to allow space for the home-buyer to envision their lifestyle. A clean slate for further interior work. After the client purchased this home with his two young girls, we curated a space for the family to live, work and play under one roof. This home features built-in storage, book shelving, home office, lower level gym and even a homework room. Everything has a place in this home, and the rooms are designed for gathering as well as privacy. A true 2020 lifestyle!
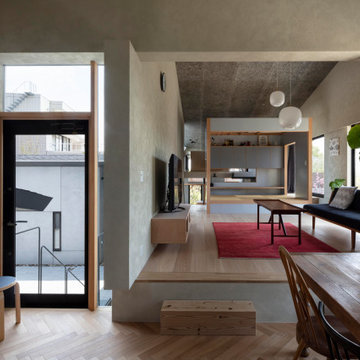
リビングへと繋がるスキップはちょうど腰掛けにもなる高さ。柔らかく閉じながらも連続していく空間となっています。
photo:Shigeo Ogawa
Idée de décoration pour une grande salle à manger nordique fermée avec un mur beige, parquet clair, aucune cheminée, un sol beige, un plafond décaissé et du lambris de bois.
Idée de décoration pour une grande salle à manger nordique fermée avec un mur beige, parquet clair, aucune cheminée, un sol beige, un plafond décaissé et du lambris de bois.
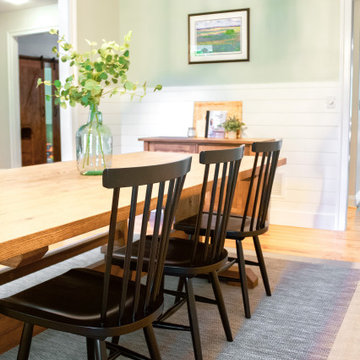
Idées déco pour une grande salle à manger ouverte sur la cuisine campagne avec un mur vert, un sol en bois brun, aucune cheminée, un sol marron et du lambris de bois.
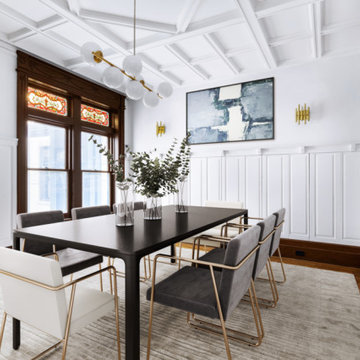
Gut renovation of a 3,600 sq. ft., six bed, three-and-a-half bath landmarked brownstone. The homeowners wanted to retain many of the home's details from its original design and construction in 1903, including pier mirrors and stained glass windows, while making modern updates. The young family prioritized layout changes to better suit their lifestyle; significant and necessary infrastructure updates (including electrical and plumbing); and other upgrades such as new floors and windows, a modern kitchen and dining room, and fresh paint throughout the home.
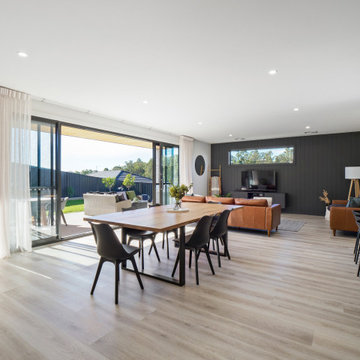
Exemple d'une grande salle à manger ouverte sur le salon tendance avec un mur blanc, sol en stratifié, un sol beige et du lambris de bois.
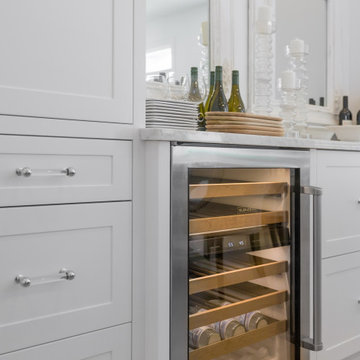
Idées déco pour une grande salle à manger ouverte sur la cuisine campagne avec un mur blanc, parquet clair, aucune cheminée, un sol beige et du lambris de bois.
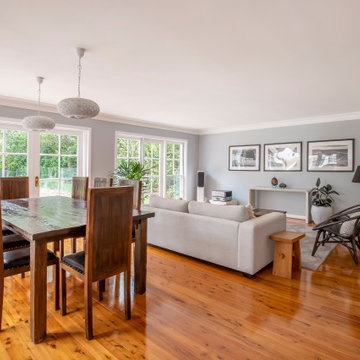
Dining room,
Aménagement d'une grande salle à manger classique avec un sol en bois brun, un sol marron et du lambris de bois.
Aménagement d'une grande salle à manger classique avec un sol en bois brun, un sol marron et du lambris de bois.
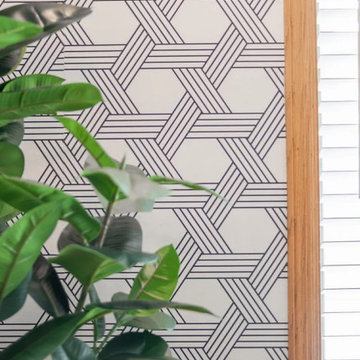
Dining room and bar area allows for further storage and entertaining with a pop of contrasts with the wallpaper and wood accent walls and floating shelves.
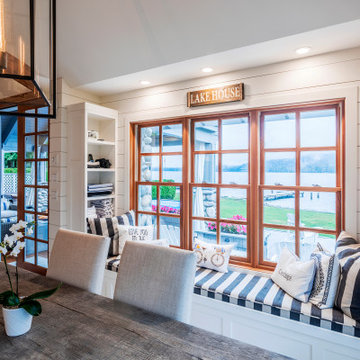
Photo by Brice Ferre
Cette photo montre une grande salle à manger ouverte sur la cuisine nature avec un mur blanc, un plafond voûté et du lambris de bois.
Cette photo montre une grande salle à manger ouverte sur la cuisine nature avec un mur blanc, un plafond voûté et du lambris de bois.
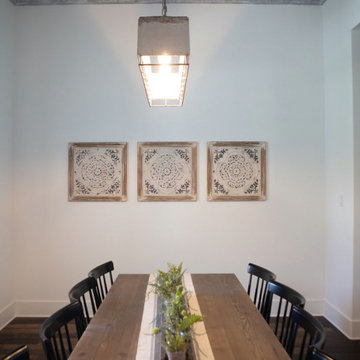
Cette photo montre une grande salle à manger nature fermée avec un mur blanc, un sol en bois brun, un sol marron, un plafond en bois et du lambris de bois.

The top floor was designed to provide a large, open concept space for our clients to have family and friends gather. The large kitchen features an island with a waterfall edge, a hidden pantry concealed in millwork, and long windows allowing for natural light to pour in. The central 3-sided fireplace creates a sense of entry while also providing privacy from the front door in the living spaces.
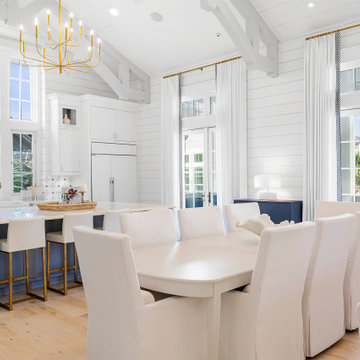
Réalisation d'une grande salle à manger ouverte sur le salon marine avec un mur blanc, parquet clair, une cheminée standard, un manteau de cheminée en plâtre, un sol beige, un plafond voûté et du lambris de bois.
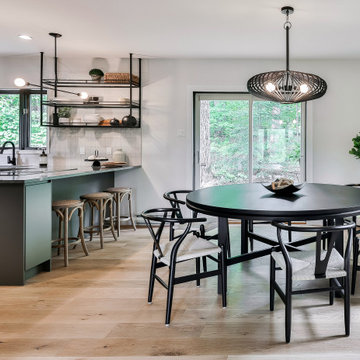
Inspiration pour une grande salle à manger ouverte sur la cuisine avec un mur blanc, parquet clair et du lambris de bois.

Second floor main living area and open concept kitchen.
Exemple d'une grande salle à manger ouverte sur la cuisine bord de mer avec un mur blanc, parquet clair, une cheminée standard, un manteau de cheminée en brique, un plafond en bois et du lambris de bois.
Exemple d'une grande salle à manger ouverte sur la cuisine bord de mer avec un mur blanc, parquet clair, une cheminée standard, un manteau de cheminée en brique, un plafond en bois et du lambris de bois.
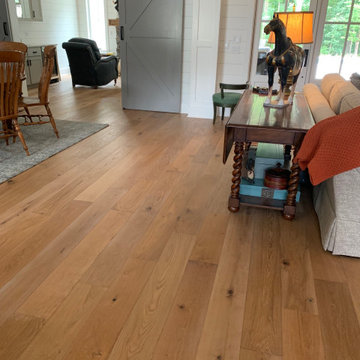
Sandal Oak Hardwood – The Ventura Hardwood Flooring Collection is designed to look gently aged and weathered, while still being durable and stain resistant.
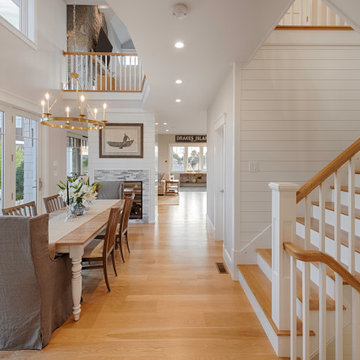
Cette image montre une grande salle à manger marine avec une cheminée double-face, un manteau de cheminée en lambris de bois et du lambris de bois.
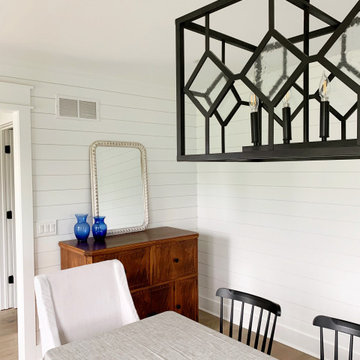
Cottage dining area with shiplap, antique furniture, and a built-in with a light blue accent color.
Cette image montre une grande salle à manger traditionnelle fermée avec un mur blanc, un sol en bois brun, un sol beige et du lambris de bois.
Cette image montre une grande salle à manger traditionnelle fermée avec un mur blanc, un sol en bois brun, un sol beige et du lambris de bois.
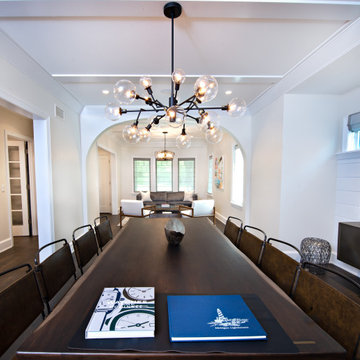
Our firm collaborated on this project as a spec home with a well-known Chicago builder. At that point the goal was to allow space for the home-buyer to envision their lifestyle. A clean slate for further interior work. After the client purchased this home with his two young girls, we curated a space for the family to live, work and play under one roof. This home features built-in storage, book shelving, home office, lower level gym and even a homework room. Everything has a place in this home, and the rooms are designed for gathering as well as privacy. A true 2020 lifestyle!
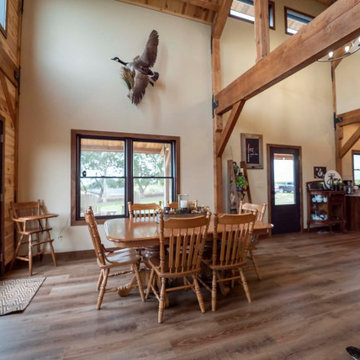
Post and beam open concept dining room
Exemple d'une grande salle à manger ouverte sur la cuisine montagne avec un mur beige, un sol en bois brun, une cheminée standard, un manteau de cheminée en pierre de parement, un sol marron, un plafond voûté et du lambris de bois.
Exemple d'une grande salle à manger ouverte sur la cuisine montagne avec un mur beige, un sol en bois brun, une cheminée standard, un manteau de cheminée en pierre de parement, un sol marron, un plafond voûté et du lambris de bois.
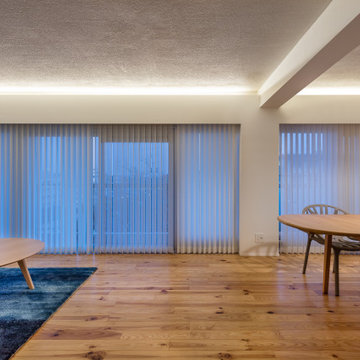
Idées déco pour une grande salle à manger ouverte sur le salon moderne avec un mur blanc, un sol en bois brun, aucune cheminée, un sol beige, poutres apparentes et du lambris de bois.
Idées déco de grandes salles à manger avec du lambris de bois
6