Idées déco de grandes salles à manger avec éclairage
Trier par :
Budget
Trier par:Populaires du jour
1 - 20 sur 1 284 photos
1 sur 3
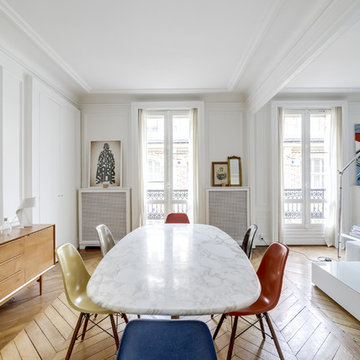
Le projet
Un appartement parisien, dans le pur style haussmannien, avec un très grand séjour lumineux et ayant besoin de style et de personnalité.
Notre solution
Pour donner de la personnalité au séjour tout en conservant les éléments d’origine, une réflexion sur le style du mobilier et de la décoration est engagée avec les propriétaires. Après plusieurs propositions et recherches associées, l’orientation pour des meubles vintage et design des années 50 et 60 est apparu clairement car en parfaite harmonie avec l’univers graphique et coloré des oeuvres ornant les murs de l’appartement.
Le style
Une composition à quatre mains avec les propriétaires avec du mobilier design et vintage mettant en scène entre autre : un fauteuil bleu de Aldo Morbello pour Isa Bergamo des années 50 et un fauteuil Diamond de Erling Torvits. Un tapis de chez Toulemonde Bochart avec un graphisme discret apporte confort et chaleur en contraste avec une table basse en laiton et plateau marbre. L’espace salle à manger reste épuré avec une table originale au plateau en marbre et piètements chromés de Charles et Ray Eames mise en valeur par des chaises aux couleurs dépareillées des mêmes designers. L’ensemble de la décoration ainsi composé de pièces iconiques ou uniques rend ainsi hommage au design des années 50 et 60 et associe confort, style et personnalité.

Réalisation d'une grande salle à manger ouverte sur le salon design en bois avec un mur blanc, une cheminée standard et éclairage.
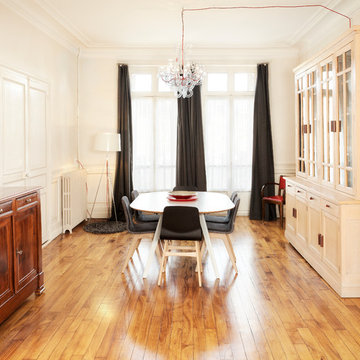
Salon lumineux avec un parquet au sol créant du contraste. Cela donne du caractère à la pièce.
Aménagement d'une grande salle à manger classique fermée avec un mur beige, un sol en bois brun, un sol beige, une cheminée standard, un manteau de cheminée en pierre et éclairage.
Aménagement d'une grande salle à manger classique fermée avec un mur beige, un sol en bois brun, un sol beige, une cheminée standard, un manteau de cheminée en pierre et éclairage.
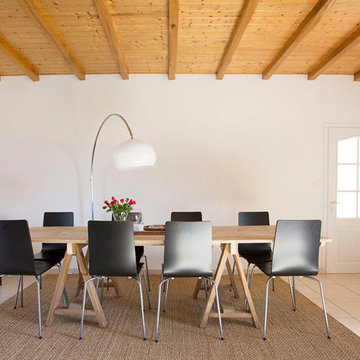
Arnaud Boussac
Exemple d'une grande salle à manger nature fermée avec un mur blanc, un sol en carrelage de céramique, un sol beige et éclairage.
Exemple d'une grande salle à manger nature fermée avec un mur blanc, un sol en carrelage de céramique, un sol beige et éclairage.
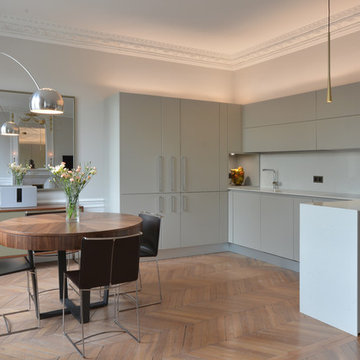
Cette photo montre une grande salle à manger ouverte sur le salon tendance avec un sol marron, un mur blanc, parquet clair et éclairage.
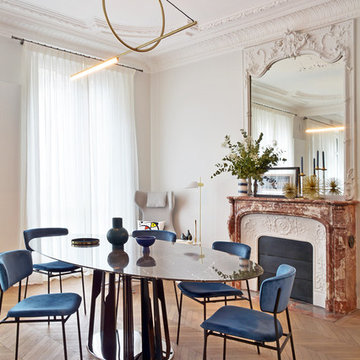
Inspiration pour une grande salle à manger design avec un mur blanc, un sol en bois brun, une cheminée standard, un sol marron et éclairage.
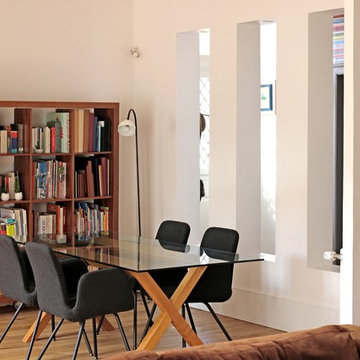
Céline Tsakyrellis
Réalisation d'une grande salle à manger ouverte sur le salon design avec un mur beige, un sol en bois brun, une cheminée standard, un manteau de cheminée en pierre, un sol marron et éclairage.
Réalisation d'une grande salle à manger ouverte sur le salon design avec un mur beige, un sol en bois brun, une cheminée standard, un manteau de cheminée en pierre, un sol marron et éclairage.
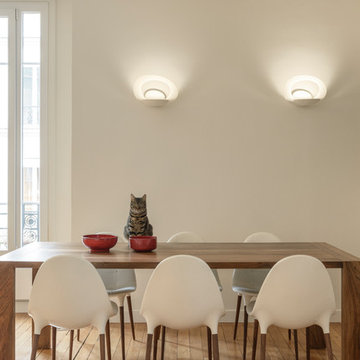
Cette image montre une grande salle à manger ouverte sur le salon design avec un mur blanc, parquet clair, aucune cheminée, un sol marron et éclairage.
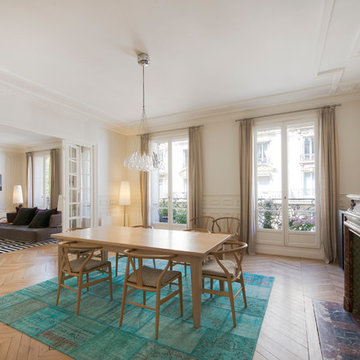
Cette image montre une grande salle à manger ouverte sur le salon traditionnelle avec un mur blanc, une cheminée standard, un sol marron, parquet clair, un manteau de cheminée en pierre et éclairage.

Aménagement d'une grande salle à manger classique avec un sol en bois brun, aucune cheminée, un mur gris, un sol marron et éclairage.

JPM Construction offers complete support for designing, building, and renovating homes in Atherton, Menlo Park, Portola Valley, and surrounding mid-peninsula areas. With a focus on high-quality craftsmanship and professionalism, our clients can expect premium end-to-end service.
The promise of JPM is unparalleled quality both on-site and off, where we value communication and attention to detail at every step. Onsite, we work closely with our own tradesmen, subcontractors, and other vendors to bring the highest standards to construction quality and job site safety. Off site, our management team is always ready to communicate with you about your project. The result is a beautiful, lasting home and seamless experience for you.

Réalisation d'une grande salle à manger ouverte sur le salon champêtre avec un mur blanc, un sol en bois brun, un manteau de cheminée en pierre, aucune cheminée, un sol marron et éclairage.
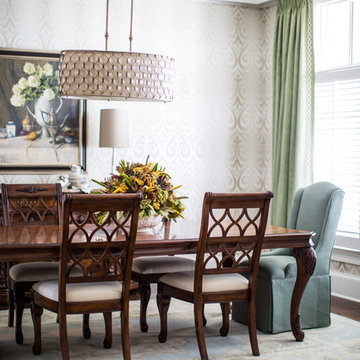
Traditional / Transitional Dining Room with coffered ceiling, champagne & beige patterned wallpaper and glass beaded light fixture. Keeping the dining room interesting by accompanying dining table and wood dining chairs with custom upholstered dining chairs at either ends of the table. Photography by Andrea Behrends.

Our client had been living in her beautiful lakeside retreat for about 3 years. All around were stunning views of the lake and mountains, but the view from inside was minimal. It felt dark and closed off from the gorgeous waterfront mere feet away. She desired a bigger kitchen, natural light, and a contemporary look. Referred to JRP by a subcontractor our client walked into the showroom one day, took one look at the modern kitchen in our design center, and was inspired!
After talking about the frustrations of dark spaces and limitations when entertaining groups of friends, the homeowner and the JRP design team emerged with a new vision. Two walls between the living room and kitchen would be eliminated and structural revisions were needed for a common wall shared a wall with a neighbor. With the wall removals and the addition of multiple slider doors, the main level now has an open layout.
Everything in the home went from dark to luminous as sunlight could now bounce off white walls to illuminate both spaces. Our aim was to create a beautiful modern kitchen which fused the necessities of a functional space with the elegant form of the contemporary aesthetic. The kitchen playfully mixes frameless white upper with horizontal grain oak lower cabinets and a fun diagonal white tile backsplash. Gorgeous grey Cambria quartz with white veining meets them both in the middle. The large island with integrated barstool area makes it functional and a great entertaining space.
The master bedroom received a mini facelift as well. White never fails to give your bedroom a timeless look. The beautiful, bright marble shower shows what's possible when mixing tile shape, size, and color. The marble mosaic tiles in the shower pan are especially bold paired with black matte plumbing fixtures and gives the shower a striking visual.
Layers, light, consistent intention, and fun! - paired with beautiful, unique designs and a personal touch created this beautiful home that does not go unnoticed.
PROJECT DETAILS:
• Style: Contemporary
• Colors: Neutrals
• Countertops: Cambria Quartz, Luxury Series, Queen Anne
• Kitchen Cabinets: Slab, Overlay Frameless
Uppers: Blanco
Base: Horizontal Grain Oak
• Hardware/Plumbing Fixture Finish: Kitchen – Stainless Steel
• Lighting Fixtures:
• Flooring:
Hardwood: Siberian Oak with Fossil Stone finish
• Tile/Backsplash:
Kitchen Backsplash: White/Clear Glass
Master Bath Floor: Ann Sacks Benton Mosaics Marble
Master Bath Surround: Ann Sacks White Thassos Marble
Photographer: Andrew – Open House VC
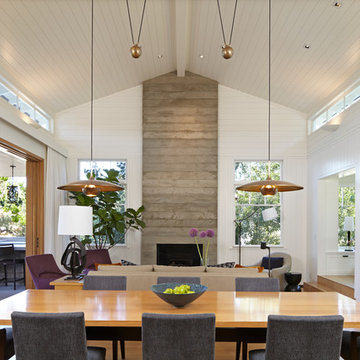
Douglas Hill
Cette image montre une grande salle à manger ouverte sur le salon rustique avec un mur blanc, parquet clair et éclairage.
Cette image montre une grande salle à manger ouverte sur le salon rustique avec un mur blanc, parquet clair et éclairage.
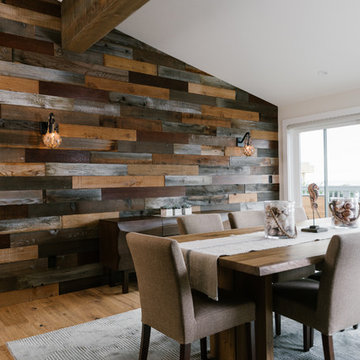
Wood re-used from demolition. this home had not been updated since the late 60's when it was built. Dining room looks out to the Pacific Ocean.
Idées déco pour une grande salle à manger ouverte sur le salon bord de mer avec parquet foncé, un mur multicolore et éclairage.
Idées déco pour une grande salle à manger ouverte sur le salon bord de mer avec parquet foncé, un mur multicolore et éclairage.

The dining table has been positioned so that you look directly out across the garden and yet a strong connection with the kitchen has been maintained allowing the space to feel complete
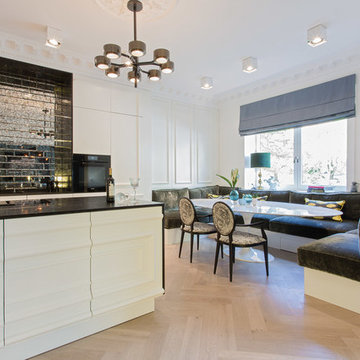
Inspiration pour une grande salle à manger ouverte sur la cuisine bohème avec un mur blanc, parquet clair, aucune cheminée, un sol beige et éclairage.
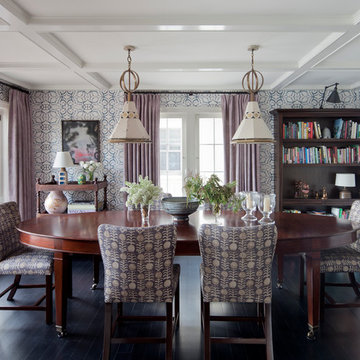
Photos by Tim Street Porter
Idées déco pour une grande rideau de salle à manger classique avec éclairage.
Idées déco pour une grande rideau de salle à manger classique avec éclairage.
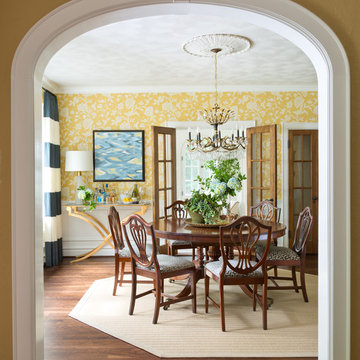
Emily Minton Redfield
Cette photo montre une grande salle à manger chic fermée avec un mur jaune, parquet foncé et éclairage.
Cette photo montre une grande salle à manger chic fermée avec un mur jaune, parquet foncé et éclairage.
Idées déco de grandes salles à manger avec éclairage
1