Idées déco de grandes salles à manger avec éclairage
Trier par :
Budget
Trier par:Populaires du jour
141 - 160 sur 1 289 photos
1 sur 3
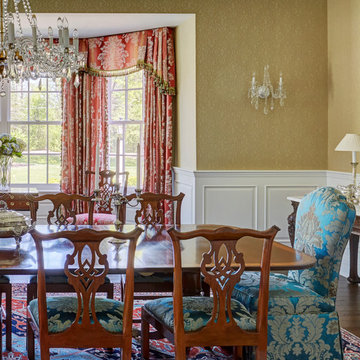
The turquoise colored captain's chairs are fully upholstered in the same fabric used on the wood dining chairs. A gold damask patterned wall covering is used above the traditional recessed panel white wainscot. A heavily carved side table features an extensive silver tea service. Photo by Mike Kaskel.
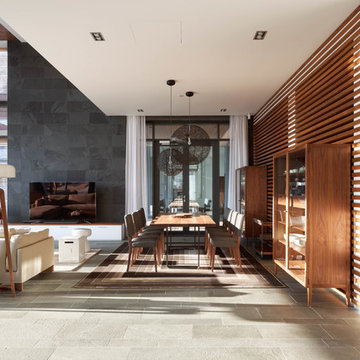
Алексей Князев
Exemple d'une grande salle à manger ouverte sur le salon tendance avec un mur multicolore, un sol en ardoise, un sol gris et éclairage.
Exemple d'une grande salle à manger ouverte sur le salon tendance avec un mur multicolore, un sol en ardoise, un sol gris et éclairage.
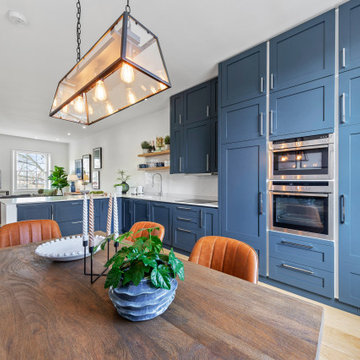
Complete refurbishment to a large Central London flat kitchen and dining area.
The project included brand new kitchen unit doors and handles, updated breakfast area as well as a bespoke banquette dining area.
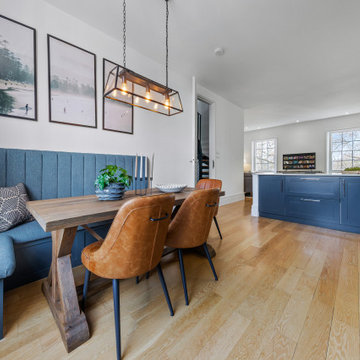
Complete refurbishment to a large Central London flat kitchen and dining area.
The project included brand new kitchen unit doors and handles, updated breakfast area as well as a bespoke banquette dining area.
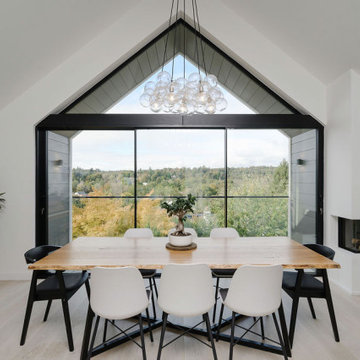
Our design created a new, contemporary, first floor accommodation across the entire bungalow footprint with a new holistic design. The reconfiguration of the existing ground floor also allowed for the relocation of all principle living spaces on to the top floor as an upside down house layout in order to benefit from a southerly garden aspect.
The new open-plan kitchen, dining and living accommodation on the first floor is dual aspect, providing cross ventilation and a level bridge link to the garden terrace facilitated by the steeply sloping site.
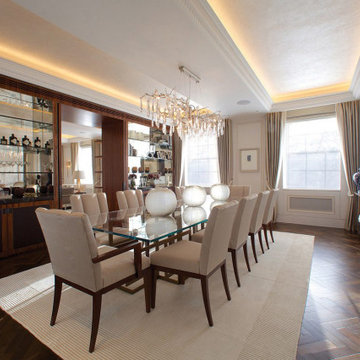
Elegant and traditional dining room with large mirrored display.
Idées déco pour une grande salle à manger classique fermée avec un mur beige, parquet foncé, un sol marron, un plafond décaissé et éclairage.
Idées déco pour une grande salle à manger classique fermée avec un mur beige, parquet foncé, un sol marron, un plafond décaissé et éclairage.
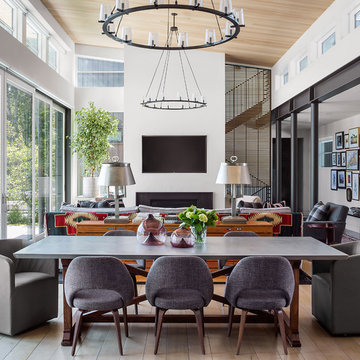
The elegant simplicity of creating design elements from structural steel add a functional element of design interest to the room. Clerestory windows help to add natural light without opening the room to the autocourt and street. Large lift and slide doors open to an outdoor living area, creating true indoor-outdoor living space. A wood ceiling adds character without competing with other design elements and art.
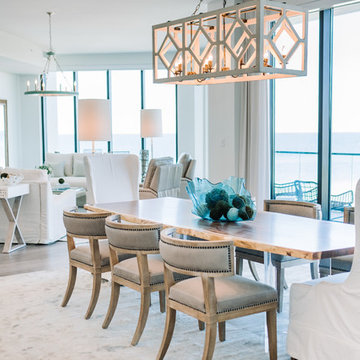
Photo Credit: Dear Wesleyann, Wesleyann Moffatt
Réalisation d'une grande salle à manger ouverte sur le salon marine avec un mur blanc, parquet clair, un sol gris et éclairage.
Réalisation d'une grande salle à manger ouverte sur le salon marine avec un mur blanc, parquet clair, un sol gris et éclairage.
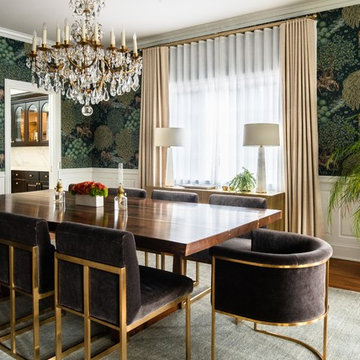
The chandelier is a Antoinette crystal chandelier in brass by Visual Comfort.
The wallpaper is "The Brook" by Morris & Co.
Inspiration pour une grande salle à manger traditionnelle fermée avec un mur multicolore, un sol en bois brun, un sol marron et éclairage.
Inspiration pour une grande salle à manger traditionnelle fermée avec un mur multicolore, un sol en bois brun, un sol marron et éclairage.

In this modern dining room, a medley of greenery sprouts from a hammered charcoal vase at the center of an espresso stained table. The table is illuminated by a modern light fixture, composed of hand-blown clear glass globes. Espresso gives way to chocolate in the tone on tone upholstery of the dining chairs. The orange piping of the chairs gives a nod to the contemporary artwork hanging on a far wall in the sitting area. The sitting area is also furnished with a pair of recliners with walnut stained frames and olive leather. Opposite the recliners is a tufted back sofa upholstered in linen and accented with copper suede pillows. A bronze metal cocktail table rests in front of the sofa while a wood floor lamp with ivory shade stands to the side. A Persian wool rug in shades of amber, green and cream ties the space together. The ivory walls and ceiling are accented by honey stained alder trim, a color that continues via a paneled wall separates the dining room from the kitchen.
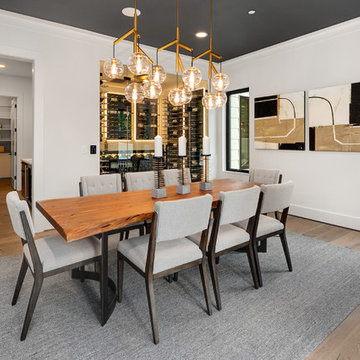
The formal dining room is right off of the entry and butlers pantry, inches from the kitchen. It features a beautiful custom wine vault and gold modern chandelier.
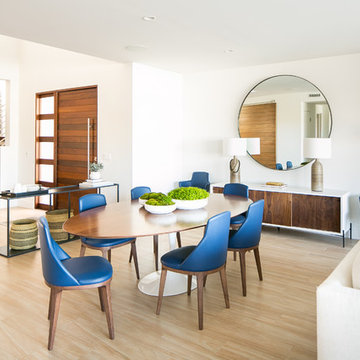
An open concept Living/Dining Room in this modern beachfront house uses Midcentury design and kid-friendly materials like eco leather and wood tile flooring. Hand thrown pottery lamps and an oversized mirror accentuate the space. Photography by Ryan Garvin.
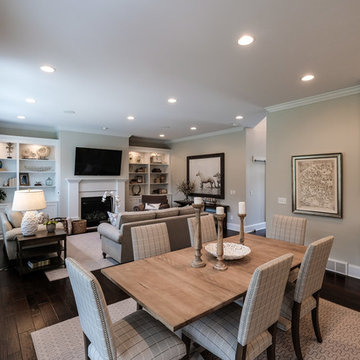
Colleen Gahry-Robb, Interior Designer / Ethan Allen, Auburn Hills, MI
Exemple d'une grande salle à manger ouverte sur la cuisine chic avec un mur gris, parquet foncé, une cheminée standard, un manteau de cheminée en bois, un sol marron et éclairage.
Exemple d'une grande salle à manger ouverte sur la cuisine chic avec un mur gris, parquet foncé, une cheminée standard, un manteau de cheminée en bois, un sol marron et éclairage.
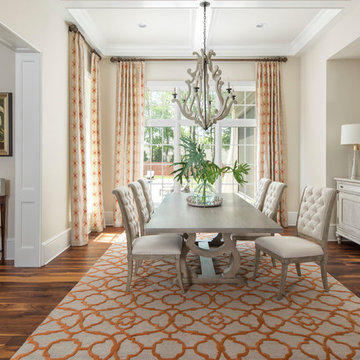
Photo courtesy of Joe Purvis
Réalisation d'une grande salle à manger ouverte sur la cuisine tradition avec un mur beige, un sol en bois brun, aucune cheminée, un sol marron et éclairage.
Réalisation d'une grande salle à manger ouverte sur la cuisine tradition avec un mur beige, un sol en bois brun, aucune cheminée, un sol marron et éclairage.
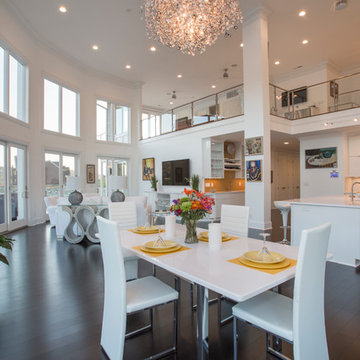
This gorgeous Award-Winning custom built home was designed for its views of the Ohio River, but what makes it even more unique is the contemporary, white-out interior.
On entering the home, a 19' ceiling greets you and then opens up again as you travel down the entry hall into the large open living space. The back wall is largely made of windows on the house's curve, which follows the river's bend and leads to a wrap-around IPE-deck with glass railings.
The master suite offers a mounted fireplace on a glass ceramic wall, an accent wall of mirrors with contemporary sconces, and a wall of sliding glass doors that open up to the wrap around deck that overlooks the Ohio River.
The Master-bathroom includes an over-sized shower with offset heads, a dry sauna, and a two-sided mirror for double vanities.
On the second floor, you will find a large balcony with glass railings that overlooks the large open living space on the first floor. Two bedrooms are connected by a bathroom suite, are pierced by natural light from openings to the foyer.
This home also has a bourbon bar room, a finished bonus room over the garage, custom corbel overhangs and limestone accents on the exterior and many other modern finishes.
Photos by Grupenhof Photography
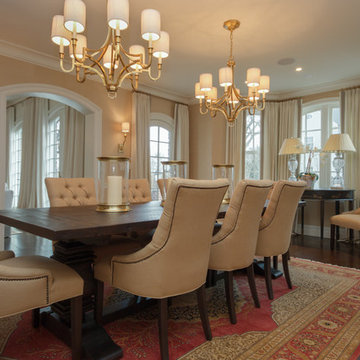
Cette photo montre une grande salle à manger ouverte sur la cuisine chic avec un mur beige, parquet foncé, aucune cheminée, un sol marron et éclairage.
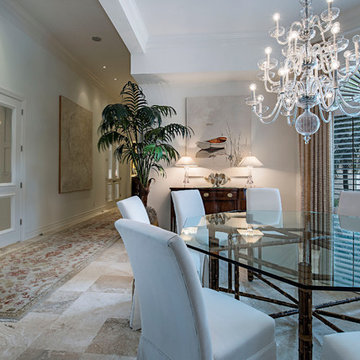
Idée de décoration pour une grande salle à manger ouverte sur la cuisine tradition avec un mur blanc, un sol en travertin, aucune cheminée et éclairage.
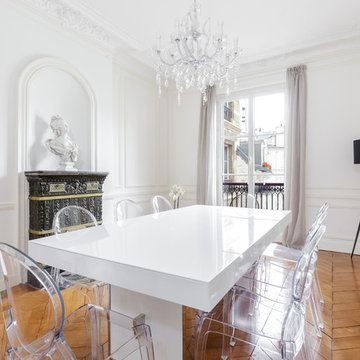
Réalisation d'une grande salle à manger bohème fermée avec un mur blanc, un sol en bois brun, une cheminée standard et éclairage.
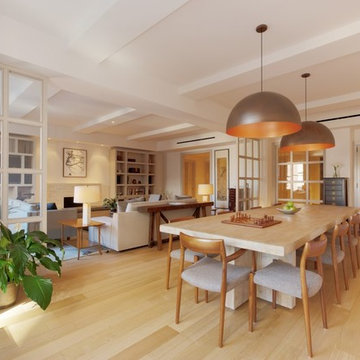
Prewar condo renovation.
Photo by Guy Chan
Idée de décoration pour une grande salle à manger ouverte sur le salon design avec un mur blanc, parquet clair et éclairage.
Idée de décoration pour une grande salle à manger ouverte sur le salon design avec un mur blanc, parquet clair et éclairage.
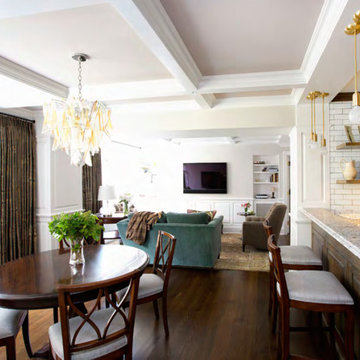
Réalisation d'une grande salle à manger ouverte sur la cuisine tradition avec un mur blanc, un sol en bois brun et éclairage.
Idées déco de grandes salles à manger avec éclairage
8