Salle à Manger
Trier par :
Budget
Trier par:Populaires du jour
101 - 120 sur 11 697 photos
1 sur 3
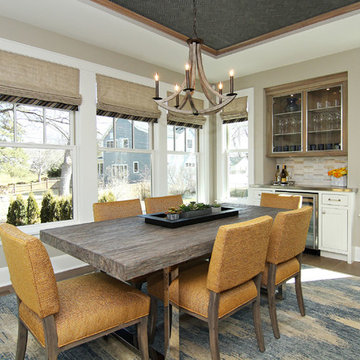
Idées déco pour une grande salle à manger classique fermée avec un mur beige, parquet foncé et aucune cheminée.
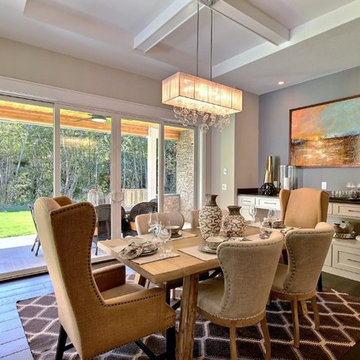
The Aerius - Modern Craftsman in Ridgefield Washington by Cascade West Development Inc.
Upon opening the 8ft tall door and entering the foyer an immediate display of light, color and energy is presented to us in the form of 13ft coffered ceilings, abundant natural lighting and an ornate glass chandelier. Beckoning across the hall an entrance to the Great Room is beset by the Master Suite, the Den, a central stairway to the Upper Level and a passageway to the 4-bay Garage and Guest Bedroom with attached bath. Advancement to the Great Room reveals massive, built-in vertical storage, a vast area for all manner of social interactions and a bountiful showcase of the forest scenery that allows the natural splendor of the outside in. The sleek corner-kitchen is composed with elevated countertops. These additional 4in create the perfect fit for our larger-than-life homeowner and make stooping and drooping a distant memory. The comfortable kitchen creates no spatial divide and easily transitions to the sun-drenched dining nook, complete with overhead coffered-beam ceiling. This trifecta of function, form and flow accommodates all shapes and sizes and allows any number of events to be hosted here. On the rare occasion more room is needed, the sliding glass doors can be opened allowing an out-pour of activity. Almost doubling the square-footage and extending the Great Room into the arboreous locale is sure to guarantee long nights out under the stars.
Cascade West Facebook: https://goo.gl/MCD2U1
Cascade West Website: https://goo.gl/XHm7Un
These photos, like many of ours, were taken by the good people of ExposioHDR - Portland, Or
Exposio Facebook: https://goo.gl/SpSvyo
Exposio Website: https://goo.gl/Cbm8Ya
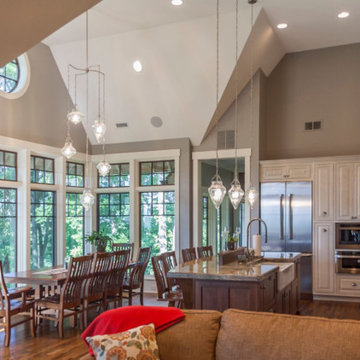
Idée de décoration pour une grande salle à manger ouverte sur le salon champêtre avec un mur gris, parquet foncé, une cheminée standard et un manteau de cheminée en pierre.
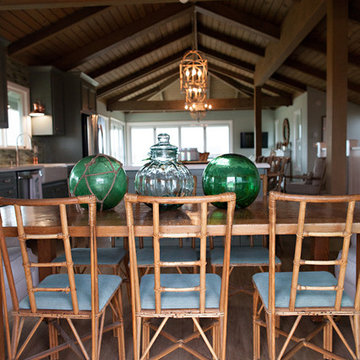
By What Shanni Saw
Idée de décoration pour une grande salle à manger ouverte sur la cuisine marine avec un mur bleu, parquet foncé et aucune cheminée.
Idée de décoration pour une grande salle à manger ouverte sur la cuisine marine avec un mur bleu, parquet foncé et aucune cheminée.
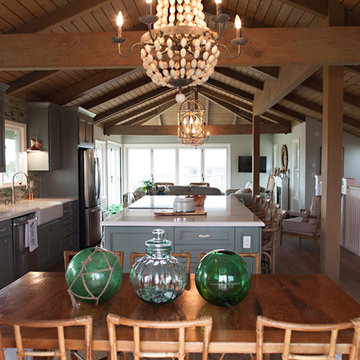
By What Shanni Saw
Aménagement d'une grande salle à manger ouverte sur la cuisine bord de mer avec un mur bleu, parquet foncé et aucune cheminée.
Aménagement d'une grande salle à manger ouverte sur la cuisine bord de mer avec un mur bleu, parquet foncé et aucune cheminée.
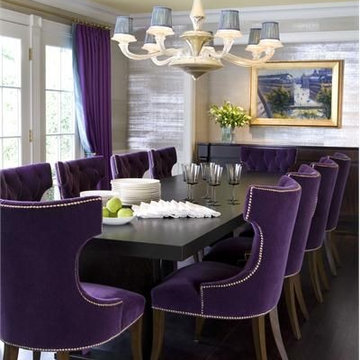
Réalisation d'une grande salle à manger design fermée avec mur métallisé, parquet foncé, aucune cheminée et un sol marron.
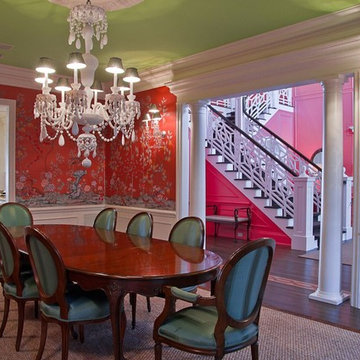
Cette image montre une grande salle à manger traditionnelle fermée avec un mur rouge, parquet foncé, aucune cheminée et un sol marron.
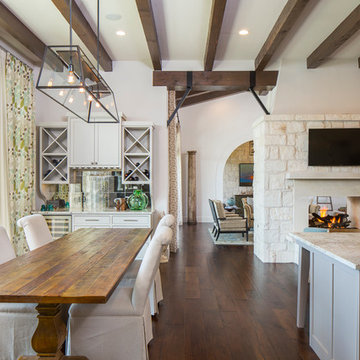
Fine Focus Photography
Cette photo montre une grande salle à manger ouverte sur la cuisine nature avec un mur blanc, parquet foncé, une cheminée double-face et un manteau de cheminée en pierre.
Cette photo montre une grande salle à manger ouverte sur la cuisine nature avec un mur blanc, parquet foncé, une cheminée double-face et un manteau de cheminée en pierre.
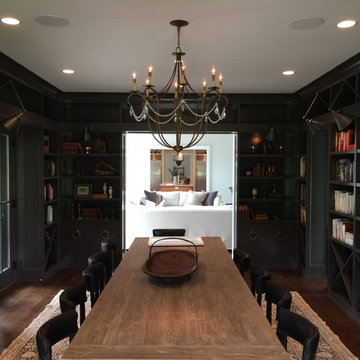
This multi purpose room serves multiple purposes for our clients family. It will be a place to to entertain, have dinner parties and a spot where children can do their homework or school projects. Photo taken by John Toniolo
John Toniolo Architect
Jeff Harting
North Shore Architect
Michigan Architect
Custom Home, Farmhouse
John Toniolo Architect
Jeff Harting
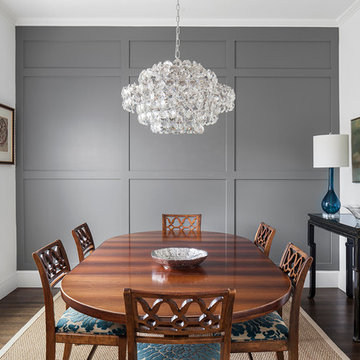
Andrea Calo Photography
Idée de décoration pour une grande salle à manger tradition fermée avec un mur gris, parquet foncé, un sol marron et éclairage.
Idée de décoration pour une grande salle à manger tradition fermée avec un mur gris, parquet foncé, un sol marron et éclairage.
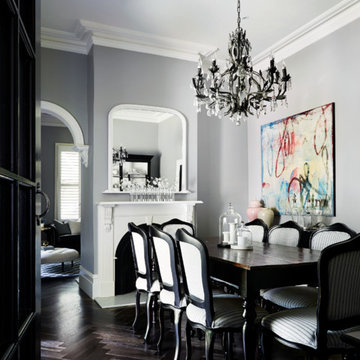
Photography by Armelle Habib
Aménagement d'une grande salle à manger classique fermée avec un mur gris, parquet foncé et une cheminée standard.
Aménagement d'une grande salle à manger classique fermée avec un mur gris, parquet foncé et une cheminée standard.
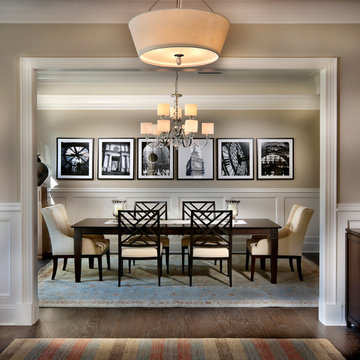
Triveny Model Home - Dining Room
Inspiration pour une grande salle à manger traditionnelle avec un mur beige et parquet foncé.
Inspiration pour une grande salle à manger traditionnelle avec un mur beige et parquet foncé.
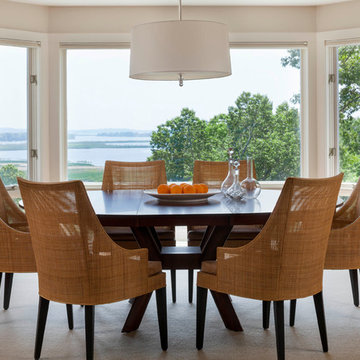
Aménagement d'une grande salle à manger bord de mer fermée avec un mur beige, parquet foncé et aucune cheminée.
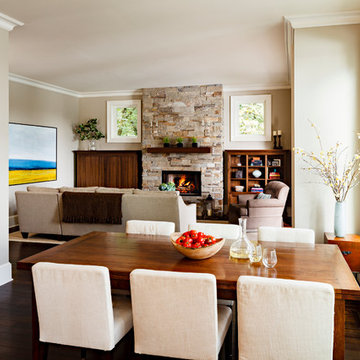
This new riverfront townhouse is on three levels. The interiors blend clean contemporary elements with traditional cottage architecture. It is luxurious, yet very relaxed.
Project by Portland interior design studio Jenni Leasia Interior Design. Also serving Lake Oswego, West Linn, Vancouver, Sherwood, Camas, Oregon City, Beaverton, and the whole of Greater Portland.
For more about Jenni Leasia Interior Design, click here: https://www.jennileasiadesign.com/
To learn more about this project, click here:
https://www.jennileasiadesign.com/lakeoswegoriverfront
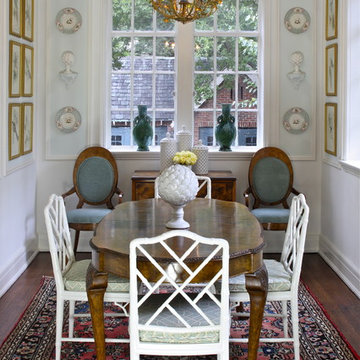
Réalisation d'une grande salle à manger ouverte sur la cuisine tradition avec parquet foncé et un mur blanc.
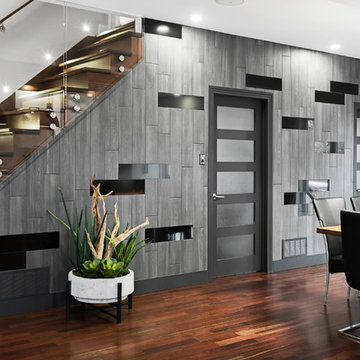
Exemple d'une grande salle à manger ouverte sur le salon tendance avec un mur noir, parquet foncé, aucune cheminée et un sol marron.
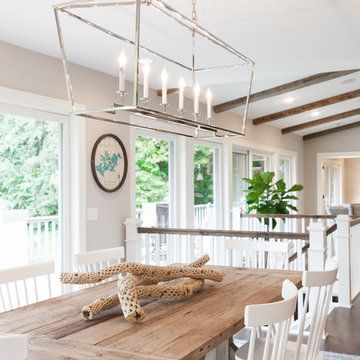
Caitlin Abrams
Inspiration pour une grande salle à manger ouverte sur la cuisine marine avec un mur gris et parquet foncé.
Inspiration pour une grande salle à manger ouverte sur la cuisine marine avec un mur gris et parquet foncé.
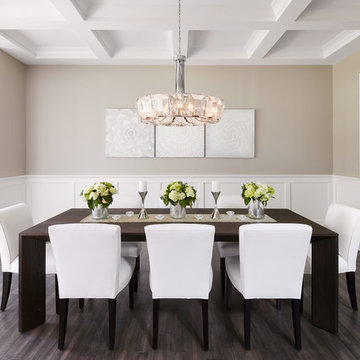
Dustin Halleck www.dustinhalleck.com
614.581.5531
Idées déco pour une grande salle à manger ouverte sur la cuisine classique avec un mur beige, parquet foncé, aucune cheminée et un sol marron.
Idées déco pour une grande salle à manger ouverte sur la cuisine classique avec un mur beige, parquet foncé, aucune cheminée et un sol marron.
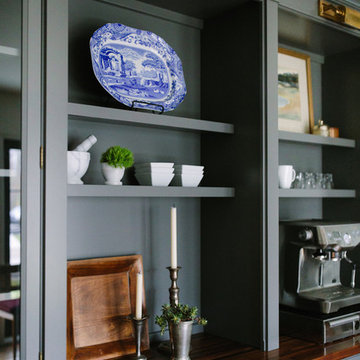
Coffee Bar
Exemple d'une grande salle à manger ouverte sur le salon nature avec un mur blanc et parquet foncé.
Exemple d'une grande salle à manger ouverte sur le salon nature avec un mur blanc et parquet foncé.
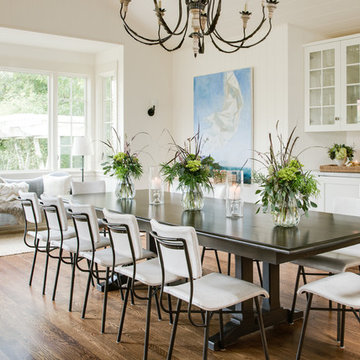
Réalisation d'une grande salle à manger champêtre fermée avec parquet foncé, un mur blanc, aucune cheminée, un sol marron et éclairage.
6