Idées déco de grandes salles à manger avec parquet foncé
Trier par :
Budget
Trier par:Populaires du jour
101 - 120 sur 11 705 photos
1 sur 3
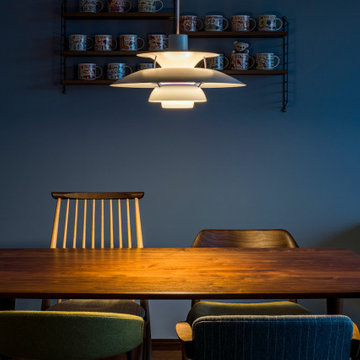
PH5の神秘的な光
Inspiration pour une grande salle à manger ouverte sur le salon nordique avec un mur bleu et parquet foncé.
Inspiration pour une grande salle à manger ouverte sur le salon nordique avec un mur bleu et parquet foncé.

Open Concept Nook
Inspiration pour une grande salle à manger ouverte sur la cuisine traditionnelle avec un mur gris, aucune cheminée, parquet foncé et un sol marron.
Inspiration pour une grande salle à manger ouverte sur la cuisine traditionnelle avec un mur gris, aucune cheminée, parquet foncé et un sol marron.
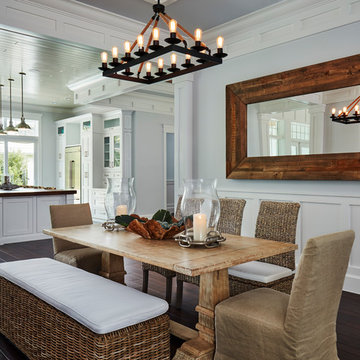
Exemple d'une grande salle à manger ouverte sur la cuisine bord de mer avec un mur gris, parquet foncé, aucune cheminée et un sol marron.
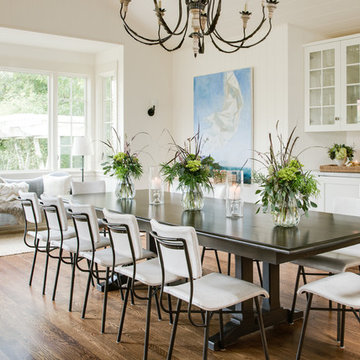
Réalisation d'une grande salle à manger champêtre fermée avec parquet foncé, un mur blanc, aucune cheminée, un sol marron et éclairage.
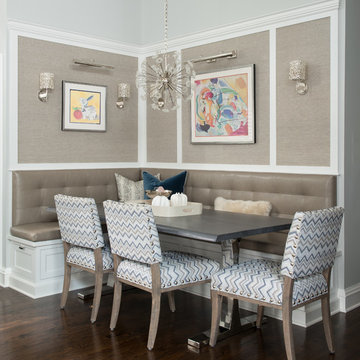
Jane Beiles Photography
Cette photo montre une grande salle à manger ouverte sur le salon tendance avec un mur bleu, parquet foncé, aucune cheminée et un sol marron.
Cette photo montre une grande salle à manger ouverte sur le salon tendance avec un mur bleu, parquet foncé, aucune cheminée et un sol marron.
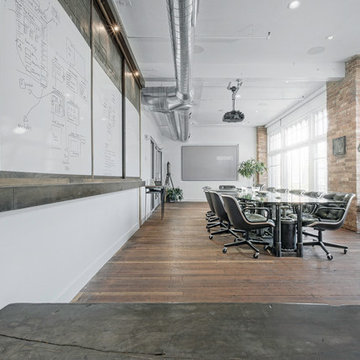
Idées déco pour une grande salle à manger industrielle avec un mur blanc, parquet foncé et aucune cheminée.
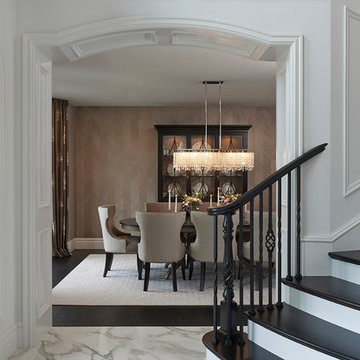
Entrance way to this Dining room located off the front Foyer.
Photography by Carlson Productions, LLC
Cette photo montre une grande salle à manger chic fermée avec parquet foncé et un mur beige.
Cette photo montre une grande salle à manger chic fermée avec parquet foncé et un mur beige.
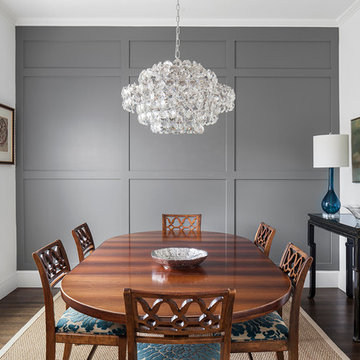
Andrea Calo Photography
Idée de décoration pour une grande salle à manger tradition fermée avec un mur gris, parquet foncé, un sol marron et éclairage.
Idée de décoration pour une grande salle à manger tradition fermée avec un mur gris, parquet foncé, un sol marron et éclairage.
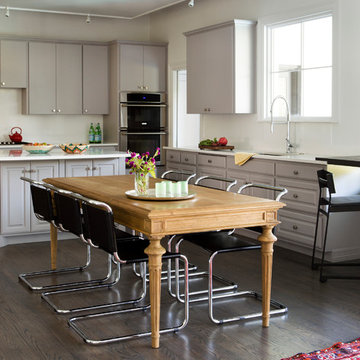
Dining area and kitchen
Cette image montre une grande salle à manger ouverte sur la cuisine traditionnelle avec un mur blanc et parquet foncé.
Cette image montre une grande salle à manger ouverte sur la cuisine traditionnelle avec un mur blanc et parquet foncé.

Each space is defined with its own ceiling design to create definition and separate the kitchen, dining, and sitting rooms. Dining space with pass through to living room and kitchen has built -in buffet cabinets.
Norman Sizemore-Photographer
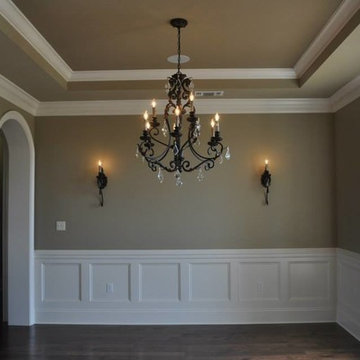
Cette image montre une grande salle à manger ouverte sur la cuisine chalet avec un mur beige et parquet foncé.
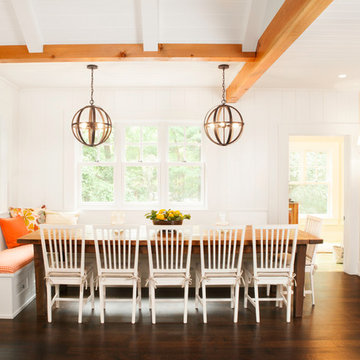
Kitchen Seating Nook
This family’s second home was designed to reflect their love of the beach and easy weekend living. Low maintenance materials were used so their time here could be focused on fun and not on worrying about or caring for high maintenance elements.
Copyright 2012 Milwaukee Magazine, milwaukeemag.com/Photos by Adam Ryan Morris at Morris Creative, LLC.
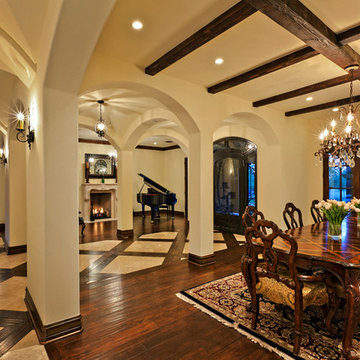
Réalisation d'une grande salle à manger méditerranéenne avec un mur beige, parquet foncé et un sol marron.
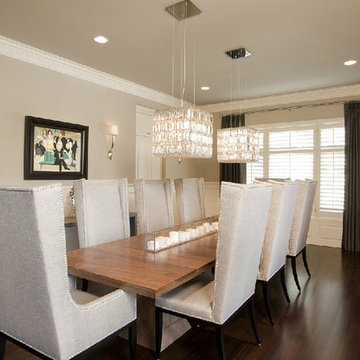
Miller Hall Photography
Idées déco pour une grande salle à manger ouverte sur le salon contemporaine avec un mur gris, parquet foncé et un sol marron.
Idées déco pour une grande salle à manger ouverte sur le salon contemporaine avec un mur gris, parquet foncé et un sol marron.
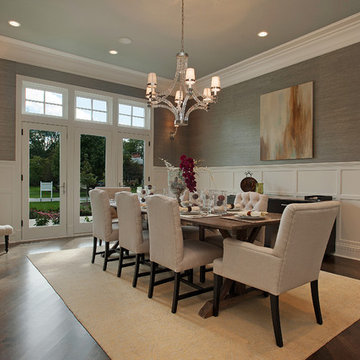
Exemple d'une grande salle à manger chic fermée avec un mur gris, parquet foncé et un sol marron.

Meechan Architectural Photography
Inspiration pour une grande salle à manger ouverte sur la cuisine design avec un mur gris, parquet foncé, une cheminée double-face, un manteau de cheminée en plâtre et un sol marron.
Inspiration pour une grande salle à manger ouverte sur la cuisine design avec un mur gris, parquet foncé, une cheminée double-face, un manteau de cheminée en plâtre et un sol marron.
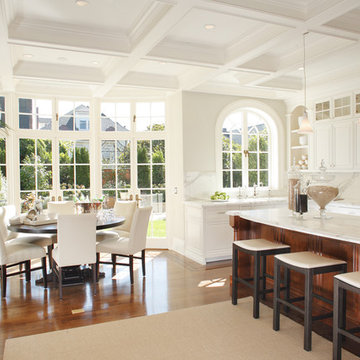
This 6500 s.f. new home on one of the best blocks in San Francisco’s Pacific Heights, was designed for the needs of family with two work-from-home professionals. We focused on well-scaled rooms and excellent flow between spaces. We applied customized classical detailing and luxurious materials over a modern design approach of clean lines and state-of-the-art contemporary amenities. Materials include integral color stucco, custom mahogany windows, book-matched Calacatta marble, slate roofing and wrought-iron railings.
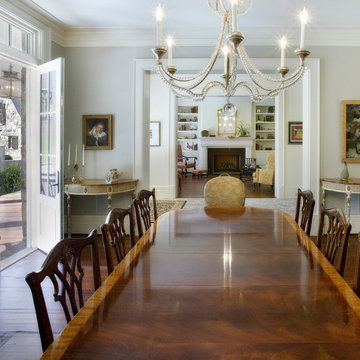
A traditional house that meanders around courtyards built as though it where built in stages over time. Well proportioned and timeless. Presenting its modest humble face this large home is filled with surprises as it demands that you take your time to experiance it.
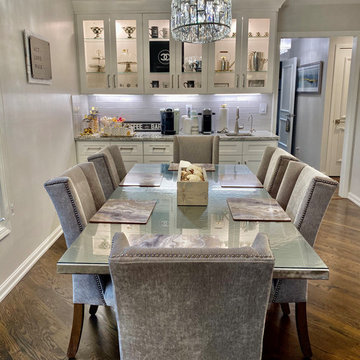
Aménagement d'une grande salle à manger ouverte sur la cuisine classique avec un mur gris, parquet foncé, aucune cheminée et un sol marron.
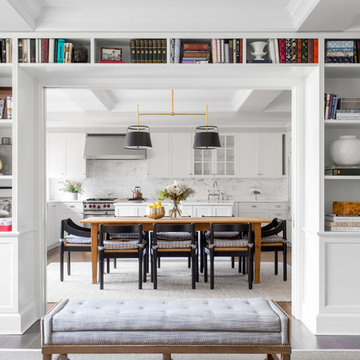
Raquel Langworthy
Réalisation d'une grande salle à manger ouverte sur la cuisine tradition avec parquet foncé et un sol marron.
Réalisation d'une grande salle à manger ouverte sur la cuisine tradition avec parquet foncé et un sol marron.
Idées déco de grandes salles à manger avec parquet foncé
6