Idées déco de grandes salles à manger avec parquet foncé
Trier par :
Budget
Trier par:Populaires du jour
41 - 60 sur 11 697 photos
1 sur 3
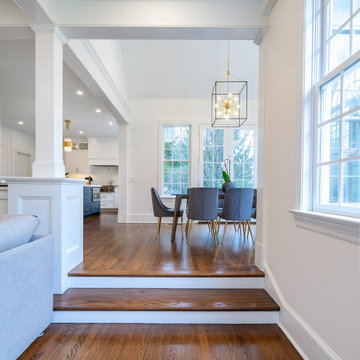
The eating area connected to the kitchen is filled with light courtesy of the numerous windows and a set of French doors. The vaulted ceililng contributes to the airy feeling of the space.
Sleek and contemporary, this beautiful home is located in Villanova, PA. Blue, white and gold are the palette of this transitional design. With custom touches and an emphasis on flow and an open floor plan, the renovation included the kitchen, family room, butler’s pantry, mudroom, two powder rooms and floors.
Rudloff Custom Builders has won Best of Houzz for Customer Service in 2014, 2015 2016, 2017 and 2019. We also were voted Best of Design in 2016, 2017, 2018, 2019 which only 2% of professionals receive. Rudloff Custom Builders has been featured on Houzz in their Kitchen of the Week, What to Know About Using Reclaimed Wood in the Kitchen as well as included in their Bathroom WorkBook article. We are a full service, certified remodeling company that covers all of the Philadelphia suburban area. This business, like most others, developed from a friendship of young entrepreneurs who wanted to make a difference in their clients’ lives, one household at a time. This relationship between partners is much more than a friendship. Edward and Stephen Rudloff are brothers who have renovated and built custom homes together paying close attention to detail. They are carpenters by trade and understand concept and execution. Rudloff Custom Builders will provide services for you with the highest level of professionalism, quality, detail, punctuality and craftsmanship, every step of the way along our journey together.
Specializing in residential construction allows us to connect with our clients early in the design phase to ensure that every detail is captured as you imagined. One stop shopping is essentially what you will receive with Rudloff Custom Builders from design of your project to the construction of your dreams, executed by on-site project managers and skilled craftsmen. Our concept: envision our client’s ideas and make them a reality. Our mission: CREATING LIFETIME RELATIONSHIPS BUILT ON TRUST AND INTEGRITY.
Photo Credit: Linda McManus Images
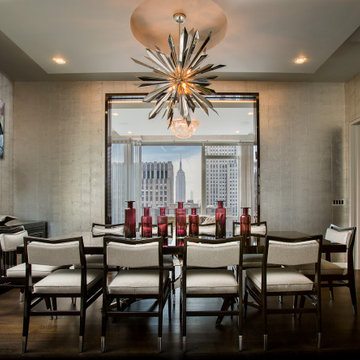
Cette image montre une grande salle à manger design avec un mur gris, parquet foncé et un sol marron.
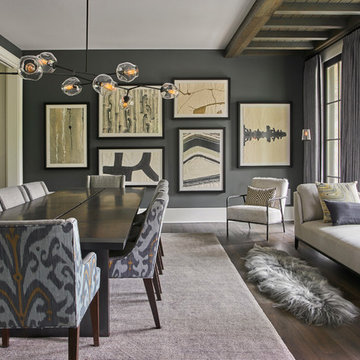
Idées déco pour une grande salle à manger moderne fermée avec un mur gris et parquet foncé.
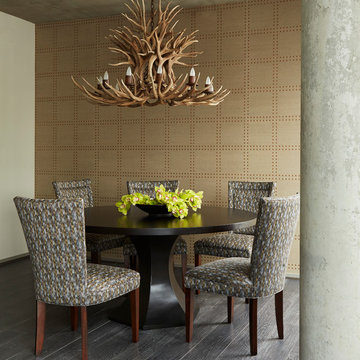
Inspiration pour une grande salle à manger design fermée avec un mur beige, parquet foncé, aucune cheminée et un sol gris.
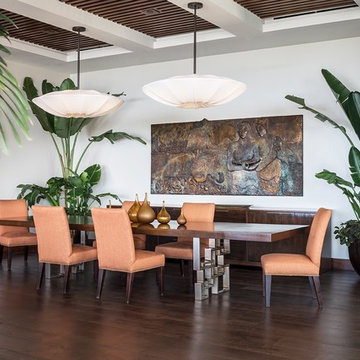
Exemple d'une grande salle à manger ouverte sur le salon exotique avec un mur blanc, parquet foncé et aucune cheminée.
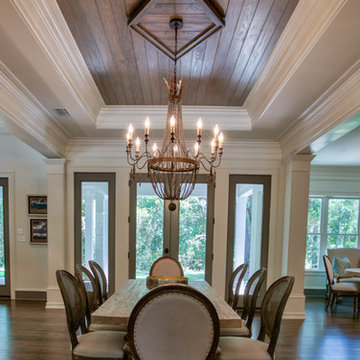
Nancy O'Brien - Sunlight Photography
Idées déco pour une grande salle à manger ouverte sur le salon classique avec un mur blanc, parquet foncé et aucune cheminée.
Idées déco pour une grande salle à manger ouverte sur le salon classique avec un mur blanc, parquet foncé et aucune cheminée.
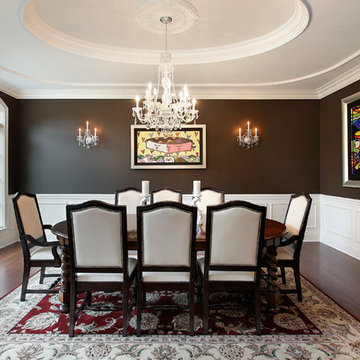
As a builder of custom homes primarily on the Northshore of Chicago, Raugstad has been building custom homes, and homes on speculation for three generations. Our commitment is always to the client. From commencement of the project all the way through to completion and the finishing touches, we are right there with you – one hundred percent. As your go-to Northshore Chicago custom home builder, we are proud to put our name on every completed Raugstad home.
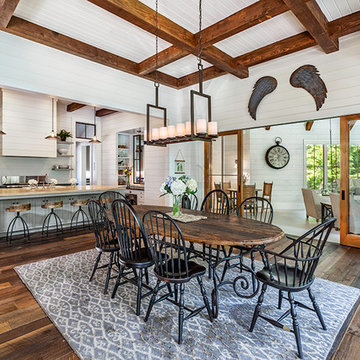
This light and airy lake house features an open plan and refined, clean lines that are reflected throughout in details like reclaimed wide plank heart pine floors, shiplap walls, V-groove ceilings and concealed cabinetry. The home's exterior combines Doggett Mountain stone with board and batten siding, accented by a copper roof.
Photography by Rebecca Lehde, Inspiro 8 Studios.

Aménagement d'une grande salle à manger classique fermée avec un mur gris, parquet foncé, une cheminée standard et un manteau de cheminée en pierre.
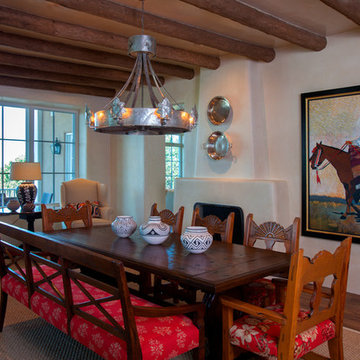
Idée de décoration pour une grande salle à manger ouverte sur la cuisine sud-ouest américain avec un mur blanc, parquet foncé et aucune cheminée.
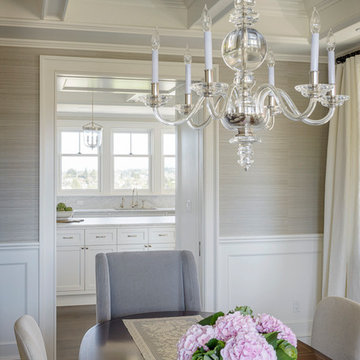
A detail view of the dining room with the glass chandelier.
Photo by Aaron Leitz
Cette image montre une grande salle à manger traditionnelle fermée avec un mur gris et parquet foncé.
Cette image montre une grande salle à manger traditionnelle fermée avec un mur gris et parquet foncé.
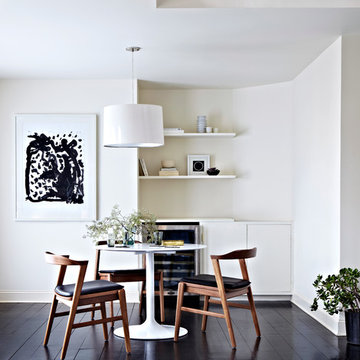
We created a built-in wet bar near the game area for the family to entertain.
Photo by Jacob Snavely
Aménagement d'une grande salle à manger moderne avec un mur blanc et parquet foncé.
Aménagement d'une grande salle à manger moderne avec un mur blanc et parquet foncé.
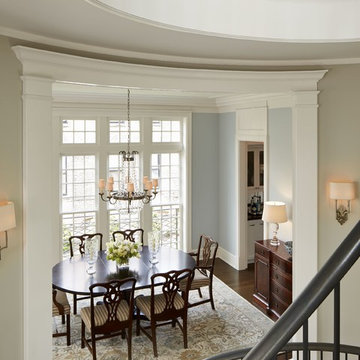
Nathan Kirkman
Idée de décoration pour une grande salle à manger tradition fermée avec un mur bleu, parquet foncé, aucune cheminée et éclairage.
Idée de décoration pour une grande salle à manger tradition fermée avec un mur bleu, parquet foncé, aucune cheminée et éclairage.
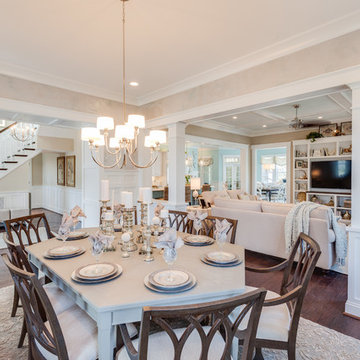
Jonathan Edwards Media
Aménagement d'une grande salle à manger ouverte sur le salon bord de mer avec mur métallisé et parquet foncé.
Aménagement d'une grande salle à manger ouverte sur le salon bord de mer avec mur métallisé et parquet foncé.
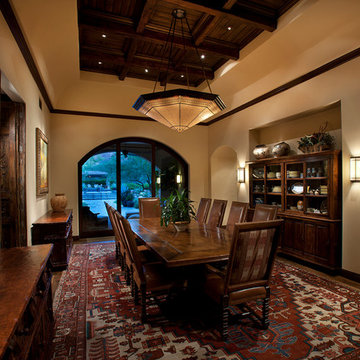
Dino Tonn Photography
Aménagement d'une grande salle à manger ouverte sur le salon méditerranéenne avec un mur beige, parquet foncé et aucune cheminée.
Aménagement d'une grande salle à manger ouverte sur le salon méditerranéenne avec un mur beige, parquet foncé et aucune cheminée.

The living and reading areas are connected by a wood stove. Corner windows differentiate the light, view and space.
Photo by: Joe Iano
Idée de décoration pour une grande salle à manger ouverte sur le salon minimaliste avec un mur blanc, un poêle à bois, parquet foncé, un sol marron et un manteau de cheminée en métal.
Idée de décoration pour une grande salle à manger ouverte sur le salon minimaliste avec un mur blanc, un poêle à bois, parquet foncé, un sol marron et un manteau de cheminée en métal.
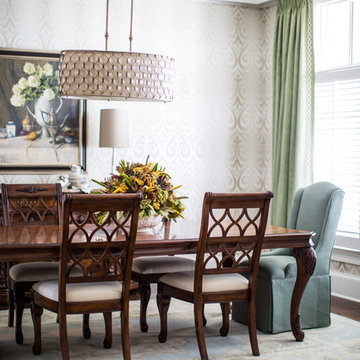
Traditional / Transitional Dining Room with coffered ceiling, champagne & beige patterned wallpaper and glass beaded light fixture. Keeping the dining room interesting by accompanying dining table and wood dining chairs with custom upholstered dining chairs at either ends of the table. Photography by Andrea Behrends.
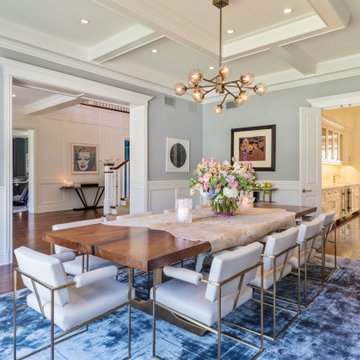
Inspiration pour une grande salle à manger traditionnelle fermée avec un mur gris, parquet foncé, un sol marron et un plafond décaissé.
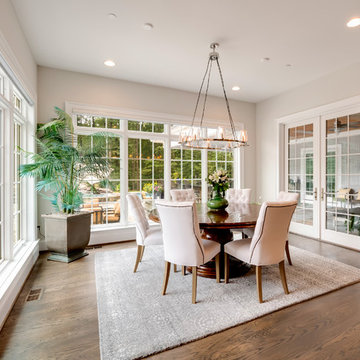
Cette photo montre une grande salle à manger chic fermée avec un mur beige, parquet foncé, aucune cheminée et un sol marron.
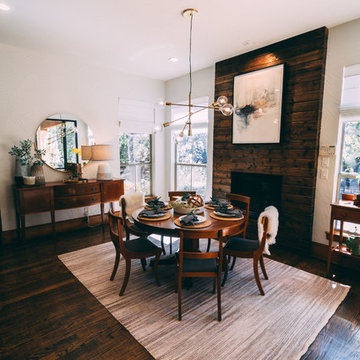
Bethany Jarrell Photography
White Oak, Flat Panel Cabinetry
Galaxy Black Granite
Epitome Quartz
White Subway Tile
Custom Cabinets
Réalisation d'une grande salle à manger ouverte sur la cuisine nordique avec parquet foncé et un sol marron.
Réalisation d'une grande salle à manger ouverte sur la cuisine nordique avec parquet foncé et un sol marron.
Idées déco de grandes salles à manger avec parquet foncé
3