Idées déco de grandes salles à manger avec parquet foncé
Trier par :
Budget
Trier par:Populaires du jour
21 - 40 sur 11 697 photos
1 sur 3
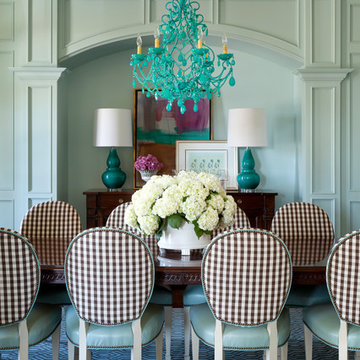
Wall paint is Sherwin Williams Tidewater, dining chairs and host chairs are Hickory Chair, chandelier is from Canopy Designs, art is Jane Booth. Nancy Nolan
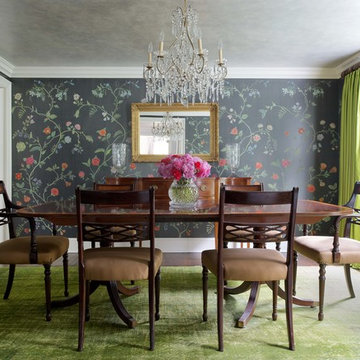
Idées déco pour une grande salle à manger classique fermée avec un mur gris, parquet foncé, aucune cheminée et un sol marron.

The Dining Area open to the kitchen/great room. A wall of built-ins house a coffee bar and storage.
Idée de décoration pour une grande salle à manger champêtre avec un mur blanc et parquet foncé.
Idée de décoration pour une grande salle à manger champêtre avec un mur blanc et parquet foncé.
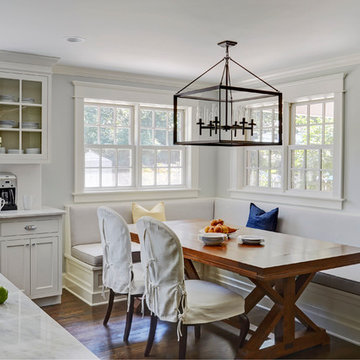
Free ebook, Creating the Ideal Kitchen. DOWNLOAD NOW
Our clients and their three teenage kids had outgrown the footprint of their existing home and felt they needed some space to spread out. They came in with a couple of sets of drawings from different architects that were not quite what they were looking for, so we set out to really listen and try to provide a design that would meet their objectives given what the space could offer.
We started by agreeing that a bump out was the best way to go and then decided on the size and the floor plan locations of the mudroom, powder room and butler pantry which were all part of the project. We also planned for an eat-in banquette that is neatly tucked into the corner and surrounded by windows providing a lovely spot for daily meals.
The kitchen itself is L-shaped with the refrigerator and range along one wall, and the new sink along the exterior wall with a large window overlooking the backyard. A large island, with seating for five, houses a prep sink and microwave. A new opening space between the kitchen and dining room includes a butler pantry/bar in one section and a large kitchen pantry in the other. Through the door to the left of the main sink is access to the new mudroom and powder room and existing attached garage.
White inset cabinets, quartzite countertops, subway tile and nickel accents provide a traditional feel. The gray island is a needed contrast to the dark wood flooring. Last but not least, professional appliances provide the tools of the trade needed to make this one hardworking kitchen.
Designed by: Susan Klimala, CKD, CBD
Photography by: Mike Kaskel
For more information on kitchen and bath design ideas go to: www.kitchenstudio-ge.com
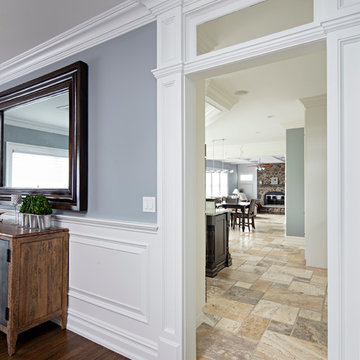
Idée de décoration pour une grande salle à manger tradition fermée avec un mur bleu et parquet foncé.
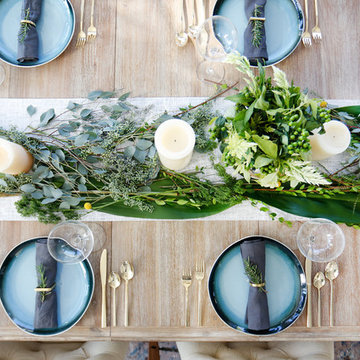
AFTER: DINING ROOM | Dining table setup, ready for a dinner party! Plates are silverware are from West Elm | Renovations + Design by Blackband Design | Photography by Tessa Neustadt

David Duncan Livingston
Cette photo montre une grande salle à manger ouverte sur la cuisine bord de mer avec parquet foncé.
Cette photo montre une grande salle à manger ouverte sur la cuisine bord de mer avec parquet foncé.
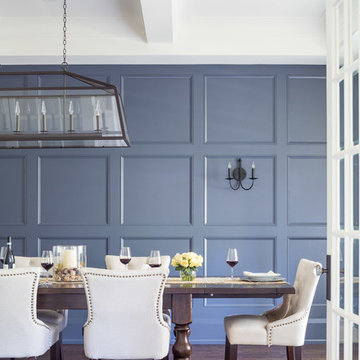
Jason Hartog
Exemple d'une grande salle à manger chic fermée avec un mur bleu, parquet foncé et aucune cheminée.
Exemple d'une grande salle à manger chic fermée avec un mur bleu, parquet foncé et aucune cheminée.
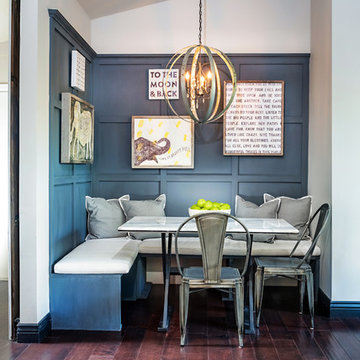
Inckx Photography
Cette image montre une grande salle à manger ouverte sur la cuisine traditionnelle avec un mur multicolore, parquet foncé, aucune cheminée et un sol marron.
Cette image montre une grande salle à manger ouverte sur la cuisine traditionnelle avec un mur multicolore, parquet foncé, aucune cheminée et un sol marron.
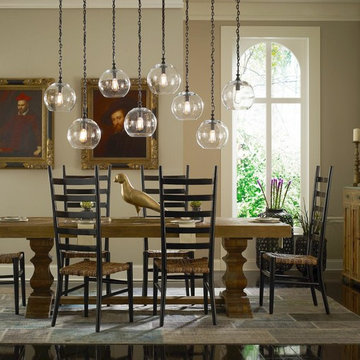
Drawing inspiration from early French and American architecture, the Hughes Collection combines modern functionality with woods reclaimed from old buildings for a found appeal that is as striking as it is livable. With unique characteristics defined by the geographic region from which the timbers originate, pine and elm are bleached, sanded and finished to heighten the woods' raw beauty. The addition of slate, stone and cast iron add to Hughes' rustic allure.

Inspiration pour une grande salle à manger ouverte sur le salon traditionnelle avec un mur blanc, parquet foncé, une cheminée standard, un manteau de cheminée en béton et un sol blanc.
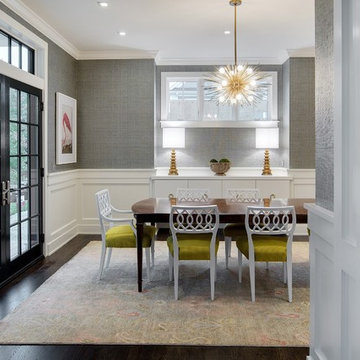
SpaceCrafting Real Estate Photography
Inspiration pour une grande salle à manger traditionnelle fermée avec un mur gris, parquet foncé et aucune cheminée.
Inspiration pour une grande salle à manger traditionnelle fermée avec un mur gris, parquet foncé et aucune cheminée.
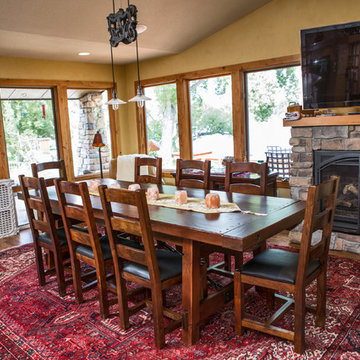
Inspiration pour une grande salle à manger ouverte sur la cuisine rustique avec un mur jaune, parquet foncé, une cheminée standard, un manteau de cheminée en pierre et un sol marron.
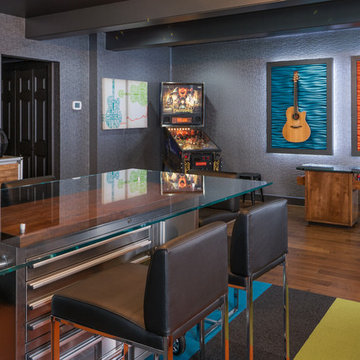
Aménagement d'une grande salle à manger contemporaine avec un mur gris, parquet foncé, aucune cheminée et un sol marron.
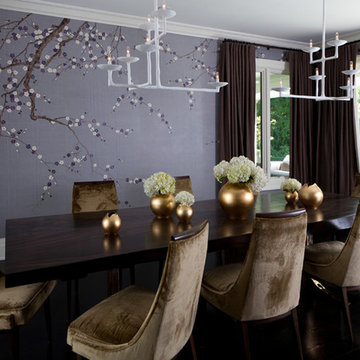
Modern dining room in Atherton, CA has a zen vibe, cool textures and surfaces, and edgy details. French doors open to patio and grand lawn in the rear of the home.
Kathryn MacDonald Photography - www.macdonaldphoto.com,
Marie Christine Design
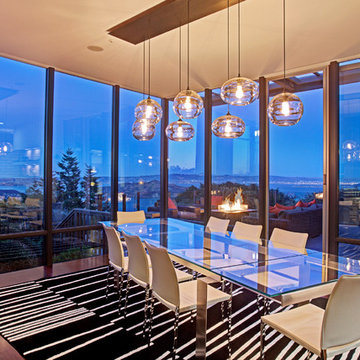
Dining Room: Hand blown glass globes and a custom steel canopy allow this lighting fixture to be subtle enough not to intrude on the space yet be strong enough to stand up to the powerful views beyond.
Photo: Jason Wells
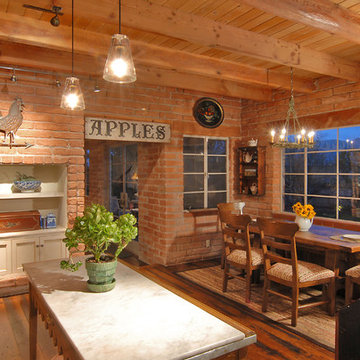
Historic remodel of an original 1960's adobe by renown architect George Christensen.
Exemple d'une grande salle à manger ouverte sur la cuisine nature avec parquet foncé et une cheminée standard.
Exemple d'une grande salle à manger ouverte sur la cuisine nature avec parquet foncé et une cheminée standard.
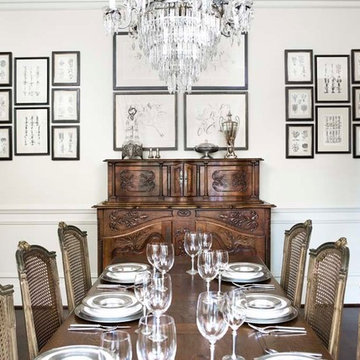
Linda McDougald, principal and lead designer of Linda McDougald Design l Postcard from Paris Home, re-designed and renovated her home, which now showcases an innovative mix of contemporary and antique furnishings set against a dramatic linen, white, and gray palette.
The English country home features floors of dark-stained oak, white painted hardwood, and Lagos Azul limestone. Antique lighting marks most every room, each of which is filled with exquisite antiques from France. At the heart of the re-design was an extensive kitchen renovation, now featuring a La Cornue Chateau range, Sub-Zero and Miele appliances, custom cabinetry, and Waterworks tile.

Idées déco pour une grande salle à manger classique avec une banquette d'angle, un mur gris, parquet foncé, un sol marron et un plafond décaissé.
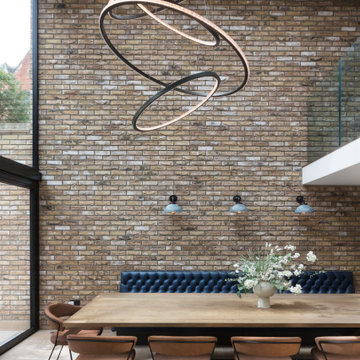
Idée de décoration pour une grande salle à manger design avec un mur blanc, parquet foncé et un sol marron.
Idées déco de grandes salles à manger avec parquet foncé
2