Idées déco de grandes salles à manger avec un manteau de cheminée en plâtre
Trier par :
Budget
Trier par:Populaires du jour
61 - 80 sur 882 photos
1 sur 3
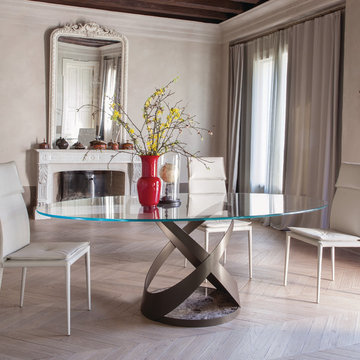
Founded in 1975 by Gianni Tonin, the Italian modern furniture company Tonin Casa has long been viewed by European designers as one of the best interior design firms in the business, but it is only within the last five years that the company expanded their market outside Italy. As an authorized dealer of Tonin Casa contemporary furnishings, room service 360° is able to offer an extensive line of Tonin Casa designs.
Tonin Casa furniture features a wide range of distinctive styles to ensure the right selection for any contemporary home. The room service 360° collection includes a broad array of chairs, nightstands, consoles, television stands, dining tables, coffee tables and mirrors. Quality materials, including an extensive use of tempered glass, mark Tonin Casa furnishings with style and sophistication.
Tonin Casa modern furniture combines style and function by merging modern technology with the Italian tradition of innovative style and quality craftsmanship. Each piece complements homes styled in the modern style, yet each piece offers visual style on its own as well, with imaginative designs that are sure to add a note of distinction to any contemporary home.
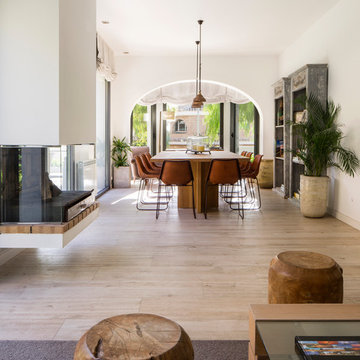
Mauricio Fuertes
www.mauriciofuertes.com
Cette photo montre une grande salle à manger ouverte sur le salon méditerranéenne avec un mur blanc, une cheminée double-face, un manteau de cheminée en plâtre et un sol beige.
Cette photo montre une grande salle à manger ouverte sur le salon méditerranéenne avec un mur blanc, une cheminée double-face, un manteau de cheminée en plâtre et un sol beige.
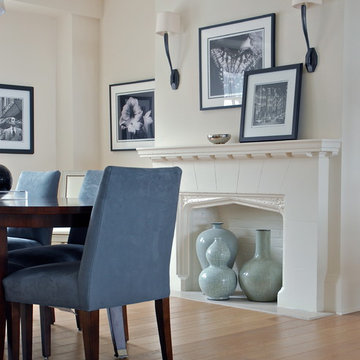
Leona Mozes Photography for Scott Yetman Design
Cette image montre une grande salle à manger ouverte sur le salon traditionnelle avec un mur blanc, un sol en bois brun, une cheminée standard et un manteau de cheminée en plâtre.
Cette image montre une grande salle à manger ouverte sur le salon traditionnelle avec un mur blanc, un sol en bois brun, une cheminée standard et un manteau de cheminée en plâtre.
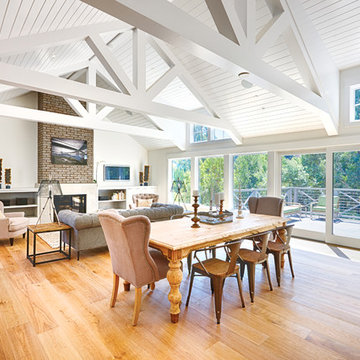
Today’s Vintage Farmhouse by KCS Estates is the perfect pairing of the elegance of simpler times with the sophistication of today’s design sensibility.
Nestled in Homestead Valley this home, located at 411 Montford Ave Mill Valley CA, is 3,383 square feet with 4 bedrooms and 3.5 bathrooms. And features a great room with vaulted, open truss ceilings, chef’s kitchen, private master suite, office, spacious family room, and lawn area. All designed with a timeless grace that instantly feels like home. A natural oak Dutch door leads to the warm and inviting great room featuring vaulted open truss ceilings flanked by a white-washed grey brick fireplace and chef’s kitchen with an over sized island.
The Farmhouse’s sliding doors lead out to the generously sized upper porch with a steel fire pit ideal for casual outdoor living. And it provides expansive views of the natural beauty surrounding the house. An elegant master suite and private home office complete the main living level.
411 Montford Ave Mill Valley CA
Presented by Melissa Crawford
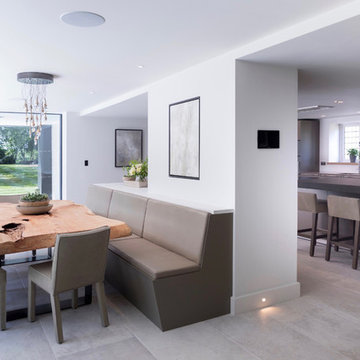
Working with Llama Architects & Llama Group on the total renovation of this once dated cottage set in a wonderful location. Creating for our clients within this project a stylish contemporary dining area with skyframe frameless sliding doors, allowing for wonderful indoor - outdoor luxuryliving.
With a beautifully bespoke dining table & stylish Piet Boon Dining Chairs, Ochre Seed Cloud chandelier and built in leather booth seating. This new addition completed this new Kitchen Area, with
wall to wall Skyframe that maximised the views to the
extensive gardens, and when opened, had no supports /
structures to hinder the view, so that the whole corner of
the room was completely open to the bri solet, so that in
the summer months you can dine inside or out with no
apparent divide. This was achieved by clever installation of the Skyframe System, with integrated drainage allowing seamless continuation of the flooring and ceiling finish from the inside to the covered outside area. New underfloor heating and a complete AV system was also installed with Crestron & Lutron Automation and Control over all of the Lighitng and AV. We worked with our partners at Kitchen Architecture who supplied the stylish Bautaulp B3 Kitchen and
Gaggenau Applicances, to design a large kitchen that was
stunning to look at in this newly created room, but also
gave all the functionality our clients needed with their large family and frequent entertaining.
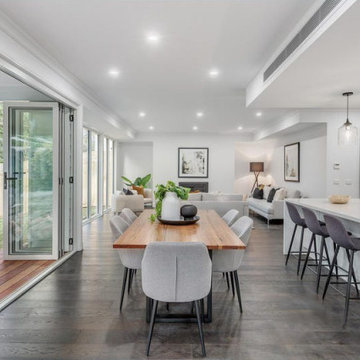
Flaunting Hamptons elegance and generous family proportions, this stunning new home has been beautifully designed for modern family living.
Aménagement d'une grande salle à manger ouverte sur le salon moderne avec un mur blanc, parquet foncé, une cheminée standard, un manteau de cheminée en plâtre et un plafond décaissé.
Aménagement d'une grande salle à manger ouverte sur le salon moderne avec un mur blanc, parquet foncé, une cheminée standard, un manteau de cheminée en plâtre et un plafond décaissé.
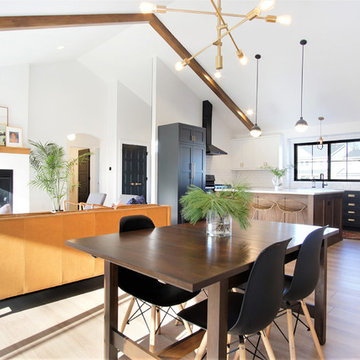
Idée de décoration pour une grande salle à manger ouverte sur le salon nordique avec un mur blanc, parquet clair, un sol beige, une cheminée standard et un manteau de cheminée en plâtre.
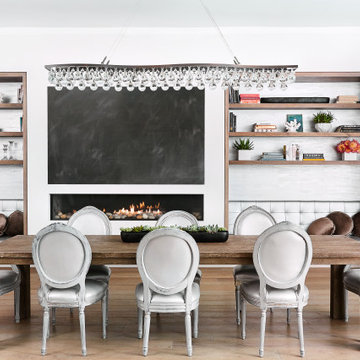
Colin Price Photography
Idées déco pour une grande salle à manger contemporaine avec un mur blanc, parquet clair, une cheminée ribbon, un sol beige et un manteau de cheminée en plâtre.
Idées déco pour une grande salle à manger contemporaine avec un mur blanc, parquet clair, une cheminée ribbon, un sol beige et un manteau de cheminée en plâtre.

The living room flows directly into the dining room. A change in ceiling and wall finish provides a textural and color transition. The fireplace, clad in black Venetian Plaster, marks a central focus and a visual axis.
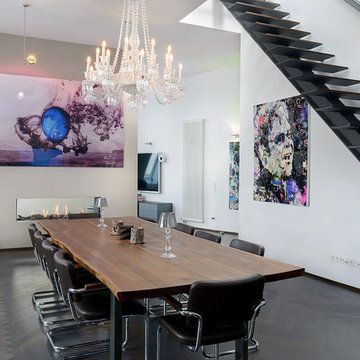
Cette image montre une grande salle à manger ouverte sur le salon bohème avec un mur blanc, parquet foncé, un manteau de cheminée en plâtre et une cheminée double-face.
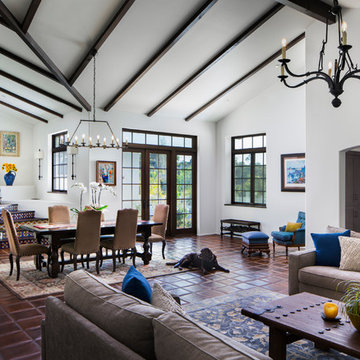
Living/dining room
Architect: Thompson Naylor
Interior Design: Shannon Scott Design
Photography: Jason Rick
Idées déco pour une grande salle à manger classique avec un mur blanc, tomettes au sol, un manteau de cheminée en plâtre et un sol rouge.
Idées déco pour une grande salle à manger classique avec un mur blanc, tomettes au sol, un manteau de cheminée en plâtre et un sol rouge.
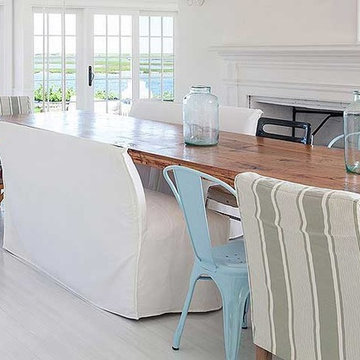
My client came to us with a request to make a contemporary meets warm and inviting 17 foot dining table using only 15 foot long, extra wide "Kingswood" boards from their 1700's attic floor. The bases are vintage cast iron circa 1900 Adam's Brothers - Providence, RI.
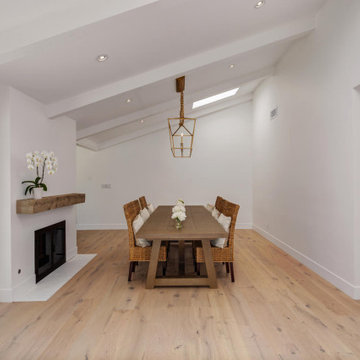
Photos by Creative Vision Studios
Exemple d'une grande salle à manger ouverte sur le salon chic avec parquet clair, une cheminée standard, un manteau de cheminée en plâtre et un plafond voûté.
Exemple d'une grande salle à manger ouverte sur le salon chic avec parquet clair, une cheminée standard, un manteau de cheminée en plâtre et un plafond voûté.
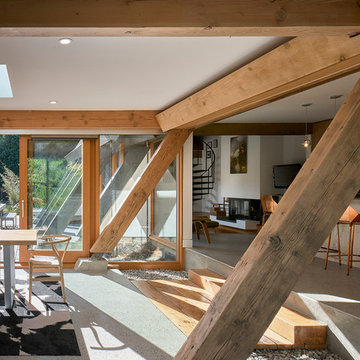
Andrew Latreille
Inspiration pour une grande salle à manger ouverte sur le salon vintage avec un mur blanc, sol en béton ciré, une cheminée standard, un manteau de cheminée en plâtre et un sol gris.
Inspiration pour une grande salle à manger ouverte sur le salon vintage avec un mur blanc, sol en béton ciré, une cheminée standard, un manteau de cheminée en plâtre et un sol gris.
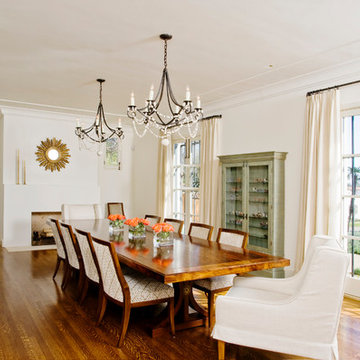
The formal dining room with fireplace. Photographer: Emily Hagopian
Réalisation d'une grande salle à manger méditerranéenne avec un mur blanc, parquet foncé, une cheminée standard et un manteau de cheminée en plâtre.
Réalisation d'une grande salle à manger méditerranéenne avec un mur blanc, parquet foncé, une cheminée standard et un manteau de cheminée en plâtre.
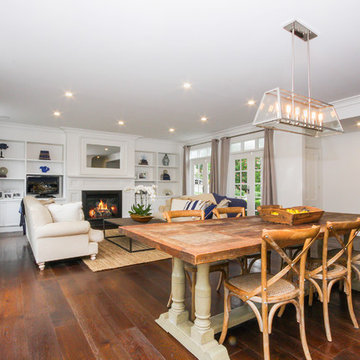
Exemple d'une grande salle à manger avec un mur blanc, parquet foncé, un poêle à bois, un manteau de cheminée en plâtre et un sol marron.
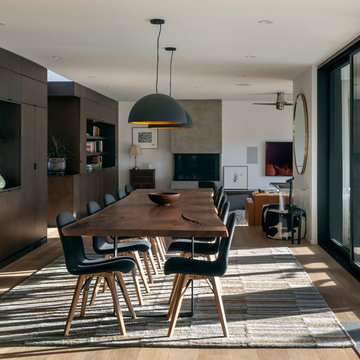
Dining and living. Sliding glass doors open out to covered deck and the backyard beyond. Photo by Scott Hargis.
Exemple d'une grande salle à manger ouverte sur le salon moderne avec un mur blanc, parquet clair et un manteau de cheminée en plâtre.
Exemple d'une grande salle à manger ouverte sur le salon moderne avec un mur blanc, parquet clair et un manteau de cheminée en plâtre.
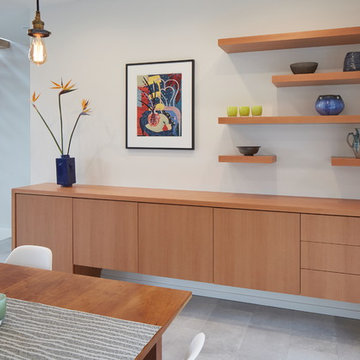
Sally Painter
Cette photo montre une grande salle à manger ouverte sur le salon tendance avec un mur blanc, un sol en carrelage de porcelaine, un manteau de cheminée en plâtre et un sol gris.
Cette photo montre une grande salle à manger ouverte sur le salon tendance avec un mur blanc, un sol en carrelage de porcelaine, un manteau de cheminée en plâtre et un sol gris.
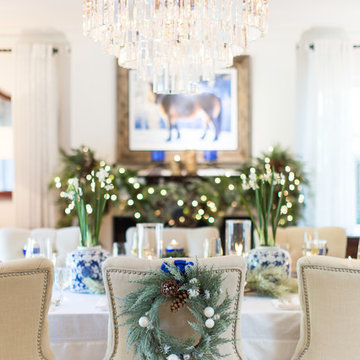
White and Blue Christmas Decor. White Christmas tree with cobalt blue accents creates a fresh and nostalgic Christmas theme.
Interior Designer: Rebecca Robeson, Robeson Design
Ryan Garvin Photography
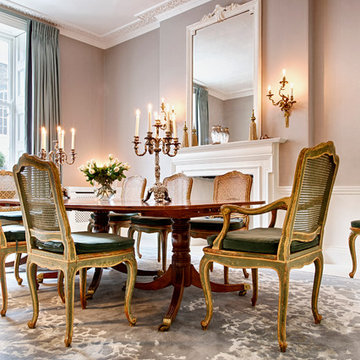
Marco Fazio
Idées déco pour une grande salle à manger classique fermée avec un mur gris, une cheminée standard, un manteau de cheminée en plâtre et parquet peint.
Idées déco pour une grande salle à manger classique fermée avec un mur gris, une cheminée standard, un manteau de cheminée en plâtre et parquet peint.
Idées déco de grandes salles à manger avec un manteau de cheminée en plâtre
4