Idées déco de grandes salles à manger avec un manteau de cheminée en plâtre
Trier par :
Budget
Trier par:Populaires du jour
141 - 160 sur 882 photos
1 sur 3
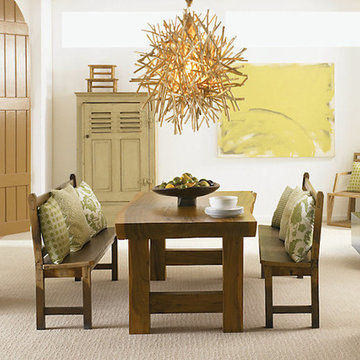
Exemple d'une grande salle à manger ouverte sur le salon nature avec un mur blanc, moquette, une cheminée standard, un manteau de cheminée en plâtre et un sol marron.
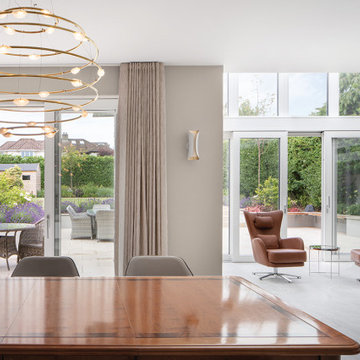
Exemple d'une grande salle à manger ouverte sur le salon moderne avec un mur beige, un sol en carrelage de porcelaine, cheminée suspendue, un manteau de cheminée en plâtre et un sol gris.
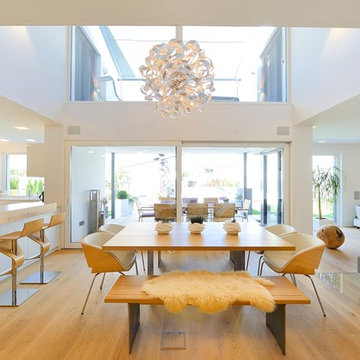
Idées déco pour une grande salle à manger ouverte sur le salon contemporaine avec un mur blanc, un sol en bois brun, une cheminée double-face et un manteau de cheminée en plâtre.
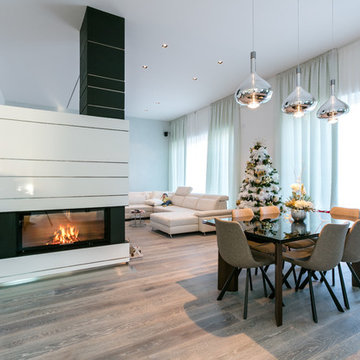
foto di Denis Zaghi - progetto pbda - piccola bottega di architettura - zona giorno - living room con camino bifacciale
Réalisation d'une grande salle à manger design avec un mur blanc, parquet foncé, une cheminée double-face, un manteau de cheminée en plâtre et un sol gris.
Réalisation d'une grande salle à manger design avec un mur blanc, parquet foncé, une cheminée double-face, un manteau de cheminée en plâtre et un sol gris.
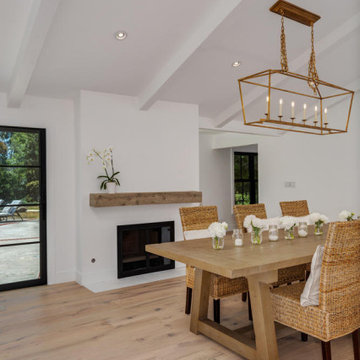
Photos by Creative Vision Studios
Idées déco pour une grande salle à manger ouverte sur le salon classique avec parquet clair, une cheminée standard, un manteau de cheminée en plâtre et un plafond voûté.
Idées déco pour une grande salle à manger ouverte sur le salon classique avec parquet clair, une cheminée standard, un manteau de cheminée en plâtre et un plafond voûté.
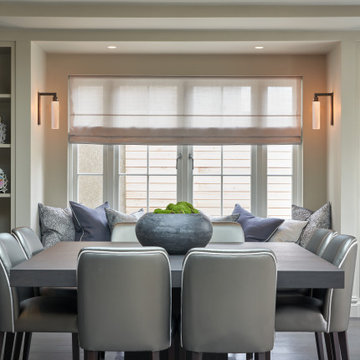
Dining area with built-in window seat, flanked by shelving alcoves and a pair of bronze wall lights.
Idée de décoration pour une grande salle à manger ouverte sur le salon design avec parquet foncé, cheminée suspendue, un manteau de cheminée en plâtre et un sol gris.
Idée de décoration pour une grande salle à manger ouverte sur le salon design avec parquet foncé, cheminée suspendue, un manteau de cheminée en plâtre et un sol gris.
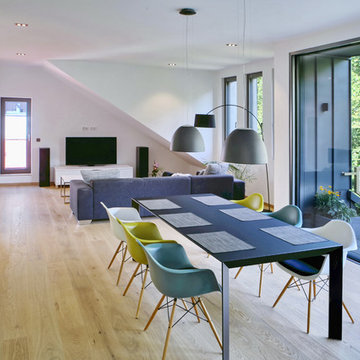
Sabine Walczuch - www.location-image.com
Inspiration pour une grande salle à manger ouverte sur la cuisine design avec un mur blanc, parquet clair, une cheminée ribbon et un manteau de cheminée en plâtre.
Inspiration pour une grande salle à manger ouverte sur la cuisine design avec un mur blanc, parquet clair, une cheminée ribbon et un manteau de cheminée en plâtre.
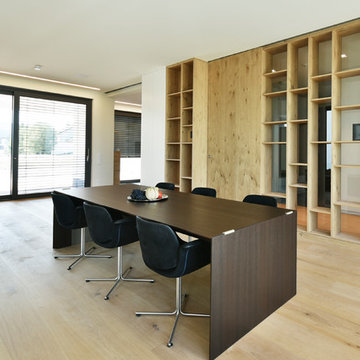
Unser preisgekrönter Swingtable wertet jedes Wohnzimmer auf. Immer nach Ihren Wünschen gefertigt und zeitlos schön.
Auf dem Bild sehen Sie ihn von Meisterhand in edler Räuchereiche furniert.
©Silke Rabe
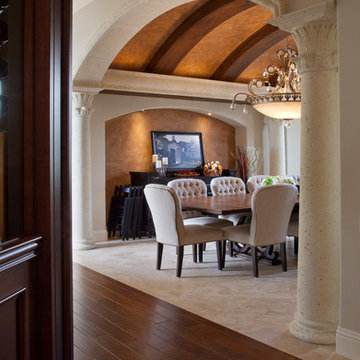
The barrel ceiling and large chandelier form an intimate feeling in this Grand dining room. Venetian plaster, travertine floors, wood beams and precast details creates a space to gather for something other than dinner.
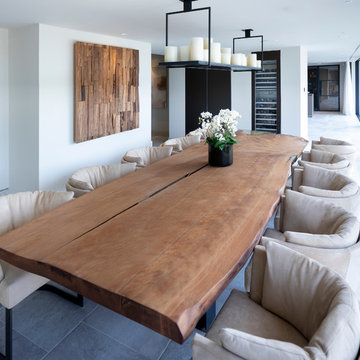
The Stunning Dining Room of this Llama Group Lake View House project. With a stunning 48,000 year old certified wood and resin table which is part of the Janey Butler Interiors collections. Stunning leather and bronze dining chairs. Bronze B3 Bulthaup wine fridge and hidden bar area with ice drawers and fridges. All alongside the 16 metres of Crestron automated Sky-Frame which over looks the amazing lake and grounds beyond. All furniture seen is from the Design Studio at Janey Butler Interiors.
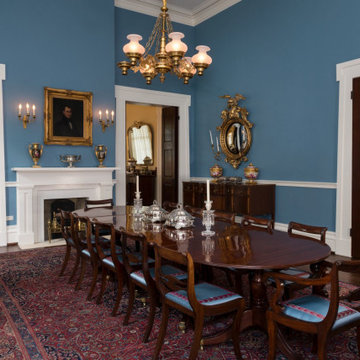
Cette image montre une grande salle à manger ouverte sur le salon traditionnelle avec un mur jaune, parquet foncé, une cheminée standard, un manteau de cheminée en plâtre et un sol marron.
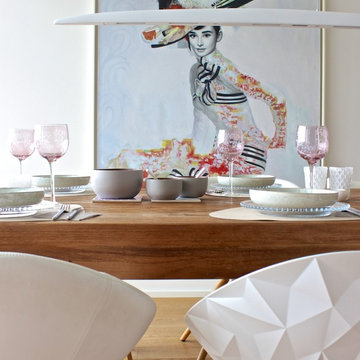
raumatmosphäre - Gerardina Pantanella
Cette photo montre une grande salle à manger ouverte sur le salon éclectique avec un mur blanc, parquet foncé, une cheminée standard, un manteau de cheminée en plâtre et un sol marron.
Cette photo montre une grande salle à manger ouverte sur le salon éclectique avec un mur blanc, parquet foncé, une cheminée standard, un manteau de cheminée en plâtre et un sol marron.
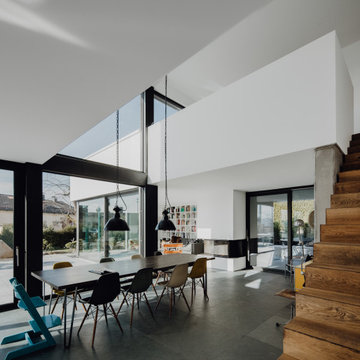
Haus des Jahres 2014
Diese moderne Flachdachvilla, entworfen für eine 4köpfige Familie in Pfaffenhofen, erhielt den ersten Preis im Wettbewerb „Haus des Jahres“, veranstaltet von Europas größter Wohnzeitschrift „Schöner Wohnen“. Mit seinen formalen Bezügen zum Bauhaus besticht der L-förmige Bau durch seine großflächigen Glasfronten, über die Licht und Luft im Innern erschlossen werden. Das begeisterte die Jury ebenso wie „die moderne Interpretation der Holztafelbauweise, deren wetterunabhängige, präzise und schnelle Vorfertigung an Qualität nicht zu überbieten ist“.
Sichtbeton, Holz und Glas dominieren die ästhetische Schlichtheit des Gebäudes, akzentuiert durch Elemente wie die historische, gusseiserne Stütze im Wohnbereich. Diese wurde bewusst als sichtbares, statisches Element der Gesamtkonstruktion eingesetzt und zur Geltung gebracht. Ein ganz besonderer Bestandteil der Innengestaltung ist auch die aus Blockstufen gearbeitet Eichentreppe, die nicht nur dem funktionalen Auf und AB dient sondern ebenso Sitzgelegenheit bietet. Die zahlreichen Designklassiker aus den 20er bis 60er Jahren, eine Leidenschaft der Bauherrin, tragen zu der gelungenen Symbiose aus Bauhaus, Midcentury und 21. Jahrhundert bei.
Im Erdgeschoss gehen Küche, Essbereich und Wohnen ineinander über. Diese Verschmelzung setzt sich nach außen fort, deutlich sichtbar am Kaminblock, der von Innen und Außen nutzbar ist. Über dem Essbereich öffnet sich ein Luftraum zum Obergeschoss, in dem die privaten Bereiche der Familie und eine Dachterrasse mit Panoramablick untergebracht sind.
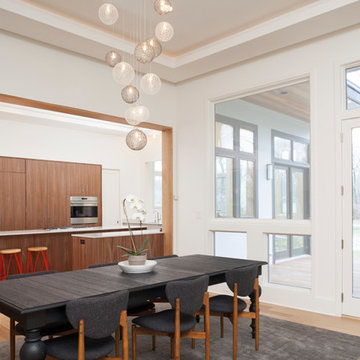
Catherine "Cie" Stroud Photography
Cette photo montre une grande salle à manger ouverte sur la cuisine tendance avec un mur blanc, parquet clair, une cheminée double-face, un manteau de cheminée en plâtre et un sol marron.
Cette photo montre une grande salle à manger ouverte sur la cuisine tendance avec un mur blanc, parquet clair, une cheminée double-face, un manteau de cheminée en plâtre et un sol marron.
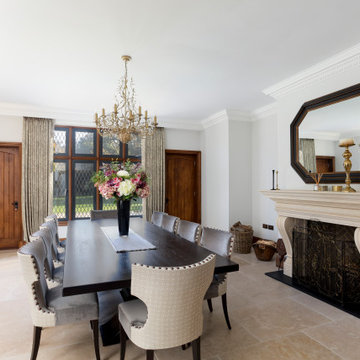
Réalisation d'une grande salle à manger tradition avec un mur blanc, une cheminée standard, un manteau de cheminée en plâtre et un sol beige.
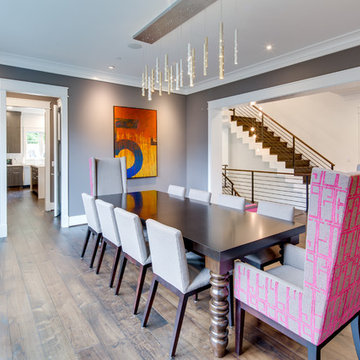
Idée de décoration pour une grande salle à manger design avec un sol en bois brun, une cheminée double-face et un manteau de cheminée en plâtre.
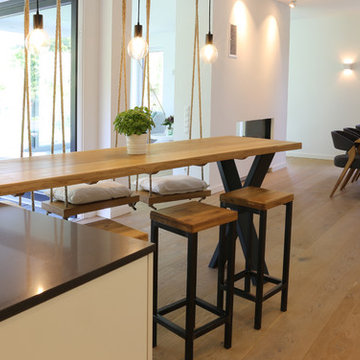
Hier spürt man Großzügigkeit pur. Die unmittelbar an die Küche angeschlossene Theke verbindet sich über Material- und Farbwahl mit dem offenen Esszimmer. Wiederkehrende Elemente und Farben sorgen für Ruhe und Klarheit im offenen Ambiente
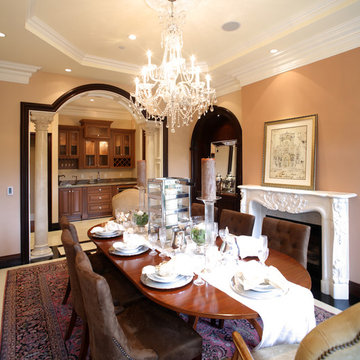
Cette image montre une grande salle à manger traditionnelle fermée avec un mur beige, moquette, une cheminée standard, un manteau de cheminée en plâtre et un sol violet.
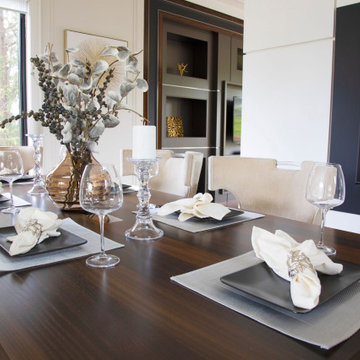
Astaneh Construction is proud to announce the successful completion of one of our most favourite projects to date - a custom-built home in Toronto's Greater Toronto Area (GTA) using only the highest quality materials and the most professional tradespeople available. The project, which spanned an entire year from start to finish, is a testament to our commitment to excellence in every aspect of our work.
As a leading home renovation and kitchen renovation company in Toronto, Astaneh Construction is dedicated to providing our clients with exceptional results that exceed their expectations. Our custom home build in 2020 is a shining example of this commitment, as we spared no expense to ensure that every detail of the project was executed flawlessly.
From the initial planning stages to the final walkthrough, our team worked tirelessly to ensure that every aspect of the project met our strict standards of quality and craftsmanship. We carefully selected the most professional and skilled tradespeople in the GTA to work alongside us, and only used the highest quality materials and finishes available to us.
The total cost of the project was $350 per sqft, which equates to a cost of over 1 million and 200 hundred thousand Canadian dollars for the 3500 sqft custom home. We are confident that this investment was worth every penny, as the final result is a breathtaking masterpiece that will stand the test of time.
We take great pride in our work at Astaneh Construction, and the completion of this project has only reinforced our commitment to excellence. If you are considering a home renovation or kitchen renovation in Toronto, we invite you to experience the Astaneh Construction difference for yourself. Contact us today to learn more about our services and how we can help you turn your dream home into a reality.
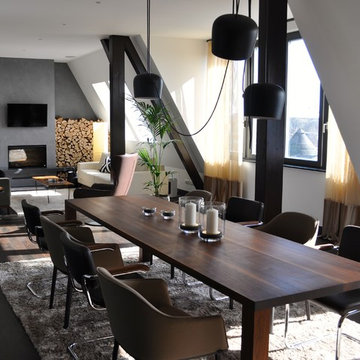
Exemple d'une grande salle à manger industrielle avec un mur blanc, parquet foncé, un poêle à bois, un manteau de cheminée en plâtre et un sol marron.
Idées déco de grandes salles à manger avec un manteau de cheminée en plâtre
8