Idées déco de grandes salles à manger avec un mur blanc
Trier par :
Budget
Trier par:Populaires du jour
41 - 60 sur 19 868 photos
1 sur 3

Inspiration pour une grande salle à manger ouverte sur la cuisine bohème avec un sol marron, un mur blanc, un sol en bois brun, une cheminée standard et un manteau de cheminée en pierre.
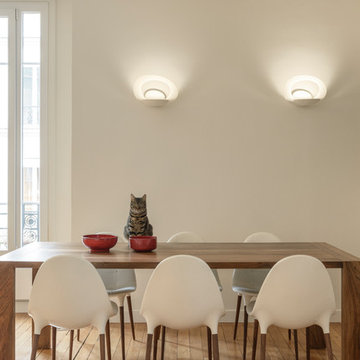
Cette image montre une grande salle à manger ouverte sur le salon design avec un mur blanc, parquet clair, aucune cheminée, un sol marron et éclairage.
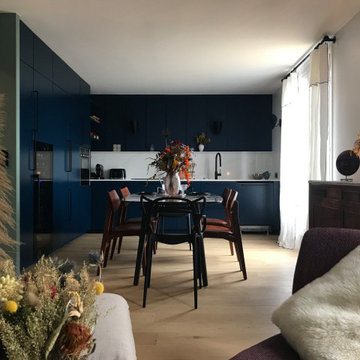
Idées déco pour une grande salle à manger ouverte sur la cuisine contemporaine avec un mur blanc et un sol beige.
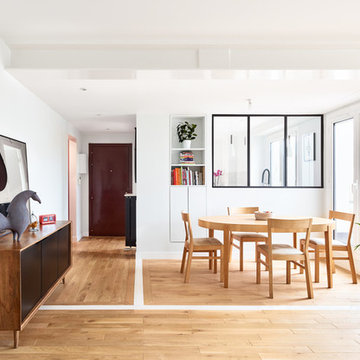
Aménagement d'une grande salle à manger ouverte sur le salon scandinave avec un mur blanc, parquet clair et un sol beige.
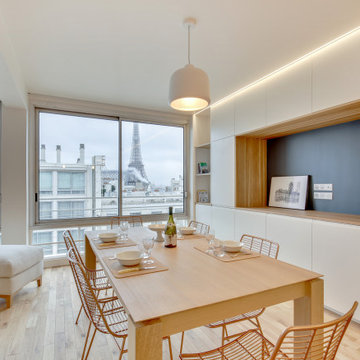
Le projet a consisté en la restructuration et la décoration intérieure d’un appartement situé en face de la tour Eiffel, à proximité immédiate du Trocadero.
La configuration initiale de l'appartement disposait d'un séjour assez peu éclairé, en profondeur, sans vue sur la Tour Eiffel, d'une cuisine et de deux chambres. Nous avons inversé intégralement l'appartement afin dans un premier de disposer de la meilleur vue depuis l'espace de vie et de de lui apporter beaucoup plus de luminosité. Toutes les pièces humides s'implantent en fond d'appartement permettant de dégager le maximum de façade.
Pied à terre d'une famille nombreuse, cet appartement a été conçu pour offrir un maximum de couchages (13 au total), tout en discrétion.
Une grande chambre parentale vient se scinder en deux, avec une double porte à galandage afin de récréer une chambre supplémentaire. Certains couchages repliables viennent jouer de discrétion dans des meubles intégrés.
La cuisine est pensé en continuité de l'espace de vie et vient distribuer de nombreux rangement dans la salle à manger.
Les matériaux choisit sont simple et chaleureux, de nombreux patères en velours coloré viennent s'implanter dans chaque pièce de l'appartement.
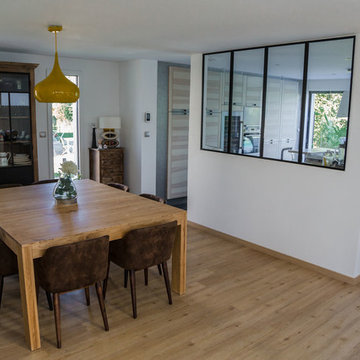
Sublimée par la luminosité et les volumes, cette maison aux allures d'atelier est aménagée avec raffinement et élégance.
Crédit photo : Guillaume KERHERVE
Signature architecte : SARL Actif Architecture

Réalisation d'une grande salle à manger ouverte sur le salon design en bois avec un mur blanc, une cheminée standard et éclairage.
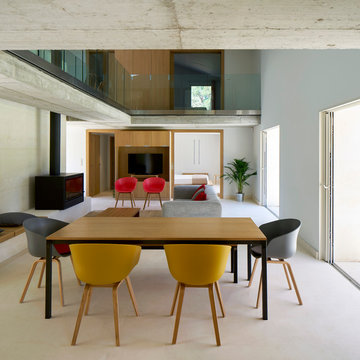
Michel DENANCÉ
Aménagement d'une grande salle à manger contemporaine avec un mur blanc, sol en béton ciré, un poêle à bois et un manteau de cheminée en métal.
Aménagement d'une grande salle à manger contemporaine avec un mur blanc, sol en béton ciré, un poêle à bois et un manteau de cheminée en métal.
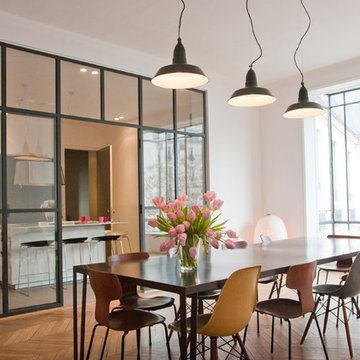
Idée de décoration pour une grande salle à manger design fermée avec un mur blanc, un sol en bois brun, aucune cheminée et verrière.
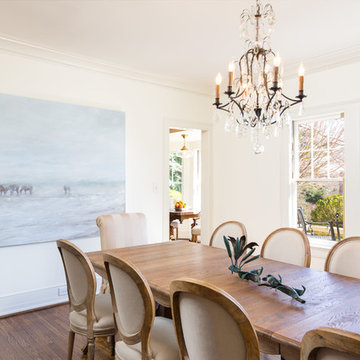
Brendon Pinola
Exemple d'une grande salle à manger fermée avec un mur blanc, un sol en bois brun, aucune cheminée et un sol marron.
Exemple d'une grande salle à manger fermée avec un mur blanc, un sol en bois brun, aucune cheminée et un sol marron.

Modern Dining Room in an open floor plan, sits between the Living Room, Kitchen and Backyard Patio. The modern electric fireplace wall is finished in distressed grey plaster. Modern Dining Room Furniture in Black and white is paired with a sculptural glass chandelier. Floor to ceiling windows and modern sliding glass doors expand the living space to the outdoors.

Photo by Kelly M. Shea
Cette photo montre une grande salle à manger ouverte sur le salon nature avec un mur blanc, parquet clair et un sol marron.
Cette photo montre une grande salle à manger ouverte sur le salon nature avec un mur blanc, parquet clair et un sol marron.

Dining room and main hallway. Modern fireplace wall has herringbone tile pattern and custom wood shelving. The main hall has custom wood trusses that bring the feel of the 16' tall ceilings down to earth. The steel dining table is 4' x 10' and was built specially for the space.
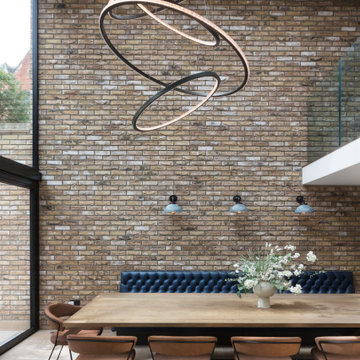
Idée de décoration pour une grande salle à manger design avec un mur blanc, parquet foncé et un sol marron.

Inspiration pour une grande salle à manger ouverte sur la cuisine traditionnelle avec un mur blanc, un sol en bois brun et un sol marron.
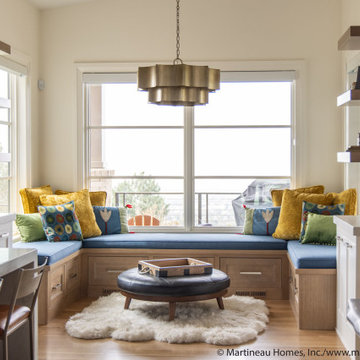
Réalisation d'une grande salle à manger bohème avec une banquette d'angle, un mur blanc, un sol en bois brun et un sol marron.

When presented with the overall layout of the kitchen, this dining space called out for more interest than just your standard table. We chose to make a statement with a custom three-sided seated banquette. Completed in early 2020, this family gathering space is complete with storage beneath and electrical charging stations on each end.
Underneath three large window walls, our built-in banquette and custom table provide a comfortable, intimate dining nook for the family and a few guests while the stunning oversized chandelier ties in nicely with the other brass accents in the kitchen. The thin black window mullions offer a sharp, clean contrast to the crisp white walls and coordinate well with the dark banquette, sprayed to match the dark charcoal doors in the home.
The finishing touch is our faux distressed leather cushions, topped with a variety of pillows in shapes and cozy fabrics. We love that this family hangs out here in every season!

Aménagement d'une grande salle à manger contemporaine fermée avec un mur blanc, parquet clair, un sol beige et aucune cheminée.

This kitchen contains a mixture of traditional southern charm and contemporary selections, with the design of the doorways and the built in antique hutches, paired with the built-in breakfast bench and cabinetry.
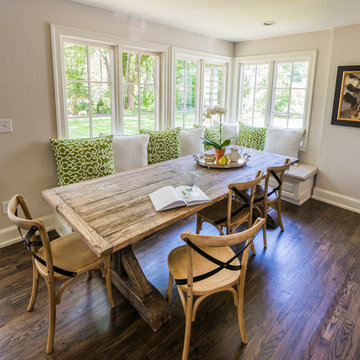
Cette photo montre une grande salle à manger ouverte sur la cuisine chic avec parquet foncé, un mur blanc et un sol marron.
Idées déco de grandes salles à manger avec un mur blanc
3