Idées déco de grandes salles à manger avec un mur blanc
Trier par :
Budget
Trier par:Populaires du jour
61 - 80 sur 19 867 photos
1 sur 3
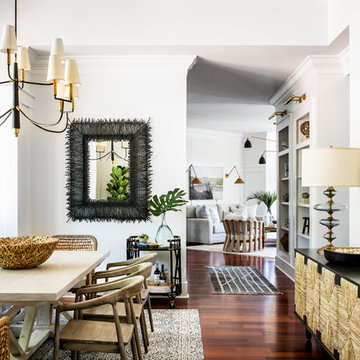
Aménagement d'une grande salle à manger bord de mer fermée avec un mur blanc, un sol en bois brun, aucune cheminée et un sol rouge.
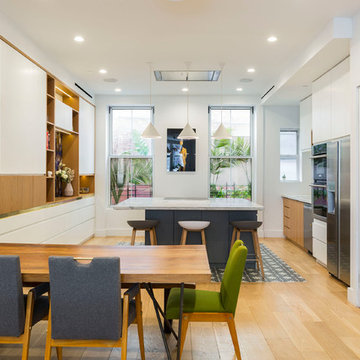
This is a gut renovation of a townhouse in Harlem.
Kate Glicksberg Photography
Idée de décoration pour une grande salle à manger ouverte sur la cuisine design avec un mur blanc, parquet clair et un sol beige.
Idée de décoration pour une grande salle à manger ouverte sur la cuisine design avec un mur blanc, parquet clair et un sol beige.
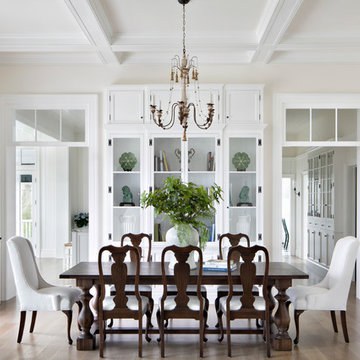
Old Grove estate formal dining room with coffered ceilings, custom build in display cases. Right hallway leads to formal den, built in cabinetry, guest bathroom, and over sized laundry room. Left hallway leads to ktichen, mudroom, screened in porch, and pantry with painted floors.
Design and Architecture: William B. Litchfield
Builder: Nautilus Homes
Photos:
Jessica Glynn
www.jessicaglynn.com
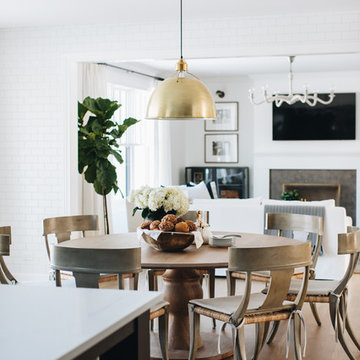
Cette photo montre une grande salle à manger ouverte sur la cuisine chic avec un mur blanc, un sol marron et parquet clair.

Custom Niche Modern Lighting over bespoke dining table with steel windows and doors. Photo by Jeff Herr Photography.
Idée de décoration pour une grande salle à manger ouverte sur le salon champêtre avec un mur blanc, aucune cheminée, un sol marron et parquet foncé.
Idée de décoration pour une grande salle à manger ouverte sur le salon champêtre avec un mur blanc, aucune cheminée, un sol marron et parquet foncé.
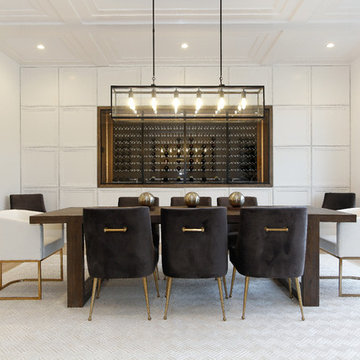
Idée de décoration pour une grande salle à manger design fermée avec un mur blanc, parquet clair, aucune cheminée et un sol marron.
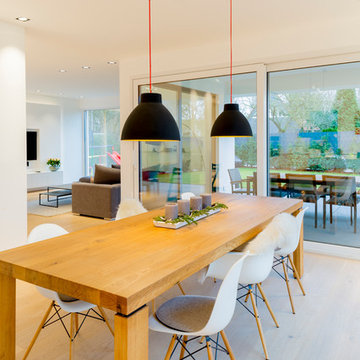
Fotos: Julia Vogel, Köln
Cette image montre une grande salle à manger ouverte sur le salon design avec un mur blanc, parquet clair et un sol beige.
Cette image montre une grande salle à manger ouverte sur le salon design avec un mur blanc, parquet clair et un sol beige.
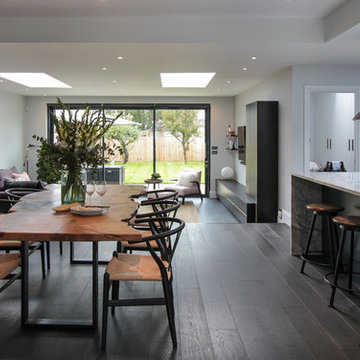
Cette photo montre une grande salle à manger ouverte sur le salon tendance avec un mur blanc, parquet foncé, aucune cheminée et un sol marron.
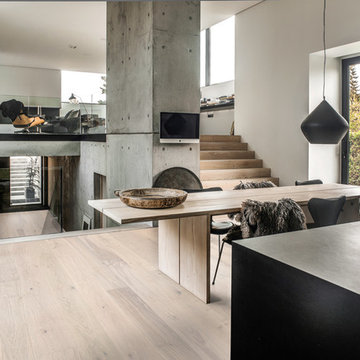
Shown: Kährs Lux Sky wood flooring
Kährs have launched two new ultra-matt wood flooring collections, Lux and Lumen. Recently winning Gold for 'Best Flooring' at the 2017 House Beautiful Awards, Kährs' Lux collection includes nine one-strip plank format designs in an array of natural colours, which are mirrored in Lumen's three-strip designs.
The new surface treatment applied to the designs is non reflective; enhancing the colour and beauty of real wood, whilst giving a silky, yet strong shield against wear and tear.
Emanuel Lidberg, Head of Design at Kährs Group, says,
“Lux and Lumen have been developed for design-led interiors, with abundant natural light, for example with floor-to-ceiling glazing. Traditional lacquer finishes reflect light which distracts from the floor’s appearance. Our new, ultra-matt finish minimizes reflections so that the wood’s natural grain and tone can be appreciated to the full."
The contemporary Lux Collection features nine floors spanning from the milky white "Ash Air" to the earthy, deep-smoked "Oak Terra". Kährs' Lumen Collection offers mirrored three strip and two-strip designs to complement Lux, or offer an alternative interior look. All designs feature a brushed effect, accentuating the natural grain of the wood. All floors feature Kährs' multi-layered construction, with a surface layer of oak or ash.
This engineered format is eco-friendly, whilst also making the floors more stable, and ideal for use with underfloor heating systems. Matching accessories, including mouldings, skirting and handmade stairnosing are also available for the new designs.
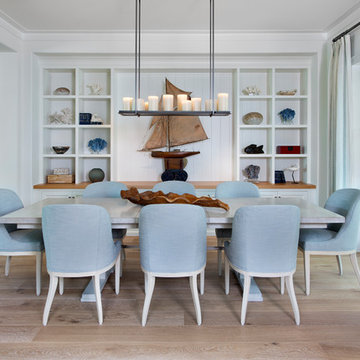
Idées déco pour une grande salle à manger ouverte sur le salon bord de mer avec un mur blanc, un sol en bois brun, aucune cheminée et un sol marron.
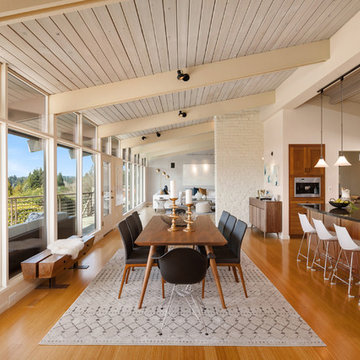
Dining room and kitchen with a breakfast bar in an open floor plan and decorated in the midcentury modern style.
Exemple d'une grande salle à manger rétro avec un sol en bois brun, un mur blanc, aucune cheminée et éclairage.
Exemple d'une grande salle à manger rétro avec un sol en bois brun, un mur blanc, aucune cheminée et éclairage.
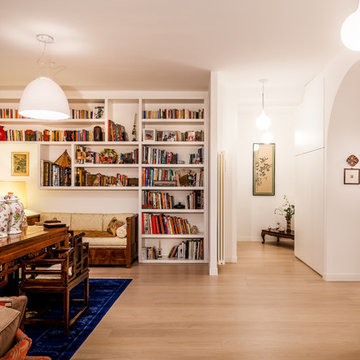
Fluido Design Studio, Manlio Leo, Mara Poli. Vista della zona giorno. A destra la parete Attrezzata con l'armadio e la volta in cartongesso. a sinistra la libreria realizzata su nostro disegno che incornicia il divano. Di fronte si intravede l'ingresso dell'abitazione.
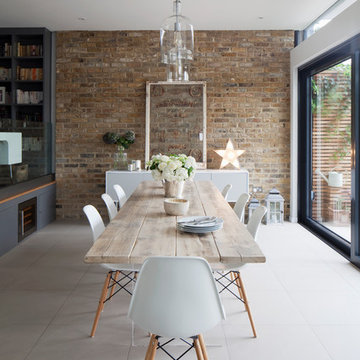
Photo Credit: James French
Cette image montre une grande salle à manger ouverte sur le salon rustique avec un sol en carrelage de porcelaine, aucune cheminée, un mur blanc et un sol gris.
Cette image montre une grande salle à manger ouverte sur le salon rustique avec un sol en carrelage de porcelaine, aucune cheminée, un mur blanc et un sol gris.
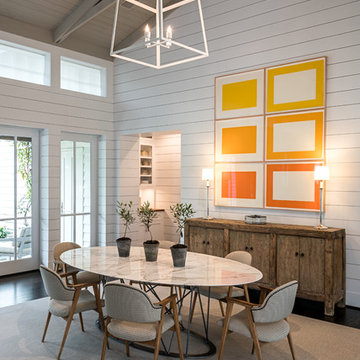
Peter Molick Photography
Idées déco pour une grande salle à manger campagne fermée avec un mur blanc, parquet foncé et éclairage.
Idées déco pour une grande salle à manger campagne fermée avec un mur blanc, parquet foncé et éclairage.

Residential Interior Floor
Size: 2,500 square feet
Installation: TC Interior
Réalisation d'une grande salle à manger ouverte sur la cuisine design avec un mur blanc, sol en béton ciré, aucune cheminée et un sol gris.
Réalisation d'une grande salle à manger ouverte sur la cuisine design avec un mur blanc, sol en béton ciré, aucune cheminée et un sol gris.
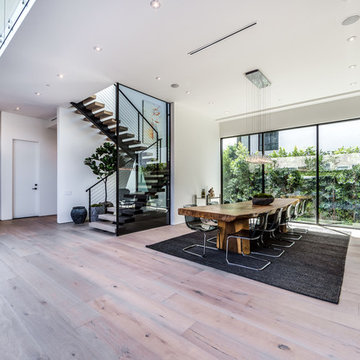
The Sunset Team
Aménagement d'une grande salle à manger ouverte sur la cuisine moderne avec aucune cheminée, un mur blanc et parquet clair.
Aménagement d'une grande salle à manger ouverte sur la cuisine moderne avec aucune cheminée, un mur blanc et parquet clair.
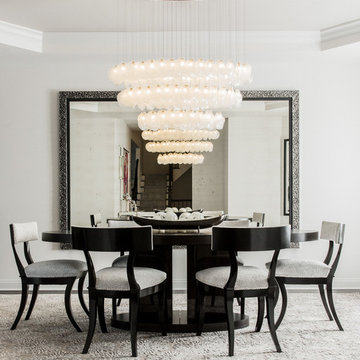
Crystal Shell Custom Blown Glass Chandelier. Sea inspired glass shells glisten from their crackle-like texture. Available as individual pendants or multi-pendant chandeliers. Multiple sizes and colors are available.
Modern Custom Glass Lighting perfect for your entryway / foyer, stairwell, living room, dining room, kitchen, and any room in your home. Dramatic lighting that is fully customizable and tailored to fit your space perfectly. No two pieces are the same.
Visit our website: www.shakuff.com for more details.
Tel. 212.675.0383
info@shakuff.com
Photo Credit: Sean Litchenfield Photography
Interior Design By: MacWright Interiors LLC
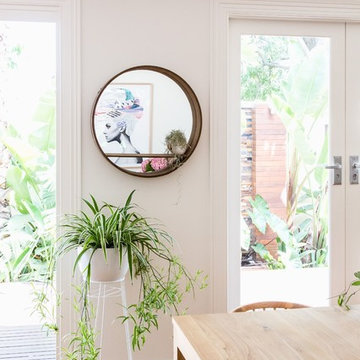
Suzi Appel Photography
Idée de décoration pour une grande salle à manger nordique avec un mur blanc et un sol en bois brun.
Idée de décoration pour une grande salle à manger nordique avec un mur blanc et un sol en bois brun.

libreria di 13 metri,disegnata e studiata su misura, per le esigenze del cliente, realizzata da un artigiano di fiducia:
porta formata da 4 pannelli a scomparsa che si integra nella libreria
impianto di aria condizionata nascosto nei pannelli superiori
Luci Led integrate nella struttura
cassettoni sottostanti alla panca per guadagnare spazio
e mobile bar
ph. Luca Caizzi

Flavin Architects collaborated with Ben Wood Studio Shanghai on the design of this modern house overlooking a blueberry farm. A contemporary design that looks at home in a traditional New England landscape, this house features many environmentally sustainable features including passive solar heat and native landscaping. The house is clad in stucco and natural wood in clear and stained finishes and also features a double height dining room with a double-sided fireplace.
Photo by: Nat Rea Photography
Idées déco de grandes salles à manger avec un mur blanc
4