Idées déco de grandes salles à manger avec un mur bleu
Trier par :
Budget
Trier par:Populaires du jour
141 - 160 sur 2 617 photos
1 sur 3
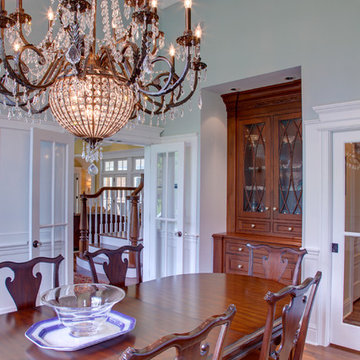
Olsen Photographic
Exemple d'une grande salle à manger chic fermée avec un mur bleu, un sol en bois brun et aucune cheminée.
Exemple d'une grande salle à manger chic fermée avec un mur bleu, un sol en bois brun et aucune cheminée.
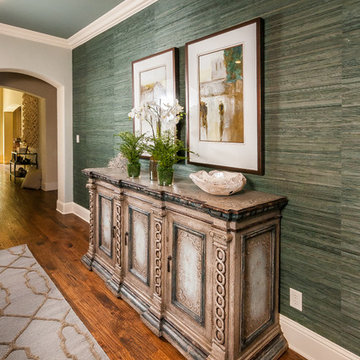
Grasscloth Accent Wall
Painted Buffet Cabinet from Peru
Natural Accents and Accessories
Flatweave Rug
Transitional Abstract Art
Cette image montre une grande salle à manger traditionnelle fermée avec un mur bleu et un sol en bois brun.
Cette image montre une grande salle à manger traditionnelle fermée avec un mur bleu et un sol en bois brun.
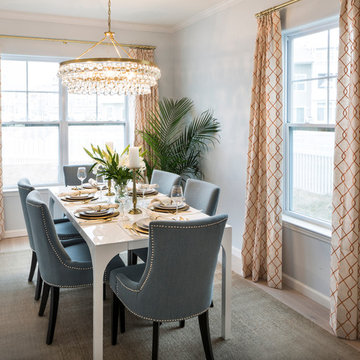
Coastal but glamorous dining room
Réalisation d'une grande salle à manger marine fermée avec un mur bleu, parquet clair, aucune cheminée et un sol marron.
Réalisation d'une grande salle à manger marine fermée avec un mur bleu, parquet clair, aucune cheminée et un sol marron.
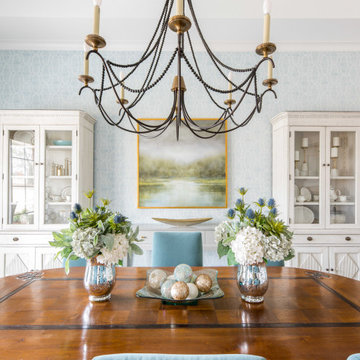
Open and airy dining room
Photographer: Costa Christ Media
Idées déco pour une grande salle à manger ouverte sur la cuisine classique avec un mur bleu, parquet foncé, un sol marron, un plafond décaissé et du papier peint.
Idées déco pour une grande salle à manger ouverte sur la cuisine classique avec un mur bleu, parquet foncé, un sol marron, un plafond décaissé et du papier peint.
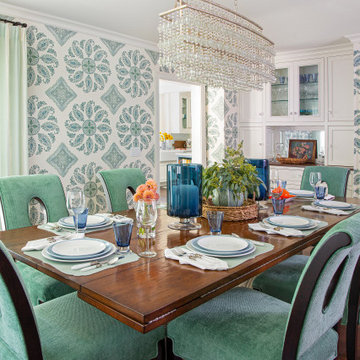
Idée de décoration pour une grande salle à manger ouverte sur le salon tradition avec un mur bleu, un sol marron et du papier peint.
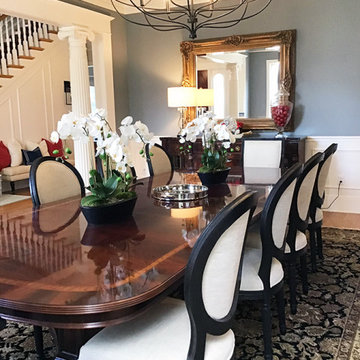
Idées déco pour une grande salle à manger ouverte sur le salon classique avec un mur bleu, un sol en bois brun et un sol marron.
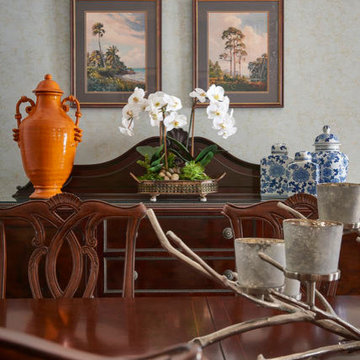
Transitional style dining room. Client's existing room had very dominant yellow and red floral wallpaper. Goal was to lighten room, so a subtle patterned blue, bronze pattern wallpaper was selected to compliment white wood wainscot. Chairs were re-upholstered with dramatic geometric pattern fabric which compliments the custom area rug and custom drapery panels. Accents of blue and orange were added to the room, giving a warm, cozy glow. Client's existing artwork was used to bring out the "Old Florida" style desired.
Copyright: Stephen Allen Photography
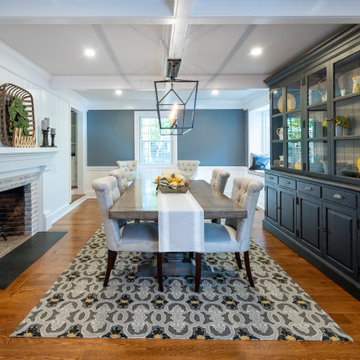
We call this dining room modern-farmhouse-chic! As the focal point of the room, the fireplace was the perfect space for an accent wall. We white-washed the fireplace’s brick and added a white surround and mantle and finished the wall with white shiplap. We also added the same shiplap as wainscoting to the other walls. A special feature of this room is the coffered ceiling. We recessed the chandelier directly into the beam for a clean, seamless look.
This farmhouse style home in West Chester is the epitome of warmth and welcoming. We transformed this house’s original dark interior into a light, bright sanctuary. From installing brand new red oak flooring throughout the first floor to adding horizontal shiplap to the ceiling in the family room, we really enjoyed working with the homeowners on every aspect of each room. A special feature is the coffered ceiling in the dining room. We recessed the chandelier directly into the beams, for a clean, seamless look. We maximized the space in the white and chrome galley kitchen by installing a lot of custom storage. The pops of blue throughout the first floor give these room a modern touch.
Rudloff Custom Builders has won Best of Houzz for Customer Service in 2014, 2015 2016, 2017 and 2019. We also were voted Best of Design in 2016, 2017, 2018, 2019 which only 2% of professionals receive. Rudloff Custom Builders has been featured on Houzz in their Kitchen of the Week, What to Know About Using Reclaimed Wood in the Kitchen as well as included in their Bathroom WorkBook article. We are a full service, certified remodeling company that covers all of the Philadelphia suburban area. This business, like most others, developed from a friendship of young entrepreneurs who wanted to make a difference in their clients’ lives, one household at a time. This relationship between partners is much more than a friendship. Edward and Stephen Rudloff are brothers who have renovated and built custom homes together paying close attention to detail. They are carpenters by trade and understand concept and execution. Rudloff Custom Builders will provide services for you with the highest level of professionalism, quality, detail, punctuality and craftsmanship, every step of the way along our journey together.
Specializing in residential construction allows us to connect with our clients early in the design phase to ensure that every detail is captured as you imagined. One stop shopping is essentially what you will receive with Rudloff Custom Builders from design of your project to the construction of your dreams, executed by on-site project managers and skilled craftsmen. Our concept: envision our client’s ideas and make them a reality. Our mission: CREATING LIFETIME RELATIONSHIPS BUILT ON TRUST AND INTEGRITY.
Photo Credit: Linda McManus Images
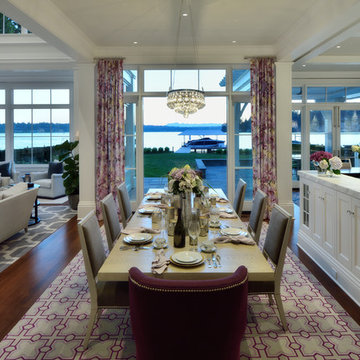
Mike Jensen Photography
Cette image montre une grande salle à manger ouverte sur le salon traditionnelle avec parquet foncé, un mur bleu, une cheminée standard, un manteau de cheminée en pierre et un sol marron.
Cette image montre une grande salle à manger ouverte sur le salon traditionnelle avec parquet foncé, un mur bleu, une cheminée standard, un manteau de cheminée en pierre et un sol marron.
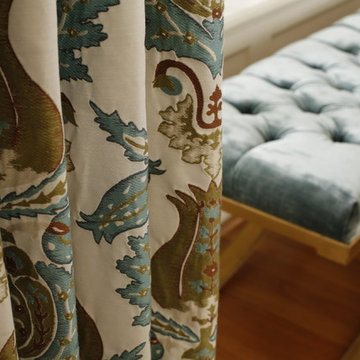
© David Papazian Photography
Featured in Luxe Interiors + Design Spring 2013
Please visit http://www.nifelledesign.com/publications.html to view the PDF of the article.
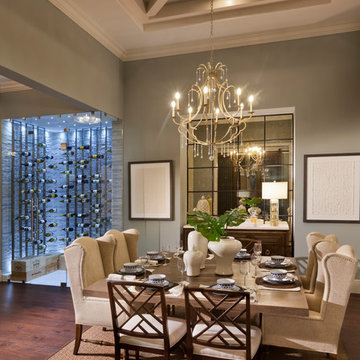
Muted colors lead you to The Victoria, a 5,193 SF model home where architectural elements, features and details delight you in every room. This estate-sized home is located in The Concession, an exclusive, gated community off University Parkway at 8341 Lindrick Lane. John Cannon Homes, newest model offers 3 bedrooms, 3.5 baths, great room, dining room and kitchen with separate dining area. Completing the home is a separate executive-sized suite, bonus room, her studio and his study and 3-car garage.
Gene Pollux Photography
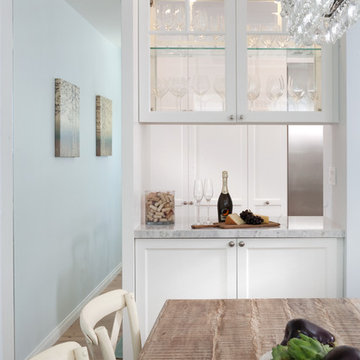
Photos by Holly Lepere
Inspiration pour une grande salle à manger ouverte sur la cuisine marine avec un mur bleu, un sol en bois brun et aucune cheminée.
Inspiration pour une grande salle à manger ouverte sur la cuisine marine avec un mur bleu, un sol en bois brun et aucune cheminée.

Inspiration pour une grande salle à manger traditionnelle avec un mur bleu, une cheminée standard, un sol marron, parquet foncé et un manteau de cheminée en pierre.
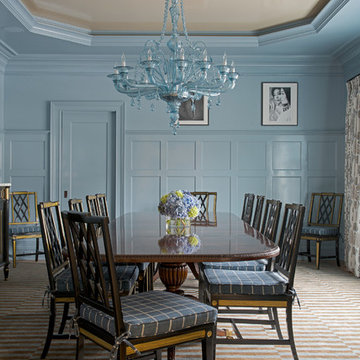
Idée de décoration pour une grande salle à manger victorienne fermée avec un mur bleu, parquet clair, aucune cheminée et éclairage.
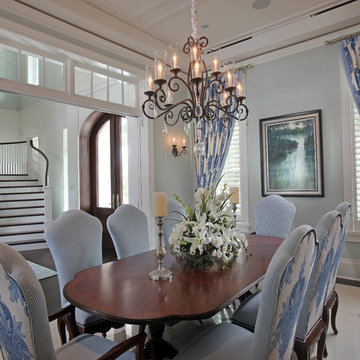
Tom Harper
Aménagement d'une grande salle à manger ouverte sur la cuisine classique avec un mur bleu et parquet foncé.
Aménagement d'une grande salle à manger ouverte sur la cuisine classique avec un mur bleu et parquet foncé.

Peter Rymwid
Exemple d'une grande salle à manger chic fermée avec un mur bleu, parquet foncé et aucune cheminée.
Exemple d'une grande salle à manger chic fermée avec un mur bleu, parquet foncé et aucune cheminée.
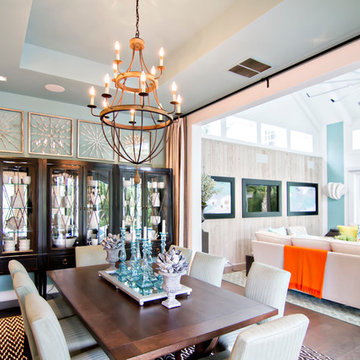
HGTV Smart Home 2013 by Glenn Layton Homes, Jacksonville Beach, Florida.
Cette image montre une grande salle à manger ouverte sur la cuisine marine avec un mur bleu, un sol en bois brun et éclairage.
Cette image montre une grande salle à manger ouverte sur la cuisine marine avec un mur bleu, un sol en bois brun et éclairage.

Interior Design by Cindy Rinfret, principal designer of Rinfret, Ltd. Interior Design & Decoration www.rinfretltd.com
Photos by Michael Partenio and styling by Stacy Kunstel
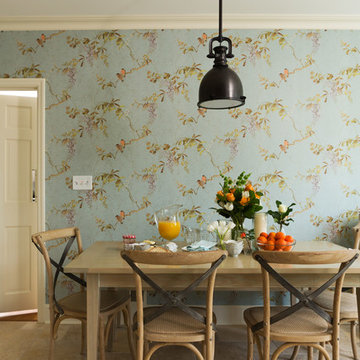
© David Papazian Photography
Featured in Luxe Interiors + Design Spring 2013
Please visit http://www.nifelledesign.com/publications.html to view the PDF of the article.
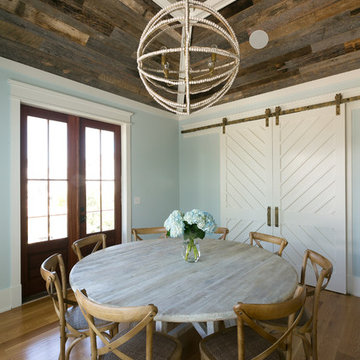
Patrick Brickman
Exemple d'une grande salle à manger nature fermée avec un mur bleu, un sol en bois brun, un sol marron et aucune cheminée.
Exemple d'une grande salle à manger nature fermée avec un mur bleu, un sol en bois brun, un sol marron et aucune cheminée.
Idées déco de grandes salles à manger avec un mur bleu
8