Idées déco de grandes salles à manger avec un mur bleu
Trier par :
Budget
Trier par:Populaires du jour
101 - 120 sur 2 619 photos
1 sur 3
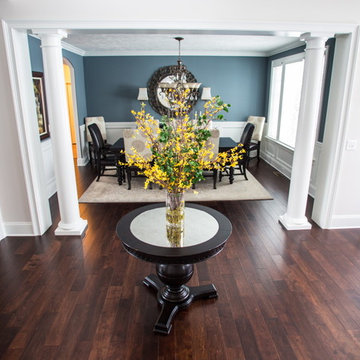
This classic dining room features blue gray paint with white wainscoting. The strong dark furniture contrasts well to make the furniture stand out. The two leather dining chairs work very nicely with the soft upholstered back dining chairs.
Photographer: Leslie Farinacci
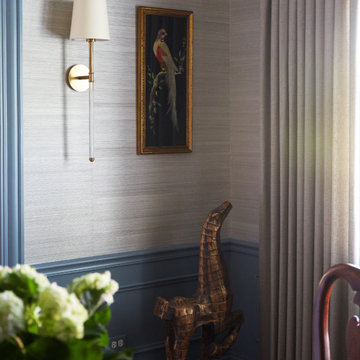
Download our free ebook, Creating the Ideal Kitchen. DOWNLOAD NOW
The homeowner and his wife had lived in this beautiful townhome in Oak Brook overlooking a small lake for over 13 years. The home is open and airy with vaulted ceilings and full of mementos from world adventures through the years, including to Cambodia, home of their much-adored sponsored daughter. The home, full of love and memories was host to a growing extended family of children and grandchildren. This was THE place. When the homeowner’s wife passed away suddenly and unexpectedly, he became determined to create a space that would continue to welcome and host his family and the many wonderful family memories that lay ahead but with an eye towards functionality.
We started out by evaluating how the space would be used. Cooking and watching sports were key factors. So, we shuffled the current dining table into a rarely used living room whereby enlarging the kitchen. The kitchen now houses two large islands – one for prep and the other for seating and buffet space. We removed the wall between kitchen and family room to encourage interaction during family gatherings and of course a clear view to the game on TV. We also removed a dropped ceiling in the kitchen, and wow, what a difference.
Next, we added some drama with a large arch between kitchen and dining room creating a stunning architectural feature between those two spaces. This arch echoes the shape of the large arch at the front door of the townhome, providing drama and significance to the space. The kitchen itself is large but does not have much wall space, which is a common challenge when removing walls. We added a bit more by resizing the double French doors to a balcony at the side of the house which is now just a single door. This gave more breathing room to the range wall and large stone hood but still provides access and light.
We chose a neutral pallet of black, white, and white oak, with punches of blue at the counter stools in the kitchen. The cabinetry features a white shaker door at the perimeter for a crisp outline. Countertops and custom hood are black Caesarstone, and the islands are a soft white oak adding contrast and warmth. Two large built ins between the kitchen and dining room function as pantry space as well as area to display flowers or seasonal decorations.
We repeated the blue in the dining room where we added a fresh coat of paint to the existing built ins, along with painted wainscot paneling. Above the wainscot is a neutral grass cloth wallpaper which provides a lovely backdrop for a wall of important mementos and artifacts. The dining room table and chairs were refinished and re-upholstered, and a new rug and window treatments complete the space. The room now feels ready to host more formal gatherings or can function as a quiet spot to enjoy a cup of morning coffee.
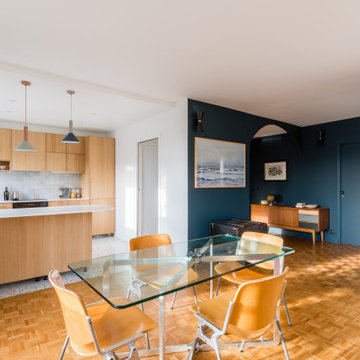
Inspiration pour une grande salle à manger minimaliste avec un mur bleu, aucune cheminée et un sol marron.
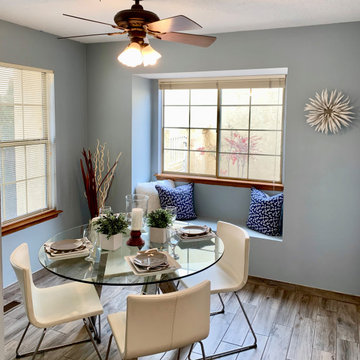
Cette photo montre une grande salle à manger tendance avec une banquette d'angle, un mur bleu, un sol en carrelage de porcelaine et un sol gris.
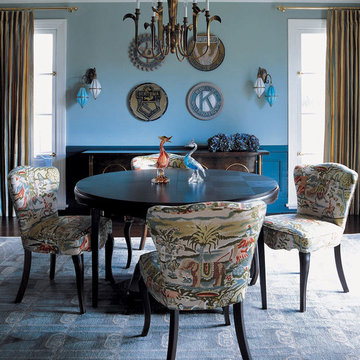
Réalisation d'une grande salle à manger bohème fermée avec un mur bleu, parquet foncé, aucune cheminée et un sol marron.
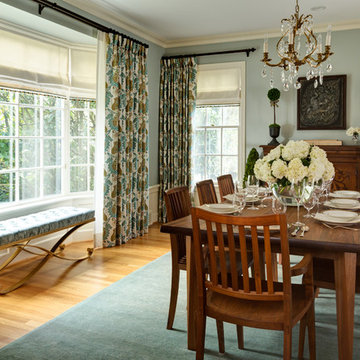
© David Papazian Photography
Featured in Luxe Interiors + Design Spring 2013
Please visit http://www.nifelledesign.com/publications.html to view the PDF of the article.
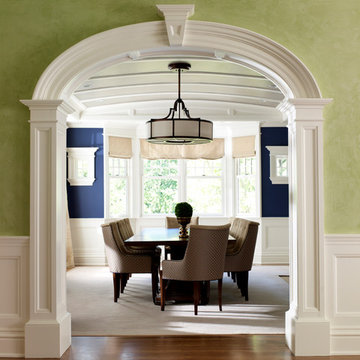
Laura Moss
Cette photo montre une grande salle à manger chic avec un mur bleu et un sol en bois brun.
Cette photo montre une grande salle à manger chic avec un mur bleu et un sol en bois brun.
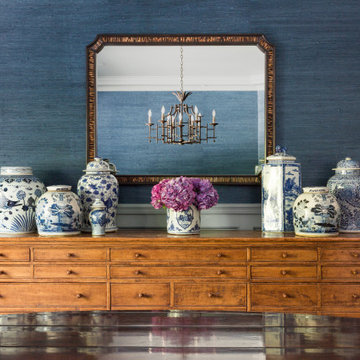
Blue and white dining room with colorful settee and bench. Grasscloth, sisal, cane and velvet work together to create a layered textured room.
Cette photo montre une grande salle à manger chic fermée avec un mur bleu, parquet foncé, un sol marron et aucune cheminée.
Cette photo montre une grande salle à manger chic fermée avec un mur bleu, parquet foncé, un sol marron et aucune cheminée.
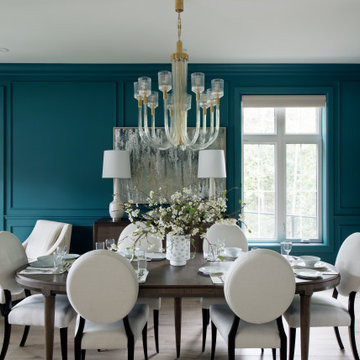
The first Net Zero Minto Dream Home:
At Minto Communities, we’re always trying to evolve through research and development. We see building the Minto Dream Home as an opportunity to push the boundaries on innovative home building practices, so this year’s Minto Dream Home, the Hampton—for the first time ever—has been built as a Net Zero Energy home. This means the home will produce as much energy as it consumes.
Carefully considered East-coast elegance:
Returning this year to head up the interior design, we have Tanya Collins. The Hampton is based on our largest Mahogany design—the 3,551 sq. ft. Redwood. It draws inspiration from the sophisticated beach-houses of its namesake. Think relaxed coastal living, a soft neutral colour palette, lots of light, wainscotting, coffered ceilings, shiplap, wall moulding, and grasscloth wallpaper.
* 5,641 sq. ft. of living space
* 4 bedrooms
* 3.5 bathrooms
* Finished basement with oversized entertainment room, exercise space, and a juice bar
* A great room featuring stunning views of the surrounding nature
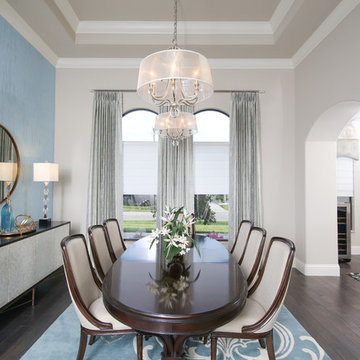
Idée de décoration pour une grande salle à manger design fermée avec un mur bleu, parquet foncé, aucune cheminée et un sol marron.
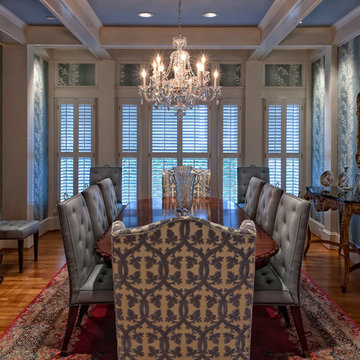
Cette photo montre une grande salle à manger ouverte sur la cuisine chic avec un sol en bois brun, un mur bleu, aucune cheminée et un sol marron.
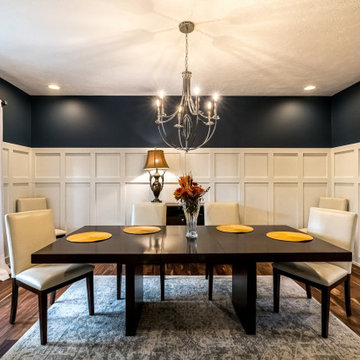
formal dining room with paneling
Idées déco pour une grande salle à manger craftsman fermée avec un mur bleu, un sol en bois brun et un sol marron.
Idées déco pour une grande salle à manger craftsman fermée avec un mur bleu, un sol en bois brun et un sol marron.
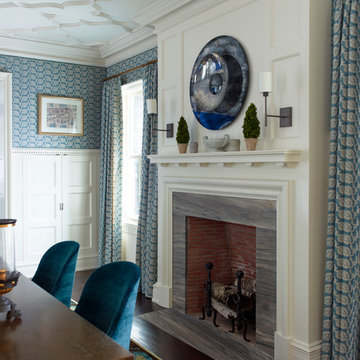
Eric Piasecki and Josh Gibson
Aménagement d'une grande salle à manger ouverte sur le salon classique avec un mur bleu, parquet foncé, une cheminée standard et un manteau de cheminée en pierre.
Aménagement d'une grande salle à manger ouverte sur le salon classique avec un mur bleu, parquet foncé, une cheminée standard et un manteau de cheminée en pierre.
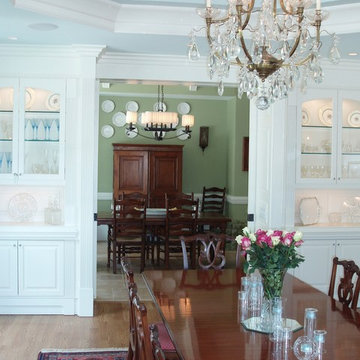
Exemple d'une grande salle à manger chic avec un mur bleu et un sol en bois brun.
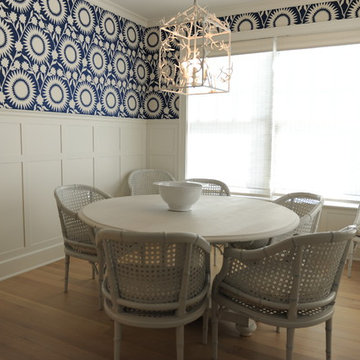
Idées déco pour une grande salle à manger ouverte sur la cuisine bord de mer avec un mur bleu, parquet clair et un sol beige.
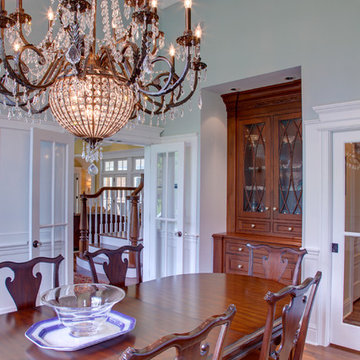
Olsen Photographic
Exemple d'une grande salle à manger chic fermée avec un mur bleu, un sol en bois brun et aucune cheminée.
Exemple d'une grande salle à manger chic fermée avec un mur bleu, un sol en bois brun et aucune cheminée.
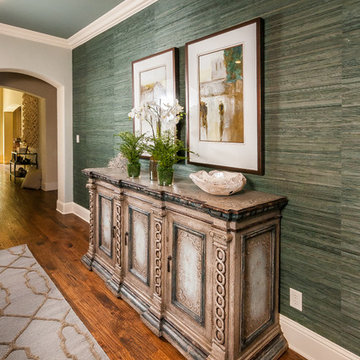
Grasscloth Accent Wall
Painted Buffet Cabinet from Peru
Natural Accents and Accessories
Flatweave Rug
Transitional Abstract Art
Cette image montre une grande salle à manger traditionnelle fermée avec un mur bleu et un sol en bois brun.
Cette image montre une grande salle à manger traditionnelle fermée avec un mur bleu et un sol en bois brun.
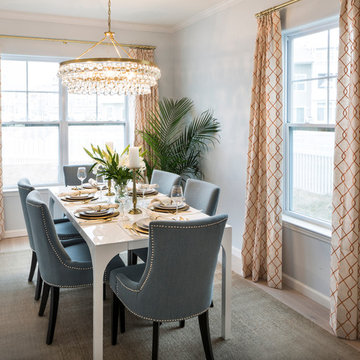
Coastal but glamorous dining room
Réalisation d'une grande salle à manger marine fermée avec un mur bleu, parquet clair, aucune cheminée et un sol marron.
Réalisation d'une grande salle à manger marine fermée avec un mur bleu, parquet clair, aucune cheminée et un sol marron.
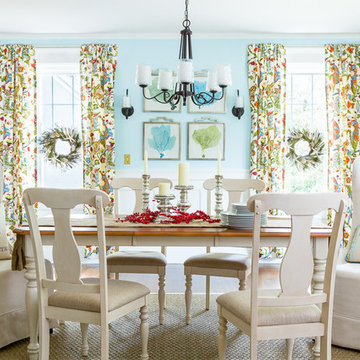
© Greg Perko Photography 2015
Idées déco pour une grande salle à manger classique fermée avec un mur bleu, un sol en bois brun et une cheminée standard.
Idées déco pour une grande salle à manger classique fermée avec un mur bleu, un sol en bois brun et une cheminée standard.
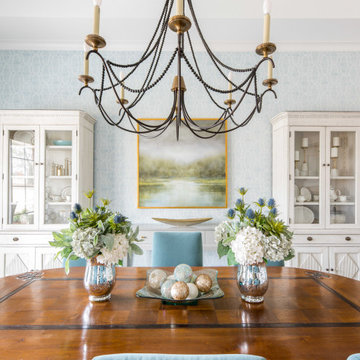
Open and airy dining room
Photographer: Costa Christ Media
Idées déco pour une grande salle à manger ouverte sur la cuisine classique avec un mur bleu, parquet foncé, un sol marron, un plafond décaissé et du papier peint.
Idées déco pour une grande salle à manger ouverte sur la cuisine classique avec un mur bleu, parquet foncé, un sol marron, un plafond décaissé et du papier peint.
Idées déco de grandes salles à manger avec un mur bleu
6