Idées déco de grandes salles à manger avec un mur bleu
Trier par :
Budget
Trier par:Populaires du jour
21 - 40 sur 2 619 photos
1 sur 3
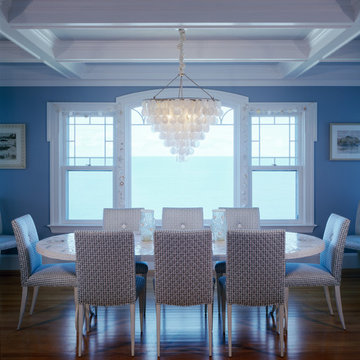
Coffered ceilings, custom floors, sand dollar chandelier overlooking the Atlantic ocean.
The formal dining room was featured in Better Homes and Gardens

The room was used as a home office, by opening the kitchen onto it, we've created a warm and inviting space, where the family loves gathering.
Cette photo montre une grande salle à manger tendance fermée avec un mur bleu, parquet clair, cheminée suspendue, un manteau de cheminée en pierre, un sol beige et un plafond à caissons.
Cette photo montre une grande salle à manger tendance fermée avec un mur bleu, parquet clair, cheminée suspendue, un manteau de cheminée en pierre, un sol beige et un plafond à caissons.
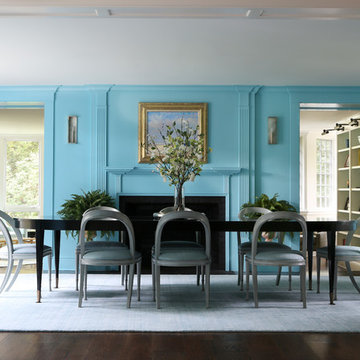
Exemple d'une grande salle à manger chic fermée avec un mur bleu, parquet foncé, une cheminée standard, un manteau de cheminée en bois, un sol marron et éclairage.
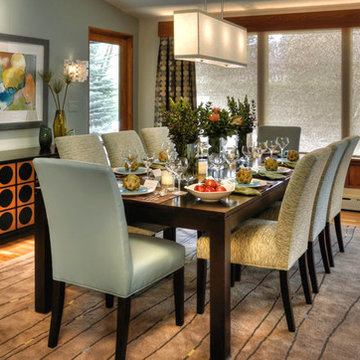
Award Winning Mid-Century Modern Dinning Room
Photo by John Ray Photography
Idées déco pour une grande salle à manger ouverte sur la cuisine moderne avec un mur bleu et un sol en bois brun.
Idées déco pour une grande salle à manger ouverte sur la cuisine moderne avec un mur bleu et un sol en bois brun.

Design: "Chanteur Antiqued". Installed above a chair rail in this traditional dining room.
Inspiration pour une grande salle à manger ouverte sur la cuisine traditionnelle avec un mur bleu et du papier peint.
Inspiration pour une grande salle à manger ouverte sur la cuisine traditionnelle avec un mur bleu et du papier peint.

Download our free ebook, Creating the Ideal Kitchen. DOWNLOAD NOW
The homeowner and his wife had lived in this beautiful townhome in Oak Brook overlooking a small lake for over 13 years. The home is open and airy with vaulted ceilings and full of mementos from world adventures through the years, including to Cambodia, home of their much-adored sponsored daughter. The home, full of love and memories was host to a growing extended family of children and grandchildren. This was THE place. When the homeowner’s wife passed away suddenly and unexpectedly, he became determined to create a space that would continue to welcome and host his family and the many wonderful family memories that lay ahead but with an eye towards functionality.
We started out by evaluating how the space would be used. Cooking and watching sports were key factors. So, we shuffled the current dining table into a rarely used living room whereby enlarging the kitchen. The kitchen now houses two large islands – one for prep and the other for seating and buffet space. We removed the wall between kitchen and family room to encourage interaction during family gatherings and of course a clear view to the game on TV. We also removed a dropped ceiling in the kitchen, and wow, what a difference.
Next, we added some drama with a large arch between kitchen and dining room creating a stunning architectural feature between those two spaces. This arch echoes the shape of the large arch at the front door of the townhome, providing drama and significance to the space. The kitchen itself is large but does not have much wall space, which is a common challenge when removing walls. We added a bit more by resizing the double French doors to a balcony at the side of the house which is now just a single door. This gave more breathing room to the range wall and large stone hood but still provides access and light.
We chose a neutral pallet of black, white, and white oak, with punches of blue at the counter stools in the kitchen. The cabinetry features a white shaker door at the perimeter for a crisp outline. Countertops and custom hood are black Caesarstone, and the islands are a soft white oak adding contrast and warmth. Two large built ins between the kitchen and dining room function as pantry space as well as area to display flowers or seasonal decorations.
We repeated the blue in the dining room where we added a fresh coat of paint to the existing built ins, along with painted wainscot paneling. Above the wainscot is a neutral grass cloth wallpaper which provides a lovely backdrop for a wall of important mementos and artifacts. The dining room table and chairs were refinished and re-upholstered, and a new rug and window treatments complete the space. The room now feels ready to host more formal gatherings or can function as a quiet spot to enjoy a cup of morning coffee.
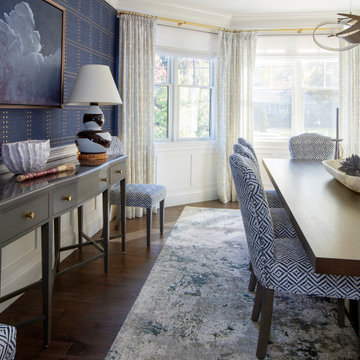
Idées déco pour une grande salle à manger classique fermée avec un mur bleu et aucune cheminée.
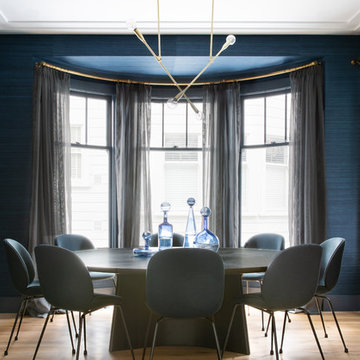
Intentional. Elevated. Artisanal.
With three children under the age of 5, our clients were starting to feel the confines of their Pacific Heights home when the expansive 1902 Italianate across the street went on the market. After learning the home had been recently remodeled, they jumped at the chance to purchase a move-in ready property. We worked with them to infuse the already refined, elegant living areas with subtle edginess and handcrafted details, and also helped them reimagine unused space to delight their little ones.
Elevated furnishings on the main floor complement the home’s existing high ceilings, modern brass bannisters and extensive walnut cabinetry. In the living room, sumptuous emerald upholstery on a velvet side chair balances the deep wood tones of the existing baby grand. Minimally and intentionally accessorized, the room feels formal but still retains a sharp edge—on the walls moody portraiture gets irreverent with a bold paint stroke, and on the the etagere, jagged crystals and metallic sculpture feel rugged and unapologetic. Throughout the main floor handcrafted, textured notes are everywhere—a nubby jute rug underlies inviting sofas in the family room and a half-moon mirror in the living room mixes geometric lines with flax-colored fringe.
On the home’s lower level, we repurposed an unused wine cellar into a well-stocked craft room, with a custom chalkboard, art-display area and thoughtful storage. In the adjoining space, we installed a custom climbing wall and filled the balance of the room with low sofas, plush area rugs, poufs and storage baskets, creating the perfect space for active play or a quiet reading session. The bold colors and playful attitudes apparent in these spaces are echoed upstairs in each of the children’s imaginative bedrooms.
Architect + Developer: McMahon Architects + Studio, Photographer: Suzanna Scott Photography
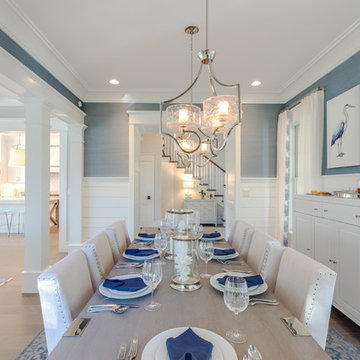
Jonathan Edwards Media
Idée de décoration pour une grande salle à manger ouverte sur le salon marine avec un mur bleu, un sol en bois brun et un sol gris.
Idée de décoration pour une grande salle à manger ouverte sur le salon marine avec un mur bleu, un sol en bois brun et un sol gris.
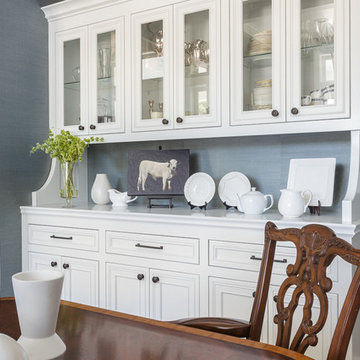
PC: David Duncan Livingston
Cette image montre une grande salle à manger ouverte sur la cuisine rustique avec un mur bleu, parquet clair et un sol beige.
Cette image montre une grande salle à manger ouverte sur la cuisine rustique avec un mur bleu, parquet clair et un sol beige.
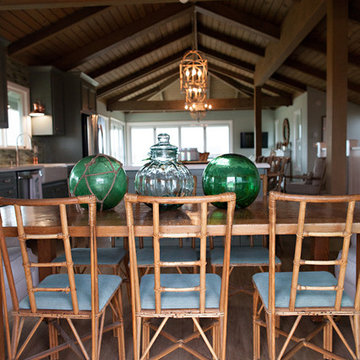
By What Shanni Saw
Idée de décoration pour une grande salle à manger ouverte sur la cuisine marine avec un mur bleu, parquet foncé et aucune cheminée.
Idée de décoration pour une grande salle à manger ouverte sur la cuisine marine avec un mur bleu, parquet foncé et aucune cheminée.
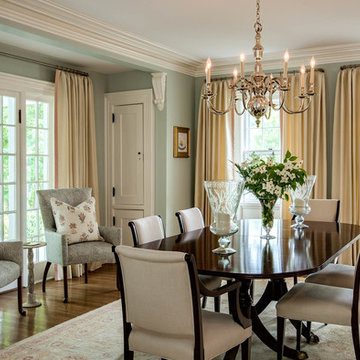
Dining Room
Photo by Rob Karosis
Idées déco pour une grande salle à manger classique fermée avec un mur bleu, un sol en bois brun, une cheminée standard, un manteau de cheminée en brique et un sol marron.
Idées déco pour une grande salle à manger classique fermée avec un mur bleu, un sol en bois brun, une cheminée standard, un manteau de cheminée en brique et un sol marron.
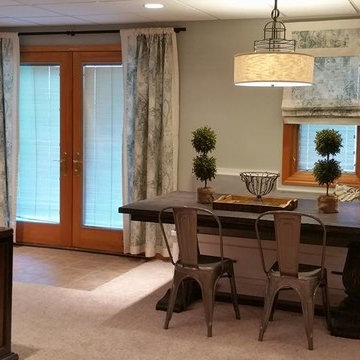
Exemple d'une grande salle à manger nature avec un mur bleu, moquette, une cheminée standard et un manteau de cheminée en pierre.
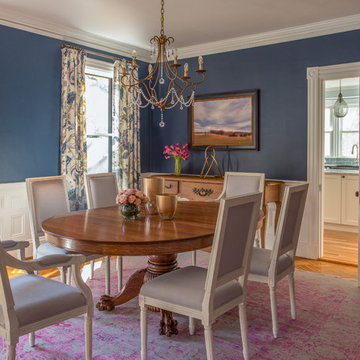
Designer Amanda Reid selected Landry & Arcari rugs for this recent Victorian restoration featured on This Old House on PBS. The goal for the project was to bring the home back to its original Victorian style after a previous owner removed many classic architectural details.
Eric Roth
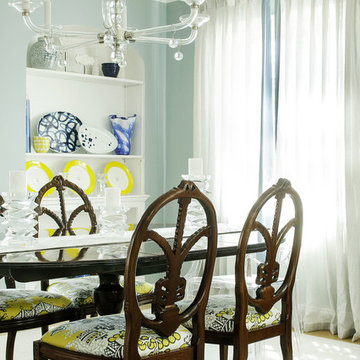
christian garibaldi
Réalisation d'une grande salle à manger ouverte sur la cuisine tradition avec un mur bleu, moquette et aucune cheminée.
Réalisation d'une grande salle à manger ouverte sur la cuisine tradition avec un mur bleu, moquette et aucune cheminée.
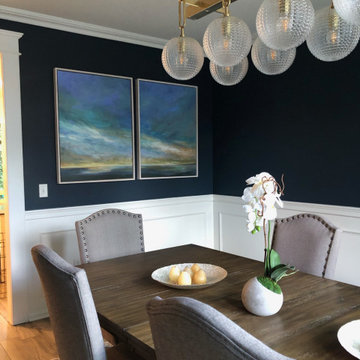
Aménagement d'une grande salle à manger classique fermée avec un mur bleu, parquet foncé, aucune cheminée, un sol marron et boiseries.
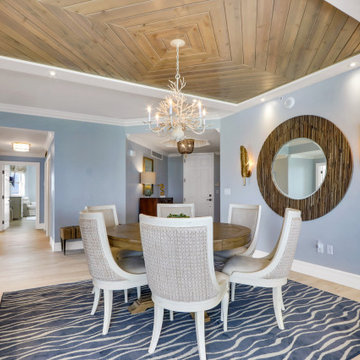
The Dining Room was updated from the 1990's, by removal of the tuscan columns and faux finishes on the walls and ceiling. The walls were painted in soothing Sherwin Williams Gray Screen color. The new ceiling was custom designed by Randy and provides a major statement, like the clients were looking for. The mitered wood ceiling mimics the inlaid wood top of the round dining table below. The coral chandelier, palm sconces, sea grass back chairs and the wave rug bring the coastal feel into the space.
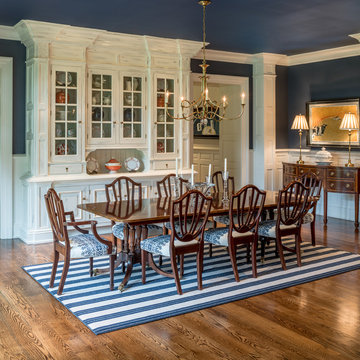
Angle Eye Photography
Dewson Construction
Inspiration pour une grande salle à manger traditionnelle avec un mur bleu, un sol en bois brun, un sol marron et éclairage.
Inspiration pour une grande salle à manger traditionnelle avec un mur bleu, un sol en bois brun, un sol marron et éclairage.
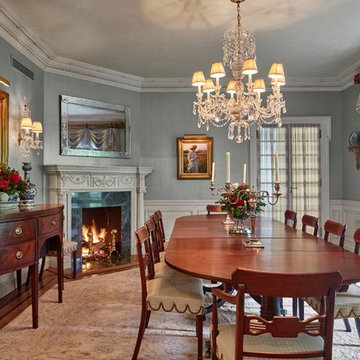
From grand estates, to exquisite country homes, to whole house renovations, the quality and attention to detail of a "Significant Homes" custom home is immediately apparent. Full time on-site supervision, a dedicated office staff and hand picked professional craftsmen are the team that take you from groundbreaking to occupancy. Every "Significant Homes" project represents 45 years of luxury homebuilding experience, and a commitment to quality widely recognized by architects, the press and, most of all....thoroughly satisfied homeowners. Our projects have been published in Architectural Digest 6 times along with many other publications and books. Though the lion share of our work has been in Fairfield and Westchester counties, we have built homes in Palm Beach, Aspen, Maine, Nantucket and Long Island.
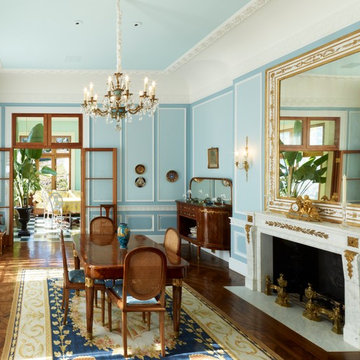
Réalisation d'une grande salle à manger tradition fermée avec un mur bleu, un manteau de cheminée en pierre, un sol en bois brun, une cheminée standard et un sol marron.
Idées déco de grandes salles à manger avec un mur bleu
2