Idées déco de grandes salles à manger avec un mur bleu
Trier par :
Budget
Trier par:Populaires du jour
161 - 180 sur 2 619 photos
1 sur 3

This family home is nestled in the mountains with extensive views of Mt. Tamalpais. HSH Interiors created an effortlessly elegant space with playful patterns that accentuate the surrounding natural environment. Sophisticated furnishings combined with cheerful colors create an east coast meets west coast feeling throughout the house.
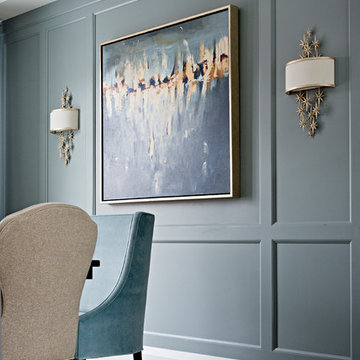
The dining room has plenty of seating to comfortably fit 8 people. It is accented with custom molding and artwork to finish the look. The colour palette unifies the main floor with maintaining a clean look.
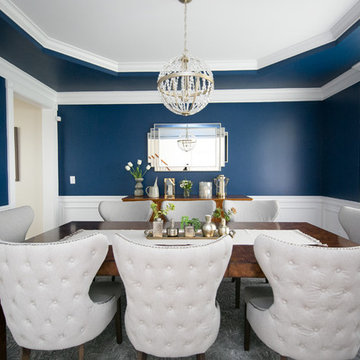
In this project, we transformed a main living area, kitchen and dining room from bland to stylish and comfortable for our clients entertaining needs. The kitchen was extended and opened up to the living room for better flow, both visual and functional. A built-in tv wall unit fills up a big blank wall and adds storage. New furnishings, lighting, art and accessories complete all spaces.
Photo Credit: Allie Mullin
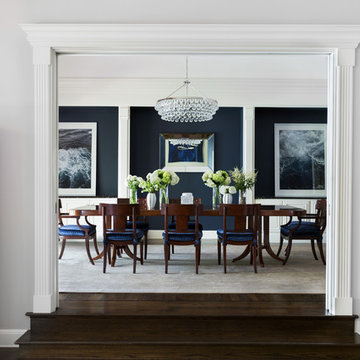
Liz Daly Photography
Design: Erin Elizabeth Interiors
Idée de décoration pour une grande salle à manger tradition fermée avec un mur bleu, moquette, aucune cheminée et un sol beige.
Idée de décoration pour une grande salle à manger tradition fermée avec un mur bleu, moquette, aucune cheminée et un sol beige.
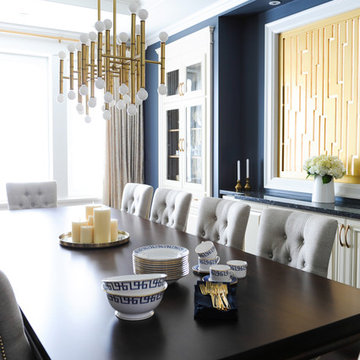
We moved away from our usual light, airy aesthetic toward the dark and dramatic in this formal living and dining space located in a spacious home in Vancouver's affluent West Side neighborhood. Deep navy blue, gold and dark warm woods make for a rich scheme that perfectly suits this well appointed home. Interior Design by Lori Steeves of Simply Home Decorating. Photos by Tracey Ayton Photography.
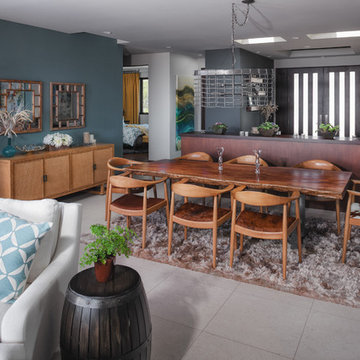
Andy McRory Photography. Client: L'Attitude Design Build, Coronado
Aménagement d'une grande salle à manger ouverte sur le salon moderne avec un mur bleu et un sol en carrelage de céramique.
Aménagement d'une grande salle à manger ouverte sur le salon moderne avec un mur bleu et un sol en carrelage de céramique.
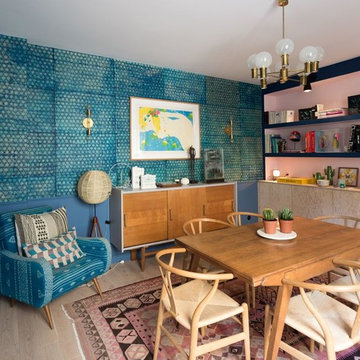
Réalisation d'une grande salle à manger bohème avec parquet clair, un mur bleu et un sol beige.
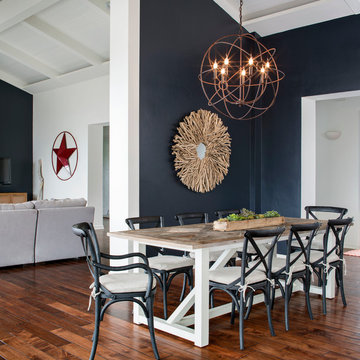
This darling young family of four recently moved to a beautiful home over looking La Jolla Shores. They wanted a home that represented their simple and sophisticated style that would still function as a livable space for their children. We incorporated a subtle nautical concept to blend with the location and dramatic color and texture contrasts to show off the architecture.
Photo cred: Chipper Hatter: www.chipperhatter.com

Aménagement d'une grande salle à manger classique fermée avec un mur bleu, un sol en bois brun, un sol marron et boiseries.
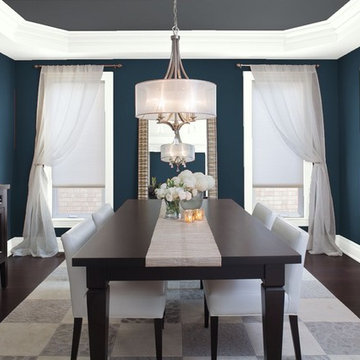
Exemple d'une grande salle à manger chic fermée avec un mur bleu, parquet foncé, aucune cheminée et un sol marron.
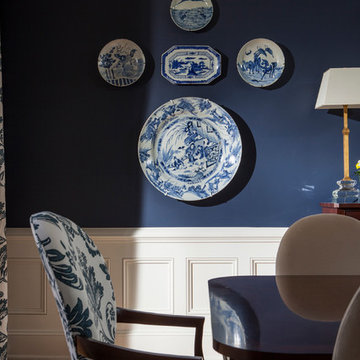
Lori Dennis Interior Design
SoCal Contractor Construction
Mark Tanner Photography
Idées déco pour une grande salle à manger classique fermée avec un mur bleu, un sol en bois brun et éclairage.
Idées déco pour une grande salle à manger classique fermée avec un mur bleu, un sol en bois brun et éclairage.
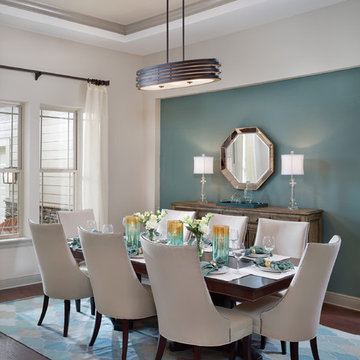
Arthur Rutenberg Homes
Cette image montre une grande salle à manger traditionnelle fermée avec un mur bleu, un sol en bois brun et éclairage.
Cette image montre une grande salle à manger traditionnelle fermée avec un mur bleu, un sol en bois brun et éclairage.

The dining room is to the right of the front door when you enter the home. We designed the trim detail on the ceiling, along with the layout and trim profile of the wainscoting throughout the foyer. The walls are covered in blue grass cloth wallpaper and the arched windows are framed by gorgeous coral faux silk drapery panels.
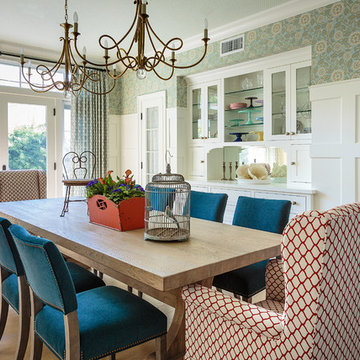
Exemple d'une grande salle à manger ouverte sur la cuisine bord de mer avec un mur bleu, parquet clair, aucune cheminée et un sol marron.
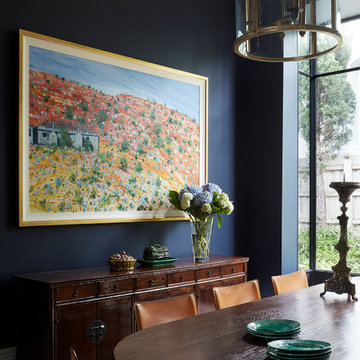
Christine Francis Photographer
Idée de décoration pour une grande salle à manger tradition fermée avec un mur bleu, moquette et un sol gris.
Idée de décoration pour une grande salle à manger tradition fermée avec un mur bleu, moquette et un sol gris.
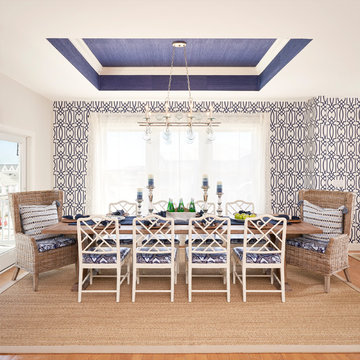
Réalisation d'une grande salle à manger ouverte sur la cuisine marine avec un mur bleu, un sol en bois brun et un sol marron.
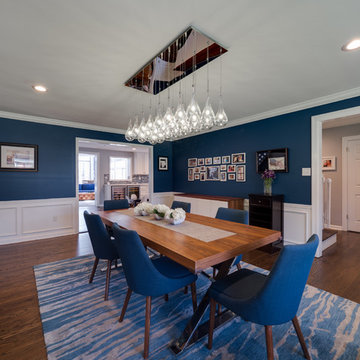
JMB Photoworks
RUDLOFF Custom Builders, is a residential construction company that connects with clients early in the design phase to ensure every detail of your project is captured just as you imagined. RUDLOFF Custom Builders will create the project of your dreams that is executed by on-site project managers and skilled craftsman, while creating lifetime client relationships that are build on trust and integrity.
We are a full service, certified remodeling company that covers all of the Philadelphia suburban area including West Chester, Gladwynne, Malvern, Wayne, Haverford and more.
As a 6 time Best of Houzz winner, we look forward to working with you on your next project.
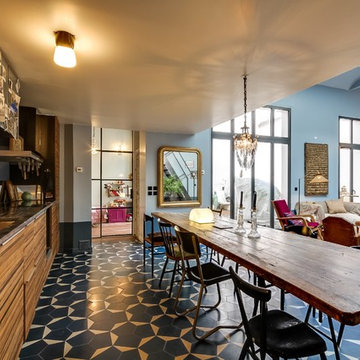
Exemple d'une grande salle à manger ouverte sur le salon éclectique avec un mur bleu, un sol en carrelage de céramique et aucune cheminée.
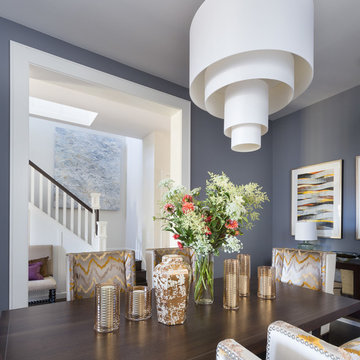
David Duncan Livingston
Cette photo montre une grande salle à manger chic fermée avec un mur bleu et parquet foncé.
Cette photo montre une grande salle à manger chic fermée avec un mur bleu et parquet foncé.
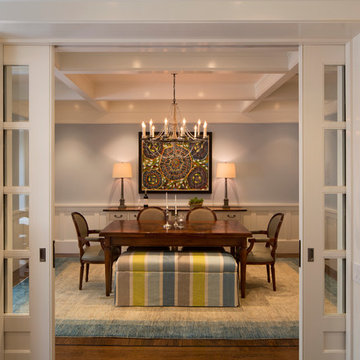
Architect: Stephen Verner and Aleck Wilson Architects / Designer: Caitlin Jones Design / Photography: Paul Dyer
Cette image montre une grande salle à manger traditionnelle avec un mur bleu, parquet foncé et éclairage.
Cette image montre une grande salle à manger traditionnelle avec un mur bleu, parquet foncé et éclairage.
Idées déco de grandes salles à manger avec un mur bleu
9