Idées déco de grandes salles à manger avec un plafond décaissé
Trier par :
Budget
Trier par:Populaires du jour
101 - 120 sur 691 photos
1 sur 3
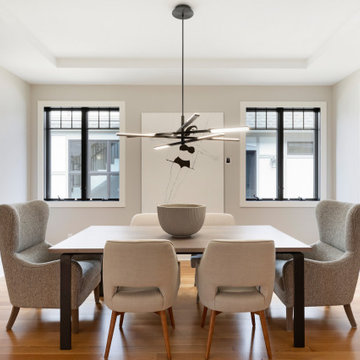
Aménagement d'une grande salle à manger ouverte sur le salon classique avec un mur blanc, parquet clair, aucune cheminée, un sol marron et un plafond décaissé.
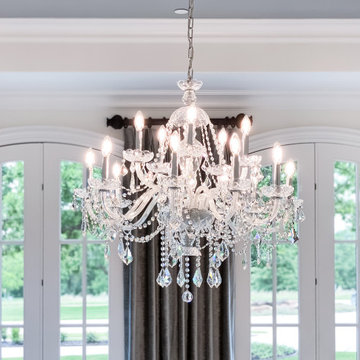
As you walk through the front doors of this Modern Day French Chateau, you are immediately greeted with fresh and airy spaces with vast hallways, tall ceilings, and windows. Specialty moldings and trim, along with the curated selections of luxury fabrics and custom furnishings, drapery, and beddings, create the perfect mixture of French elegance.
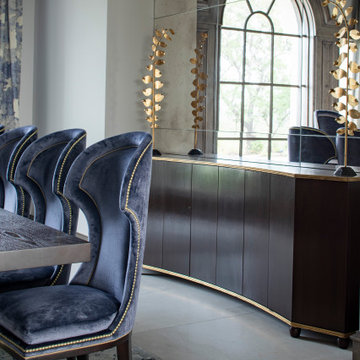
Idée de décoration pour une grande salle à manger tradition fermée avec un mur blanc, un sol en marbre, aucune cheminée, un sol beige et un plafond décaissé.
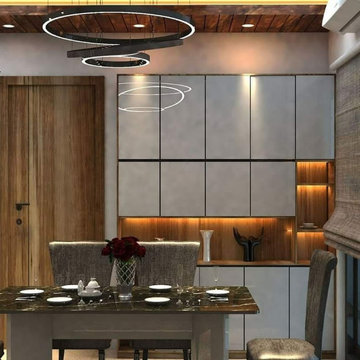
This beautiful dining area has a dining table finished in italian marble. A smart & sleek functional yet beautiful crockery unit for storage. Some nice art installlation to go with the set up . A minimilistic chandellier to complete the look.
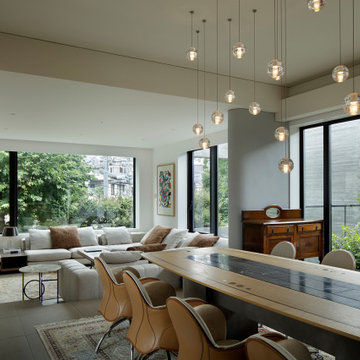
Photo Copyright Satoshi Shigeta
Idées déco pour une grande salle à manger ouverte sur le salon moderne avec un mur blanc, un sol en carrelage de céramique, un sol gris et un plafond décaissé.
Idées déco pour une grande salle à manger ouverte sur le salon moderne avec un mur blanc, un sol en carrelage de céramique, un sol gris et un plafond décaissé.
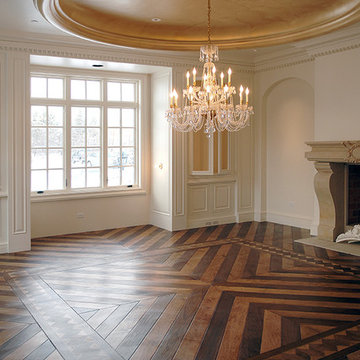
Opulent details elevate this suburban home into one that rivals the elegant French chateaus that inspired it. Floor: Variety of floor designs inspired by Villa La Cassinella on Lake Como, Italy. 6” wide-plank American Black Oak + Canadian Maple | 4” Canadian Maple Herringbone | custom parquet inlays | Prime Select | Victorian Collection hand scraped | pillowed edge | color Tolan | Satin Hardwax Oil. For more information please email us at: sales@signaturehardwoods.com
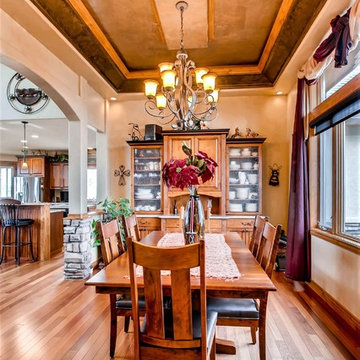
Virtuance
Cette photo montre une grande salle à manger craftsman fermée avec un mur beige, un sol en bois brun, un sol marron et un plafond décaissé.
Cette photo montre une grande salle à manger craftsman fermée avec un mur beige, un sol en bois brun, un sol marron et un plafond décaissé.
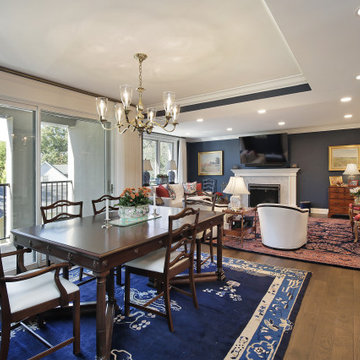
Fully renovated, open concept dining and living room with fireplace, large windows and access to balcony.
Cette photo montre une grande salle à manger ouverte sur le salon chic avec un mur blanc, un sol en bois brun, une cheminée standard, un sol marron et un plafond décaissé.
Cette photo montre une grande salle à manger ouverte sur le salon chic avec un mur blanc, un sol en bois brun, une cheminée standard, un sol marron et un plafond décaissé.
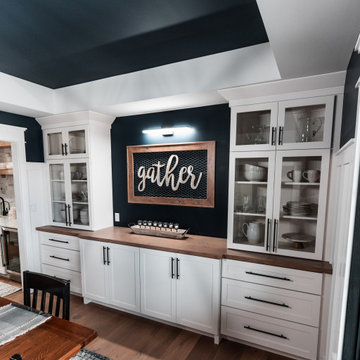
Dining room built-in cabinetry creates a fabulous focal wall. Beautiful glass doors for a light & natural look pair with a wood counter top for a warm, casual style. Ample storage provides space for dishes, silverware, linens & more.
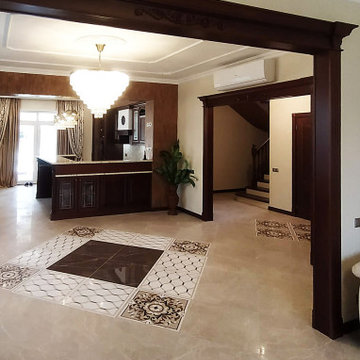
Aménagement d'une grande salle à manger ouverte sur la cuisine classique avec un mur beige, un sol en carrelage de porcelaine, un sol beige, un plafond décaissé et du papier peint.
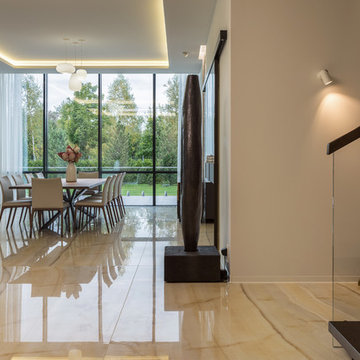
Архитекторы: Дмитрий Глушков, Фёдор Селенин; Фото: Антон Лихтарович
Aménagement d'une grande salle à manger ouverte sur la cuisine moderne avec un mur beige, un sol en carrelage de porcelaine, un sol beige et un plafond décaissé.
Aménagement d'une grande salle à manger ouverte sur la cuisine moderne avec un mur beige, un sol en carrelage de porcelaine, un sol beige et un plafond décaissé.

Follow the beautifully paved brick driveway and walk right into your dream home! Custom-built on 2006, it features 4 bedrooms, 5 bathrooms, a study area, a den, a private underground pool/spa overlooking the lake and beautifully landscaped golf course, and the endless upgrades! The cul-de-sac lot provides extensive privacy while being perfectly situated to get the southwestern Floridian exposure. A few special features include the upstairs loft area overlooking the pool and golf course, gorgeous chef's kitchen with upgraded appliances, and the entrance which shows an expansive formal room with incredible views. The atrium to the left of the house provides a wonderful escape for horticulture enthusiasts, and the 4 car garage is perfect for those expensive collections! The upstairs loft is the perfect area to sit back, relax and overlook the beautiful scenery located right outside the walls. The curb appeal is tremendous. This is a dream, and you get it all while being located in the boutique community of Renaissance, known for it's Arthur Hills Championship golf course!
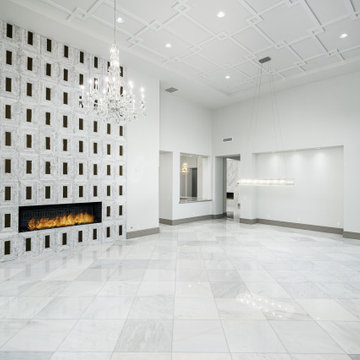
Modern Chic formal living room with vaulted ceilings and tile fireplace surround.
Réalisation d'une grande salle à manger minimaliste fermée avec un mur blanc, un sol en marbre, un sol gris, un plafond décaissé, une cheminée standard et un manteau de cheminée en carrelage.
Réalisation d'une grande salle à manger minimaliste fermée avec un mur blanc, un sol en marbre, un sol gris, un plafond décaissé, une cheminée standard et un manteau de cheminée en carrelage.
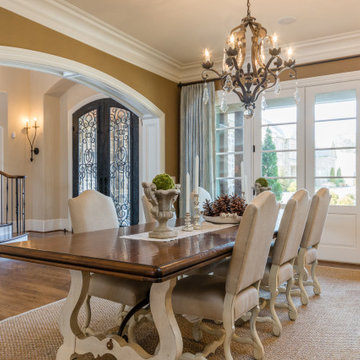
Dining room with access to outside.
Cette image montre une grande salle à manger avec un mur marron, un sol en bois brun et un plafond décaissé.
Cette image montre une grande salle à manger avec un mur marron, un sol en bois brun et un plafond décaissé.
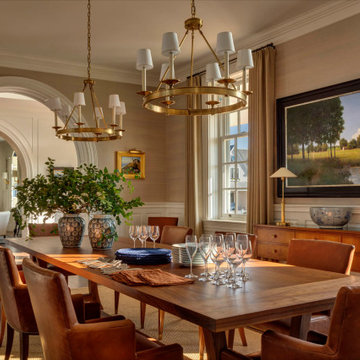
he allure of this elegant dining room is due to its warm tones, varied layers of textures and natural materials, and sense of cozy spaciousness. Together, these elements combine to create an overall feeling of refined warmth.
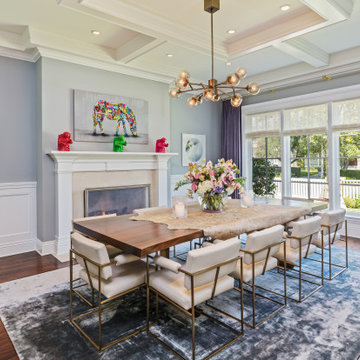
Aménagement d'une grande salle à manger classique fermée avec un mur gris, parquet foncé, un sol marron et un plafond décaissé.
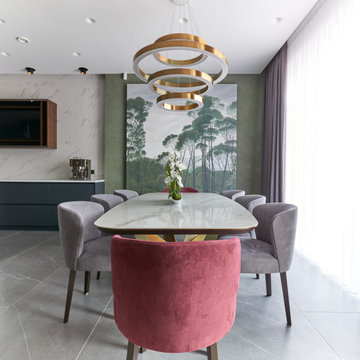
Idées déco pour une grande salle à manger ouverte sur la cuisine contemporaine avec un sol en carrelage de porcelaine, un sol gris et un plafond décaissé.
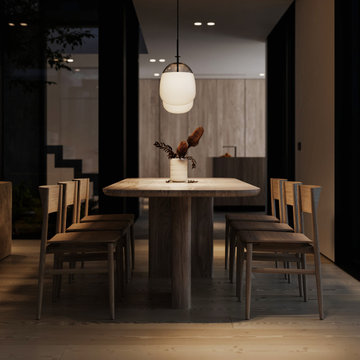
Réalisation d'une grande salle à manger ouverte sur la cuisine design avec un mur blanc, parquet clair, un sol beige et un plafond décaissé.
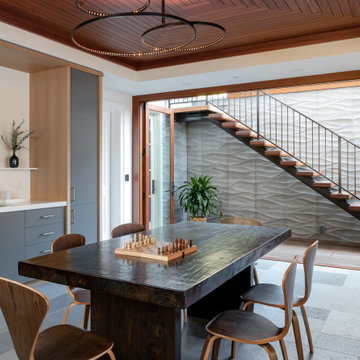
Inspiration pour une grande salle à manger traditionnelle avec un mur blanc, un sol en calcaire, un sol gris et un plafond décaissé.
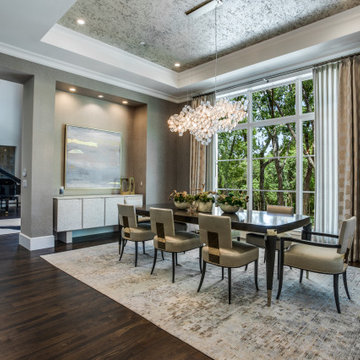
Exemple d'une grande salle à manger chic fermée avec mur métallisé, un sol en bois brun, une cheminée ribbon, un manteau de cheminée en carrelage, un sol marron, un plafond décaissé et du papier peint.
Idées déco de grandes salles à manger avec un plafond décaissé
6