Idées déco de grandes salles à manger avec un sol blanc
Trier par :
Budget
Trier par:Populaires du jour
21 - 40 sur 1 246 photos
1 sur 3
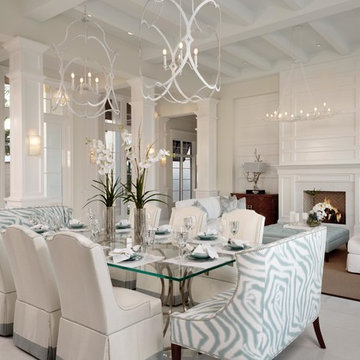
Idées déco pour une grande salle à manger classique fermée avec un mur blanc, un sol en carrelage de porcelaine, aucune cheminée, un sol blanc et éclairage.
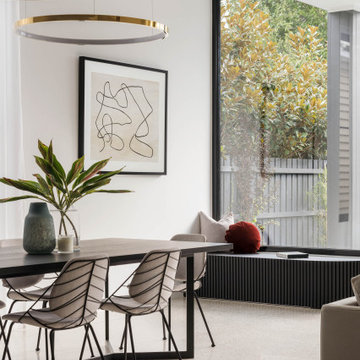
Inspiration pour une grande salle à manger ouverte sur le salon design avec un mur blanc, sol en béton ciré et un sol blanc.
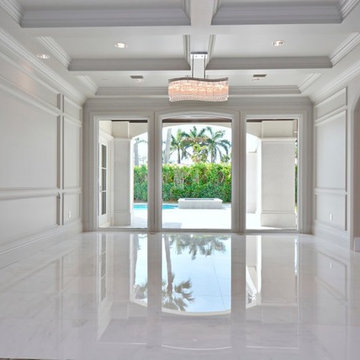
By Designs House
Inspiration pour une grande salle à manger traditionnelle fermée avec un mur blanc, un sol en marbre, aucune cheminée et un sol blanc.
Inspiration pour une grande salle à manger traditionnelle fermée avec un mur blanc, un sol en marbre, aucune cheminée et un sol blanc.
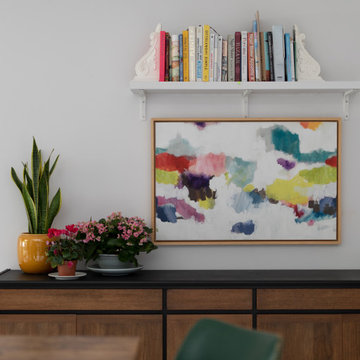
Soft colour palette to complement the industrial look and feel
Cette photo montre une grande salle à manger ouverte sur la cuisine tendance avec un mur violet, sol en stratifié, un sol blanc et un plafond à caissons.
Cette photo montre une grande salle à manger ouverte sur la cuisine tendance avec un mur violet, sol en stratifié, un sol blanc et un plafond à caissons.
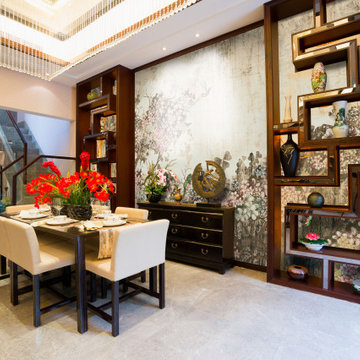
Артикул 980037.
Фрески La Stanza из коллекции «Шинуазри».
Inspiration pour une grande salle à manger asiatique fermée avec un mur blanc, un sol en marbre et un sol blanc.
Inspiration pour une grande salle à manger asiatique fermée avec un mur blanc, un sol en marbre et un sol blanc.
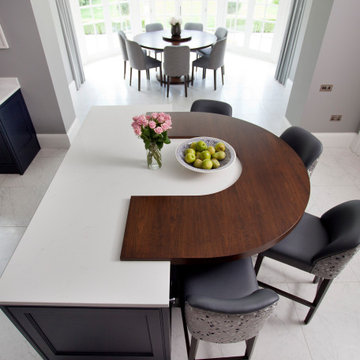
Classical kitchen with Navy hand painted finish with Silestone quartz work surfaces & mirror splash back.
Réalisation d'une grande salle à manger ouverte sur la cuisine tradition avec un sol en carrelage de céramique et un sol blanc.
Réalisation d'une grande salle à manger ouverte sur la cuisine tradition avec un sol en carrelage de céramique et un sol blanc.
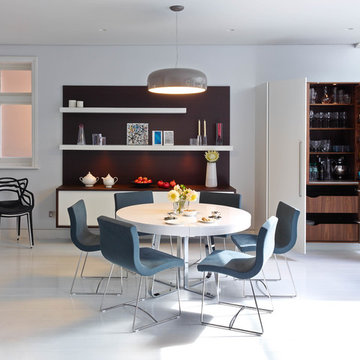
Exemple d'une grande salle à manger ouverte sur la cuisine tendance avec un mur blanc, aucune cheminée, un sol en carrelage de céramique et un sol blanc.
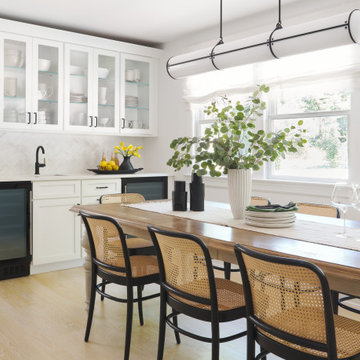
Transitional Kitchen with expansive island, large beverage area. custom refrigerator panels, white wood hood, concrete counter tops
Cette photo montre une grande salle à manger ouverte sur la cuisine chic avec parquet clair et un sol blanc.
Cette photo montre une grande salle à manger ouverte sur la cuisine chic avec parquet clair et un sol blanc.
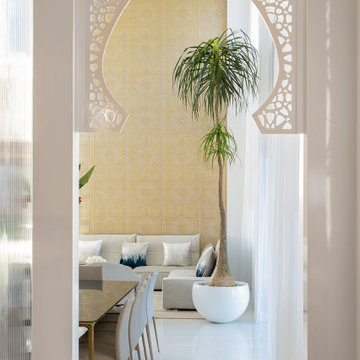
Our clients moved from Dubai to Miami and hired us to transform a new home into a Modern Moroccan Oasis. Our firm truly enjoyed working on such a beautiful and unique project.
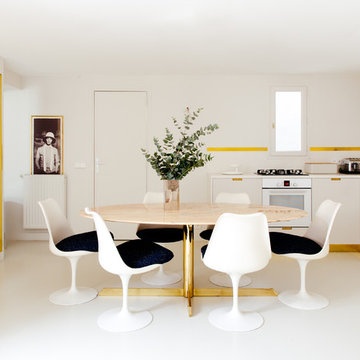
Virginie Garnier
Cette image montre une grande salle à manger ouverte sur la cuisine design avec un mur blanc et un sol blanc.
Cette image montre une grande salle à manger ouverte sur la cuisine design avec un mur blanc et un sol blanc.

We utilized the height and added raw plywood bookcases.
Inspiration pour une grande salle à manger ouverte sur le salon vintage avec un mur blanc, un sol en vinyl, un poêle à bois, un manteau de cheminée en brique, un sol blanc, un plafond voûté et un mur en parement de brique.
Inspiration pour une grande salle à manger ouverte sur le salon vintage avec un mur blanc, un sol en vinyl, un poêle à bois, un manteau de cheminée en brique, un sol blanc, un plafond voûté et un mur en parement de brique.
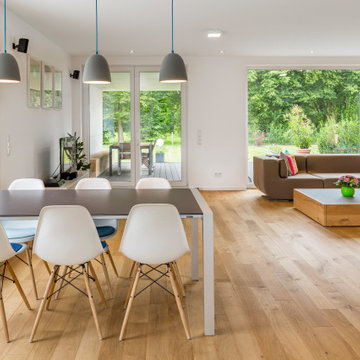
Idées déco pour une grande salle à manger contemporaine avec un mur blanc, parquet clair et un sol blanc.
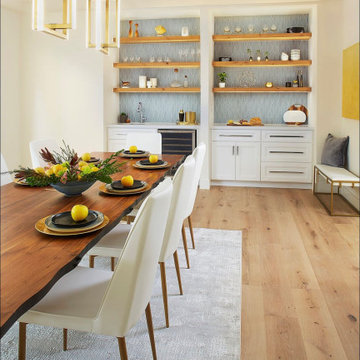
This modern dining room accompanies an entire home remodel in the hills of Piedmont California. The wet bar was once a closet for dining storage that we recreated into a beautiful dual wet bar and dining storage unit with open shelving and modern geometric blue tile.
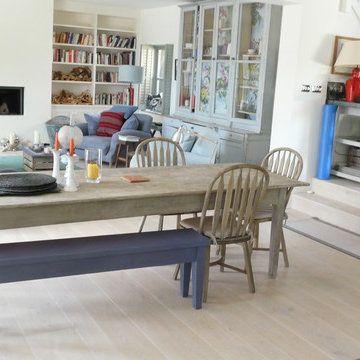
A relaxed coastal style kitchen with white wooden floors by Naked Floors. The floorboards are mixed width and are hand finished to create the perfect colour match for this relaxed coastal style home
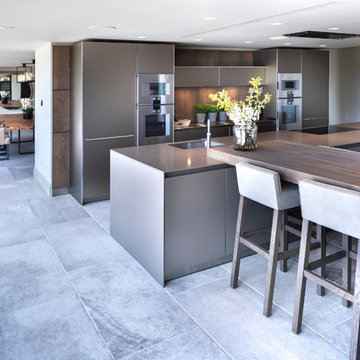
The Stunning Dining Room of this Llama Group Lake View House project. With a stunning 48,000 year old certified wood and resin table which is part of the Janey Butler Interiors collections. Stunning leather and bronze dining chairs. Bronze B3 Bulthaup wine fridge and hidden bar area with ice drawers and fridges. All alongside the 16 metres of Crestron automated Sky-Frame which over looks the amazing lake and grounds beyond. All furniture seen is from the Design Studio at Janey Butler Interiors.
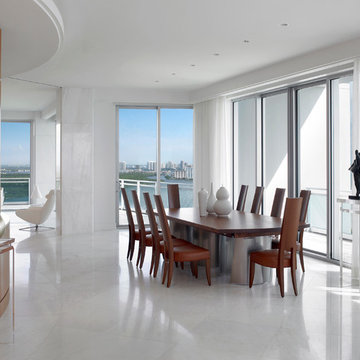
A clean lined oceanfront apartment is softened with curvilinear anigre wood walls that contrast the cool water views. The custom babunga wood dining table top and Wendell Castle chairs define the luxury of space.
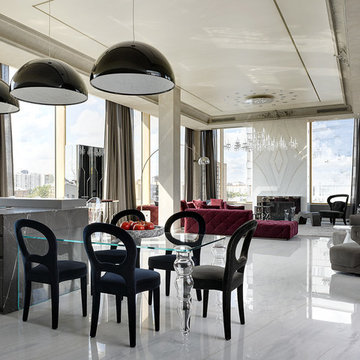
Объект: двухуровневый пентхаус, г. Москва, ул. Гиляровского.
Автор: ОКСАНА ЮРЬЕВА,
Т. МИНИНА.
Площадь: 675,59м2.
Для: семьи из 4 человек .
Особенности планировочного решения: 1 этаж - холл 1, санузел 1, кладовая 1, гардеробная 1, детская 2, гардеробная детская 2, ванная детская2, спальня 1, гардеробная при спальне 1, ванная при спальне 1, коридор 1, гостиная-столовая-кухня 1, терраса 2;
2 этаж – постирочная 1, технический блок 1, гардеробная 1, холл 1, спальня –кабинет 1, санузел 1, сауна 1, терраса 2.
Стиль: ЛОФТ, смешение минимализма и легко АРТ-ДЕКО.
Материалы: пол – мраморный сляб, массивная доска «Венге»;
стены – декоративная штукатурка, текстильные обои, отделка деревянными панелями по эскизам дизайнера;
потолок - декоративная штукатурка;
санузлы - керамогранит PORCELANOSA, сляб мраморный.
Основные бренды:
кухня – EGGERSMANN;
мебель - MODA, B&B ITALIA, PROMEMORIA, DONGHIA, FLOU, LONGHI, мебель под заказ по эскизам дизайнера;
свет - FACON, BAROVIER & TOSO, ARTEMIDE, DELTA LIGHT, BEGA, VIBIA, AXO LIGHT, DISKUS, OLUCE, DZ-LICHT, BOYD, FLOS, ATELIER SEDAP, FLOU, CARLESSO;
сантехника - EFFEGIBI, ANTONIO LUPI, GAMA DÉCOR.
оборудование - система автоматизированного управления («умный дом»), центральная система кондиционирование DAYKIN, отопление ARBONIA;
двери – LONGHI.
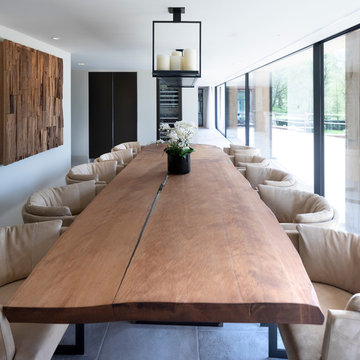
The Stunning Dining Room of this Llama Group Lake View House project. With a stunning 48,000 year old certified wood and resin table which is part of the Janey Butler Interiors collections. Stunning leather and bronze dining chairs. Bronze B3 Bulthaup wine fridge and hidden bar area with ice drawers and fridges. All alongside the 16 metres of Crestron automated Sky-Frame which over looks the amazing lake and grounds beyond. All furniture seen is from the Design Studio at Janey Butler Interiors.
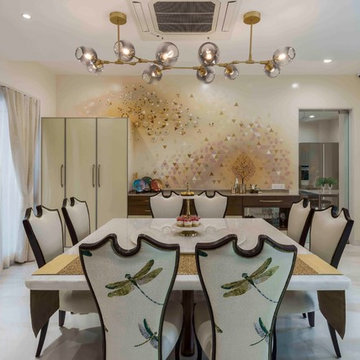
Idée de décoration pour une grande rideau de salle à manger design avec un sol blanc et un mur beige.
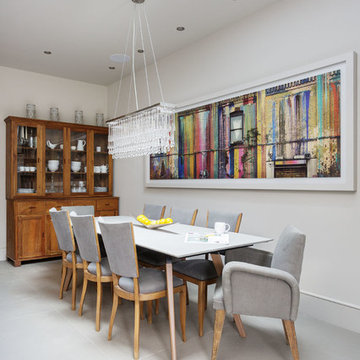
Thanks to our sister company HUX LONDON for the kitchen and joinery.
https://hux-london.co.uk/
Idées déco de grandes salles à manger avec un sol blanc
2