Idées déco de grandes salles à manger avec un sol blanc
Trier par :
Budget
Trier par:Populaires du jour
81 - 100 sur 1 246 photos
1 sur 3
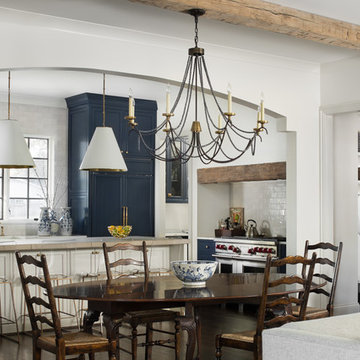
Living room, dining room, and kitchen of a remodeled home by Adams & Gerndt Architecture firm and Harris Coggin Building Company in Vestavia Hills Alabama. Photographed by Tommy Daspit a Birmingham based architectural and interiors photographer. You can see more of his work at http://tommydaspit.com
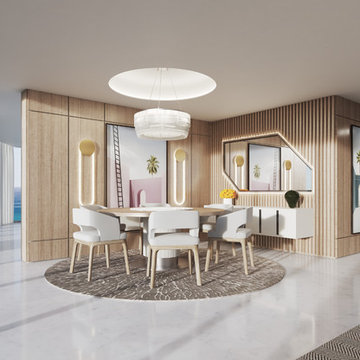
DINING ROOM, FEATURING CUSTOM WOOD PANELING AND LIGHTING ELEMENTS THAT MAKES THIS ROOM STAND OUT
Exemple d'une grande salle à manger ouverte sur la cuisine moderne avec un mur multicolore, un sol en marbre, aucune cheminée et un sol blanc.
Exemple d'une grande salle à manger ouverte sur la cuisine moderne avec un mur multicolore, un sol en marbre, aucune cheminée et un sol blanc.
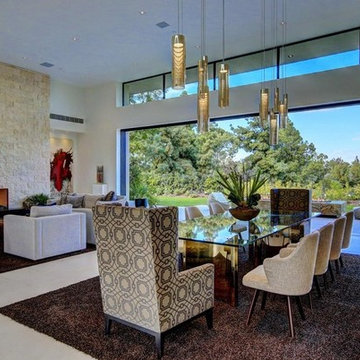
Acucraft Signature Series Open Linear Residential Gas Fireplace | Private Residence, CA
Inspiration pour une grande salle à manger minimaliste avec un mur blanc, un sol en marbre, une cheminée standard, un manteau de cheminée en pierre et un sol blanc.
Inspiration pour une grande salle à manger minimaliste avec un mur blanc, un sol en marbre, une cheminée standard, un manteau de cheminée en pierre et un sol blanc.
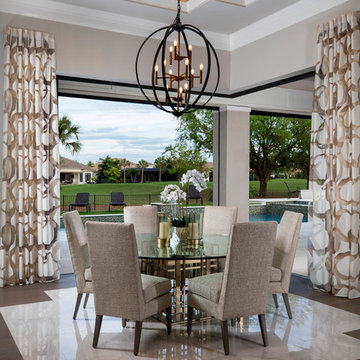
Light and bright open kitchen/dining plan with custom flooring and ceiling detail, marble countertops and backsplash. gold accents, custom furnishings, built in wood wine rack and bar, butlers pantry,
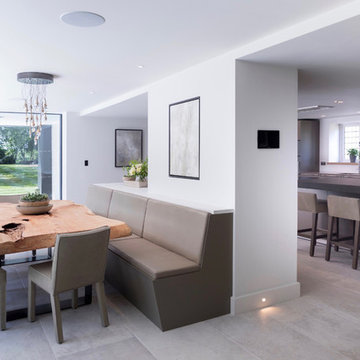
Working with Llama Architects & Llama Group on the total renovation of this once dated cottage set in a wonderful location. Creating for our clients within this project a stylish contemporary dining area with skyframe frameless sliding doors, allowing for wonderful indoor - outdoor luxuryliving.
With a beautifully bespoke dining table & stylish Piet Boon Dining Chairs, Ochre Seed Cloud chandelier and built in leather booth seating. This new addition completed this new Kitchen Area, with
wall to wall Skyframe that maximised the views to the
extensive gardens, and when opened, had no supports /
structures to hinder the view, so that the whole corner of
the room was completely open to the bri solet, so that in
the summer months you can dine inside or out with no
apparent divide. This was achieved by clever installation of the Skyframe System, with integrated drainage allowing seamless continuation of the flooring and ceiling finish from the inside to the covered outside area. New underfloor heating and a complete AV system was also installed with Crestron & Lutron Automation and Control over all of the Lighitng and AV. We worked with our partners at Kitchen Architecture who supplied the stylish Bautaulp B3 Kitchen and
Gaggenau Applicances, to design a large kitchen that was
stunning to look at in this newly created room, but also
gave all the functionality our clients needed with their large family and frequent entertaining.
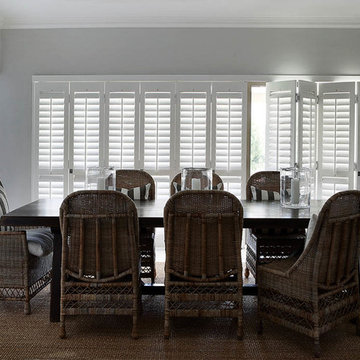
Idée de décoration pour une grande salle à manger marine fermée avec un mur blanc, un sol en carrelage de porcelaine, aucune cheminée et un sol blanc.
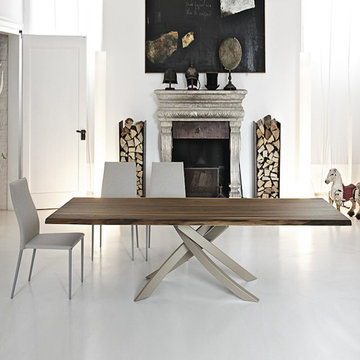
Réalisation d'une grande salle à manger ouverte sur le salon minimaliste avec un mur blanc, sol en béton ciré, une cheminée standard, un manteau de cheminée en pierre et un sol blanc.

This beautiful transitional home combines both Craftsman and Traditional elements that include high-end interior finishes that add warmth, scale, and texture to the open floor plan. Gorgeous whitewashed hardwood floors are on the main level, upper hall, and owner~s bedroom. Solid core Craftsman doors with rich casing complement all levels. Viking stainless steel appliances, LED recessed lighting, and smart features create built-in convenience. The Chevy Chase location is moments away from restaurants, shopping, and trails. The exterior features an incredible landscaped, deep lot north of 13, 000 sf. There is still time to customize your finishes or move right in with the hand-selected designer finishes.
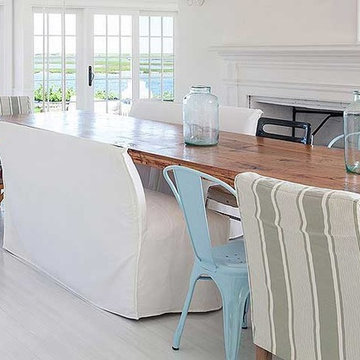
My client came to us with a request to make a contemporary meets warm and inviting 17 foot dining table using only 15 foot long, extra wide "Kingswood" boards from their 1700's attic floor. The bases are vintage cast iron circa 1900 Adam's Brothers - Providence, RI.
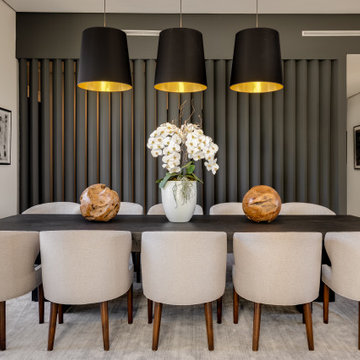
Open Space Formal Dining Space with custom lighting, and a beautiful peek-a-boo accent wall.
Idée de décoration pour une grande salle à manger ouverte sur le salon design avec un mur gris, un sol en carrelage de porcelaine, aucune cheminée et un sol blanc.
Idée de décoration pour une grande salle à manger ouverte sur le salon design avec un mur gris, un sol en carrelage de porcelaine, aucune cheminée et un sol blanc.
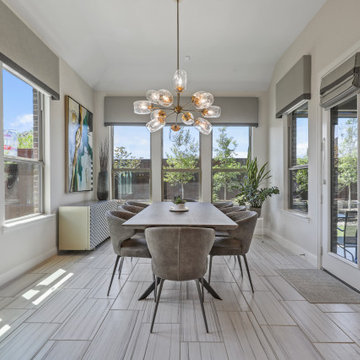
Cette photo montre une grande salle à manger ouverte sur la cuisine chic avec un mur gris, un sol en carrelage de céramique, un sol blanc et un plafond voûté.
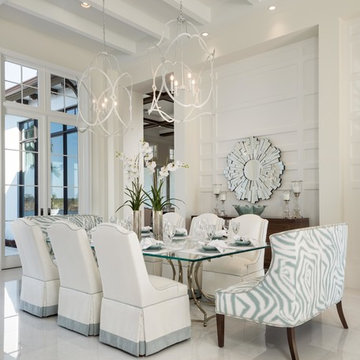
Idée de décoration pour une grande salle à manger tradition fermée avec un mur blanc, un sol en carrelage de porcelaine, aucune cheminée et un sol blanc.
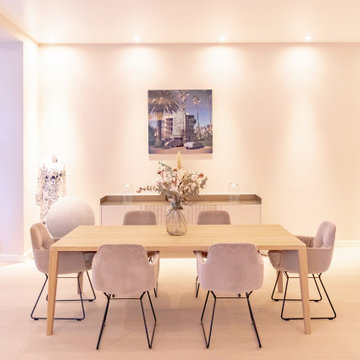
Idée de décoration pour une grande salle à manger ouverte sur le salon design avec un mur blanc, parquet clair et un sol blanc.
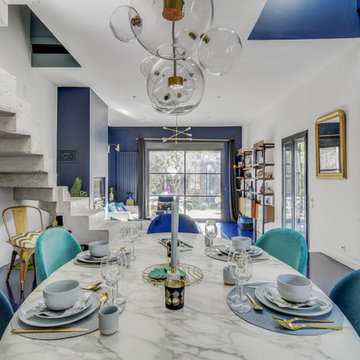
Cette photo montre une grande salle à manger moderne avec un mur blanc, moquette, une cheminée standard, un manteau de cheminée en métal et un sol blanc.
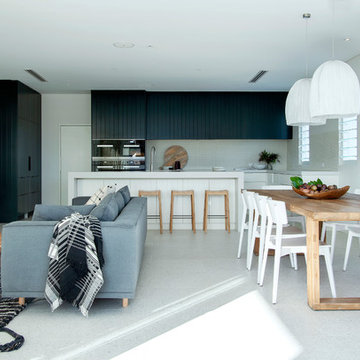
Jody D'Arcy
Cette image montre une grande salle à manger ouverte sur le salon marine avec un mur gris et un sol blanc.
Cette image montre une grande salle à manger ouverte sur le salon marine avec un mur gris et un sol blanc.
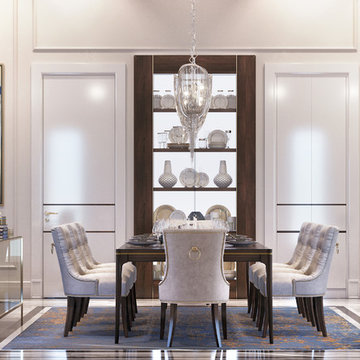
Dining area with beautiful display cabinet.
Idées déco pour une grande salle à manger ouverte sur le salon classique avec un mur beige, un sol en marbre, aucune cheminée et un sol blanc.
Idées déco pour une grande salle à manger ouverte sur le salon classique avec un mur beige, un sol en marbre, aucune cheminée et un sol blanc.
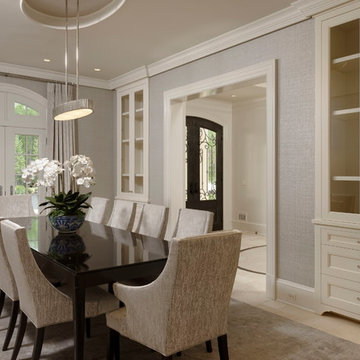
Dining Room, Built-in-hutch
Cette photo montre une grande salle à manger chic fermée avec un mur gris, un sol en calcaire et un sol blanc.
Cette photo montre une grande salle à manger chic fermée avec un mur gris, un sol en calcaire et un sol blanc.
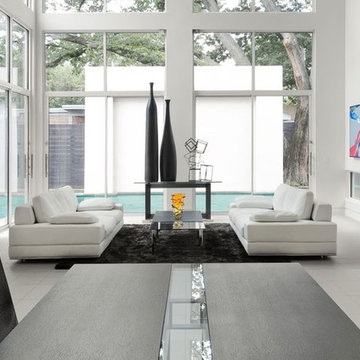
Cette image montre une grande salle à manger ouverte sur la cuisine minimaliste avec un mur blanc, un sol en carrelage de porcelaine et un sol blanc.

Open plan living space including dining for 8 people. Bespoke joinery including wood storage, bookcase, media unit and 3D wall paneling.
Inspiration pour une grande salle à manger ouverte sur le salon design avec un mur vert, parquet peint, un poêle à bois, un manteau de cheminée en métal, un sol blanc et du papier peint.
Inspiration pour une grande salle à manger ouverte sur le salon design avec un mur vert, parquet peint, un poêle à bois, un manteau de cheminée en métal, un sol blanc et du papier peint.
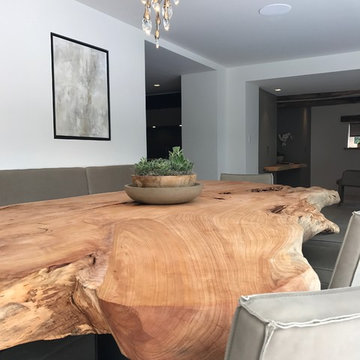
Working with Janey Butler Interiors on the total renovation of this once dated cottage set in a wonderful location. Creating for our clients within this project a stylish contemporary dining area with skyframe frameless sliding doors, allowing for wonderful indoor - outdoor luxuryliving.
With a beautifully bespoke dining table & stylish Piet Boon Dining Chairs, Ochre Seed Cloud chandelier and built in leather booth seating.
This new addition completed this new Kitchen Area, with wall to wall Skyframe that maximised the views to the extensive gardens, and when opened, had no supports / structures to hinder the view, so that the whole corner of the room was completely open to the bri solet, so that in the summer months you can dine inside or out with no apparent divide. This was achieved by clever installation of the Skyframe System, with integrated drainage allowing seamless continuation of the flooring and ceiling finish from the inside to the covered outside area.
New underfloor heating and a complete AV system was also installed with Crestron & Lutron Automation and Control over all of the Lighitng and AV. We worked with our partners at Kitchen Architecture who supplied the stylish Bautaulp B3 Kitchen and Gaggenau Applicances, to design a large kitchen that was stunning to look at in this newly created room, but also gave all the functionality our clients needed with their large family and frequent entertaining.
Idées déco de grandes salles à manger avec un sol blanc
5