Idées déco de grandes salles à manger avec une cheminée double-face
Trier par :
Budget
Trier par:Populaires du jour
41 - 60 sur 1 207 photos
1 sur 3

In this modern dining room, a medley of greenery sprouts from a hammered charcoal vase at the center of an espresso stained table. The table is illuminated by a modern light fixture, composed of hand-blown clear glass globes. Espresso gives way to chocolate in the tone on tone upholstery of the dining chairs. The orange piping of the chairs gives a nod to the contemporary artwork hanging on a far wall in the sitting area. The sitting area is also furnished with a pair of recliners with walnut stained frames and olive leather. Opposite the recliners is a tufted back sofa upholstered in linen and accented with copper suede pillows. A bronze metal cocktail table rests in front of the sofa while a wood floor lamp with ivory shade stands to the side. A Persian wool rug in shades of amber, green and cream ties the space together. The ivory walls and ceiling are accented by honey stained alder trim, a color that continues via a paneled wall separates the dining room from the kitchen.
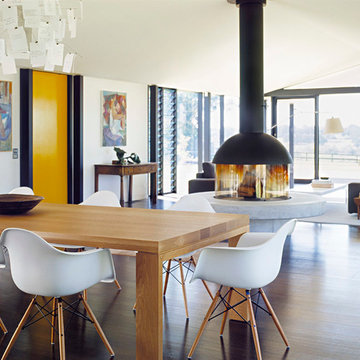
Shannon McGrath
Idée de décoration pour une grande salle à manger ouverte sur le salon design avec un mur blanc, parquet foncé, une cheminée double-face et éclairage.
Idée de décoration pour une grande salle à manger ouverte sur le salon design avec un mur blanc, parquet foncé, une cheminée double-face et éclairage.
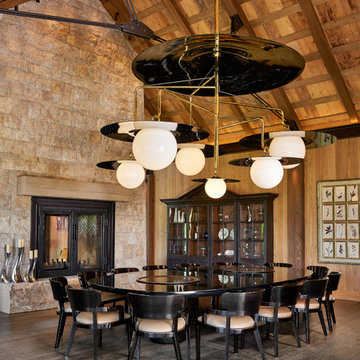
Cette photo montre une grande salle à manger ouverte sur le salon montagne avec une cheminée double-face, parquet foncé et un sol marron.
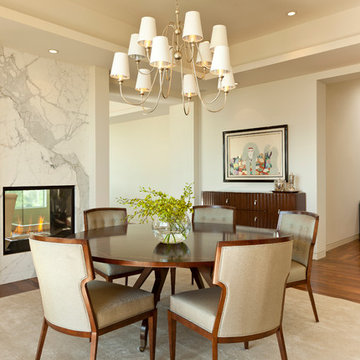
Exemple d'une grande salle à manger chic avec un mur blanc, une cheminée double-face, un manteau de cheminée en pierre et parquet foncé.

Herbert Stolz, Regensburg
Exemple d'une grande salle à manger ouverte sur la cuisine tendance avec un mur blanc, sol en béton ciré, une cheminée double-face, un manteau de cheminée en béton et un sol gris.
Exemple d'une grande salle à manger ouverte sur la cuisine tendance avec un mur blanc, sol en béton ciré, une cheminée double-face, un manteau de cheminée en béton et un sol gris.
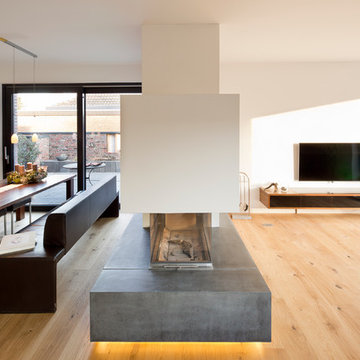
Julia Vogel | Köln
Idées déco pour une grande salle à manger ouverte sur le salon contemporaine avec un mur blanc, parquet clair, une cheminée double-face et un manteau de cheminée en plâtre.
Idées déco pour une grande salle à manger ouverte sur le salon contemporaine avec un mur blanc, parquet clair, une cheminée double-face et un manteau de cheminée en plâtre.
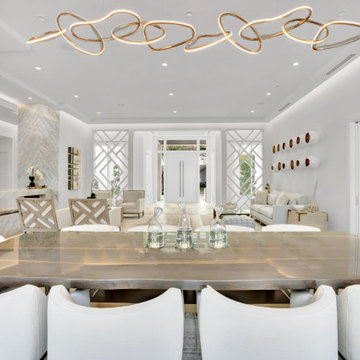
Dining in simpy lux surrounding can even make the food taster better
Aménagement d'une grande salle à manger ouverte sur la cuisine contemporaine avec un mur beige, un sol en bois brun, une cheminée double-face, un manteau de cheminée en pierre, un sol beige et un plafond décaissé.
Aménagement d'une grande salle à manger ouverte sur la cuisine contemporaine avec un mur beige, un sol en bois brun, une cheminée double-face, un manteau de cheminée en pierre, un sol beige et un plafond décaissé.
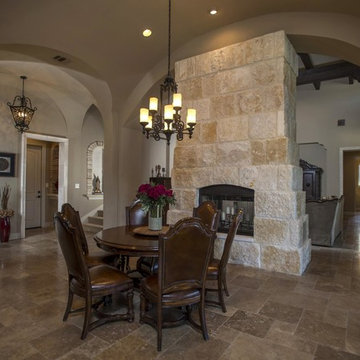
Barrel Ceiling
Aménagement d'une grande salle à manger ouverte sur la cuisine contemporaine avec un sol en travertin, une cheminée double-face et un manteau de cheminée en pierre.
Aménagement d'une grande salle à manger ouverte sur la cuisine contemporaine avec un sol en travertin, une cheminée double-face et un manteau de cheminée en pierre.
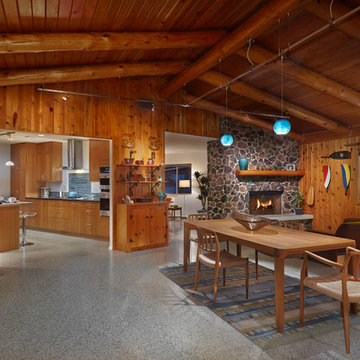
Dining Room
Réalisation d'une grande salle à manger ouverte sur la cuisine vintage avec une cheminée double-face, un manteau de cheminée en pierre et un sol multicolore.
Réalisation d'une grande salle à manger ouverte sur la cuisine vintage avec une cheminée double-face, un manteau de cheminée en pierre et un sol multicolore.
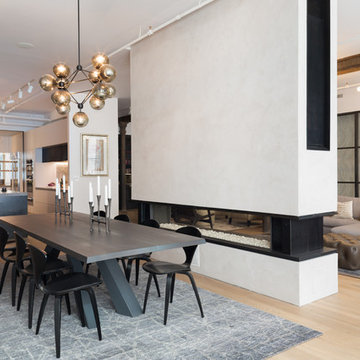
Paul Craig
Idées déco pour une grande salle à manger ouverte sur le salon industrielle avec un mur blanc, parquet clair, une cheminée double-face et un manteau de cheminée en plâtre.
Idées déco pour une grande salle à manger ouverte sur le salon industrielle avec un mur blanc, parquet clair, une cheminée double-face et un manteau de cheminée en plâtre.
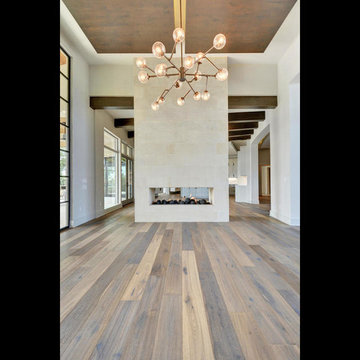
Twist Tours Photography
Cette image montre une grande salle à manger ouverte sur la cuisine traditionnelle avec un mur gris, parquet foncé, une cheminée double-face et un manteau de cheminée en pierre.
Cette image montre une grande salle à manger ouverte sur la cuisine traditionnelle avec un mur gris, parquet foncé, une cheminée double-face et un manteau de cheminée en pierre.
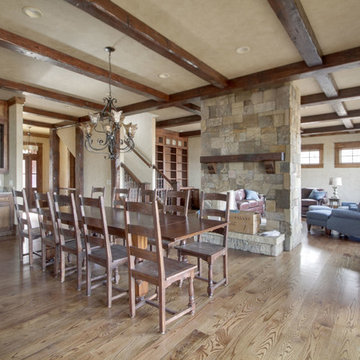
Kurtis Miller
Aménagement d'une grande salle à manger ouverte sur la cuisine craftsman avec un mur beige, parquet clair, une cheminée double-face et un manteau de cheminée en pierre.
Aménagement d'une grande salle à manger ouverte sur la cuisine craftsman avec un mur beige, parquet clair, une cheminée double-face et un manteau de cheminée en pierre.
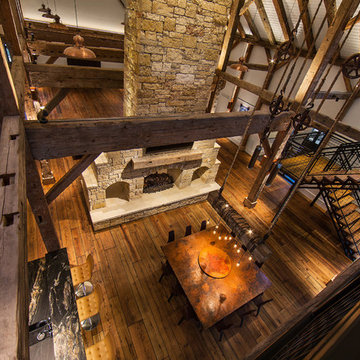
The lighting design in this rustic barn with a modern design was the designed and built by lighting designer Mike Moss. This was not only a dream to shoot because of my love for rustic architecture but also because the lighting design was so well done it was a ease to capture. Photography by Vernon Wentz of Ad Imagery
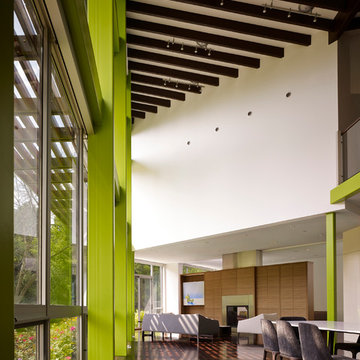
Photo credit: Scott McDonald @ Hedrich Blessing
7RR-Ecohome:
The design objective was to build a house for a couple recently married who both had kids from previous marriages. How to bridge two families together?
The design looks forward in terms of how people live today. The home is an experiment in transparency and solid form; removing borders and edges from outside to inside the house, and to really depict “flowing and endless space”. The house floor plan is derived by pushing and pulling the house’s form to maximize the backyard and minimize the public front yard while welcoming the sun in key rooms by rotating the house 45-degrees to true north. The angular form of the house is a result of the family’s program, the zoning rules, the lot’s attributes, and the sun’s path. We wanted to construct a house that is smart and efficient in terms of construction and energy, both in terms of the building and the user. We could tell a story of how the house is built in terms of the constructability, structure and enclosure, with a nod to Japanese wood construction in the method in which the siding is installed and the exposed interior beams are placed in the double height space. We engineered the house to be smart which not only looks modern but acts modern; every aspect of user control is simplified to a digital touch button, whether lights, shades, blinds, HVAC, communication, audio, video, or security. We developed a planning module based on a 6-foot square room size and a 6-foot wide connector called an interstitial space for hallways, bathrooms, stairs and mechanical, which keeps the rooms pure and uncluttered. The house is 6,200 SF of livable space, plus garage and basement gallery for a total of 9,200 SF. A large formal foyer celebrates the entry and opens up to the living, dining, kitchen and family rooms all focused on the rear garden. The east side of the second floor is the Master wing and a center bridge connects it to the kid’s wing on the west. Second floor terraces and sunscreens provide views and shade in this suburban setting. The playful mathematical grid of the house in the x, y and z axis also extends into the layout of the trees and hard-scapes, all centered on a suburban one-acre lot.
Many green attributes were designed into the home; Ipe wood sunscreens and window shades block out unwanted solar gain in summer, but allow winter sun in. Patio door and operable windows provide ample opportunity for natural ventilation throughout the open floor plan. Minimal windows on east and west sides to reduce heat loss in winter and unwanted gains in summer. Open floor plan and large window expanse reduces lighting demands and maximizes available daylight. Skylights provide natural light to the basement rooms. Durable, low-maintenance exterior materials include stone, ipe wood siding and decking, and concrete roof pavers. Design is based on a 2' planning grid to minimize construction waste. Basement foundation walls and slab are highly insulated. FSC-certified walnut wood flooring was used. Light colored concrete roof pavers to reduce cooling loads by as much as 15%. 2x6 framing allows for more insulation and energy savings. Super efficient windows have low-E argon gas filled units, and thermally insulated aluminum frames. Permeable brick and stone pavers reduce the site’s storm-water runoff. Countertops use recycled composite materials. Energy-Star rated furnaces and smart thermostats are located throughout the house to minimize duct runs and avoid energy loss. Energy-Star rated boiler that heats up both radiant floors and domestic hot water. Low-flow toilets and plumbing fixtures are used to conserve water usage. No VOC finish options and direct venting fireplaces maintain a high interior air quality. Smart home system controls lighting, HVAC, and shades to better manage energy use. Plumbing runs through interior walls reducing possibilities of heat loss and freezing problems. A large food pantry was placed next to kitchen to reduce trips to the grocery store. Home office reduces need for automobile transit and associated CO2 footprint. Plan allows for aging in place, with guest suite than can become the master suite, with no need to move as family members mature.
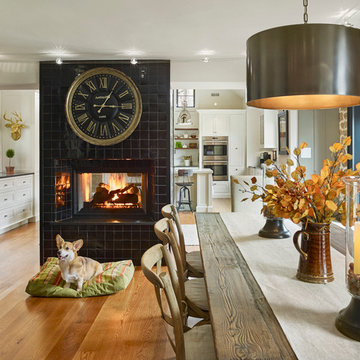
Design Build by Sullivan Building & Design Group. Custom Cabinetry by Cider Press Woodworks. Photographer: Todd Mason / Halkin Mason Photography
Idées déco pour une grande salle à manger ouverte sur la cuisine campagne avec un mur blanc, un sol en bois brun, une cheminée double-face et un manteau de cheminée en carrelage.
Idées déco pour une grande salle à manger ouverte sur la cuisine campagne avec un mur blanc, un sol en bois brun, une cheminée double-face et un manteau de cheminée en carrelage.

Idée de décoration pour une grande salle à manger ouverte sur le salon minimaliste avec un mur blanc, sol en béton ciré, une cheminée double-face, un manteau de cheminée en béton et un plafond voûté.
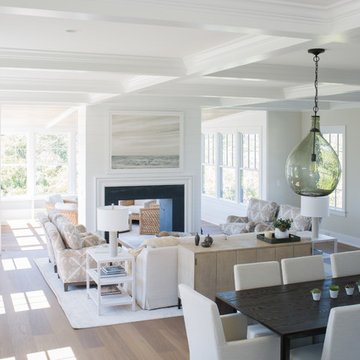
Liz Nemeth Photography
Idées déco pour une grande salle à manger bord de mer avec un mur blanc, parquet foncé, une cheminée double-face et un manteau de cheminée en pierre.
Idées déco pour une grande salle à manger bord de mer avec un mur blanc, parquet foncé, une cheminée double-face et un manteau de cheminée en pierre.
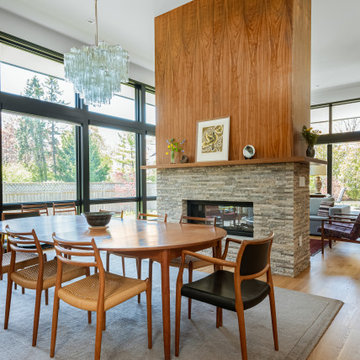
Réalisation d'une grande salle à manger vintage avec un sol en bois brun, une cheminée double-face et un manteau de cheminée en pierre.
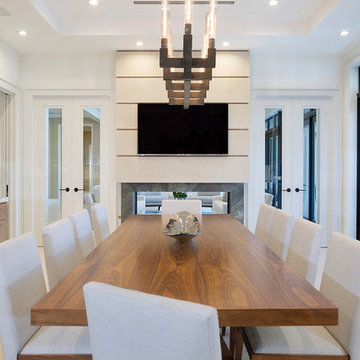
Idées déco pour une grande salle à manger ouverte sur la cuisine contemporaine avec un mur blanc, une cheminée double-face, un manteau de cheminée en pierre et un sol beige.
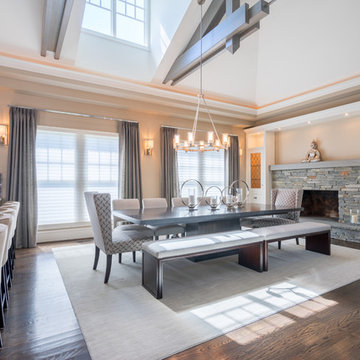
Nomoi Design LLC
Idées déco pour une grande salle à manger ouverte sur la cuisine classique avec un mur beige, parquet foncé, une cheminée double-face et un manteau de cheminée en brique.
Idées déco pour une grande salle à manger ouverte sur la cuisine classique avec un mur beige, parquet foncé, une cheminée double-face et un manteau de cheminée en brique.
Idées déco de grandes salles à manger avec une cheminée double-face
3