Idées déco de grandes salles à manger avec une cheminée double-face
Trier par :
Budget
Trier par:Populaires du jour
101 - 120 sur 1 207 photos
1 sur 3
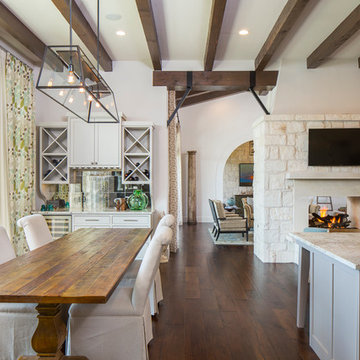
Fine Focus Photography
Cette photo montre une grande salle à manger ouverte sur la cuisine nature avec un mur blanc, parquet foncé, une cheminée double-face et un manteau de cheminée en pierre.
Cette photo montre une grande salle à manger ouverte sur la cuisine nature avec un mur blanc, parquet foncé, une cheminée double-face et un manteau de cheminée en pierre.

The re-imagined living and dining room areas flank a dramatic visual axis to the view of the San Francisco Bay beyond. Like many contemporary clients, the owners did not want a large formal living room and preferred a smaller sitting area. The newly added upper clerestory roof adds height and light while the new cedar ceiling planks go from inside to outside.
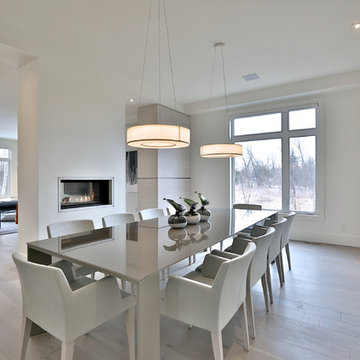
Dining room with great view
*jac jacobson photographics
Aménagement d'une grande salle à manger ouverte sur la cuisine moderne avec un mur blanc, parquet clair et une cheminée double-face.
Aménagement d'une grande salle à manger ouverte sur la cuisine moderne avec un mur blanc, parquet clair et une cheminée double-face.
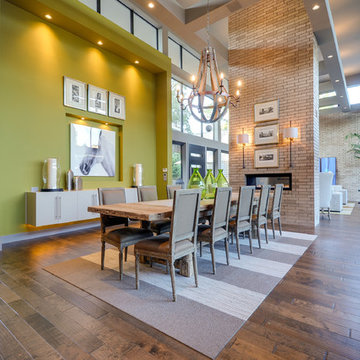
Cette photo montre une grande salle à manger ouverte sur le salon moderne avec un mur vert, un sol en bois brun, une cheminée double-face et un manteau de cheminée en brique.
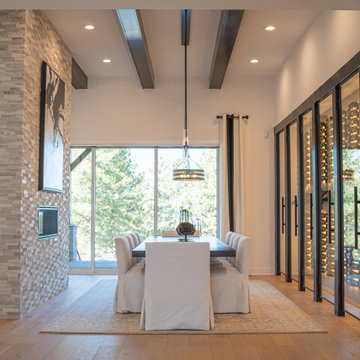
Réalisation d'une grande salle à manger ouverte sur le salon méditerranéenne avec un mur blanc, un sol en bois brun, une cheminée double-face, un manteau de cheminée en pierre et un sol beige.
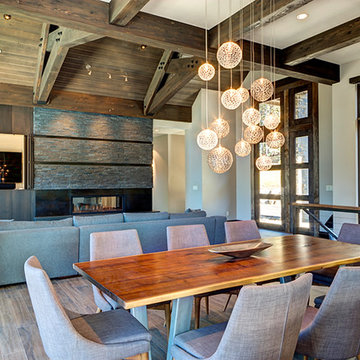
Aménagement d'une grande salle à manger ouverte sur le salon rétro avec un mur beige, un sol en bois brun, une cheminée double-face, un manteau de cheminée en pierre et un sol marron.
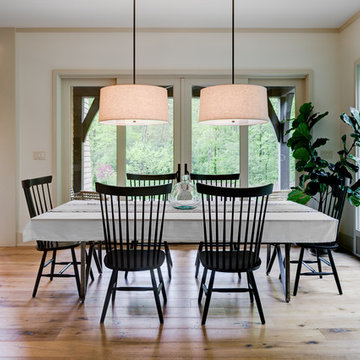
Surrounded by trees and a symphony of song birds, this handsome Rustic Mountain Home is a hidden jewel with an impressive articulation of texture and symmetry. Cedar Shakes Siding, Large Glass Windows and Steel Cable Railings combine to create a unique Architectural treasure. The sleek modern touches throughout the interior include Minimalistic Interior Trim, Monochromatic Wall Paint, Open Stair Treads, and Clean Lines that create an airy feel. Rustic Wood Floors and Pickled Shiplap Walls add warmth to the space, creating a perfect balance of clean and comfortable. A see-through Gas Fireplace begins a journey down the Master Suite Corridor, flooded with natural light and embellished with Vaulted Exposed Beam Ceilings. The Custom Outdoor Fire-pit area is sure to entice a relaxing evening gathering.
Photo Credit-Kevin Meechan
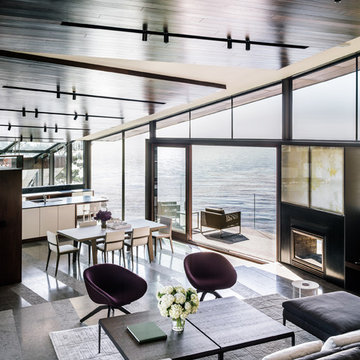
Inspiration pour une grande salle à manger ouverte sur le salon design avec une cheminée double-face, sol en béton ciré, un manteau de cheminée en métal et un sol gris.
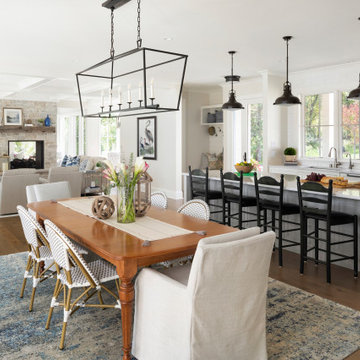
This great room allows for ease of entertaining, with open spaces each defined by light fixtures, cabinetry and ceiling beams.
Exemple d'une grande salle à manger ouverte sur la cuisine chic avec un mur beige, un sol en bois brun, une cheminée double-face, un manteau de cheminée en pierre et un sol gris.
Exemple d'une grande salle à manger ouverte sur la cuisine chic avec un mur beige, un sol en bois brun, une cheminée double-face, un manteau de cheminée en pierre et un sol gris.

You Can Make It into a Multipurpose Room
Using different rooms for different purposes is so outdated. These days, the majority of people want their kitchen to be a family-hub where everyone can gather for meals, but still have enough space to do their own thing too.
Depending on the size of your kitchen, you may want to combine preparation and cooking areas with dining areas and living zones. Even if your kitchen isn’t huge, having an area in the kitchen where you can enjoy a meal or a glass of wine with friends will allow you to continue being part of the conversation even if you’re washing the dishes or preparing food.
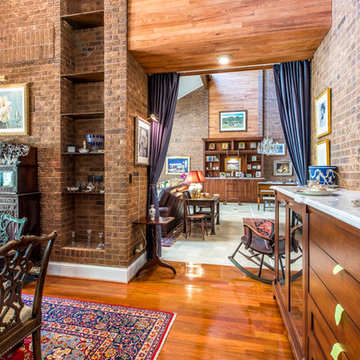
The formal dining room with floor to ceiling drapery panels at an open entrance allows for the room to be closed off if needed. Exposed brick from the original home mixed with the Homeowner's collection of antiques and a new china hutch which serves as a buffet mix for this traditional dining area.

The owners requested that their home harmonize with the spirit of the surrounding Colorado mountain setting and enhance their outdoor recreational lifestyle - while reflecting their contemporary architectural tastes. The site was burdened with a myriad of strict design criteria enforced by the neighborhood covenants and architectural review board. Creating a distinct design challenge, the covenants included a narrow interpretation of a “mountain style” home which established predetermined roof pitches, glazing percentages and material palettes - at direct odds with the client‘s vision of a flat-roofed, glass, “contemporary” home.
Our solution finds inspiration and opportunities within the site covenant’s strict definitions. It promotes and celebrates the client’s outdoor lifestyle and resolves the definition of a contemporary “mountain style” home by reducing the architecture to its most basic vernacular forms and relying upon local materials.
The home utilizes a simple base, middle and top that echoes the surrounding mountains and vegetation. The massing takes its cues from the prevalent lodgepole pine trees that grow at the mountain’s high altitudes. These pine trees have a distinct growth pattern, highlighted by a single vertical trunk and a peaked, densely foliated growth zone above a sparse base. This growth pattern is referenced by placing the wood-clad body of the home at the second story above an open base composed of wood posts and glass. A simple peaked roof rests lightly atop the home - visually floating above a triangular glass transom. The home itself is neatly inserted amongst an existing grove of lodgepole pines and oriented to take advantage of panoramic views of the adjacent meadow and Continental Divide beyond.
The main functions of the house are arranged into public and private areas and this division is made apparent on the home’s exterior. Two large roof forms, clad in pre-patinated zinc, are separated by a sheltering central deck - which signals the main entry to the home. At this connection, the roof deck is opened to allow a cluster of aspen trees to grow – further reinforcing nature as an integral part of arrival.
Outdoor living spaces are provided on all levels of the house and are positioned to take advantage of sunrise and sunset moments. The distinction between interior and exterior space is blurred via the use of large expanses of glass. The dry stacked stone base and natural cedar cladding both reappear within the home’s interior spaces.
This home offers a unique solution to the client’s requests while satisfying the design requirements of the neighborhood covenants. The house provides a variety of indoor and outdoor living spaces that can be utilized in all seasons. Most importantly, the house takes its cues directly from its natural surroundings and local building traditions to become a prototype solution for the “modern mountain house”.
Overview
Ranch Creek Ranch
Winter Park, Colorado
Completion Date
October, 2007
Services
Architecture, Interior Design, Landscape Architecture
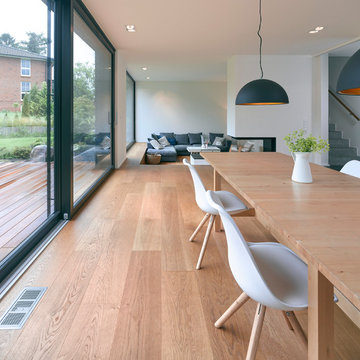
Idée de décoration pour une grande salle à manger ouverte sur le salon nordique avec un mur blanc, parquet clair, une cheminée double-face et un manteau de cheminée en plâtre.
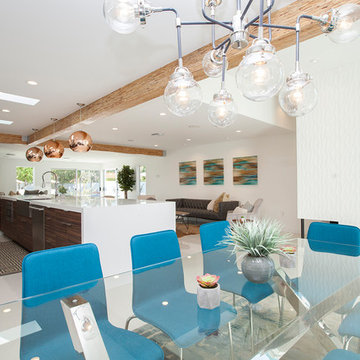
Open dining room with mid century white wavy porcelain tile fireplace surround. Structural beams finished in a natural finish. LED recessed can lighting.
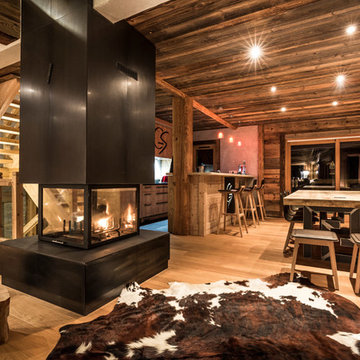
Idées déco pour une grande salle à manger ouverte sur le salon montagne avec un sol en bois brun, une cheminée double-face et un manteau de cheminée en métal.
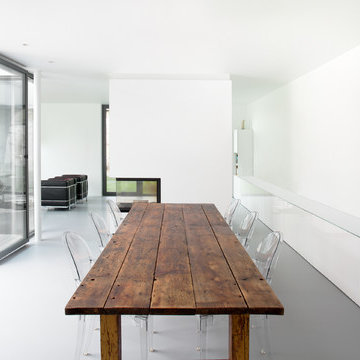
Exemple d'une grande salle à manger ouverte sur le salon tendance avec un mur blanc, une cheminée double-face et un manteau de cheminée en plâtre.
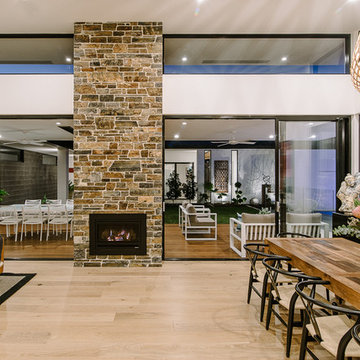
Unley Park award winning home. A collaboration between Designtech Studio & builder Finesse Built.
Belinda Monck Photography
Cette photo montre une grande salle à manger ouverte sur le salon tendance avec un mur blanc, parquet clair, une cheminée double-face et un manteau de cheminée en pierre.
Cette photo montre une grande salle à manger ouverte sur le salon tendance avec un mur blanc, parquet clair, une cheminée double-face et un manteau de cheminée en pierre.
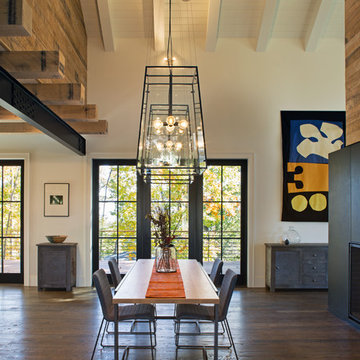
Cette image montre une grande salle à manger ouverte sur le salon rustique avec un mur blanc, parquet foncé et une cheminée double-face.
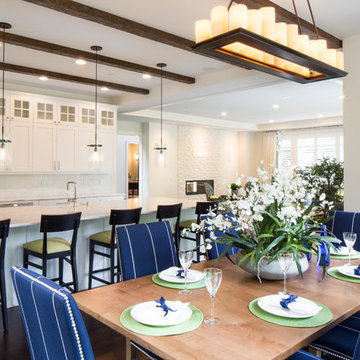
W H EARLE PHOTOGRAPHY
Inspiration pour une grande salle à manger ouverte sur la cuisine traditionnelle avec un mur blanc, parquet foncé, une cheminée double-face et un manteau de cheminée en pierre.
Inspiration pour une grande salle à manger ouverte sur la cuisine traditionnelle avec un mur blanc, parquet foncé, une cheminée double-face et un manteau de cheminée en pierre.
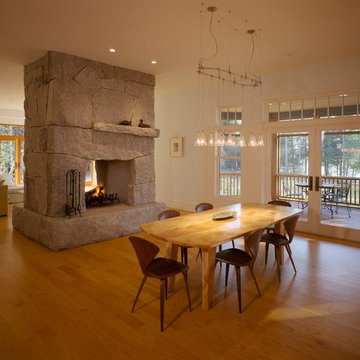
Brian Vanden Brink
Idées déco pour une grande salle à manger ouverte sur le salon classique avec un mur blanc, parquet clair, une cheminée double-face et un manteau de cheminée en pierre.
Idées déco pour une grande salle à manger ouverte sur le salon classique avec un mur blanc, parquet clair, une cheminée double-face et un manteau de cheminée en pierre.
Idées déco de grandes salles à manger avec une cheminée double-face
6