Idées déco de grandes salles à manger oranges
Trier par :
Budget
Trier par:Populaires du jour
41 - 60 sur 585 photos
1 sur 3
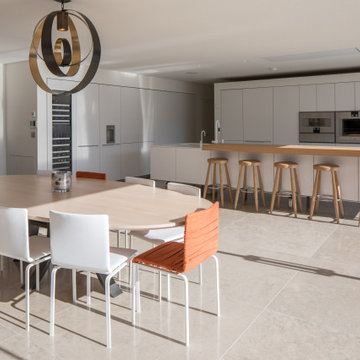
Idées déco pour une grande salle à manger ouverte sur le salon moderne avec un sol en carrelage de porcelaine et aucune cheminée.
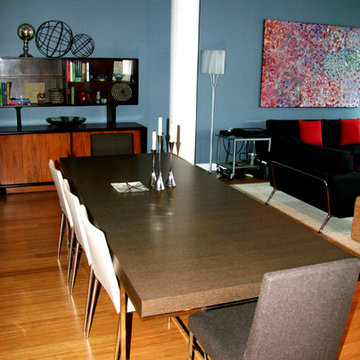
SHE, yes she, is a Scientist.
Her Goal in Life- to help Find a cure for Cancer.
She moved from the Bio-tech Epicenter of Boston to create a New one in New York.
She also Loves Art and Architecture.
She found a former Coconut Processing Plant that had been turned into a Leed Certified Contemporary Loft.
Enter HOM. to Create her new HOM.
She is busy. So it must be Fast, Efficient and Flawless.
The Foyer Starts with a Coat of a "slightly" darker Shade of the Same Cool Blue used in the Main Great Room.
The Art is the Color. Everything else "spins" from it- Accessories to Pillows to Side Chairs.
A Long "communal" table is used for both Large Dining / Gathering....and also for large work projects.
Jeweled Lighting adds just a "hint” of glamour while keeping everything else...Clean and Spare.
An Antique Mid-Century Cabinet adds a warm counterpoint to the mostly Italian designer furniture..
The Bedroom/ Bath en-suite changes the Mood.
It becomes a soft soothing sybaritic chamber in cool calm colors that bathe the body to sleep.
The Drapes from her Boston home were recut, resewn and rehung.
Fresh, relaxing Art, and the Chamber is a place to cocoon from the world of Science.
But no matter how long she works and how determined she is all day... At the end she has her HOM.

Having worked ten years in hospitality, I understand the challenges of restaurant operation and how smart interior design can make a huge difference in overcoming them.
This once country cottage café needed a facelift to bring it into the modern day but we honoured its already beautiful features by stripping back the lack lustre walls to expose the original brick work and constructing dark paneling to contrast.
The rustic bar was made out of 100 year old floorboards and the shelves and lighting fixtures were created using hand-soldered scaffold pipe for an industrial edge. The old front of house bar was repurposed to make bespoke banquet seating with storage, turning the high traffic hallway area from an avoid zone for couples to an enviable space for groups.

Our Ridgewood Estate project is a new build custom home located on acreage with a lake. It is filled with luxurious materials and family friendly details. This formal dining room is transitional in style for this large family.
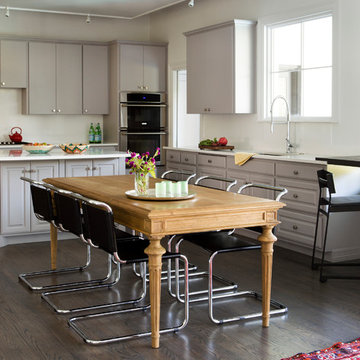
Dining area and kitchen
Cette image montre une grande salle à manger ouverte sur la cuisine traditionnelle avec un mur blanc et parquet foncé.
Cette image montre une grande salle à manger ouverte sur la cuisine traditionnelle avec un mur blanc et parquet foncé.
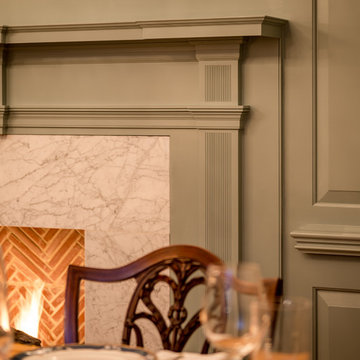
Angle Eye Photography
Cette image montre une grande salle à manger ouverte sur le salon traditionnelle avec un mur blanc, un sol en bois brun, une cheminée standard et un manteau de cheminée en pierre.
Cette image montre une grande salle à manger ouverte sur le salon traditionnelle avec un mur blanc, un sol en bois brun, une cheminée standard et un manteau de cheminée en pierre.
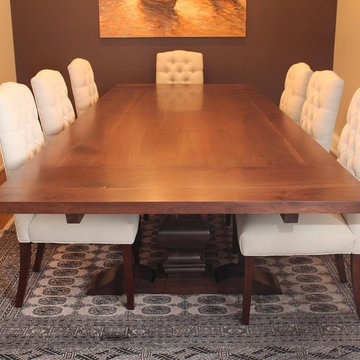
This custom walnut table was made of special selected Illinois walnut wood with beautiful massive pedestal legs
size 114'' it extend to 138'' width 45''
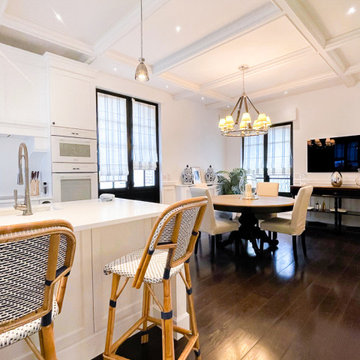
Réalisation d'une grande salle à manger ouverte sur le salon tradition avec un mur blanc, parquet foncé, un sol marron, un plafond à caissons, éclairage et aucune cheminée.
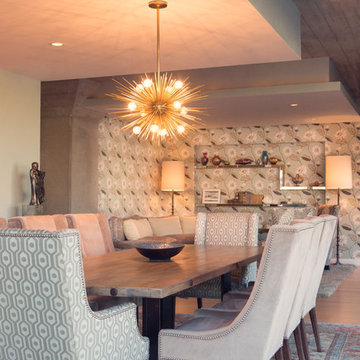
After downsizing from a large Mediterranean style home, an open and airy condo appealed to this client. We created an inviting space by incorporating a light and fresh palette with wallpapers, fabrics, and furniture.
Photos done by Adam Ryan Morris at Morris Creative, LLC.
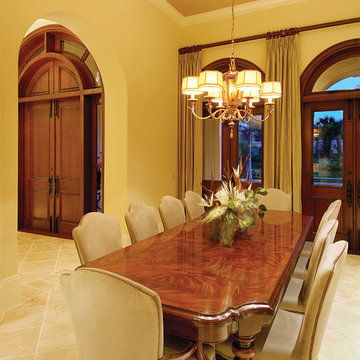
The Sater Design Collection's luxury, Mediterranean home plan "Prima Porta" (Plan #6955). saterdesign.com
Aménagement d'une grande salle à manger méditerranéenne fermée avec un mur beige, un sol en travertin et aucune cheminée.
Aménagement d'une grande salle à manger méditerranéenne fermée avec un mur beige, un sol en travertin et aucune cheminée.
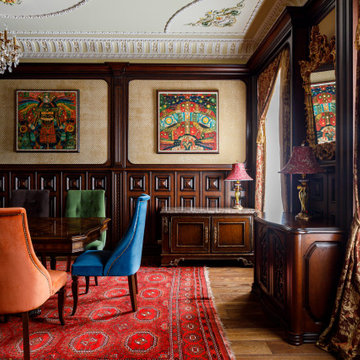
Апартаменты в доме начала ХХ века. Доступны для аренды на сайте frankporter.ru
Classic interior in early 20th century building.
Inspiration pour une grande salle à manger traditionnelle.
Inspiration pour une grande salle à manger traditionnelle.
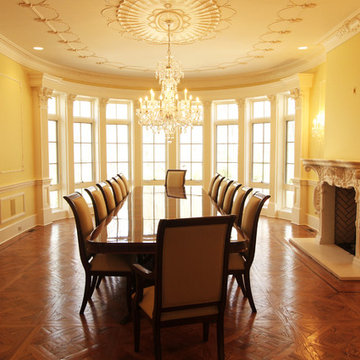
The light coming from the windows makes this LH 16 table look beautiful.
Cette image montre une grande salle à manger traditionnelle fermée avec un mur jaune, un sol en bois brun et une cheminée standard.
Cette image montre une grande salle à manger traditionnelle fermée avec un mur jaune, un sol en bois brun et une cheminée standard.
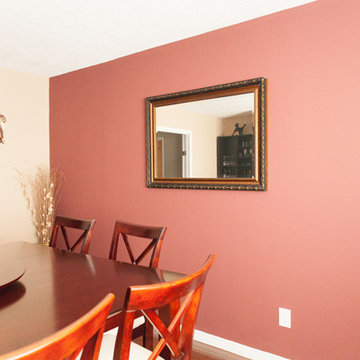
Cette image montre une grande salle à manger traditionnelle fermée avec un mur rose, parquet foncé et aucune cheminée.
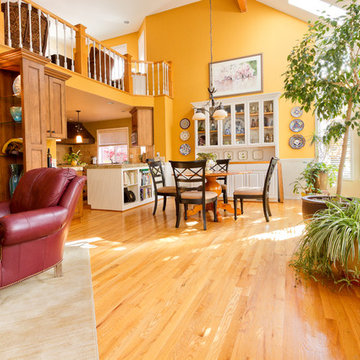
Photography by Anna Gorin
Réalisation d'une grande salle à manger ouverte sur le salon tradition avec un mur jaune, un sol en bois brun, une cheminée standard, un manteau de cheminée en carrelage et un sol marron.
Réalisation d'une grande salle à manger ouverte sur le salon tradition avec un mur jaune, un sol en bois brun, une cheminée standard, un manteau de cheminée en carrelage et un sol marron.
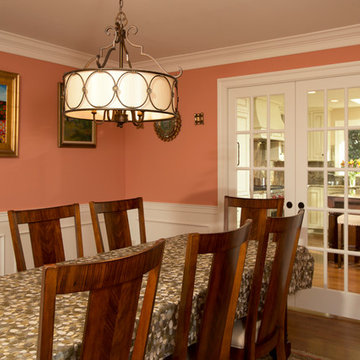
Cette photo montre une grande salle à manger chic fermée avec un mur orange, parquet foncé, aucune cheminée et un sol marron.
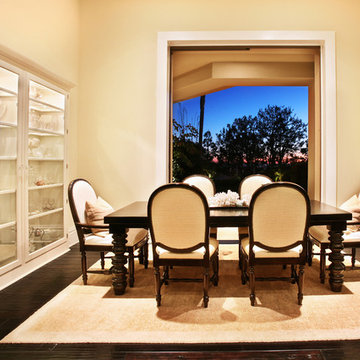
Legacy Custom Homes, Inc.
Newport Beach, CA
Cette photo montre une grande salle à manger chic fermée avec un mur beige, parquet foncé, aucune cheminée et un sol marron.
Cette photo montre une grande salle à manger chic fermée avec un mur beige, parquet foncé, aucune cheminée et un sol marron.

Established in 1895 as a warehouse for the spice trade, 481 Washington was built to last. With its 25-inch-thick base and enchanting Beaux Arts facade, this regal structure later housed a thriving Hudson Square printing company. After an impeccable renovation, the magnificent loft building’s original arched windows and exquisite cornice remain a testament to the grandeur of days past. Perfectly anchored between Soho and Tribeca, Spice Warehouse has been converted into 12 spacious full-floor lofts that seamlessly fuse Old World character with modern convenience. Steps from the Hudson River, Spice Warehouse is within walking distance of renowned restaurants, famed art galleries, specialty shops and boutiques. With its golden sunsets and outstanding facilities, this is the ideal destination for those seeking the tranquil pleasures of the Hudson River waterfront.
Expansive private floor residences were designed to be both versatile and functional, each with 3 to 4 bedrooms, 3 full baths, and a home office. Several residences enjoy dramatic Hudson River views.
This open space has been designed to accommodate a perfect Tribeca city lifestyle for entertaining, relaxing and working.
This living room design reflects a tailored “old world” look, respecting the original features of the Spice Warehouse. With its high ceilings, arched windows, original brick wall and iron columns, this space is a testament of ancient time and old world elegance.
The dining room is a combination of interesting textures and unique pieces which create a inviting space.
The elements are: industrial fabric jute bags framed wall art pieces, an oversized mirror handcrafted from vintage wood planks salvaged from boats, a double crank dining table featuring an industrial aesthetic with a unique blend of iron and distressed mango wood, comfortable host and hostess dining chairs in a tan linen, solid oak chair with Cain seat which combine the rustic charm of an old French Farmhouse with an industrial look. Last, the accents such as the antler candleholders and the industrial pulley double pendant antique light really complete the old world look we were after to honor this property’s past.
Photography: Francis Augustine
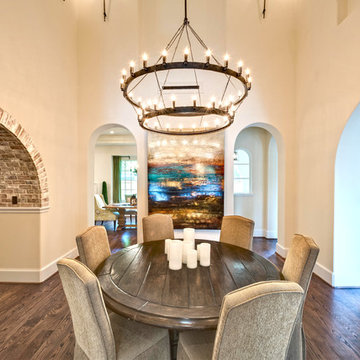
Courtesy of Vladimir Ambia Photography
Idée de décoration pour une grande salle à manger ouverte sur le salon méditerranéenne avec un mur jaune, un sol en bois brun et aucune cheminée.
Idée de décoration pour une grande salle à manger ouverte sur le salon méditerranéenne avec un mur jaune, un sol en bois brun et aucune cheminée.
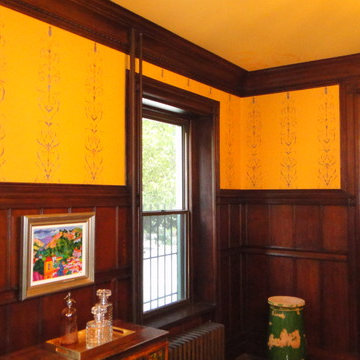
Cette image montre une grande salle à manger ouverte sur le salon victorienne avec un mur jaune.

© ZAC and ZAC
Aménagement d'une grande salle à manger classique avec un mur multicolore, une cheminée standard, un manteau de cheminée en carrelage, un sol beige et du papier peint.
Aménagement d'une grande salle à manger classique avec un mur multicolore, une cheminée standard, un manteau de cheminée en carrelage, un sol beige et du papier peint.
Idées déco de grandes salles à manger oranges
3