Idées déco de grandes salles à manger oranges
Trier par :
Budget
Trier par:Populaires du jour
61 - 80 sur 585 photos
1 sur 3
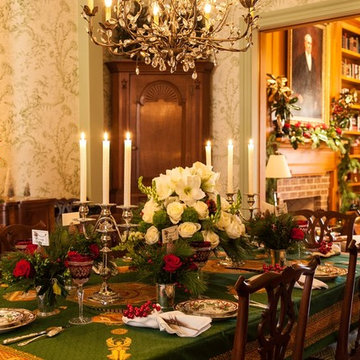
Southern Plantation home in McLean Virginia decorated for Christmas house tour.
Aménagement d'une grande salle à manger classique fermée avec un mur vert, un sol en bois brun, une cheminée standard, un manteau de cheminée en brique et un sol multicolore.
Aménagement d'une grande salle à manger classique fermée avec un mur vert, un sol en bois brun, une cheminée standard, un manteau de cheminée en brique et un sol multicolore.
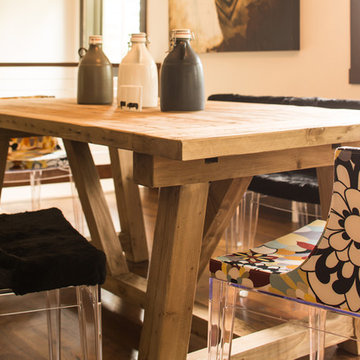
A mix of modern and classic elements elevate a simple dining area. Farmhosue table from West Elm. Black dining chairs: Kartell "Lenny Kravitz" edition. Floral Kartell dining chairs. Milk jugs and salt and pepper shakers are from Mountain Dandy in Jackson.
Photo by David Agnello
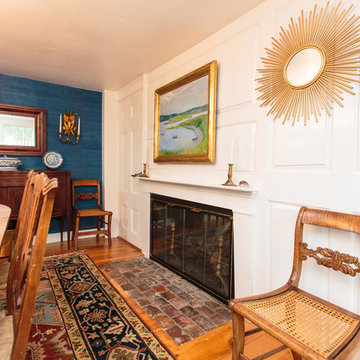
Réalisation d'une grande salle à manger tradition fermée avec un mur bleu, un sol en bois brun, une cheminée standard et un manteau de cheminée en bois.
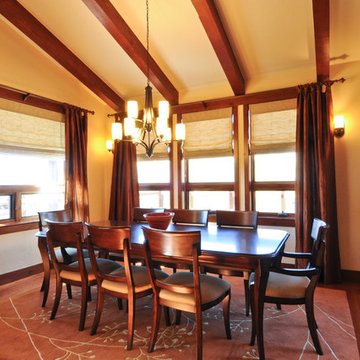
This Exposed Timber Accented Home sits on a spectacular lot with 270 degree views of Mountains, Lakes and Horse Pasture. Designed by BHH Partners and Built by Brian L. Wray for a young couple hoping to keep the home classic enough to last a lifetime, but contemporary enough to reflect their youthfulness as newlyweds starting a new life together.

Sumptuous italianate dining room
Idée de décoration pour une grande salle à manger fermée avec un mur marron, un sol en bois brun, une cheminée standard, un manteau de cheminée en pierre, un sol marron, un plafond voûté et du lambris.
Idée de décoration pour une grande salle à manger fermée avec un mur marron, un sol en bois brun, une cheminée standard, un manteau de cheminée en pierre, un sol marron, un plafond voûté et du lambris.
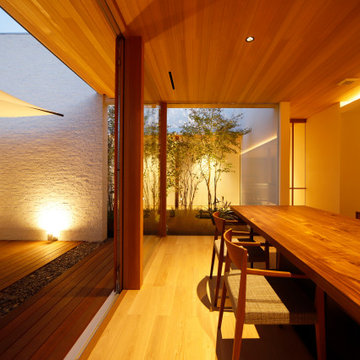
Exemple d'une grande salle à manger ouverte sur le salon moderne avec un mur blanc, un sol en bois brun, un poêle à bois, un manteau de cheminée en carrelage et un sol marron.
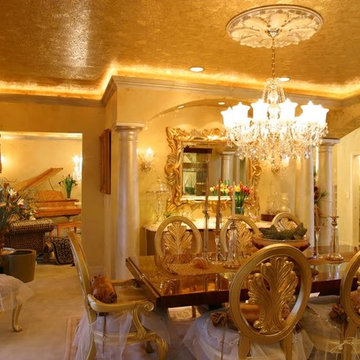
Hand-applied gold leafing adorning the ceiling, add a rich elegance to this dining room and the adjacent living room.
Cette photo montre une grande salle à manger ouverte sur la cuisine victorienne avec un mur multicolore, moquette et aucune cheminée.
Cette photo montre une grande salle à manger ouverte sur la cuisine victorienne avec un mur multicolore, moquette et aucune cheminée.
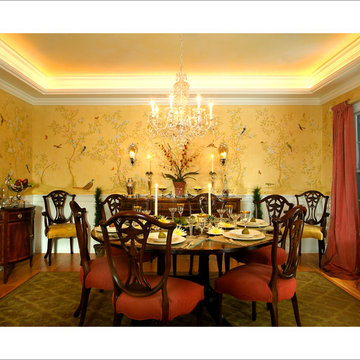
Joseph St. Pierre
Cette photo montre une grande salle à manger chic fermée avec un mur jaune, un sol en bois brun et un sol marron.
Cette photo montre une grande salle à manger chic fermée avec un mur jaune, un sol en bois brun et un sol marron.
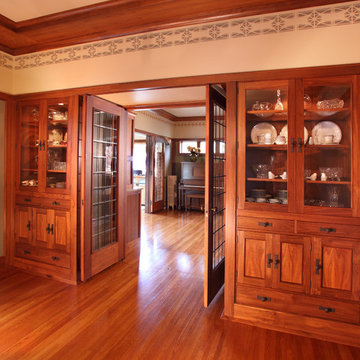
Michael's Photography
Cette photo montre une grande salle à manger craftsman fermée avec un mur gris et un sol en bois brun.
Cette photo montre une grande salle à manger craftsman fermée avec un mur gris et un sol en bois brun.
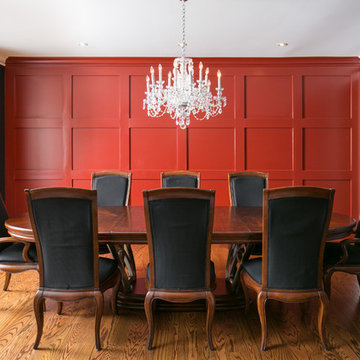
Idée de décoration pour une grande salle à manger tradition fermée avec un mur rouge, un sol en bois brun et un sol marron.
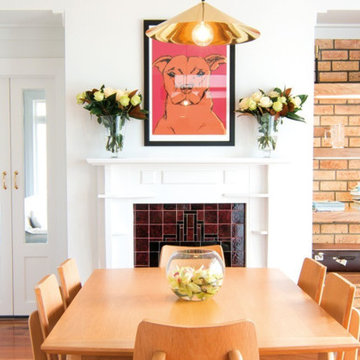
Cette image montre une grande salle à manger design fermée avec un mur blanc, un sol en bois brun, un sol marron, une cheminée standard et un manteau de cheminée en carrelage.
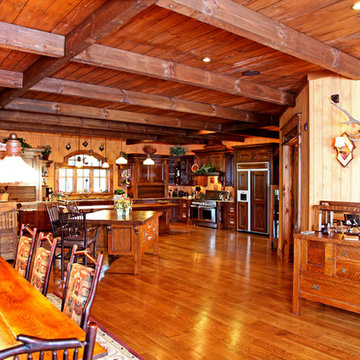
This welcoming family lake retreat was custom designed by MossCreek to allow for large gatherings of friends and family. It features a completely open design with several areas for entertaining. It is also perfectly designed to maximize the potential of a beautiful lakefront site. Photo by Erwin Loveland
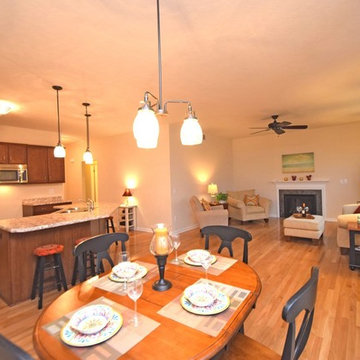
This spacious open concept dining room and kitchen combo is beautiful! The light hardwood flooring and tall ceilings make the expansive room feel even larger.
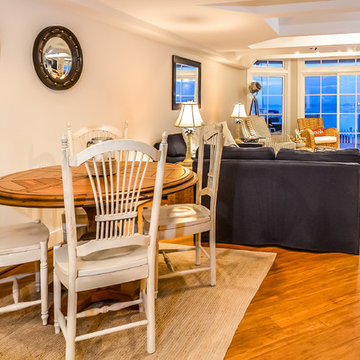
Cette image montre une grande salle à manger ouverte sur le salon marine avec un mur blanc et un sol en bois brun.
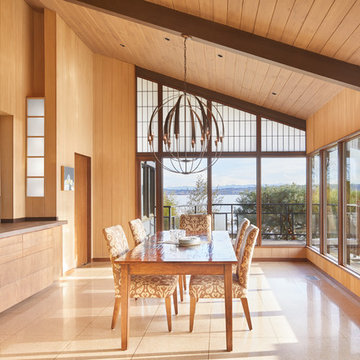
Cette image montre une grande salle à manger ouverte sur le salon vintage avec un mur beige, un sol en carrelage de céramique, une cheminée d'angle, un manteau de cheminée en brique et un sol beige.
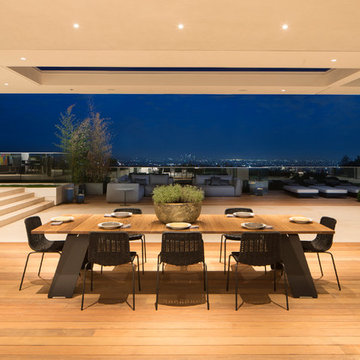
Idée de décoration pour une grande salle à manger ouverte sur le salon avec un mur blanc, un sol en bois brun et un sol marron.
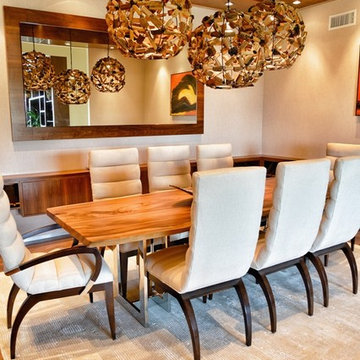
Exemple d'une grande salle à manger tendance fermée avec un mur beige, parquet foncé et aucune cheminée.
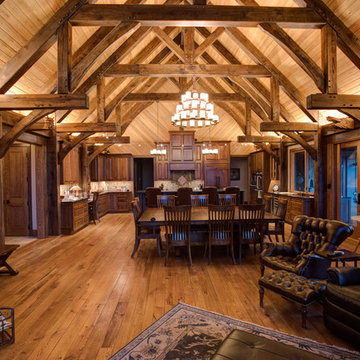
Cette image montre une grande salle à manger ouverte sur le salon chalet avec un mur marron, un sol en bois brun, une cheminée standard et un manteau de cheminée en pierre.
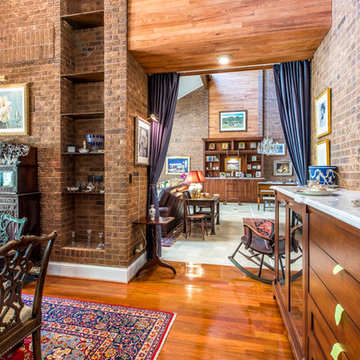
The formal dining room with floor to ceiling drapery panels at an open entrance allows for the room to be closed off if needed. Exposed brick from the original home mixed with the Homeowner's collection of antiques and a new china hutch which serves as a buffet mix for this traditional dining area.
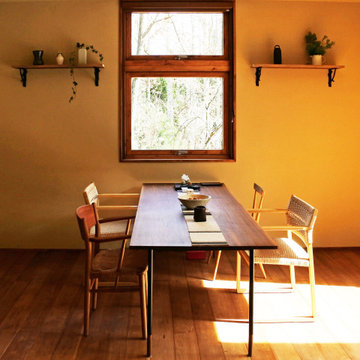
Inspiration pour une grande salle à manger chalet avec un mur jaune, un sol en bois brun et un sol marron.
Idées déco de grandes salles à manger oranges
4