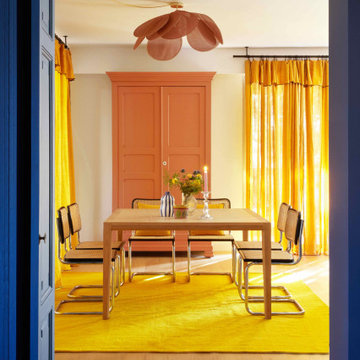Idées déco de grandes salles à manger
Trier par :
Budget
Trier par:Populaires du jour
241 - 260 sur 23 928 photos
1 sur 3
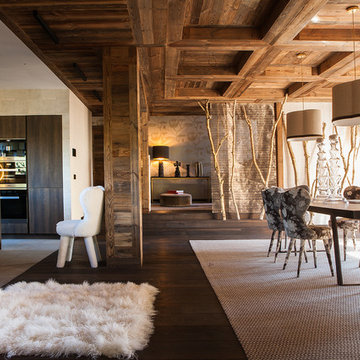
Crédit photo Veronese Sébastien
Cette photo montre une grande salle à manger ouverte sur la cuisine montagne avec parquet foncé et éclairage.
Cette photo montre une grande salle à manger ouverte sur la cuisine montagne avec parquet foncé et éclairage.
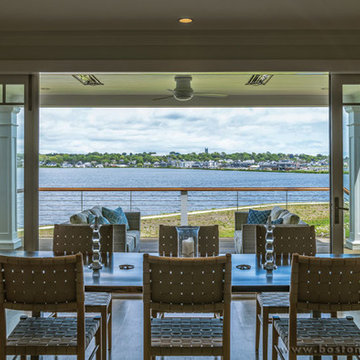
Architect: A. Tesa Architecture, Builder: Horan Building Company, Windows and Doors: JELD-WEN Windows & Doors, Landscape: Aquidneck Landworks, Interior elements: Lou Lou’s Decor, Tile and Stone: Weatherly Tile and Stone, Inc.
Photography: Richard Mandelkorn
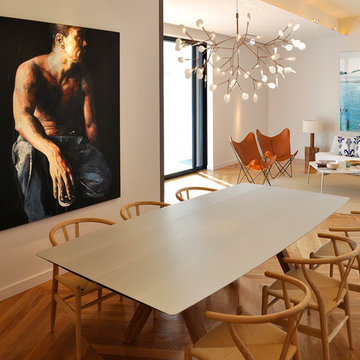
Idée de décoration pour une grande salle à manger ouverte sur le salon design avec un mur blanc, un sol en bois brun et aucune cheminée.
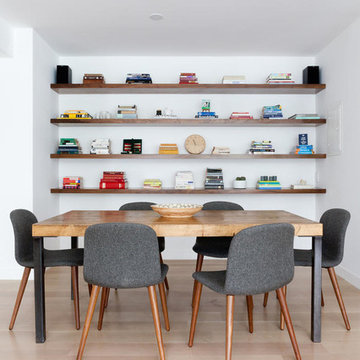
We love the library look for a dining area. Floating bookshelves keep the room open while providing ample space to display books, photographs, and objects. The dining chairs are the Bacco chairs from DWR.
Photo: Amy Bartlam
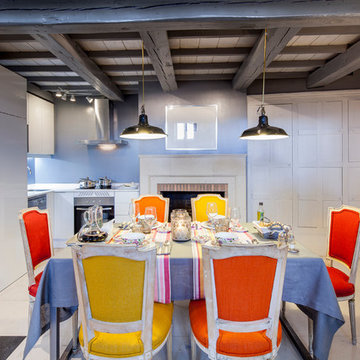
Fotógrafo: Pedro de Agustín
Cette photo montre une grande salle à manger ouverte sur le salon chic avec un mur blanc, un sol en travertin, une cheminée standard et un manteau de cheminée en brique.
Cette photo montre une grande salle à manger ouverte sur le salon chic avec un mur blanc, un sol en travertin, une cheminée standard et un manteau de cheminée en brique.
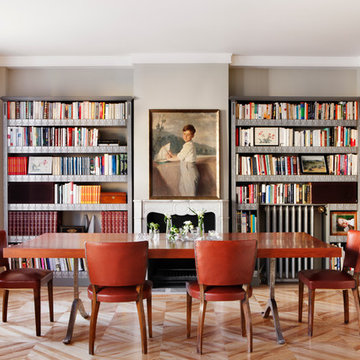
Comedor y biblioteca
Cette photo montre une grande salle à manger chic fermée avec un mur gris, un sol en bois brun, une cheminée standard et un manteau de cheminée en pierre.
Cette photo montre une grande salle à manger chic fermée avec un mur gris, un sol en bois brun, une cheminée standard et un manteau de cheminée en pierre.
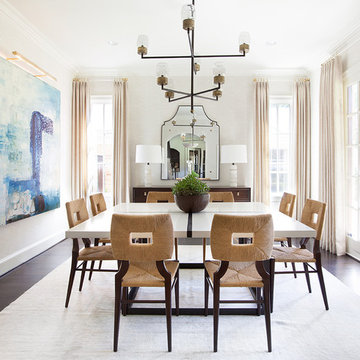
Cette photo montre une grande salle à manger ouverte sur la cuisine chic avec un mur blanc, parquet foncé, aucune cheminée et éclairage.
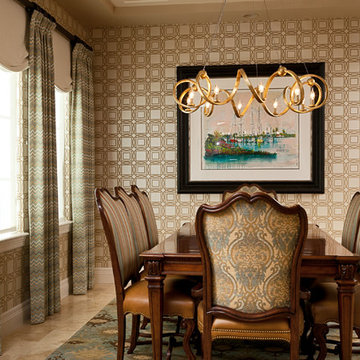
"Transitional" -- what exactly does this term mean? Especially, when describing interior design. Transitional style design, usually means that you have characteristics of both modern and traditional in your space. You kind of fall in that even middle ground between both styles.
For this dining room, our client was just that. However, she wasn't aware of it. She was trying to pair multiple traditional elements together, but it left her feeling unhappy. The space was feeling dark, filled with heavy furniture and nothing was popping or even uplifting. She knew she liked to mix patterns and textures, but was also unsure of how to achieve that.
As I looked around her home, I realized that their art collection definitely leaned more on the modern and colorful side of the spectrum. This was a big indicator to me, she wasn't fully traditional at all, she was more transitional! That was my que, and we got to work and this is the result.
Native House Photography
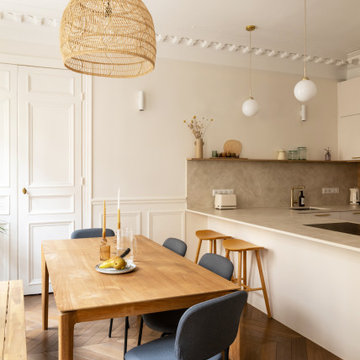
Un appartement familial haussmannien rénové, aménagé et agrandi avec la création d'un espace parental suite à la réunion de deux lots. Les fondamentaux classiques des pièces sont conservés et revisités tout en douceur avec des matériaux naturels et des couleurs apaisantes.

We had the privilege of transforming the kitchen space of a beautiful Grade 2 listed farmhouse located in the serene village of Great Bealings, Suffolk. The property, set within 2 acres of picturesque landscape, presented a unique canvas for our design team. Our objective was to harmonise the traditional charm of the farmhouse with contemporary design elements, achieving a timeless and modern look.
For this project, we selected the Davonport Shoreditch range. The kitchen cabinetry, adorned with cock-beading, was painted in 'Plaster Pink' by Farrow & Ball, providing a soft, warm hue that enhances the room's welcoming atmosphere.
The countertops were Cloudy Gris by Cosistone, which complements the cabinetry's gentle tones while offering durability and a luxurious finish.
The kitchen was equipped with state-of-the-art appliances to meet the modern homeowner's needs, including:
- 2 Siemens under-counter ovens for efficient cooking.
- A Capel 90cm full flex hob with a downdraught extractor, blending seamlessly into the design.
- Shaws Ribblesdale sink, combining functionality with aesthetic appeal.
- Liebherr Integrated tall fridge, ensuring ample storage with a sleek design.
- Capel full-height wine cabinet, a must-have for wine enthusiasts.
- An additional Liebherr under-counter fridge for extra convenience.
Beyond the main kitchen, we designed and installed a fully functional pantry, addressing storage needs and organising the space.
Our clients sought to create a space that respects the property's historical essence while infusing modern elements that reflect their style. The result is a pared-down traditional look with a contemporary twist, achieving a balanced and inviting kitchen space that serves as the heart of the home.
This project exemplifies our commitment to delivering bespoke kitchen solutions that meet our clients' aspirations. Feel inspired? Get in touch to get started.

Basement Georgian kitchen with black limestone, yellow shaker cabinets and open and freestanding kitchen island. War and cherry marble, midcentury accents, leading onto a dining room.
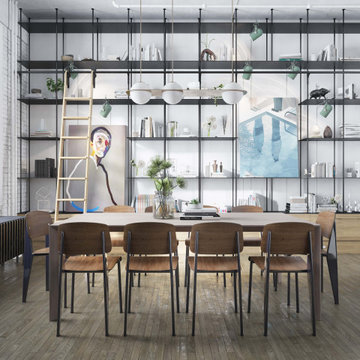
Find yourself in an opulent dining room within a Chelsea apartment in New York, brought to life by Arsight's masterful design. The custom shelving is artfully adorned with chic accessories. Scandinavian dining chairs surround an impressive wooden table, uniting comfort with style. The rustic touch of the brick wall pairs well with the warm glow of the pendant light. The combined effect of the bookshelf and library ladder shows off a seamless blend of art and function, making this dining room a veritable work of art.
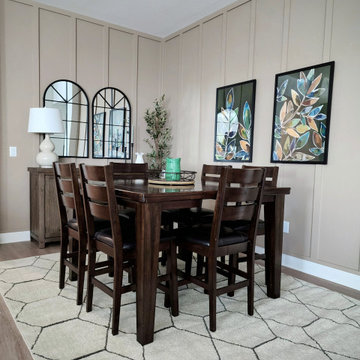
This living room and dining area combo got a fresh new look with the board and batten walls we designed and installed as well as the all new furniture, artwork, rugs and accent decor. The board and batten is painted in Midtown by Behr. The leather sectional and swivel chairs provide a perfectly cozy space to enjoy family time.
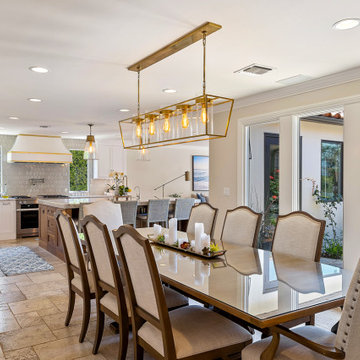
This home had a kitchen that wasn’t meeting the family’s needs, nor did it fit with the coastal Mediterranean theme throughout the rest of the house. The goals for this remodel were to create more storage space and add natural light. The biggest item on the wish list was a larger kitchen island that could fit a family of four. They also wished for the backyard to transform from an unsightly mess that the clients rarely used to a beautiful oasis with function and style.
One design challenge was incorporating the client’s desire for a white kitchen with the warm tones of the travertine flooring. The rich walnut tone in the island cabinetry helped to tie in the tile flooring. This added contrast, warmth, and cohesiveness to the overall design and complemented the transitional coastal theme in the adjacent spaces. Rooms alight with sunshine, sheathed in soft, watery hues are indicative of coastal decorating. A few essential style elements will conjure the coastal look with its casual beach attitude and renewing seaside energy, even if the shoreline is only in your mind's eye.
By adding two new windows, all-white cabinets, and light quartzite countertops, the kitchen is now open and bright. Brass accents on the hood, cabinet hardware and pendant lighting added warmth to the design. Blue accent rugs and chairs complete the vision, complementing the subtle grey ceramic backsplash and coastal blues in the living and dining rooms. Finally, the added sliding doors lead to the best part of the home: the dreamy outdoor oasis!
Every day is a vacation in this Mediterranean-style backyard paradise. The outdoor living space emphasizes the natural beauty of the surrounding area while offering all of the advantages and comfort of indoor amenities.
The swimming pool received a significant makeover that turned this backyard space into one that the whole family will enjoy. JRP changed out the stones and tiles, bringing a new life to it. The overall look of the backyard went from hazardous to harmonious. After finishing the pool, a custom gazebo was built for the perfect spot to relax day or night.
It’s an entertainer’s dream to have a gorgeous pool and an outdoor kitchen. This kitchen includes stainless-steel appliances, a custom beverage fridge, and a wood-burning fireplace. Whether you want to entertain or relax with a good book, this coastal Mediterranean-style outdoor living remodel has you covered.
Photographer: Andrew - OpenHouse VC
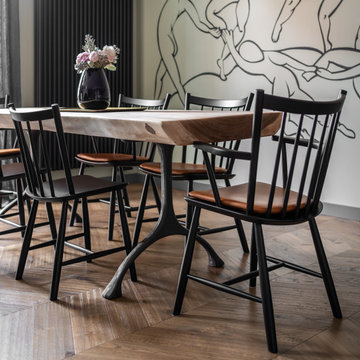
Cette image montre une grande salle à manger ouverte sur la cuisine design avec un mur vert, un sol en bois brun et un sol marron.
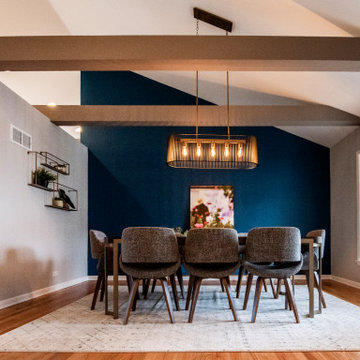
View of the vaulted dining room with blue accent wall
Cette photo montre une grande salle à manger ouverte sur le salon rétro avec un sol en bois brun, un sol marron et un mur bleu.
Cette photo montre une grande salle à manger ouverte sur le salon rétro avec un sol en bois brun, un sol marron et un mur bleu.
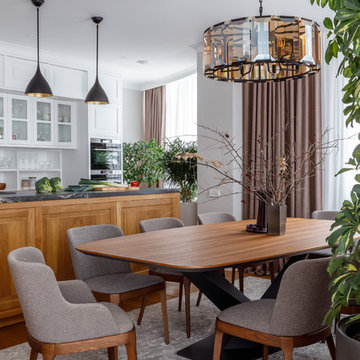
Réalisation d'une grande salle à manger ouverte sur la cuisine tradition avec un mur gris, un sol en bois brun et un sol marron.
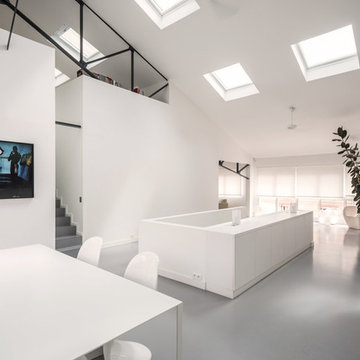
Aménagement d'une grande salle à manger ouverte sur le salon contemporaine avec un mur blanc, sol en béton ciré, aucune cheminée et un sol gris.
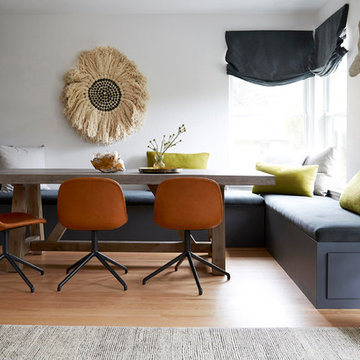
Inspiration pour une grande salle à manger ouverte sur la cuisine design avec un mur blanc, parquet clair, aucune cheminée et un sol marron.
Idées déco de grandes salles à manger
13
