Idées déco de grandes salles à manger
Trier par :
Budget
Trier par:Populaires du jour
161 - 180 sur 23 906 photos
1 sur 3

Aménagement d'une grande salle à manger ouverte sur le salon scandinave avec un mur blanc, sol en béton ciré, un poêle à bois, un manteau de cheminée en béton, un sol blanc et un plafond en bois.

Photo by Costas Picadas
Idée de décoration pour une grande salle à manger design avec un sol en bois brun, une cheminée standard, un manteau de cheminée en brique, un mur blanc et un sol marron.
Idée de décoration pour une grande salle à manger design avec un sol en bois brun, une cheminée standard, un manteau de cheminée en brique, un mur blanc et un sol marron.
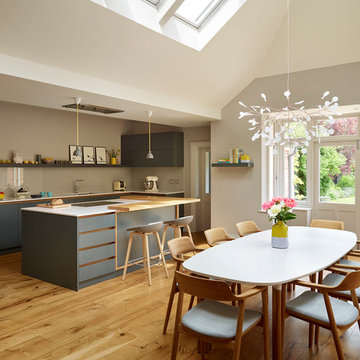
Roundhouse Urbo handle less painted matt lacquer bespoke kitchen in Farrow & Ball Downpipe with painted box shelves, solid Oak breakfast bar, Blanco Zeus composite stone work top and glass splashback. Photography by Darren Chung.
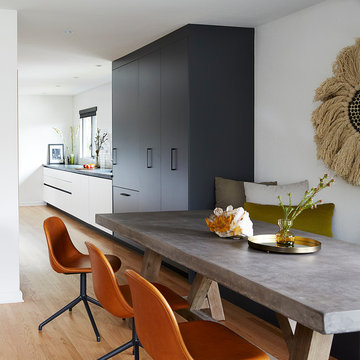
Photography by Liz Daly
Inspiration pour une grande salle à manger ouverte sur la cuisine design avec un mur blanc, parquet clair, aucune cheminée et un sol marron.
Inspiration pour une grande salle à manger ouverte sur la cuisine design avec un mur blanc, parquet clair, aucune cheminée et un sol marron.

The formal dining room of this updated 1940's Custom Cape Ranch features custom built-in display shelves to seamlessly match the classically detailed arched doorways and original wainscot paneling in the living room, dining room, stair hall and bedrooms which were kept and refinished, as were the many original red brick fireplaces found in most rooms. These and other Traditional features, such as the traditional chandelier lighting fixture, were kept to balance the contemporary renovations resulting in a Transitional style throughout the home. Large windows and French doors were added to allow ample natural light to enter the home. The mainly white interior enhances this light and brightens a previously dark home.
Architect: T.J. Costello - Hierarchy Architecture + Design, PLLC
Interior Designer: Helena Clunies-Ross
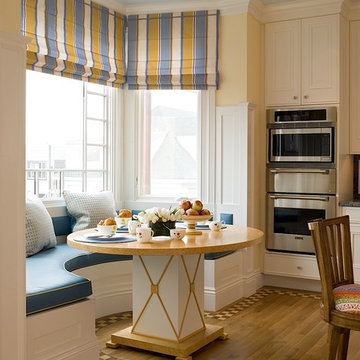
Cette photo montre une grande salle à manger ouverte sur la cuisine chic avec un mur jaune, un sol en bois brun et un sol marron.
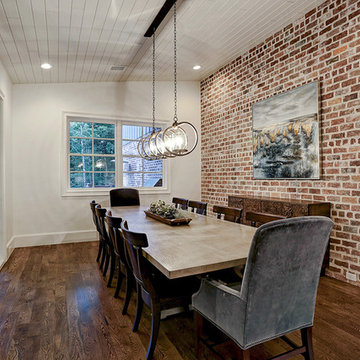
Exemple d'une grande salle à manger ouverte sur la cuisine avec un mur blanc, un sol en bois brun et un sol marron.
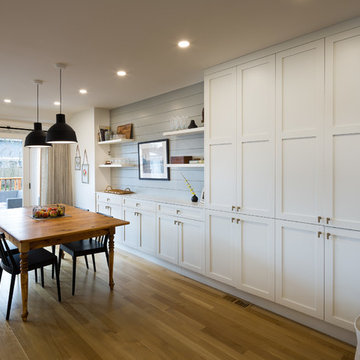
Inspiration pour une grande salle à manger ouverte sur la cuisine traditionnelle avec un mur blanc, parquet clair, aucune cheminée et un sol beige.
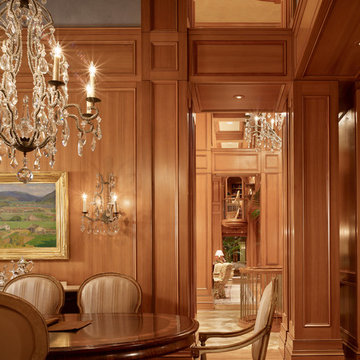
Cette photo montre une grande salle à manger chic fermée avec un mur marron, un sol marron, un sol en bois brun et aucune cheminée.
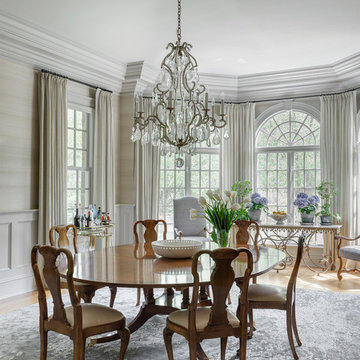
Formal dining room looking out onto a bucolic garden and patio for entertaining.
Inspiration pour une grande salle à manger traditionnelle avec un mur gris, un sol en bois brun et un sol marron.
Inspiration pour une grande salle à manger traditionnelle avec un mur gris, un sol en bois brun et un sol marron.

Jeff Beene
Cette photo montre une grande salle à manger ouverte sur le salon chic avec un mur beige, parquet clair, une cheminée standard, un manteau de cheminée en brique et un sol marron.
Cette photo montre une grande salle à manger ouverte sur le salon chic avec un mur beige, parquet clair, une cheminée standard, un manteau de cheminée en brique et un sol marron.
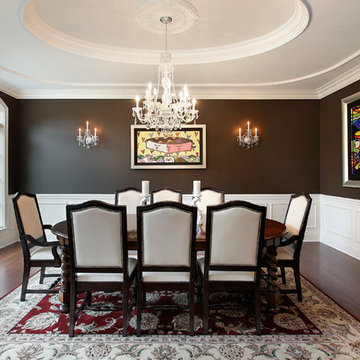
As a builder of custom homes primarily on the Northshore of Chicago, Raugstad has been building custom homes, and homes on speculation for three generations. Our commitment is always to the client. From commencement of the project all the way through to completion and the finishing touches, we are right there with you – one hundred percent. As your go-to Northshore Chicago custom home builder, we are proud to put our name on every completed Raugstad home.
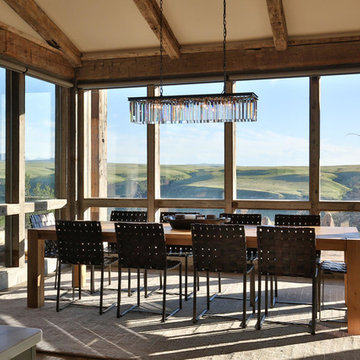
Aménagement d'une grande salle à manger ouverte sur la cuisine contemporaine avec un mur blanc et un sol en bois brun.
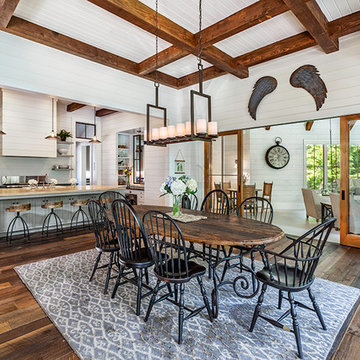
This light and airy lake house features an open plan and refined, clean lines that are reflected throughout in details like reclaimed wide plank heart pine floors, shiplap walls, V-groove ceilings and concealed cabinetry. The home's exterior combines Doggett Mountain stone with board and batten siding, accented by a copper roof.
Photography by Rebecca Lehde, Inspiro 8 Studios.
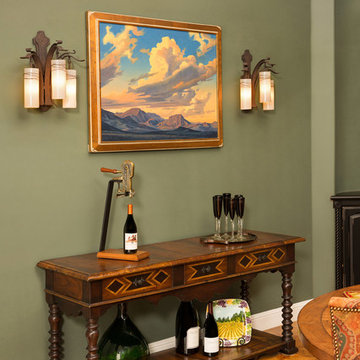
Interior Design: Anne Fortini
Kitchen and Custom Cabinetry Design: Jan Kepler
Custom Cabinetry: Plato Woodwork, Photography: Elliott Johnson
Exemple d'une grande salle à manger ouverte sur la cuisine nature avec un mur vert, un sol en bois brun et aucune cheminée.
Exemple d'une grande salle à manger ouverte sur la cuisine nature avec un mur vert, un sol en bois brun et aucune cheminée.
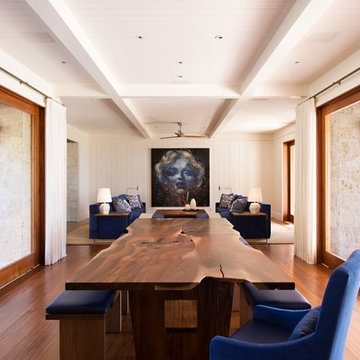
Cette photo montre une grande salle à manger ouverte sur le salon exotique avec un mur blanc, un sol en bois brun, aucune cheminée, un sol marron et éclairage.
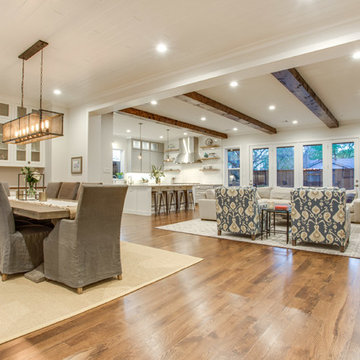
Shoot 2 Sell
Cette photo montre une grande salle à manger ouverte sur le salon chic avec une cheminée standard, un manteau de cheminée en carrelage, un mur blanc et parquet clair.
Cette photo montre une grande salle à manger ouverte sur le salon chic avec une cheminée standard, un manteau de cheminée en carrelage, un mur blanc et parquet clair.
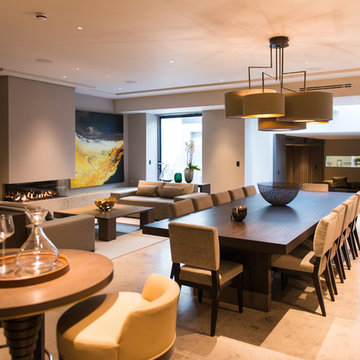
Exemple d'une grande salle à manger ouverte sur le salon tendance avec un mur beige, une cheminée ribbon et un sol beige.
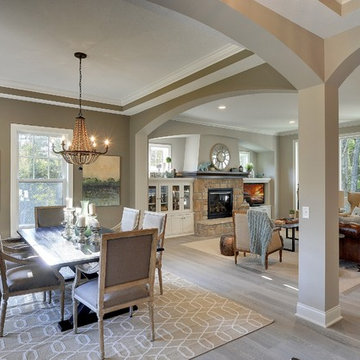
Elegant archways frame the formal dining room at the front of the house. Sophisticated beaded chandelier hangs from the box vault ceiling with crown moulding. Living flows from room to room in this open floor plan. Photography by Spacecrafting
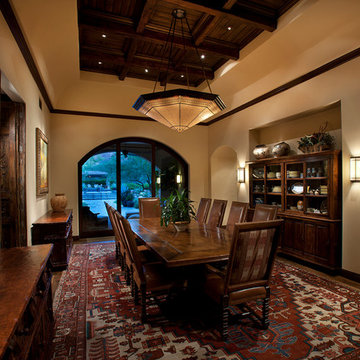
Dino Tonn Photography
Aménagement d'une grande salle à manger ouverte sur le salon méditerranéenne avec un mur beige, parquet foncé et aucune cheminée.
Aménagement d'une grande salle à manger ouverte sur le salon méditerranéenne avec un mur beige, parquet foncé et aucune cheminée.
Idées déco de grandes salles à manger
9