Idées déco de grandes salles à manger
Trier par :
Budget
Trier par:Populaires du jour
61 - 80 sur 23 903 photos
1 sur 3
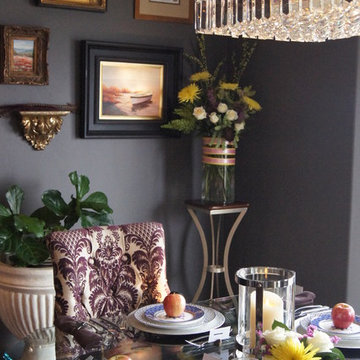
Eclectic dining room, travertine planter from Italy with fig leaf tree. The table has a rectangular glass top and the chairs were upholstered on a plum damask velvet fabric. The chandelier is a heavy rectangular explosion of 40LB of crystals.
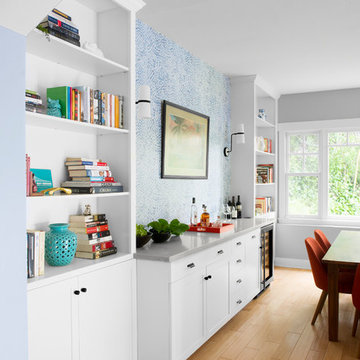
We gave this charming Bay Area home a refreshing update and small remodel. For the kitchen, the homeowners wanted to swap out their double oven for something smaller and more practical. To cater to such a change, we were able to design and build a brand new kitchen island! Not only did this open up previously used space but also provided much needed counter space and additional cabinets — plus it was a great place to add bold black accent hues! New lighting and a simple marble backsplash tied the entire space together. The living and dining areas also needed a little updating, so we added built-ins, colorful wallpaper and chairs, and a new statement light fixture to tie it all together.
Designed by Joy Street Design serving Oakland, Berkeley, San Francisco, and the whole of the East Bay.
For more about Joy Street Design, click here: https://www.joystreetdesign.com/
To learn more about this project, click here: https://www.joystreetdesign.com/portfolio/florence-avenue

Dining and kitchen with wet bar
Built Photo
Cette image montre une grande salle à manger ouverte sur la cuisine vintage avec un mur blanc, sol en béton ciré, aucune cheminée et un sol gris.
Cette image montre une grande salle à manger ouverte sur la cuisine vintage avec un mur blanc, sol en béton ciré, aucune cheminée et un sol gris.
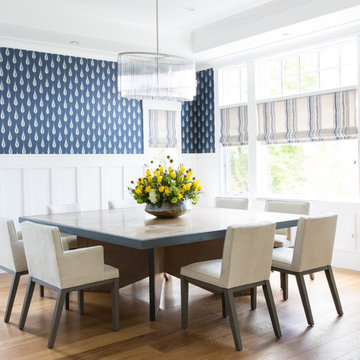
A custom table was made to seat up to 12 when needed for family gatherings. Other elements relate to the craftsman style of the home with feather like patterned wallpaper, striped roman shades and a glass chandelier.
Photo: Suzanna Scott Photography
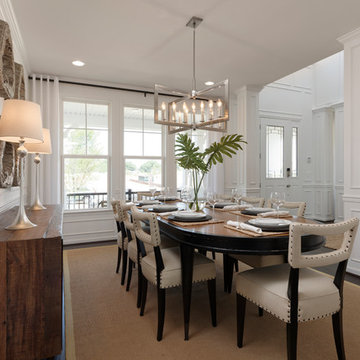
Cette image montre une grande salle à manger traditionnelle fermée avec un mur blanc, un sol en vinyl, aucune cheminée et un sol marron.
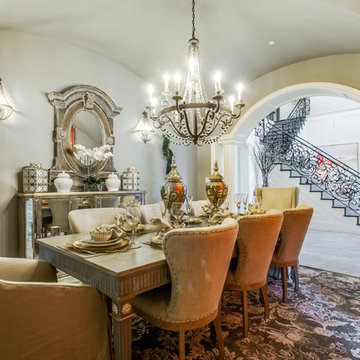
Inspiration pour une grande salle à manger traditionnelle fermée avec un mur gris, un sol en carrelage de porcelaine, aucune cheminée et un sol gris.
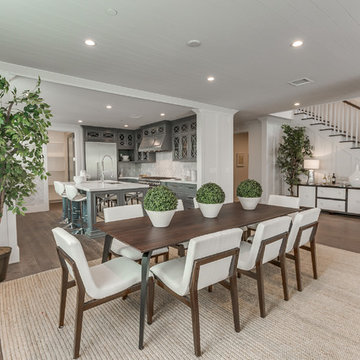
This wide plank, European oak flooring is wired brushed and stained with one of the most unique brownish-grey stain colors. Most of the planks are about 7’ long and each plank is a piece of art created by nature.
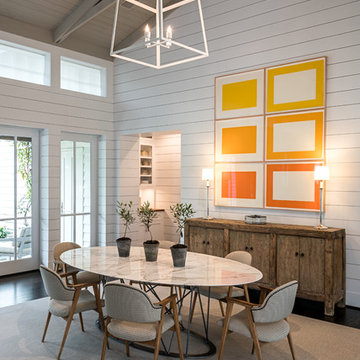
Peter Molick Photography
Idées déco pour une grande salle à manger campagne fermée avec un mur blanc, parquet foncé et éclairage.
Idées déco pour une grande salle à manger campagne fermée avec un mur blanc, parquet foncé et éclairage.
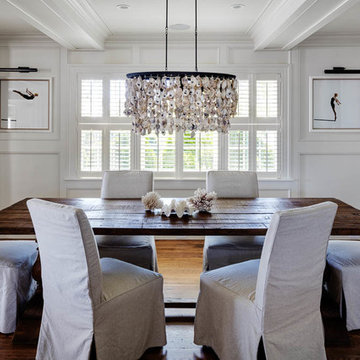
Greg Premru
Idées déco pour une grande salle à manger ouverte sur le salon bord de mer avec un mur blanc, un sol en bois brun et aucune cheminée.
Idées déco pour une grande salle à manger ouverte sur le salon bord de mer avec un mur blanc, un sol en bois brun et aucune cheminée.
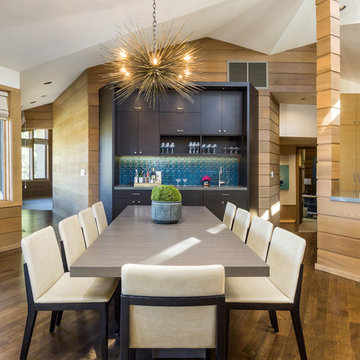
Kuda Photography
Aménagement d'une grande salle à manger ouverte sur le salon contemporaine avec un sol en bois brun.
Aménagement d'une grande salle à manger ouverte sur le salon contemporaine avec un sol en bois brun.
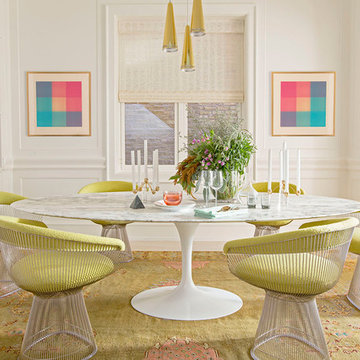
Bright white walls and a bleached floor throughout the house allow the bright colors and dynamic furnishings to pop. This dining room is all about hanging out, taking your time and enjoying a meal. The antique wool rug makes a bold statement and serves as inspiration for the palette throughout the rest of the space. Chartreuse upholstered Platner chairs gather around a marble topped tulip table, keeping everything light and comfortable.
Summer Thornton Design, Inc.
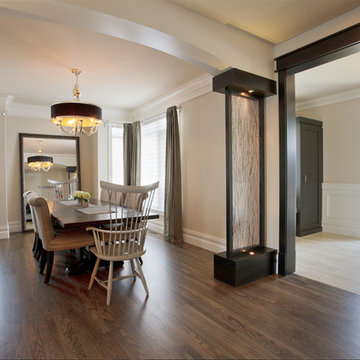
Idée de décoration pour une grande salle à manger ouverte sur le salon design avec un mur beige, parquet foncé, aucune cheminée et un sol marron.
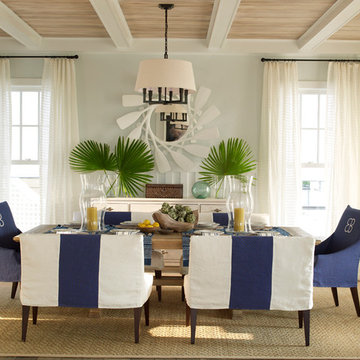
Tria Giovan
Exemple d'une grande salle à manger ouverte sur le salon bord de mer avec un mur vert et parquet foncé.
Exemple d'une grande salle à manger ouverte sur le salon bord de mer avec un mur vert et parquet foncé.
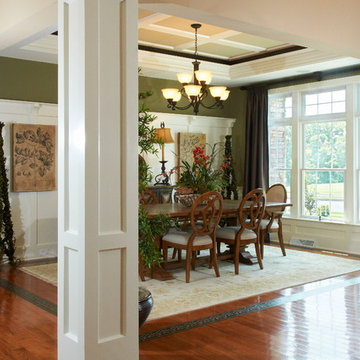
A gorgeous formal dining room with coffered ceiling and wainscoting. Photo Credit: Lenny Casper
Cette photo montre une grande salle à manger ouverte sur le salon chic avec un mur vert et un sol en bois brun.
Cette photo montre une grande salle à manger ouverte sur le salon chic avec un mur vert et un sol en bois brun.

On a corner lot in the sought after Preston Hollow area of Dallas, this 4,500sf modern home was designed to connect the indoors to the outdoors while maintaining privacy. Stacked stone, stucco and shiplap mahogany siding adorn the exterior, while a cool neutral palette blends seamlessly to multiple outdoor gardens and patios.
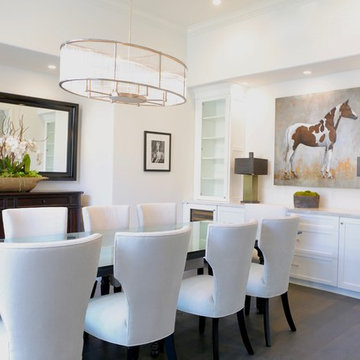
Photography by Mark Liddell and Jared Tafau - TerraGreen Development
Aménagement d'une grande salle à manger classique fermée avec un mur blanc, parquet foncé, aucune cheminée et éclairage.
Aménagement d'une grande salle à manger classique fermée avec un mur blanc, parquet foncé, aucune cheminée et éclairage.

Inspiration pour une grande salle à manger ouverte sur le salon design avec un mur blanc, parquet clair, une cheminée double-face, un manteau de cheminée en béton et éclairage.
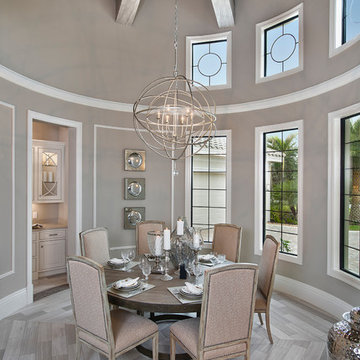
Cette photo montre une grande salle à manger chic fermée avec un mur gris et parquet clair.
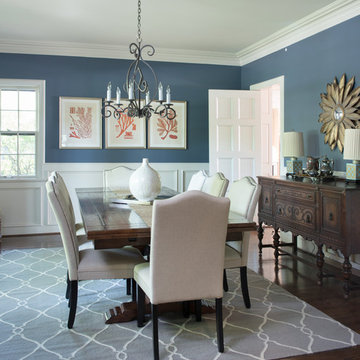
Matt Koucerek
Exemple d'une grande salle à manger craftsman fermée avec un mur bleu, un sol en bois brun et aucune cheminée.
Exemple d'une grande salle à manger craftsman fermée avec un mur bleu, un sol en bois brun et aucune cheminée.

While this new home had an architecturally striking exterior, the home’s interior fell short in terms of true functionality and overall style. The most critical element in this renovation was the kitchen and dining area, which needed careful attention to bring it to the level that suited the home and the homeowners.
As a graduate of Culinary Institute of America, our client wanted a kitchen that “feels like a restaurant, with the warmth of a home kitchen,” where guests can gather over great food, great wine, and truly feel comfortable in the open concept home. Although it follows a typical chef’s galley layout, the unique design solutions and unusual materials set it apart from the typical kitchen design.
Polished countertops, laminated and stainless cabinets fronts, and professional appliances are complemented by the introduction of wood, glass, and blackened metal – materials introduced in the overall design of the house. Unique features include a wall clad in walnut for dangling heavy pots and utensils; a floating, sculptural walnut countertop piece housing an herb garden; an open pantry that serves as a coffee bar and wine station; and a hanging chalkboard that hides a water heater closet and features different coffee offerings available to guests.
The dining area addition, enclosed by windows, continues to vivify the organic elements and brings in ample natural light, enhancing the darker finishes and creating additional warmth.
Photography by Ira Montgomery
Idées déco de grandes salles à manger
4