Idées déco de grandes salles à manger
Trier par :
Budget
Trier par:Populaires du jour
41 - 60 sur 9 872 photos
1 sur 3

Une cuisine avec le nouveau système box, complètement intégrée et dissimulée dans le séjour et une salle à manger.
Aménagement d'une grande salle à manger classique avec un mur beige, un sol en travertin, aucune cheminée, un sol beige et poutres apparentes.
Aménagement d'une grande salle à manger classique avec un mur beige, un sol en travertin, aucune cheminée, un sol beige et poutres apparentes.
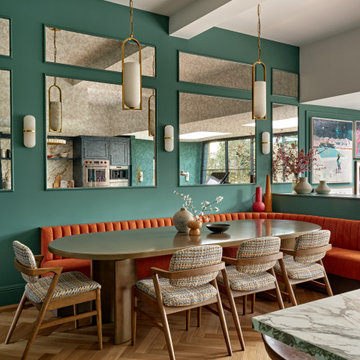
This young and vibrant family wanted an open plan space where they could cook, see their children play and interact whilst they were in the kitchen, a social space to cook for friends / family and be part of the conversation at the same time. We designed the perfect over sized banquette seating to maximise the number of guests in addition to conventional dining chairs, the perfect balance in every way. Adding mirrors helped soften the open plan feel allowing softness and movement throughout the day and evening.

Cette image montre une grande salle à manger traditionnelle fermée avec un mur multicolore, un sol en bois brun, une cheminée standard, un manteau de cheminée en bois, un sol marron, un plafond à caissons et du papier peint.

Piano attico con grande veranda vetrata nella quale è presente un grande tavolo tondo che ospita fino a 10 persone.
L'ambiente è tutto aperto tra cucina, salottino e zona pranzo. Il terrazzo sia al piano che sulla copertura dell'attico offrono una vista a 360° sul centro di Milano.

Inspiration pour une grande salle à manger ouverte sur le salon bohème avec un mur blanc, un sol en travertin, aucune cheminée, un sol blanc et un plafond décaissé.
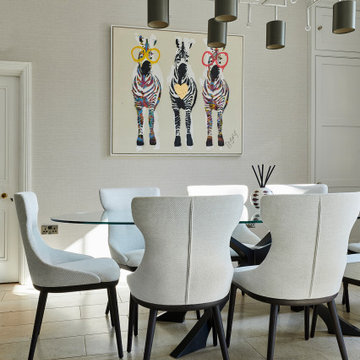
Dining table from Tom Faulkner surrounded by custom chairs upholstered in a stain resistane fabric. Artwork commissioned from Dom Pattinson.
Idée de décoration pour une grande salle à manger ouverte sur la cuisine avec un sol en calcaire et un sol beige.
Idée de décoration pour une grande salle à manger ouverte sur la cuisine avec un sol en calcaire et un sol beige.

This 5,200-square foot modern farmhouse is located on Manhattan Beach’s Fourth Street, which leads directly to the ocean. A raw stone facade and custom-built Dutch front-door greets guests, and customized millwork can be found throughout the home. The exposed beams, wooden furnishings, rustic-chic lighting, and soothing palette are inspired by Scandinavian farmhouses and breezy coastal living. The home’s understated elegance privileges comfort and vertical space. To this end, the 5-bed, 7-bath (counting halves) home has a 4-stop elevator and a basement theater with tiered seating and 13-foot ceilings. A third story porch is separated from the upstairs living area by a glass wall that disappears as desired, and its stone fireplace ensures that this panoramic ocean view can be enjoyed year-round.
This house is full of gorgeous materials, including a kitchen backsplash of Calacatta marble, mined from the Apuan mountains of Italy, and countertops of polished porcelain. The curved antique French limestone fireplace in the living room is a true statement piece, and the basement includes a temperature-controlled glass room-within-a-room for an aesthetic but functional take on wine storage. The takeaway? Efficiency and beauty are two sides of the same coin.
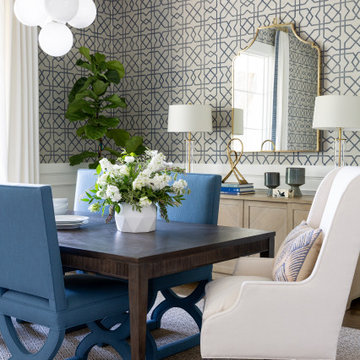
A Dallas dining room featuring geometric grasscloth wallpaper and a statement chandelier.
Réalisation d'une grande salle à manger tradition fermée avec un mur multicolore, parquet foncé et un sol marron.
Réalisation d'une grande salle à manger tradition fermée avec un mur multicolore, parquet foncé et un sol marron.
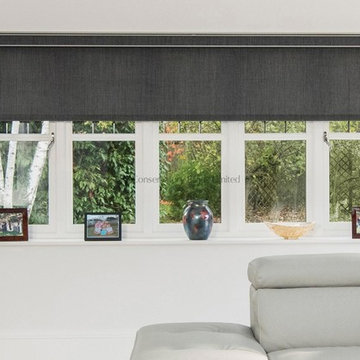
As a final touch, we also provided an electric roller blind with matching fascia and fabric to create a truly complete appearance to the room, with a very balanced design to the soft furnishings and over all colour palette. Not only does the roller blind operate almost silently, but it can be grouped to work with the lantern roof blind or just operate on its own using the fully featured app available from Somfy®.
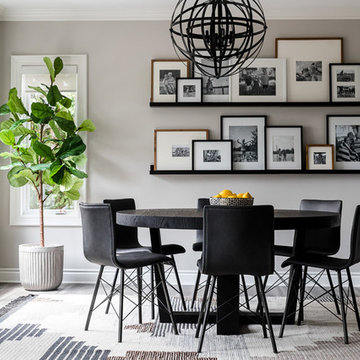
The dining space is an easy gathering spot when coming in from an afternoon of lake activities. All of the materials and fabrics used are durable for kids and guests who may be wrapped in towels and running in with wet flip flops. A poly rug anchors the round Noir Dining Table and Four Hands black leather dining chairs. The family photo wall makes everyone feel welcome!
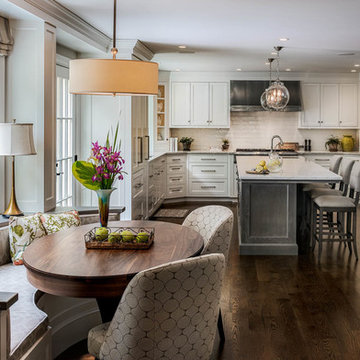
Rob Karosis
Cette photo montre une grande salle à manger ouverte sur la cuisine chic avec parquet foncé, un sol marron, un mur beige, aucune cheminée et éclairage.
Cette photo montre une grande salle à manger ouverte sur la cuisine chic avec parquet foncé, un sol marron, un mur beige, aucune cheminée et éclairage.
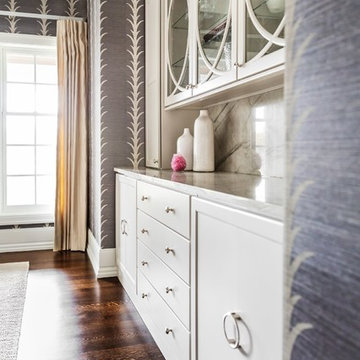
Countertop Materials: Quartzite
Wallcovering: Schumacher
Paint Trim: Benjamin Moore White Heron
Cabinet Paint Color: Benjamin Moore Cape May Cobblestone
Hardware: Knobs from Katonah, Half Circle Pull from Top Knobs
Joe Kwon Photography
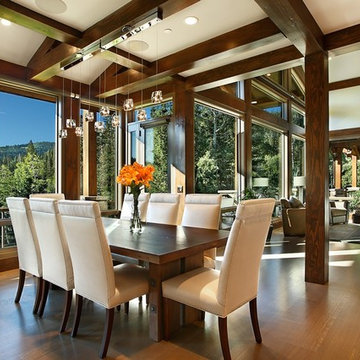
Idée de décoration pour une grande salle à manger ouverte sur le salon chalet avec un mur blanc et un sol en bois brun.
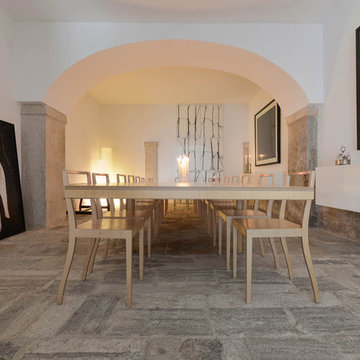
•Architects: Aires Mateus
•Location: Lisbon, Portugal
•Architect: Manuel Aires Mateus
•Years: 2006-20011
•Photos by: Ricardo Oliveira Alves
•Stone floor: Ancient Surface
A succession of everyday spaces occupied the lower floor of this restored 18th century castle on the hillside.
The existing estate illustrating a period clouded by historic neglect.
The restoration plan for this castle house focused on increasing its spatial value, its open space architecture and re-positioning of its windows. The garden made it possible to enhance the depth of the view over the rooftops and the Baixa river. An existing addition was rebuilt to house to conduct more private and entertainment functions.
The unexpected discovery of an old and buried wellhead and cistern in the center of the house was a pleasant surprise to the architect and owners.
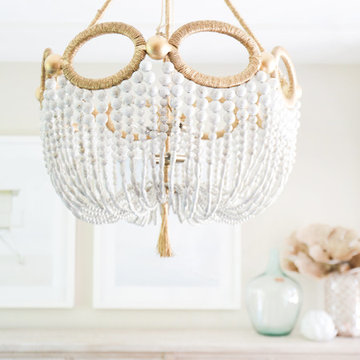
Interior Design by Blackband Design
Photography by Tessa Neustadt
Cette image montre une grande salle à manger traditionnelle fermée avec un mur blanc et parquet foncé.
Cette image montre une grande salle à manger traditionnelle fermée avec un mur blanc et parquet foncé.
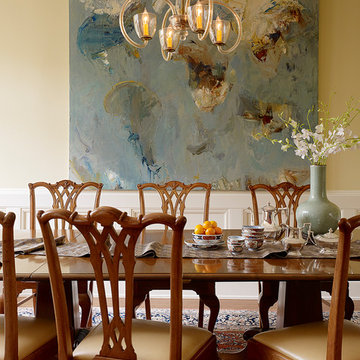
Réalisation d'une grande salle à manger tradition avec un mur jaune, un sol en bois brun et aucune cheminée.

The Mazama house is located in the Methow Valley of Washington State, a secluded mountain valley on the eastern edge of the North Cascades, about 200 miles northeast of Seattle.
The house has been carefully placed in a copse of trees at the easterly end of a large meadow. Two major building volumes indicate the house organization. A grounded 2-story bedroom wing anchors a raised living pavilion that is lifted off the ground by a series of exposed steel columns. Seen from the access road, the large meadow in front of the house continues right under the main living space, making the living pavilion into a kind of bridge structure spanning over the meadow grass, with the house touching the ground lightly on six steel columns. The raised floor level provides enhanced views as well as keeping the main living level well above the 3-4 feet of winter snow accumulation that is typical for the upper Methow Valley.
To further emphasize the idea of lightness, the exposed wood structure of the living pavilion roof changes pitch along its length, so the roof warps upward at each end. The interior exposed wood beams appear like an unfolding fan as the roof pitch changes. The main interior bearing columns are steel with a tapered “V”-shape, recalling the lightness of a dancer.
The house reflects the continuing FINNE investigation into the idea of crafted modernism, with cast bronze inserts at the front door, variegated laser-cut steel railing panels, a curvilinear cast-glass kitchen counter, waterjet-cut aluminum light fixtures, and many custom furniture pieces. The house interior has been designed to be completely integral with the exterior. The living pavilion contains more than twelve pieces of custom furniture and lighting, creating a totality of the designed environment that recalls the idea of Gesamtkunstverk, as seen in the work of Josef Hoffman and the Viennese Secessionist movement in the early 20th century.
The house has been designed from the start as a sustainable structure, with 40% higher insulation values than required by code, radiant concrete slab heating, efficient natural ventilation, large amounts of natural lighting, water-conserving plumbing fixtures, and locally sourced materials. Windows have high-performance LowE insulated glazing and are equipped with concealed shades. A radiant hydronic heat system with exposed concrete floors allows lower operating temperatures and higher occupant comfort levels. The concrete slabs conserve heat and provide great warmth and comfort for the feet.
Deep roof overhangs, built-in shades and high operating clerestory windows are used to reduce heat gain in summer months. During the winter, the lower sun angle is able to penetrate into living spaces and passively warm the exposed concrete floor. Low VOC paints and stains have been used throughout the house. The high level of craft evident in the house reflects another key principle of sustainable design: build it well and make it last for many years!
Photo by Benjamin Benschneider
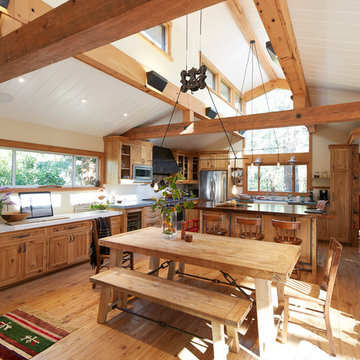
Idée de décoration pour une grande salle à manger ouverte sur la cuisine chalet avec un mur beige et un sol en bois brun.
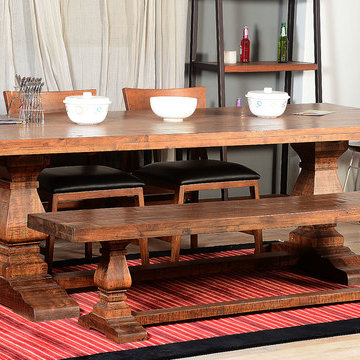
Sierra Living Concepts is proud to offer the Trestle Pedestal Traditional Wood 92" Large Rustic Dining Table & Bench, finely crafted rustic elegance at its finest.
The quality of this Solid Wood Dining Table shows in its timeless lines, graceful curves and carving. This impressive dining table is made of beautiful, sustainable, durable mango wood from India with a rich light walnut finish. Twin sculpted pedestals support the roomy 92 x 42 rectangular top. Gather the family around, this dining table for 8. Wipe piece clean with clean cloth.Easy assembly required.
Special Features
• Mango Wood
• Rich light walnut finish
• Twin sculpted pedestal base
• Dining Table Dimensions: 92 x 42 x 30
• Sustainable
• Durable
• Rustic Traditional Styling
NOTE :- Each piece has unique characteristics depending on the inherent traits of the wood. Natural shapes, dents, nicks, cracks and knots are considered a natural characteristic of this item and desirable for their rustic effect.
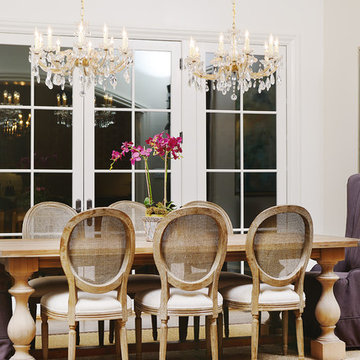
Exemple d'une grande salle à manger chic fermée avec un mur blanc et un sol en bois brun.
Idées déco de grandes salles à manger
3