Idées déco de grandes salles à manger
Trier par :
Budget
Trier par:Populaires du jour
121 - 140 sur 9 872 photos
1 sur 3
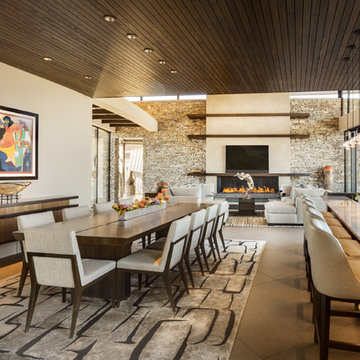
As a part of a very large great room, this bar services both indoor and outdoor living spaces while the homeowners are entertaining. The ends of the bar are anchored with blackened steel pillars, while the countertop is organic quartzite. The dropped ceiling adds intimacy to the dining and bar spaces.
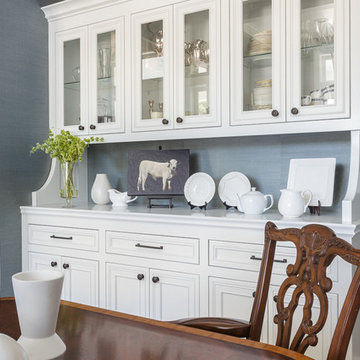
PC: David Duncan Livingston
Cette image montre une grande salle à manger ouverte sur la cuisine rustique avec un mur bleu, parquet clair et un sol beige.
Cette image montre une grande salle à manger ouverte sur la cuisine rustique avec un mur bleu, parquet clair et un sol beige.
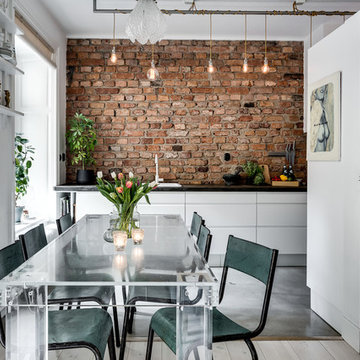
Cette photo montre une grande salle à manger ouverte sur la cuisine scandinave avec un mur blanc et sol en béton ciré.
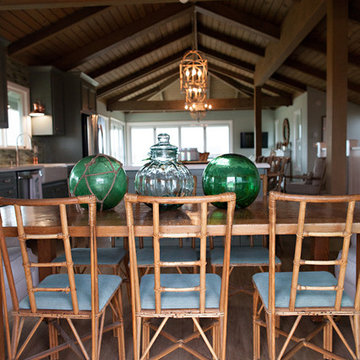
By What Shanni Saw
Idée de décoration pour une grande salle à manger ouverte sur la cuisine marine avec un mur bleu, parquet foncé et aucune cheminée.
Idée de décoration pour une grande salle à manger ouverte sur la cuisine marine avec un mur bleu, parquet foncé et aucune cheminée.
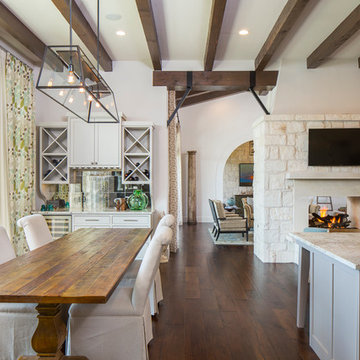
Fine Focus Photography
Cette photo montre une grande salle à manger ouverte sur la cuisine nature avec un mur blanc, parquet foncé, une cheminée double-face et un manteau de cheminée en pierre.
Cette photo montre une grande salle à manger ouverte sur la cuisine nature avec un mur blanc, parquet foncé, une cheminée double-face et un manteau de cheminée en pierre.
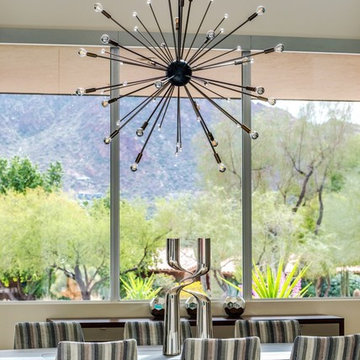
The unique opportunity and challenge for the Joshua Tree project was to enable the architecture to prioritize views. Set in the valley between Mummy and Camelback mountains, two iconic landforms located in Paradise Valley, Arizona, this lot “has it all” regarding views. The challenge was answered with what we refer to as the desert pavilion.
This highly penetrated piece of architecture carefully maintains a one-room deep composition. This allows each space to leverage the majestic mountain views. The material palette is executed in a panelized massing composition. The home, spawned from mid-century modern DNA, opens seamlessly to exterior living spaces providing for the ultimate in indoor/outdoor living.
Project Details:
Architecture: Drewett Works, Scottsdale, AZ // C.P. Drewett, AIA, NCARB // www.drewettworks.com
Builder: Bedbrock Developers, Paradise Valley, AZ // http://www.bedbrock.com
Interior Designer: Est Est, Scottsdale, AZ // http://www.estestinc.com
Photographer: Michael Duerinckx, Phoenix, AZ // www.inckx.com
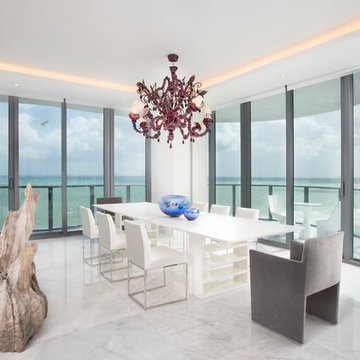
Miami Interior Designers - Residential Interior Design Project in Miami, FL. Regalia is an ultra-luxurious, one unit per floor residential tower. The 7600 square foot floor plate/balcony seen here was designed by Britto Charette.
Photo: Alexia Fodere
Modern interior decorators, Modern interior decorator, Contemporary Interior Designers, Contemporary Interior Designer, Interior design decorators, Interior design decorator, Interior Decoration and Design, Black Interior Designers, Black Interior Designer
Interior designer, Interior designers, Interior design decorators, Interior design decorator, Home interior designers, Home interior designer, Interior design companies, interior decorators, Interior decorator, Decorators, Decorator, Miami Decorators, Miami Decorator, Decorators, Miami Decorator, Miami Interior Design Firm, Interior Design Firms, Interior Designer Firm, Interior Designer Firms, Interior design, Interior designs, home decorators, Ocean front, Luxury home in Miami Beach, Living Room, master bedroom, master bathroom, powder room, Miami, Miami Interior Designers, Miami Interior Designer, Interior Designers Miami, Interior Designer Miami, Modern Interior Designers, Modern Interior Designer, Interior decorating Miami
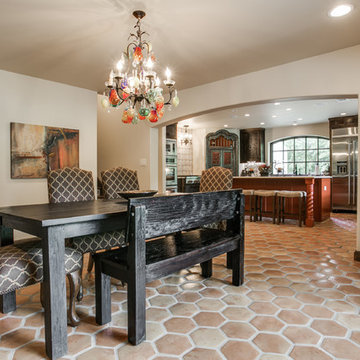
Shoot2Sell
Bella Vista Company
This home won the NARI Greater Dallas CotY Award for Entire House $750,001 to $1,000,000 in 2015.
Exemple d'une grande salle à manger ouverte sur le salon méditerranéenne avec un mur beige et tomettes au sol.
Exemple d'une grande salle à manger ouverte sur le salon méditerranéenne avec un mur beige et tomettes au sol.
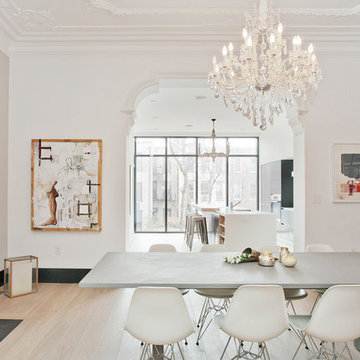
Jennifer Brown
Idée de décoration pour une grande salle à manger nordique fermée avec un mur blanc, parquet clair, une cheminée standard et un manteau de cheminée en pierre.
Idée de décoration pour une grande salle à manger nordique fermée avec un mur blanc, parquet clair, une cheminée standard et un manteau de cheminée en pierre.

David Lauer Photography
Idée de décoration pour une grande salle à manger ouverte sur le salon design avec un mur beige, un sol en bois brun, une cheminée double-face et un manteau de cheminée en bois.
Idée de décoration pour une grande salle à manger ouverte sur le salon design avec un mur beige, un sol en bois brun, une cheminée double-face et un manteau de cheminée en bois.
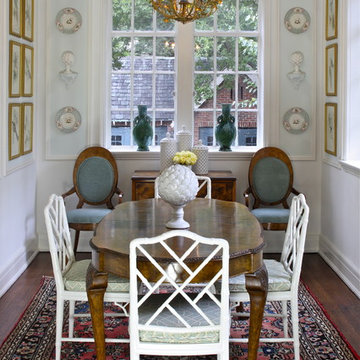
Réalisation d'une grande salle à manger ouverte sur la cuisine tradition avec parquet foncé et un mur blanc.

The design of this refined mountain home is rooted in its natural surroundings. Boasting a color palette of subtle earthy grays and browns, the home is filled with natural textures balanced with sophisticated finishes and fixtures. The open floorplan ensures visibility throughout the home, preserving the fantastic views from all angles. Furnishings are of clean lines with comfortable, textured fabrics. Contemporary accents are paired with vintage and rustic accessories.
To achieve the LEED for Homes Silver rating, the home includes such green features as solar thermal water heating, solar shading, low-e clad windows, Energy Star appliances, and native plant and wildlife habitat.
All photos taken by Rachael Boling Photography
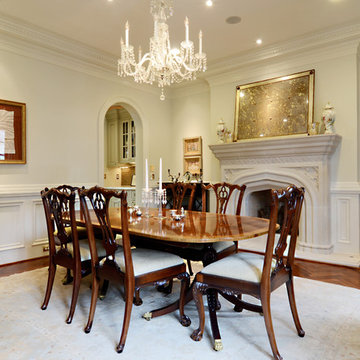
Dining Room
Idée de décoration pour une grande salle à manger tradition fermée avec un mur beige, un sol en bois brun, une cheminée standard et un manteau de cheminée en pierre.
Idée de décoration pour une grande salle à manger tradition fermée avec un mur beige, un sol en bois brun, une cheminée standard et un manteau de cheminée en pierre.

Large open-concept dining room featuring a black and gold chandelier, wood dining table, mid-century dining chairs, hardwood flooring, black windows, and shiplap walls.
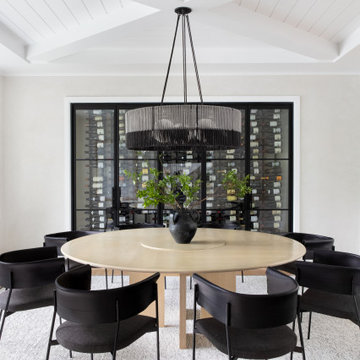
Advisement + Design - Construction advisement, custom millwork & custom furniture design, interior design & art curation by Chango & Co.
Idée de décoration pour une grande salle à manger tradition fermée avec un mur beige, parquet clair, aucune cheminée et un sol marron.
Idée de décoration pour une grande salle à manger tradition fermée avec un mur beige, parquet clair, aucune cheminée et un sol marron.

Dining room with stained beam ceiling detail.
Exemple d'une grande salle à manger nature fermée avec un mur gris, un sol en bois brun, un sol marron et poutres apparentes.
Exemple d'une grande salle à manger nature fermée avec un mur gris, un sol en bois brun, un sol marron et poutres apparentes.

Gorgeous open plan living area, ideal for large gatherings or just snuggling up and reading a book. The fireplace has a countertop that doubles up as a counter surface for horderves
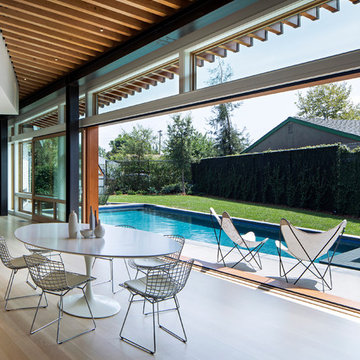
Tom Bonner
Réalisation d'une grande salle à manger design avec un mur blanc et parquet clair.
Réalisation d'une grande salle à manger design avec un mur blanc et parquet clair.
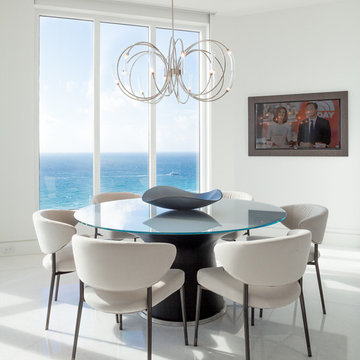
•Photo by Argonaut Architectural•
Aménagement d'une grande salle à manger ouverte sur la cuisine contemporaine avec un sol en marbre, aucune cheminée, un sol blanc et un mur blanc.
Aménagement d'une grande salle à manger ouverte sur la cuisine contemporaine avec un sol en marbre, aucune cheminée, un sol blanc et un mur blanc.
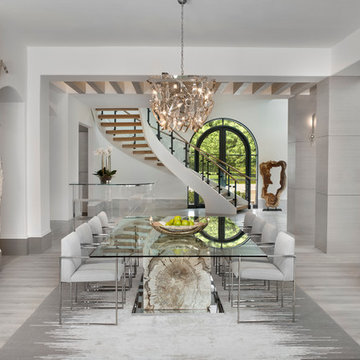
This home was featured in the May 2016 edition of HOME & DESIGN Magazine. To see the rest of the home tour as well as other luxury homes featured, visit http://www.homeanddesign.net/modern-charm-in-pine-ridge-estates/
Idées déco de grandes salles à manger
7