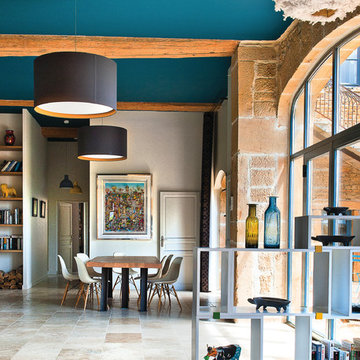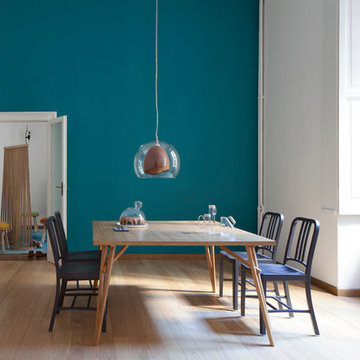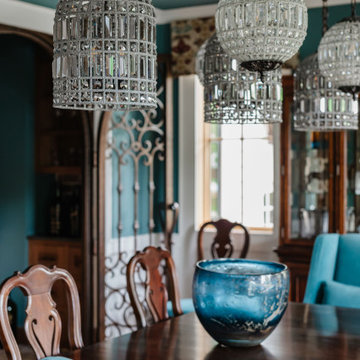Idées déco de grandes salles à manger turquoises
Trier par :
Budget
Trier par:Populaires du jour
41 - 60 sur 365 photos
1 sur 3
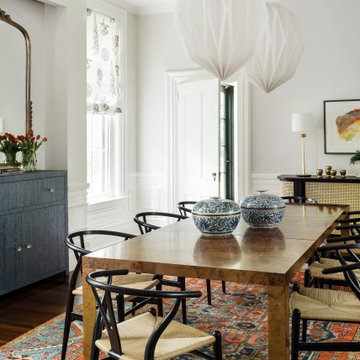
Cette photo montre une grande salle à manger chic fermée avec un mur blanc, parquet foncé et un sol marron.
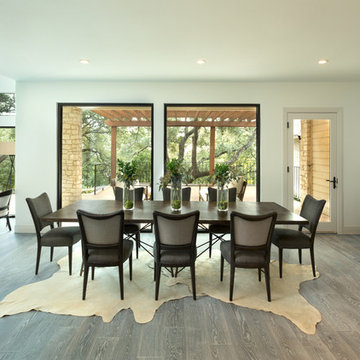
Rachel Kay
Exemple d'une grande salle à manger ouverte sur la cuisine tendance avec parquet clair et un mur blanc.
Exemple d'une grande salle à manger ouverte sur la cuisine tendance avec parquet clair et un mur blanc.
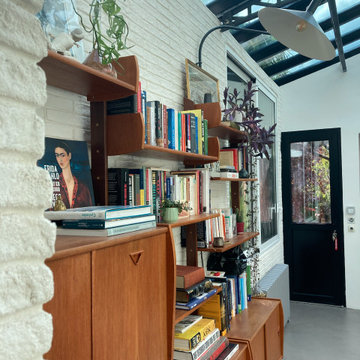
Une belle et grande maison de l’Île Saint Denis, en bord de Seine. Ce qui aura constitué l’un de mes plus gros défis ! Madame aime le pop, le rose, le batik, les 50’s-60’s-70’s, elle est tendre, romantique et tient à quelques références qui ont construit ses souvenirs de maman et d’amoureuse. Monsieur lui, aime le minimalisme, le minéral, l’art déco et les couleurs froides (et le rose aussi quand même!). Tous deux aiment les chats, les plantes, le rock, rire et voyager. Ils sont drôles, accueillants, généreux, (très) patients mais (super) perfectionnistes et parfois difficiles à mettre d’accord ?
Et voilà le résultat : un mix and match de folie, loin de mes codes habituels et du Wabi-sabi pur et dur, mais dans lequel on retrouve l’essence absolue de cette démarche esthétique japonaise : donner leur chance aux objets du passé, respecter les vibrations, les émotions et l’intime conviction, ne pas chercher à copier ou à être « tendance » mais au contraire, ne jamais oublier que nous sommes des êtres uniques qui avons le droit de vivre dans un lieu unique. Que ce lieu est rare et inédit parce que nous l’avons façonné pièce par pièce, objet par objet, motif par motif, accord après accord, à notre image et selon notre cœur. Cette maison de bord de Seine peuplée de trouvailles vintage et d’icônes du design respire la bonne humeur et la complémentarité de ce couple de clients merveilleux qui resteront des amis. Des clients capables de franchir l’Atlantique pour aller chercher des miroirs que je leur ai proposés mais qui, le temps de passer de la conception à la réalisation, sont sold out en France. Des clients capables de passer la journée avec nous sur le chantier, mètre et niveau à la main, pour nous aider à traquer la perfection dans les finitions. Des clients avec qui refaire le monde, dans la quiétude du jardin, un verre à la main, est un pur moment de bonheur. Merci pour votre confiance, votre ténacité et votre ouverture d’esprit. ????
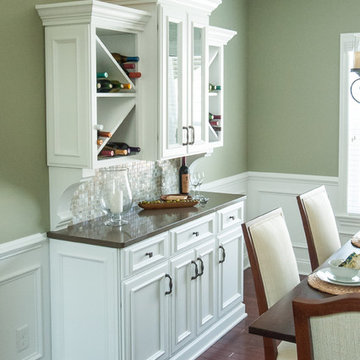
Besek Photography
Idée de décoration pour une grande salle à manger ouverte sur la cuisine tradition avec un mur vert et parquet foncé.
Idée de décoration pour une grande salle à manger ouverte sur la cuisine tradition avec un mur vert et parquet foncé.
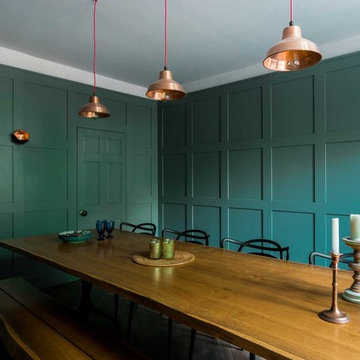
View of the dining room in the townhouse in Bath, with bespoke Georgian style panelling and interior doors. LED lighting was also incorporated across the top panels to add light and create a warm and inviting atmosphere.
We also supplied and fitted the dark oak parquet flooring, finishing in a premium ‘charcoal’ coating.
Photo: Billy Bolton
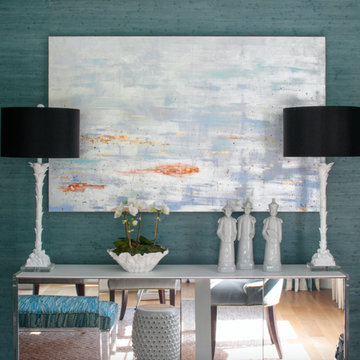
Eric Striffler
Idées déco pour une grande salle à manger moderne fermée avec un mur bleu, parquet clair et aucune cheminée.
Idées déco pour une grande salle à manger moderne fermée avec un mur bleu, parquet clair et aucune cheminée.
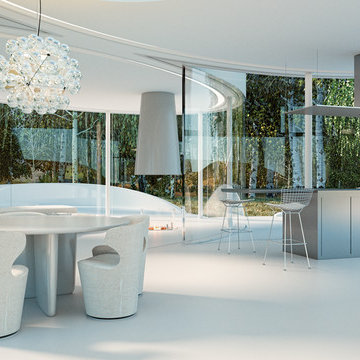
This weekend retreat, nestled in a grove of aspens in Lizard Head Pass, Colorado, embodies the words of Henri Poincaré: “Ideas rose in clouds; I felt them collide until pairs interlocked, so to speak, making a stable combination.” It directly challenges many of our ideas about home. Rather than a place offering the illusion of protection from the outside world through solid structure, its openness, light and reflectivity make it arguably more transparent than even Philip Johnson’s iconic Glass House. Featuring a floorplan that is an abstract interpretation of a cumulus cloud, the home’s five rotated, elliptically shaped glass pods approach invisibility at certain times of the year. Each pod serves a distinct programmatic function, though together they facilitate an easy and fluid flow accomplished by minimalist doors placed at the interstices where the pods meet. It functions as an ethereal meeting place between earth and sky.
Total Area: 2200 sq. ft., 600 sq. ft. exterior deck
Major Materials: Steel structure, curved architectural glass, anodized aluminum, epoxy flooring, and wood decking.
Design Team: John Beckmann, with Jacob George
Renderings: Jacob George
Diagrams and model: Jacob George and Jessica Marvin
© Axis Mundi Design LLC
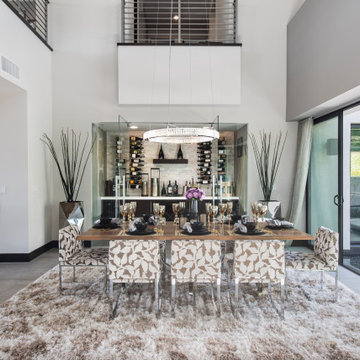
Idées déco pour une grande salle à manger ouverte sur la cuisine contemporaine avec un mur blanc et un sol gris.
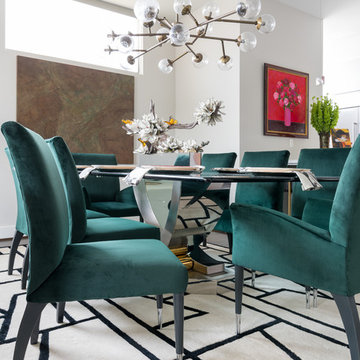
Réalisation d'une grande salle à manger ouverte sur le salon design avec un mur blanc, parquet foncé, aucune cheminée et un sol marron.
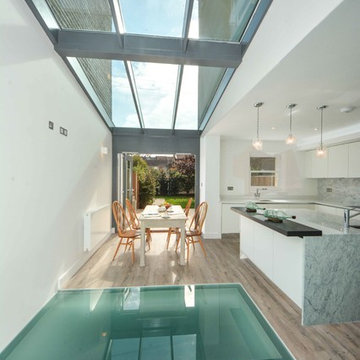
Photographs by Mike Waterman
Idées déco pour une grande salle à manger contemporaine fermée avec un mur blanc et parquet clair.
Idées déco pour une grande salle à manger contemporaine fermée avec un mur blanc et parquet clair.
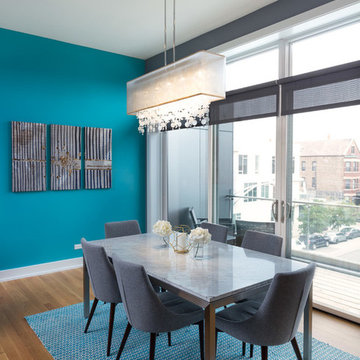
This open-concept living room features a floor-to-ceiling fireplace made of real stone, a flat screen TV, a chandelier over the dining table replaced a ceiling fan, and a charcoal-colored tile kitchen backsplash to contrast with the crisp white cabinets for a sleek modern look.
Project designed by Skokie renovation firm, Chi Renovation & Design. They serve the Chicagoland area, and it's surrounding suburbs, with an emphasis on the North Side and North Shore. You'll find their work from the Loop through Lincoln Park, Skokie, Evanston, Wilmette, and all of the way up to Lake Forest.
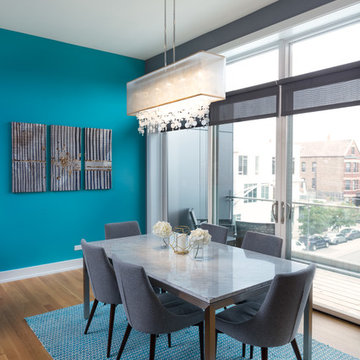
This open-concept living room features a floor-to-ceiling fireplace made of real stone, a flat screen TV, a chandelier over the dining table replaced a ceiling fan, and a charcoal-colored tile kitchen backsplash to contrast with the crisp white cabinets for a sleek modern look.
Project designed by Skokie renovation firm, Chi Renovation & Design. They serve the Chicagoland area, and it's surrounding suburbs, with an emphasis on the North Side and North Shore. You'll find their work from the Loop through Lincoln Park, Skokie, Evanston, Wilmette, and all of the way up to Lake Forest.
For more about Chi Renovation & Design, click here: https://www.chirenovation.com/
To learn more about this project, click here:
https://www.chirenovation.com/portfolio/noble-square-condo-renovation/
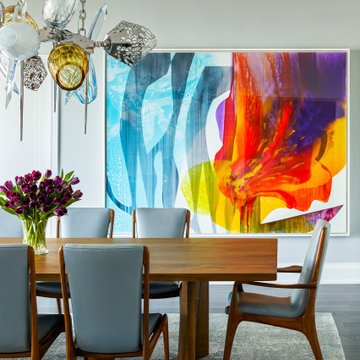
Stunning Dining room with dramatic chandelier in open concept Penthouse.
Idées déco pour une grande salle à manger ouverte sur le salon contemporaine avec un mur gris, un sol en bois brun, une cheminée double-face, un manteau de cheminée en pierre, un sol marron et un plafond à caissons.
Idées déco pour une grande salle à manger ouverte sur le salon contemporaine avec un mur gris, un sol en bois brun, une cheminée double-face, un manteau de cheminée en pierre, un sol marron et un plafond à caissons.
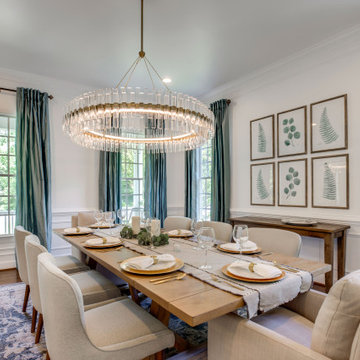
Idée de décoration pour une grande salle à manger tradition avec un mur blanc.
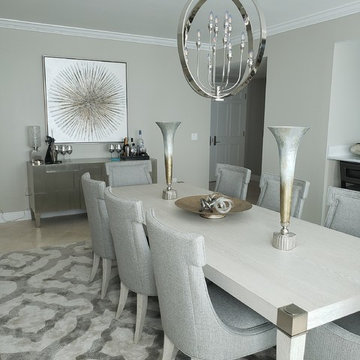
LeftBank artwork, Bernhardt Furniture, Jaipur rugs
Exemple d'une grande salle à manger ouverte sur la cuisine chic avec un mur gris, un sol en marbre et un sol multicolore.
Exemple d'une grande salle à manger ouverte sur la cuisine chic avec un mur gris, un sol en marbre et un sol multicolore.
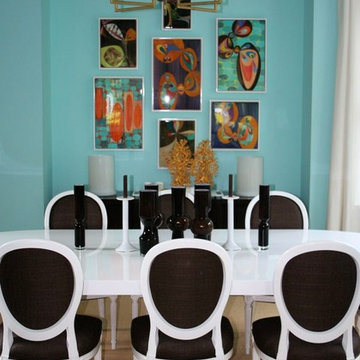
KHC-NYC
Idée de décoration pour une grande salle à manger design fermée avec un mur bleu, moquette et un sol marron.
Idée de décoration pour une grande salle à manger design fermée avec un mur bleu, moquette et un sol marron.
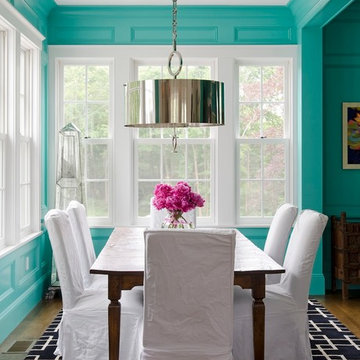
Photographer: James R. Salomon
Contractor: Carl Anderson, Anderson Contracting Services
Idées déco pour une grande salle à manger ouverte sur la cuisine classique avec un mur bleu, parquet foncé et aucune cheminée.
Idées déco pour une grande salle à manger ouverte sur la cuisine classique avec un mur bleu, parquet foncé et aucune cheminée.
Idées déco de grandes salles à manger turquoises
3
