Idées déco de grandes salles à manger turquoises
Trier par :
Budget
Trier par:Populaires du jour
101 - 120 sur 365 photos
1 sur 3
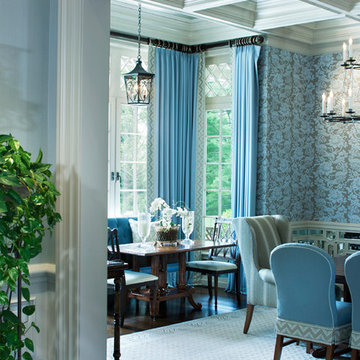
Feeling Blue? Come inside, take a look around, see how architectural detailing can enhance and brighten design and decoration. What do you think?
Cette image montre une grande salle à manger traditionnelle avec un mur bleu, parquet foncé et éclairage.
Cette image montre une grande salle à manger traditionnelle avec un mur bleu, parquet foncé et éclairage.
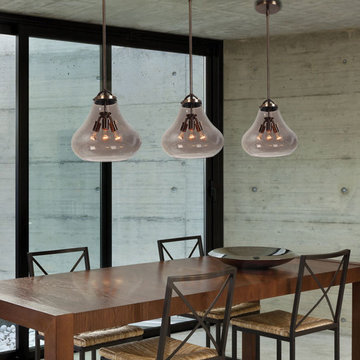
Contemporary Dining Area with Access Lighting Three Light Traditional Style Pendant sleek medium wood table and iron chairs and natural wood walls.
Aménagement d'une grande salle à manger ouverte sur la cuisine classique avec un mur beige, sol en béton ciré et aucune cheminée.
Aménagement d'une grande salle à manger ouverte sur la cuisine classique avec un mur beige, sol en béton ciré et aucune cheminée.
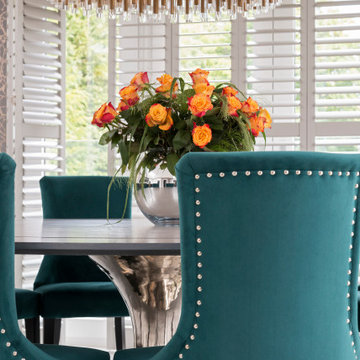
Exemple d'une grande salle à manger ouverte sur la cuisine chic avec du papier peint.
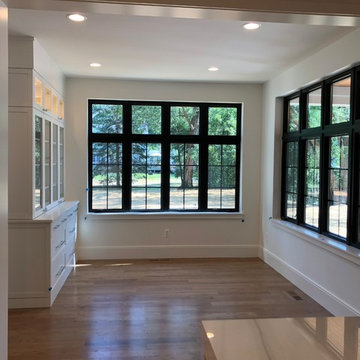
Kitchen Nook with built-in custom storage, finished off with large black framed windows
Exemple d'une grande salle à manger tendance fermée avec un mur blanc, parquet clair et un sol marron.
Exemple d'une grande salle à manger tendance fermée avec un mur blanc, parquet clair et un sol marron.
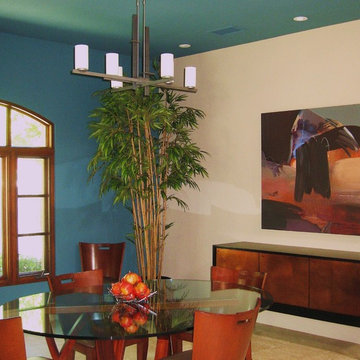
Breakfast nook interior design project, with bold blue wall color, Rancho Santa Fe, California
Aménagement d'une grande salle à manger ouverte sur le salon contemporaine avec un mur bleu, un sol en carrelage de porcelaine, aucune cheminée et un sol beige.
Aménagement d'une grande salle à manger ouverte sur le salon contemporaine avec un mur bleu, un sol en carrelage de porcelaine, aucune cheminée et un sol beige.
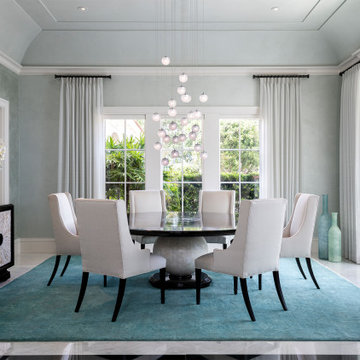
Aménagement d'une grande salle à manger bord de mer avec un sol en marbre, aucune cheminée, un sol blanc et un mur gris.

This young family began working with us after struggling with their previous contractor. They were over budget and not achieving what they really needed with the addition they were proposing. Rather than extend the existing footprint of their house as had been suggested, we proposed completely changing the orientation of their separate kitchen, living room, dining room, and sunroom and opening it all up to an open floor plan. By changing the configuration of doors and windows to better suit the new layout and sight lines, we were able to improve the views of their beautiful backyard and increase the natural light allowed into the spaces. We raised the floor in the sunroom to allow for a level cohesive floor throughout the areas. Their extended kitchen now has a nice sitting area within the kitchen to allow for conversation with friends and family during meal prep and entertaining. The sitting area opens to a full dining room with built in buffet and hutch that functions as a serving station. Conscious thought was given that all “permanent” selections such as cabinetry and countertops were designed to suit the masses, with a splash of this homeowner’s individual style in the double herringbone soft gray tile of the backsplash, the mitred edge of the island countertop, and the mixture of metals in the plumbing and lighting fixtures. Careful consideration was given to the function of each cabinet and organization and storage was maximized. This family is now able to entertain their extended family with seating for 18 and not only enjoy entertaining in a space that feels open and inviting, but also enjoy sitting down as a family for the simple pleasure of supper together.
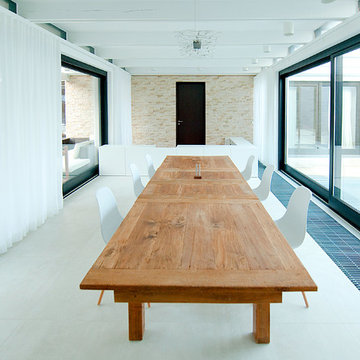
Die dunklen Bodenfliesen wurden durch helle, matte Fliesen in Betonoptik ersetzt und die schwarzen Holzdecken weiß gestrichen.
Interior Design: freudenspiel by Elisabeth Zola
Fotos: Zolaproduction
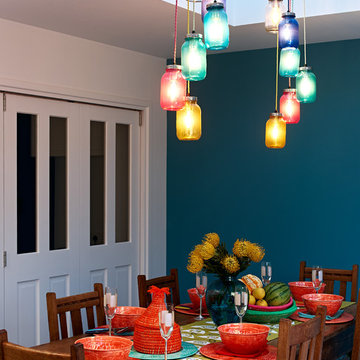
Adam Carter Photography & Philippa Spearing Styling
Cette image montre une grande salle à manger ouverte sur la cuisine design avec un mur bleu et aucune cheminée.
Cette image montre une grande salle à manger ouverte sur la cuisine design avec un mur bleu et aucune cheminée.
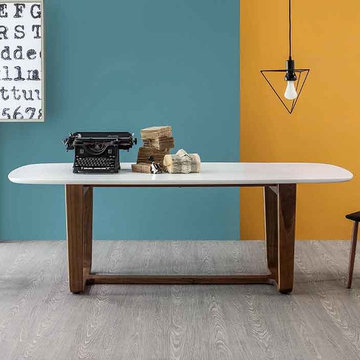
A modern and elegant table, characterised boldly by a merger of styles, geometric shapes and materials that create a new dialogue between aesthetic balance and original appeal
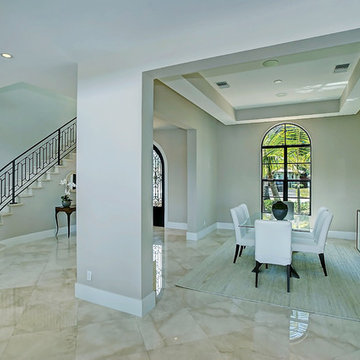
Exemple d'une grande salle à manger ouverte sur le salon méditerranéenne avec un mur beige, un sol en marbre, aucune cheminée et un sol beige.
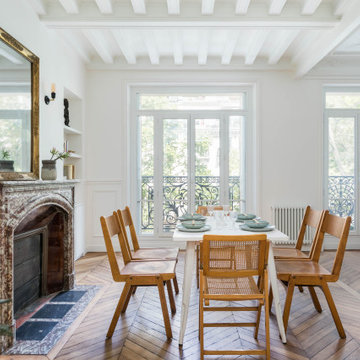
Exemple d'une grande salle à manger ouverte sur le salon tendance avec un mur blanc, un sol en bois brun, une cheminée standard, un manteau de cheminée en pierre, un sol marron, poutres apparentes et boiseries.
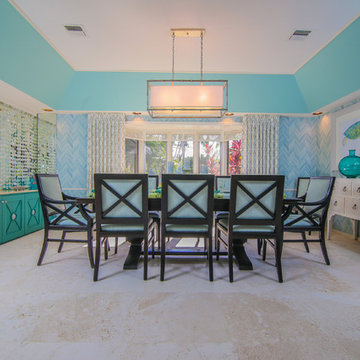
Bright, coastal space for entertaining.
Idées déco pour une grande salle à manger bord de mer fermée avec un mur bleu et un sol en travertin.
Idées déco pour une grande salle à manger bord de mer fermée avec un mur bleu et un sol en travertin.
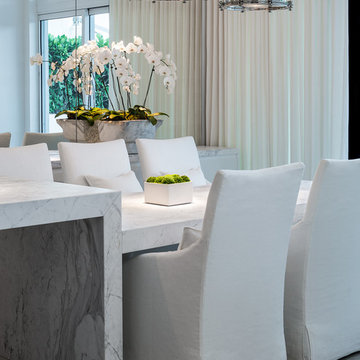
Photography: Craig Denis
Aménagement d'une grande salle à manger ouverte sur le salon contemporaine avec un mur blanc et parquet foncé.
Aménagement d'une grande salle à manger ouverte sur le salon contemporaine avec un mur blanc et parquet foncé.
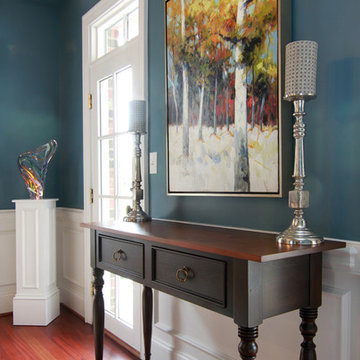
Inspiration pour une grande salle à manger traditionnelle fermée avec un mur bleu, un sol en bois brun et aucune cheminée.
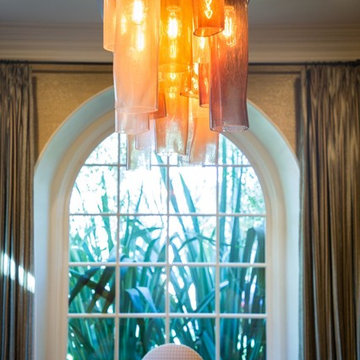
J Alexander Furniture; Wired Lighting; photo by Lynn Abasera
Exemple d'une grande salle à manger chic fermée avec mur métallisé, un sol en bois brun et un sol marron.
Exemple d'une grande salle à manger chic fermée avec mur métallisé, un sol en bois brun et un sol marron.
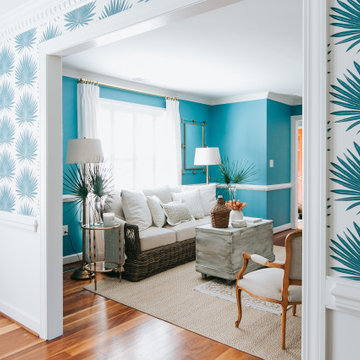
When it came to the design of their home in Williamsburg, VA our clients wanted to do something FUN and BOLD. Taking cues from the location of the home and our client's love of Palm Beach, we designed their space using a color palette of aqua and white; along with plenty of coastal accents and elegant details.
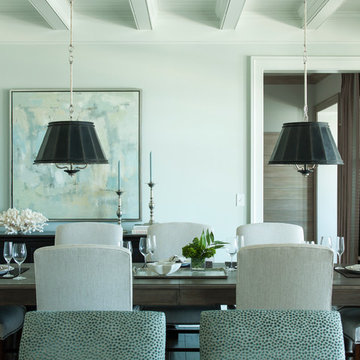
Aménagement d'une grande salle à manger bord de mer fermée avec un mur vert, parquet foncé et aucune cheminée.
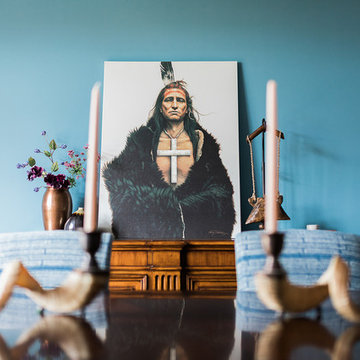
Idée de décoration pour une grande salle à manger sud-ouest américain fermée avec un mur bleu, un sol en bois brun, aucune cheminée et un sol marron.
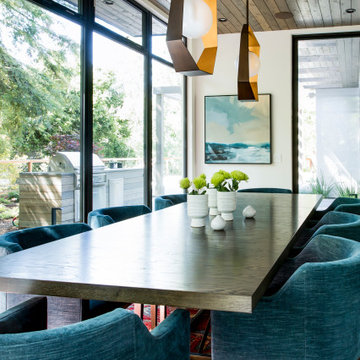
full height windows
Idée de décoration pour une grande salle à manger ouverte sur la cuisine design avec un mur blanc, un sol en carrelage de porcelaine et un sol noir.
Idée de décoration pour une grande salle à manger ouverte sur la cuisine design avec un mur blanc, un sol en carrelage de porcelaine et un sol noir.
Idées déco de grandes salles à manger turquoises
6