Idées déco de grandes salles de bain asiatiques
Trier par :
Budget
Trier par:Populaires du jour
141 - 160 sur 754 photos
1 sur 3
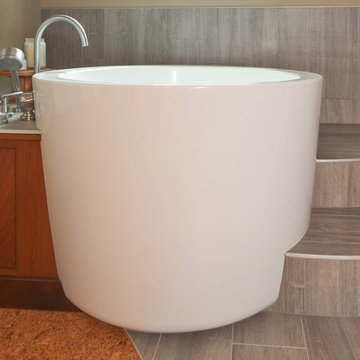
NW Architectural Photography - Dale Lang
Réalisation d'une grande salle de bain principale asiatique avec un bain japonais, un carrelage multicolore, des carreaux de céramique, un sol en carrelage de porcelaine, un lavabo encastré et un plan de toilette en quartz modifié.
Réalisation d'une grande salle de bain principale asiatique avec un bain japonais, un carrelage multicolore, des carreaux de céramique, un sol en carrelage de porcelaine, un lavabo encastré et un plan de toilette en quartz modifié.
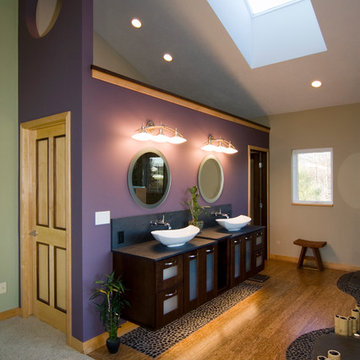
A mixture of materials in this bath truly make it a one of a kind space.
Photo credit: Terrien Photography
Réalisation d'une grande salle de bain principale asiatique en bois foncé avec une vasque, un mur violet, un placard à porte vitrée et un sol en bois brun.
Réalisation d'une grande salle de bain principale asiatique en bois foncé avec une vasque, un mur violet, un placard à porte vitrée et un sol en bois brun.
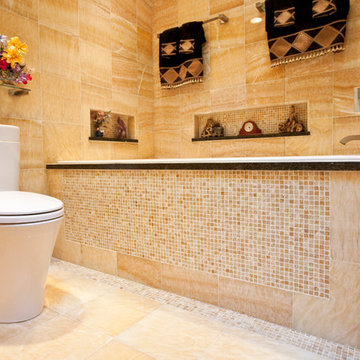
After 20 years in their home, this Redding, CT couple was anxious to exchange their tired, 80s-styled master bath for an elegant retreat boasting a myriad of modern conveniences. Because they were less than fond of the existing space-one that featured a white color palette complemented by a red tile border surrounding the tub and shower-the couple desired radical transformation. Inspired by a recent stay at a luxury hotel & armed with photos of the spa-like bathroom they enjoyed there, they called upon the design expertise & experience of Barry Miller of Simply Baths, Inc. Miller immediately set about imbuing the room with transitional styling, topping the floor, tub deck and shower with a mosaic Honey Onyx border. Honey Onyx vessel sinks and Ubatuba granite complete the embellished decor, while a skylight floods the space with natural light and a warm aesthetic. A large Whirlpool tub invites the couple to relax and unwind, and the inset LCD TV serves up a dose of entertainment. When time doesn't allow for an indulgent soak, a two-person shower with eight body jets is equally luxurious.
The bathroom also features ample storage, complete with three closets, three medicine cabinets, and various display niches. Now these homeowners are delighted when they set foot into their newly transformed five-star master bathroom retreat.
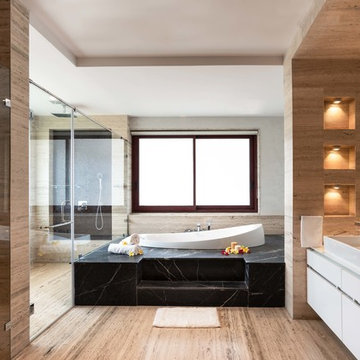
Archana Vikram
Réalisation d'une grande salle de bain principale asiatique avec une baignoire posée, un carrelage beige, du carrelage en travertin, un sol en travertin, un sol beige, un plan de toilette blanc, un placard à porte plane, des portes de placard blanches, une douche d'angle, une vasque et une cabine de douche à porte battante.
Réalisation d'une grande salle de bain principale asiatique avec une baignoire posée, un carrelage beige, du carrelage en travertin, un sol en travertin, un sol beige, un plan de toilette blanc, un placard à porte plane, des portes de placard blanches, une douche d'angle, une vasque et une cabine de douche à porte battante.
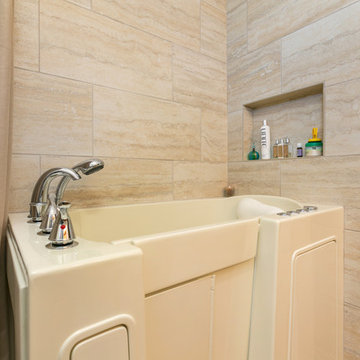
This bathroom remodel has a beautiful zen feel to it. This bathroom has a beautiful walk in shower and walk in tub. Step into the shower and rinse off before you relax in the walk in tub. The vanity is a nice warm color and a unique sink with a hanging mirror. Overall this bathroom has such a relaxing zen feeling to it. Preview First
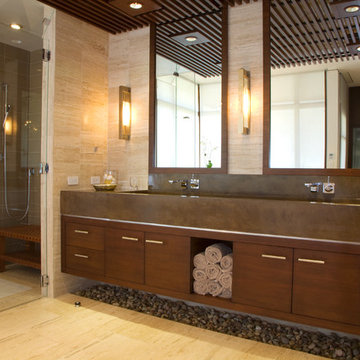
photo by Tim Brown
Idées déco pour une grande salle de bain principale asiatique en bois brun avec un placard à porte plane, une douche à l'italienne, WC à poser, un carrelage beige, des carreaux de céramique, un mur beige, un sol en travertin, une grande vasque, un sol beige et une cabine de douche à porte battante.
Idées déco pour une grande salle de bain principale asiatique en bois brun avec un placard à porte plane, une douche à l'italienne, WC à poser, un carrelage beige, des carreaux de céramique, un mur beige, un sol en travertin, une grande vasque, un sol beige et une cabine de douche à porte battante.

Exemple d'une grande salle de bain asiatique en bois foncé pour enfant avec un placard à porte plane, un bain japonais, un espace douche bain, WC à poser, un carrelage blanc, des dalles de pierre, un mur beige, un sol en carrelage de céramique, un lavabo encastré, un plan de toilette en quartz, un sol beige, une cabine de douche à porte battante, un plan de toilette multicolore, un banc de douche, meuble double vasque et meuble-lavabo encastré.
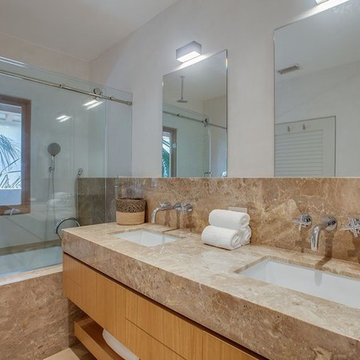
Joana Morrison
Inspiration pour une grande salle de bain principale asiatique en bois clair avec un placard à porte plane, une baignoire posée, un combiné douche/baignoire, un carrelage blanc, un mur blanc, parquet clair, un lavabo encastré, un plan de toilette en granite, un sol marron, aucune cabine et un plan de toilette beige.
Inspiration pour une grande salle de bain principale asiatique en bois clair avec un placard à porte plane, une baignoire posée, un combiné douche/baignoire, un carrelage blanc, un mur blanc, parquet clair, un lavabo encastré, un plan de toilette en granite, un sol marron, aucune cabine et un plan de toilette beige.
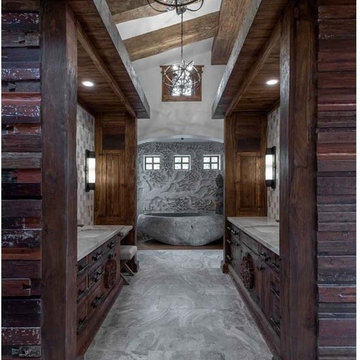
This unique project has heavy Asian influences due to the owner’s strong connection to Indonesia, along with a Mountain West flare creating a unique and rustic contemporary composition. This mountain contemporary residence is tucked into a mature ponderosa forest in the beautiful high desert of Flagstaff, Arizona. The site was instrumental on the development of our form and structure in early design. The 60 to 100 foot towering ponderosas on the site heavily impacted the location and form of the structure. The Asian influence combined with the vertical forms of the existing ponderosa forest led to the Flagstaff House trending towards a horizontal theme.
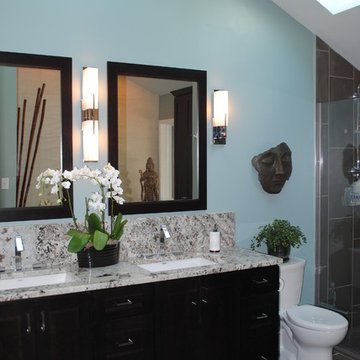
Designed by Jen Lewis
Exemple d'une grande salle de bain principale asiatique en bois foncé avec un lavabo encastré, un placard à porte shaker, un plan de toilette en granite, une baignoire indépendante, WC séparés et un mur bleu.
Exemple d'une grande salle de bain principale asiatique en bois foncé avec un lavabo encastré, un placard à porte shaker, un plan de toilette en granite, une baignoire indépendante, WC séparés et un mur bleu.
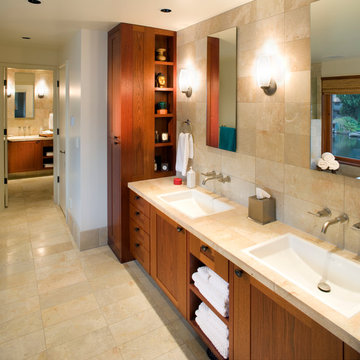
Our client’s modest, three-bedroom house occupies a beautiful, small site having views down the length of Lake Oswego. The design responded to their appreciation of Hawaiian Island/Pacific Rim architecture and to the strict limitation to construction imposed by local zoning. We worked with Forsgren Design Studio on the selection of materials and finishes.
Michael Mathers Photography
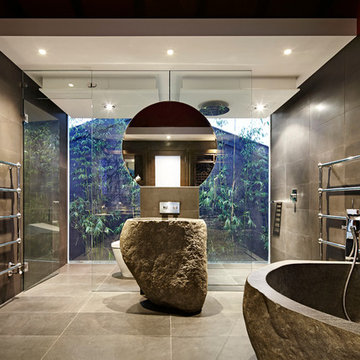
Idée de décoration pour une grande salle de bain asiatique avec une baignoire indépendante, un carrelage marron et un lavabo de ferme.
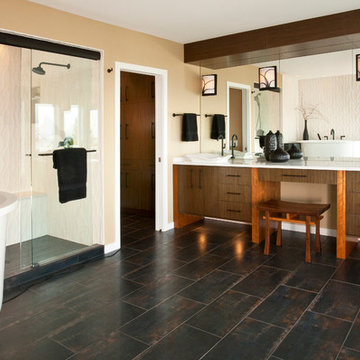
Dual vanities with center make up area reflects Asian style.
Réalisation d'une grande salle de bain principale asiatique avec une vasque, un placard à porte plane, des portes de placard marrons, un plan de toilette en quartz modifié, un bain japonais, une douche double, WC séparés, un carrelage blanc, des carreaux de porcelaine, un mur beige et un sol en carrelage de porcelaine.
Réalisation d'une grande salle de bain principale asiatique avec une vasque, un placard à porte plane, des portes de placard marrons, un plan de toilette en quartz modifié, un bain japonais, une douche double, WC séparés, un carrelage blanc, des carreaux de porcelaine, un mur beige et un sol en carrelage de porcelaine.
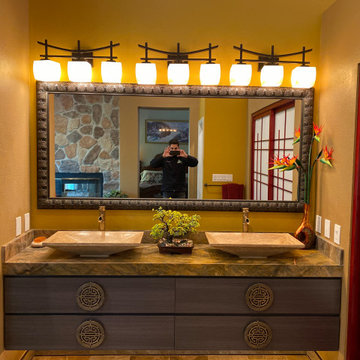
It's the subtle details in this Japanese-style master bathroom that makes it so incredibly eye-catching.
The terracotta tiling, the pebble stone shower pan, and the vessel sink all give the space a minimalist décor style that takes your breath away.
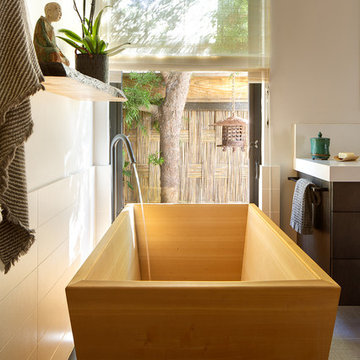
A traditional Japanese soaking tub made from Hinoki wood was selected as the focal point of the bathroom. It not only adds visual warmth to the space, but it infuses a cedar aroma into the air.
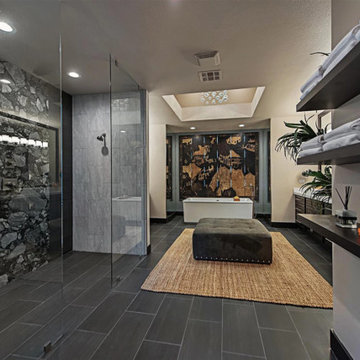
master bath
Exemple d'une grande salle de bain principale asiatique avec un placard à porte plane, des portes de placard noires, une baignoire indépendante, une douche ouverte, WC à poser, un carrelage gris, un mur gris, un plan de toilette en granite, un sol noir, aucune cabine, des carreaux de porcelaine, un sol en carrelage de porcelaine, une vasque et un plan de toilette blanc.
Exemple d'une grande salle de bain principale asiatique avec un placard à porte plane, des portes de placard noires, une baignoire indépendante, une douche ouverte, WC à poser, un carrelage gris, un mur gris, un plan de toilette en granite, un sol noir, aucune cabine, des carreaux de porcelaine, un sol en carrelage de porcelaine, une vasque et un plan de toilette blanc.
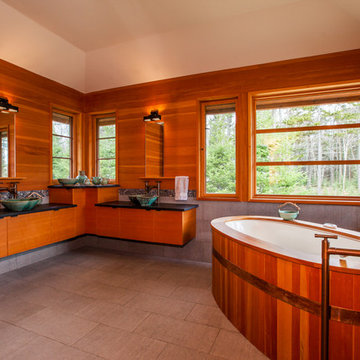
Photography by Nancie Battaglia
Idées déco pour une grande salle de bain principale asiatique en bois brun avec un placard à porte plane, un bain japonais, un carrelage gris, une plaque de galets, un mur marron, un sol en carrelage de porcelaine, une vasque et un plan de toilette en granite.
Idées déco pour une grande salle de bain principale asiatique en bois brun avec un placard à porte plane, un bain japonais, un carrelage gris, une plaque de galets, un mur marron, un sol en carrelage de porcelaine, une vasque et un plan de toilette en granite.
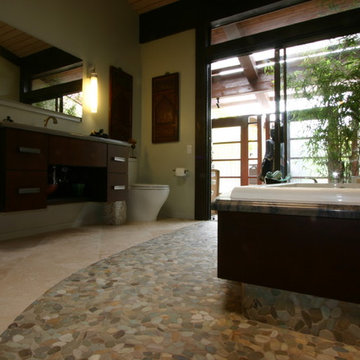
Inspiration pour une grande salle de bain principale asiatique en bois foncé avec un placard à porte plane, une baignoire posée, un espace douche bain, WC séparés, un carrelage multicolore, un mur beige, un sol en galet, un lavabo encastré, un plan de toilette en granite et une cabine de douche à porte battante.
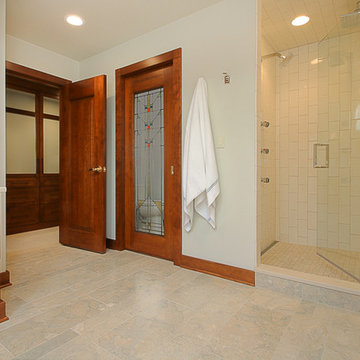
Featuring Dura Supreme Cabinetry,
Photo by: Focus-Pocus
Idée de décoration pour une grande douche en alcôve principale asiatique en bois brun avec un placard à porte plane, une baignoire indépendante, un carrelage bleu, un carrelage en pâte de verre, un mur blanc, un sol en marbre, un lavabo encastré et un plan de toilette en surface solide.
Idée de décoration pour une grande douche en alcôve principale asiatique en bois brun avec un placard à porte plane, une baignoire indépendante, un carrelage bleu, un carrelage en pâte de verre, un mur blanc, un sol en marbre, un lavabo encastré et un plan de toilette en surface solide.

“It doesn’t take much imagination to pretend you are taking a bath in a rainforest.”
- San Diego Home/Garden Lifestyles Magazine
August 2013
James Brady Photography
Idées déco de grandes salles de bain asiatiques
8