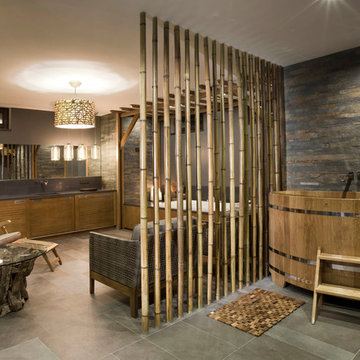Idées déco de grandes salles de bain asiatiques
Trier par :
Budget
Trier par:Populaires du jour
161 - 180 sur 754 photos
1 sur 3
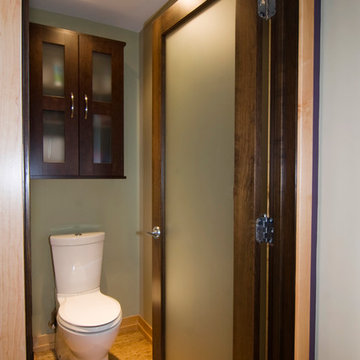
A separate water closet not only provides privacy but also style with a frosted glass door, white modern toilet, and unique flooring.
Photo credit:Terrien Photography
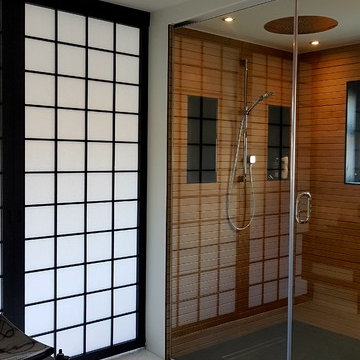
Beautiful hand made Shoji Wall. Tokyo style, Black Kumiko on both sides, Sliding doors from Bedroom to bathroom.
Allowing beauty and light into this gorgeous space.

Custom cabinetry, mirror frames, trim and railing was built around the Asian inspired theme of this large spa-like master bath. A custom deck with custom railing was built to house the large Japanese soaker bath. The tub deck and countertops are a dramatic granite which compliments the cherry cabinetry and stone vessels.
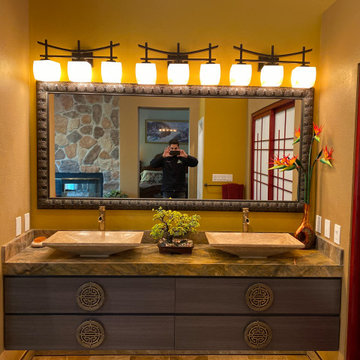
It's the subtle details in this Japanese-style master bathroom that makes it so incredibly eye-catching.
The terracotta tiling, the pebble stone shower pan, and the vessel sink all give the space a minimalist décor style that takes your breath away.
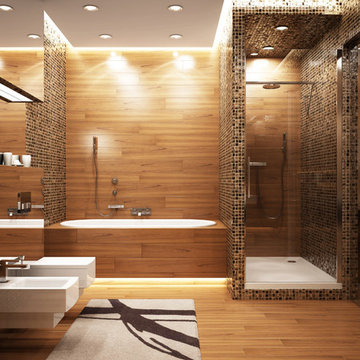
Inspiration pour une grande douche en alcôve principale asiatique avec une baignoire posée, un bidet, un mur marron, parquet foncé, un lavabo suspendu, un sol marron et une cabine de douche à porte battante.
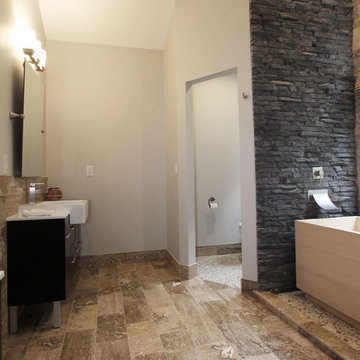
The detailed plans for this bathroom can be purchased here: https://www.changeyourbathroom.com/shop/healing-hinoki-bathroom-plans/
Japanese Hinoki Ofuro Tub in wet area combined with shower, hidden shower drain with pebble shower floor, travertine tile with brushed nickel fixtures.
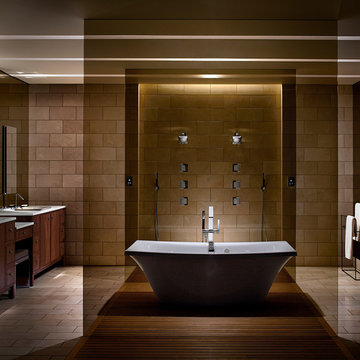
Réalisation d'une grande salle de bain principale asiatique en bois brun avec un placard à porte plane, une baignoire indépendante, une douche ouverte, WC à poser, un carrelage beige, un carrelage de pierre, un mur multicolore, un sol en ardoise, un lavabo posé et un plan de toilette en surface solide.
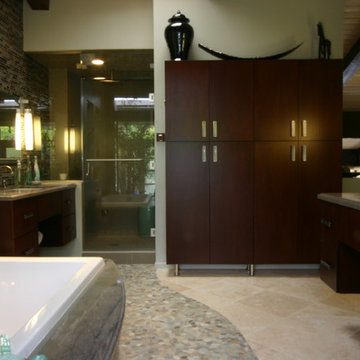
Inspiration pour une grande salle de bain principale asiatique en bois foncé avec un placard à porte plane, une baignoire posée, un espace douche bain, WC séparés, un carrelage multicolore, un mur beige, un sol en galet, un lavabo encastré, un plan de toilette en granite et une cabine de douche à porte battante.
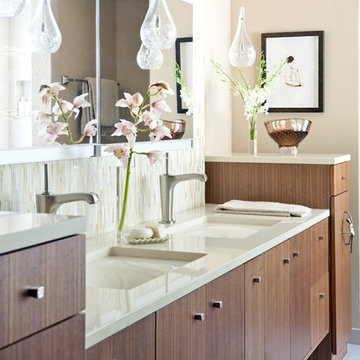
Nancy Nolan Photography
Aménagement d'une grande salle de bain principale asiatique en bois brun avec un placard à porte plane, une baignoire encastrée, WC séparés, un carrelage beige, un carrelage en pâte de verre, un mur beige, un sol en carrelage de porcelaine, un lavabo encastré, un plan de toilette en quartz modifié et une douche ouverte.
Aménagement d'une grande salle de bain principale asiatique en bois brun avec un placard à porte plane, une baignoire encastrée, WC séparés, un carrelage beige, un carrelage en pâte de verre, un mur beige, un sol en carrelage de porcelaine, un lavabo encastré, un plan de toilette en quartz modifié et une douche ouverte.
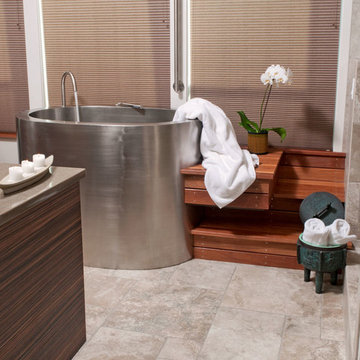
Design and remodel by Trisa & Co. Interior Design and Pantry and Latch.
Eric Neurath Photography
Cette photo montre une grande salle de bain principale asiatique en bois foncé avec un lavabo encastré, un placard à porte plane, un plan de toilette en quartz modifié, une baignoire indépendante, une douche ouverte, WC séparés, un carrelage multicolore, des carreaux de porcelaine, un mur gris et un sol en carrelage de porcelaine.
Cette photo montre une grande salle de bain principale asiatique en bois foncé avec un lavabo encastré, un placard à porte plane, un plan de toilette en quartz modifié, une baignoire indépendante, une douche ouverte, WC séparés, un carrelage multicolore, des carreaux de porcelaine, un mur gris et un sol en carrelage de porcelaine.
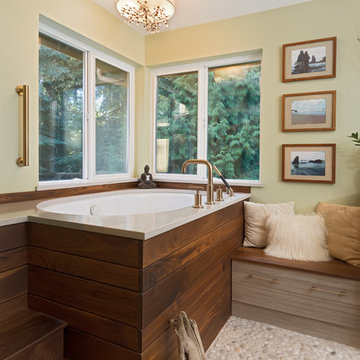
Cette image montre une grande douche en alcôve principale asiatique avec un placard à porte plane, des portes de placard grises, un bain japonais, un carrelage vert, mosaïque, un mur vert, un sol en carrelage de porcelaine, un lavabo encastré, un plan de toilette en quartz modifié, un sol gris, une cabine de douche à porte coulissante et un plan de toilette blanc.
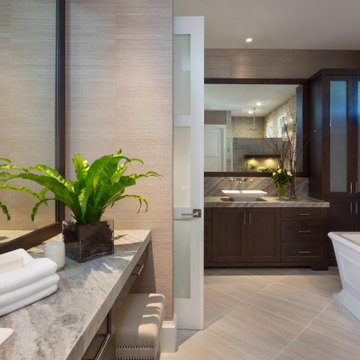
Aménagement d'une grande salle de bain principale asiatique en bois foncé avec un placard à porte shaker, une baignoire indépendante, un carrelage marron, des carreaux en allumettes, un mur beige, un sol en carrelage de porcelaine, une vasque, un plan de toilette en granite, un sol beige et un plan de toilette gris.
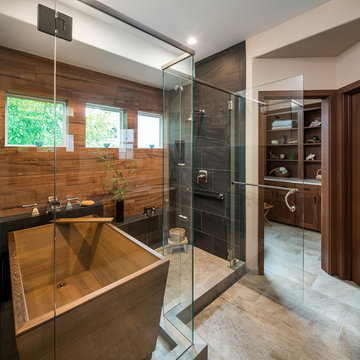
Neil Kelly Design/Build Remodeling, Portland, Oregon, 2019 NARI CotY Award-Winning Residential Bath Over $100,000
Idée de décoration pour une grande douche en alcôve principale asiatique en bois brun avec un placard avec porte à panneau encastré, un bain japonais, WC à poser, un carrelage beige, des carreaux de porcelaine, un mur beige, un sol en carrelage de porcelaine, un lavabo encastré, un plan de toilette en quartz, un sol beige, une cabine de douche à porte battante et un plan de toilette beige.
Idée de décoration pour une grande douche en alcôve principale asiatique en bois brun avec un placard avec porte à panneau encastré, un bain japonais, WC à poser, un carrelage beige, des carreaux de porcelaine, un mur beige, un sol en carrelage de porcelaine, un lavabo encastré, un plan de toilette en quartz, un sol beige, une cabine de douche à porte battante et un plan de toilette beige.
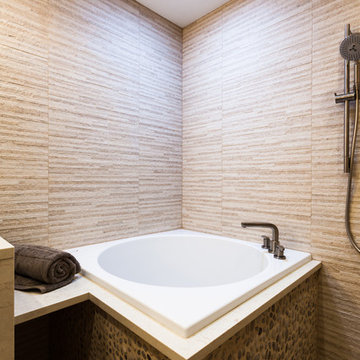
Japanese soaking tub with natural river rock and sun tunnel - for those full moon relaxation baths.
Photography by Blackstock Photography
Idées déco pour une grande salle de bain principale asiatique en bois brun avec un lavabo encastré, un placard à porte plane, un plan de toilette en marbre, un bain japonais, une douche ouverte, WC suspendus, un carrelage beige, des carreaux de céramique, un mur beige et un sol en carrelage de céramique.
Idées déco pour une grande salle de bain principale asiatique en bois brun avec un lavabo encastré, un placard à porte plane, un plan de toilette en marbre, un bain japonais, une douche ouverte, WC suspendus, un carrelage beige, des carreaux de céramique, un mur beige et un sol en carrelage de céramique.
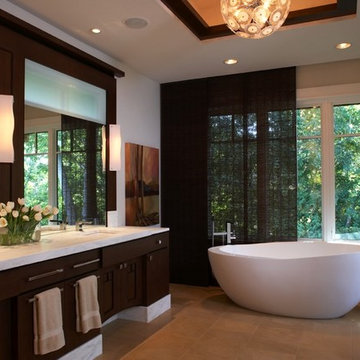
A Waterworks Chord tub is the focal point of this Master Bath, surrounded by honed stone flooring, cabinetry of walnut and Calcutta Gold Vein Marble, and reflective surfaces to let in the outdoors.
Greer Photo - Jill Greer
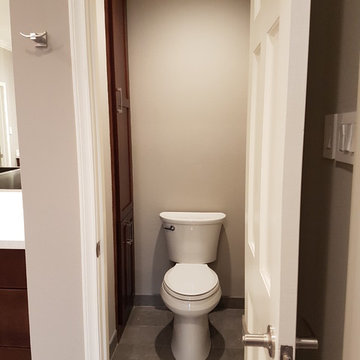
Xtreme Renovations, LLC has completed another amazing Master Bathroom Renovation for our repeat clients in Lakewood Forest/NW Harris County.
This Project required transforming a 1970’s Constructed Roman Themed Master Bathroom to a Modern State-of-the-Art Master Asian-inspired Bathroom retreat with many Upgrades.
The demolition of the existing Master Bathroom required removing all existing floor and shower Tile, all Vanities, Closest shelving, existing Sky Light above a large Roman Jacuzzi Tub, all drywall throughout the existing Master Bath, shower enclosure, Columns, Double Entry Doors and Medicine Cabinets.
The Construction Phase of this Transformation included enlarging the Shower, installing new Glass Block in Shower Area, adding Polished Quartz Shower Seating, Shower Trim at the Shower entry and around the Shower enclosure, Shower Niche and Rain Shower Head. Seamless Glass Shower Door was included in the Upgrade.
New Drywall was installed throughout the Master Bathroom with major Plumbing upgrades including the installation of Tank Less Water Heater which is controlled by Blue Tooth Technology. The installation of a stainless Japanese Soaking Tub is a unique Feature our Clients desired and added to the ‘Wow Factor’ of this Project.
New Floor Tile was installed in the Master Bathroom, Master Closets and Water Closet (W/C). Pebble Stone on Shower Floor and around the Japanese Tub added to the Theme our clients required to create an Inviting and Relaxing Space.
Custom Built Vanity Cabinetry with Towers, all with European Door Hinges, Soft Closing Doors and Drawers. The finish was stained and frosted glass doors inserts were added to add a Touch of Class. In the Master Closets, Custom Built Cabinetry and Shelving were added to increase space and functionality. The Closet Cabinetry and shelving was Painted for a clean look.
New lighting was installed throughout the space. LED Lighting on dimmers with Décor electrical Switches and outlets were included in the Project. Lighted Medicine Cabinets and Accent Lighting for the Japanese Tub completed this Amazing Renovation that clients desired and Xtreme Renovations, LLC delivered.
Extensive Drywall work and Painting completed the Project. New sliding entry Doors to the Master Bathroom were added.
From Design Concept to Completion, Xtreme Renovations, LLC and our Team of Professionals deliver the highest quality of craftsmanship and attention to details. Our “in-house” Design Team, attention to keeping your home as clean as possible throughout the Renovation Process and friendliness of the Xtreme Team set us apart from others. Contact Xtreme Renovations, LLC for your Renovation needs. At Xtreme Renovations, LLC, “It’s All In The Details”.
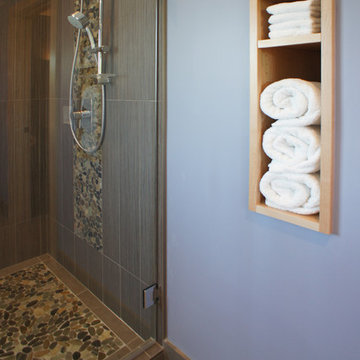
Built-in towel pocket near shower
Réalisation d'une grande salle de bain principale asiatique en bois clair.
Réalisation d'une grande salle de bain principale asiatique en bois clair.
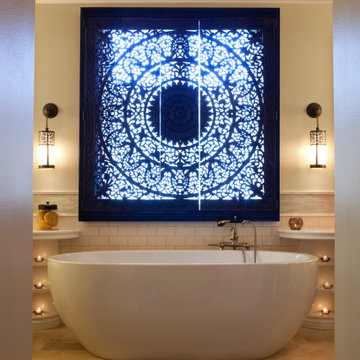
Cette photo montre une grande salle de bain principale asiatique avec un placard à porte shaker, des portes de placard marrons, une baignoire indépendante, une douche double, un carrelage blanc, des carreaux de céramique, un mur beige, un sol en calcaire, un lavabo encastré, un plan de toilette en calcaire, un sol beige, une cabine de douche à porte battante, un plan de toilette beige, meuble simple vasque, meuble-lavabo sur pied et un plafond voûté.

軽井沢 鶴溜の家|菊池ひろ建築設計室
撮影 辻岡利之
Exemple d'une grande salle de bain principale asiatique avec un bain japonais, un carrelage gris, un carrelage de pierre, un mur beige, un sol en carrelage de porcelaine et un sol gris.
Exemple d'une grande salle de bain principale asiatique avec un bain japonais, un carrelage gris, un carrelage de pierre, un mur beige, un sol en carrelage de porcelaine et un sol gris.
Idées déco de grandes salles de bain asiatiques
9
