Idées déco de grandes salles de bain avec des carreaux de béton
Trier par :
Budget
Trier par:Populaires du jour
21 - 40 sur 2 060 photos
1 sur 3
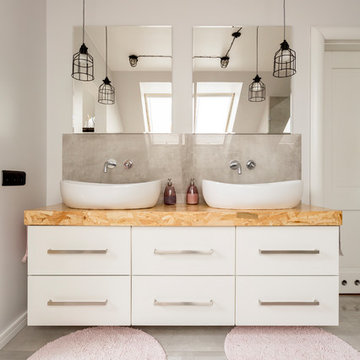
This modern bathroom oasis encompasses many elements that speak of minimalism, luxury and even industrial design. The white vessel sinks and freestanding modern bathtub give the room a slick and polished appearance, while the exposed piping and black hanging lights provide some aesthetic diversity. The angled ceiling and skylights allow so much light, that the room feels even more spacious than it already is. The marble floors give the room a gleaming appearance, and the chrome accents, seen on the cabinet pulls and bathroom fixtures, reminds us that sleek is in.
NS Designs, Pasadena, CA
http://nsdesignsonline.com
626-491-9411
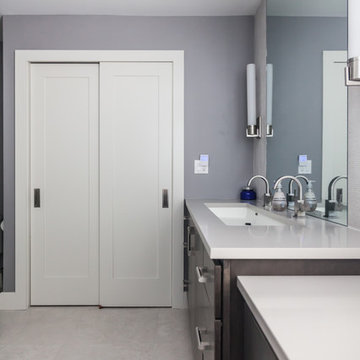
Sliding closet doors give you ample room in this bathroom and the double doors add a nice design touch.
Photos by Chris Veith
Cette image montre une grande salle de bain principale traditionnelle en bois foncé avec un placard à porte plane, une douche d'angle, WC séparés, un carrelage gris, des carreaux de béton, un mur bleu, un sol en carrelage de céramique, une grande vasque et un plan de toilette en quartz modifié.
Cette image montre une grande salle de bain principale traditionnelle en bois foncé avec un placard à porte plane, une douche d'angle, WC séparés, un carrelage gris, des carreaux de béton, un mur bleu, un sol en carrelage de céramique, une grande vasque et un plan de toilette en quartz modifié.
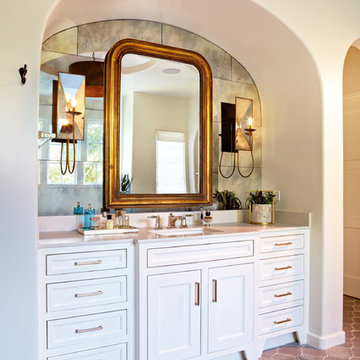
Aaron Dougherty Photo
Réalisation d'une grande salle de bain principale méditerranéenne avec un lavabo encastré, un placard à porte affleurante, des portes de placard blanches, un plan de toilette en quartz modifié, un carrelage gris, des carreaux de béton, un mur blanc et tomettes au sol.
Réalisation d'une grande salle de bain principale méditerranéenne avec un lavabo encastré, un placard à porte affleurante, des portes de placard blanches, un plan de toilette en quartz modifié, un carrelage gris, des carreaux de béton, un mur blanc et tomettes au sol.
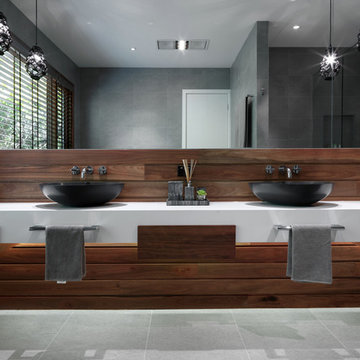
Encapsulating Australian coastal living in the ultra stylish seaside town of Portsea. Polished concrete floors, architectural stone walls, the interior design of this home is an eclectic mix of reclaimed timbers, natural woven fibres and organic shapes. In the bathroom, double Eclipse Basins in Nero finish contrast against the white vanity and timber wall panels.
Photo Credit: Andrew Wuttke
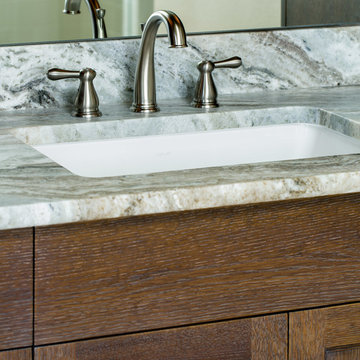
This detail shows the faucet, sink, vanity top and the cabinetry.
Inn House Photography
Exemple d'une grande salle de bain principale chic avec un lavabo encastré, un placard avec porte à panneau encastré, un plan de toilette en granite, une baignoire indépendante, une douche double, un carrelage vert, des carreaux de béton, un mur jaune et un sol en travertin.
Exemple d'une grande salle de bain principale chic avec un lavabo encastré, un placard avec porte à panneau encastré, un plan de toilette en granite, une baignoire indépendante, une douche double, un carrelage vert, des carreaux de béton, un mur jaune et un sol en travertin.

Light and Airy shiplap bathroom was the dream for this hard working couple. The goal was to totally re-create a space that was both beautiful, that made sense functionally and a place to remind the clients of their vacation time. A peaceful oasis. We knew we wanted to use tile that looks like shiplap. A cost effective way to create a timeless look. By cladding the entire tub shower wall it really looks more like real shiplap planked walls.
The center point of the room is the new window and two new rustic beams. Centered in the beams is the rustic chandelier.
Design by Signature Designs Kitchen Bath
Contractor ADR Design & Remodel
Photos by Gail Owens

We reconfigured the space, moving the door to the toilet room behind the vanity which offered more storage at the vanity area and gave the toilet room more privacy. If the linen towers each vanity sink has their own pullout hamper for dirty laundry. Its bright but the dramatic green tile offers a rich element to the room
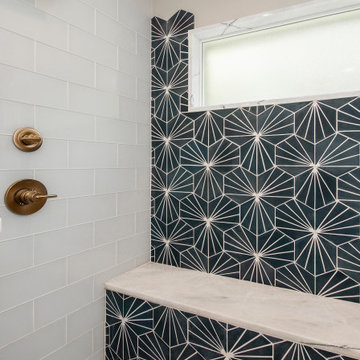
Our clients came to us because they were tired of looking at the side of their neighbor’s house from their master bedroom window! Their 1959 Dallas home had worked great for them for years, but it was time for an update and reconfiguration to make it more functional for their family.
They were looking to open up their dark and choppy space to bring in as much natural light as possible in both the bedroom and bathroom. They knew they would need to reconfigure the master bathroom and bedroom to make this happen. They were thinking the current bedroom would become the bathroom, but they weren’t sure where everything else would go.
This is where we came in! Our designers were able to create their new floorplan and show them a 3D rendering of exactly what the new spaces would look like.
The space that used to be the master bedroom now consists of the hallway into their new master suite, which includes a new large walk-in closet where the washer and dryer are now located.
From there, the space flows into their new beautiful, contemporary bathroom. They decided that a bathtub wasn’t important to them but a large double shower was! So, the new shower became the focal point of the bathroom. The new shower has contemporary Marine Bone Electra cement hexagon tiles and brushed bronze hardware. A large bench, hidden storage, and a rain shower head were must-have features. Pure Snow glass tile was installed on the two side walls while Carrara Marble Bianco hexagon mosaic tile was installed for the shower floor.
For the main bathroom floor, we installed a simple Yosemite tile in matte silver. The new Bellmont cabinets, painted naval, are complemented by the Greylac marble countertop and the Brainerd champagne bronze arched cabinet pulls. The rest of the hardware, including the faucet, towel rods, towel rings, and robe hooks, are Delta Faucet Trinsic, in a classic champagne bronze finish. To finish it off, three 14” Classic Possini Euro Ludlow wall sconces in burnished brass were installed between each sheet mirror above the vanity.
In the space that used to be the master bathroom, all of the furr downs were removed. We replaced the existing window with three large windows, opening up the view to the backyard. We also added a new door opening up into the main living room, which was totally closed off before.
Our clients absolutely love their cool, bright, contemporary bathroom, as well as the new wall of windows in their master bedroom, where they are now able to enjoy their beautiful backyard!
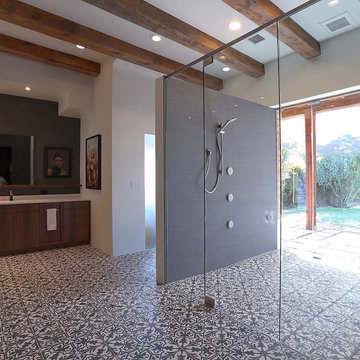
Cette photo montre une grande salle de bain principale moderne en bois brun avec un placard à porte plane, une douche à l'italienne, des carreaux de béton, un mur blanc, carreaux de ciment au sol, un lavabo encastré, un plan de toilette en surface solide, un sol multicolore et une cabine de douche à porte battante.
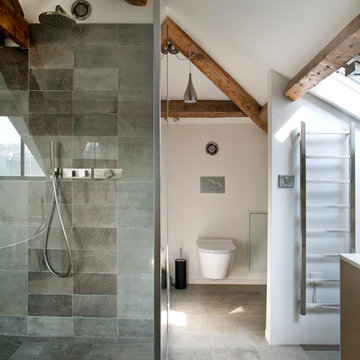
Olivier Chabaud
Idée de décoration pour une grande salle d'eau grise et blanche design avec WC suspendus, un carrelage gris, des carreaux de béton, un mur blanc et sol en béton ciré.
Idée de décoration pour une grande salle d'eau grise et blanche design avec WC suspendus, un carrelage gris, des carreaux de béton, un mur blanc et sol en béton ciré.

Teak floored shower
Réalisation d'une grande salle de bain chalet en bois clair avec un plan vasque, un plan de toilette en bois, une douche ouverte, WC suspendus, un carrelage gris, des carreaux de béton, un mur gris, parquet foncé, aucune cabine et un plan de toilette marron.
Réalisation d'une grande salle de bain chalet en bois clair avec un plan vasque, un plan de toilette en bois, une douche ouverte, WC suspendus, un carrelage gris, des carreaux de béton, un mur gris, parquet foncé, aucune cabine et un plan de toilette marron.

This was a whole home renovation with an addition and was phased over two and a half years. It included the kitchen, living room, primary suite, basement family room and wet bar, plus the addition of his and hers office space, along with a sunscreen. This modern rambler is transitional style at its best!
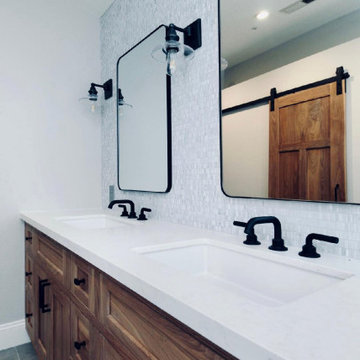
Master bath was space planned to make room for a tub surround and extra large shower with adjoining bench. Custom walnut vanity with matching barndoor. Visual Comfort lighting, Rejuvenation mirrors, Cal Faucets plumbing. Buddy the dog is happy!

Réalisation d'une grande salle d'eau sud-ouest américain avec un placard avec porte à panneau surélevé, des portes de placard marrons, une baignoire en alcôve, un combiné douche/baignoire, un carrelage gris, des carreaux de béton, un mur beige, un lavabo de ferme, un plan de toilette en béton, un sol multicolore, une cabine de douche à porte coulissante, un plan de toilette gris, meuble simple vasque et meuble-lavabo encastré.

D & R removed the existing shower and tub and extended the size of the shower room. Eliminating the tub opened up this room completely. ? We ran new plumbing to add a rain shower head above. ? Bright white marea tile cover the walls, small gray glass tiles fill the niches with a herringbone layout and small hexagon-shaped stone tiles complete the floor. ☀️ The shower room is separated by a frameless glass wall with a swinging door that brings in natural light. Home Studio gray shaker cabinets and drawers were used for the vanity. Let's take a moment to reflect on the storage space this client gained: 12 drawers and two cabinets!! ? The countertop is white quartz with gray veins from @monterreytile.? All fixtures and hardware, including faucets, lighting, etc., are brushed nickel. ⌷ Lastly, new gray wood-like planks were installed for the flooring.

Exemple d'une grande salle de bain principale moderne avec un placard à porte shaker, des portes de placard beiges, une baignoire indépendante, une douche d'angle, WC à poser, un carrelage blanc, des carreaux de béton, un mur blanc, carreaux de ciment au sol, un lavabo encastré, un plan de toilette en quartz modifié, un sol gris, une cabine de douche à porte battante, un plan de toilette blanc, meuble double vasque et meuble-lavabo sur pied.
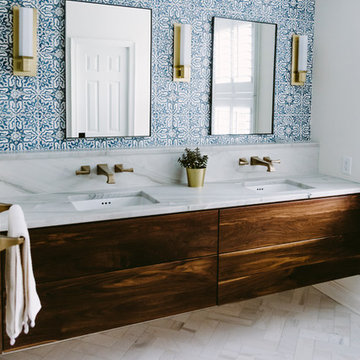
Victoria Herr Photography
Réalisation d'une grande salle de bain principale design en bois foncé avec un placard à porte plane, une douche double, WC à poser, un carrelage bleu, des carreaux de béton, un mur bleu, un sol en marbre, un lavabo posé, un plan de toilette en quartz modifié, un sol blanc, une cabine de douche à porte battante et un plan de toilette blanc.
Réalisation d'une grande salle de bain principale design en bois foncé avec un placard à porte plane, une douche double, WC à poser, un carrelage bleu, des carreaux de béton, un mur bleu, un sol en marbre, un lavabo posé, un plan de toilette en quartz modifié, un sol blanc, une cabine de douche à porte battante et un plan de toilette blanc.
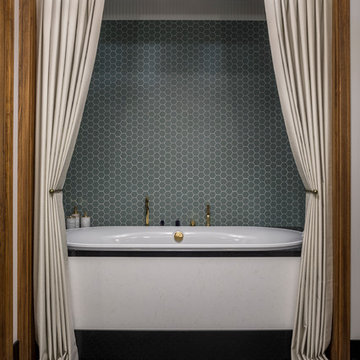
Дизайнер - Татьяна Никитина. Стилист - Мария Мироненко. Фотограф - Евгений Кулибаба.
Inspiration pour une grande salle de bain principale traditionnelle avec un carrelage vert, des carreaux de béton, carreaux de ciment au sol, un sol noir et une baignoire posée.
Inspiration pour une grande salle de bain principale traditionnelle avec un carrelage vert, des carreaux de béton, carreaux de ciment au sol, un sol noir et une baignoire posée.
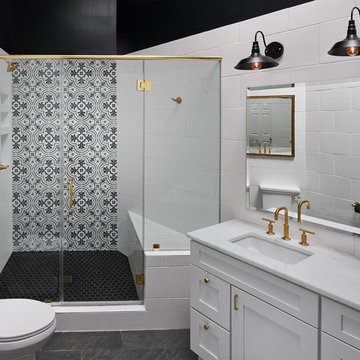
Exemple d'une grande salle d'eau chic avec un placard à porte shaker, des portes de placard blanches, un carrelage blanc, un carrelage noir et blanc, un lavabo encastré, une cabine de douche à porte battante, des carreaux de béton, une douche d'angle, WC séparés, un mur noir, un sol en ardoise, un plan de toilette en marbre et un sol noir.
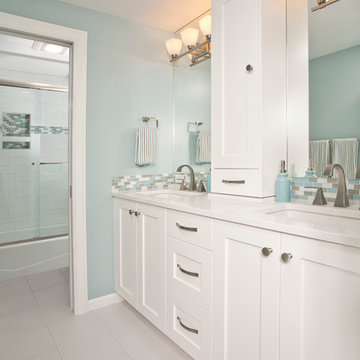
Exemple d'une grande douche en alcôve chic pour enfant avec un lavabo encastré, un placard à porte shaker, des portes de placard blanches, un plan de toilette en quartz modifié, une baignoire en alcôve, WC à poser, un carrelage blanc, des carreaux de béton, un mur bleu et un sol en carrelage de porcelaine.
Idées déco de grandes salles de bain avec des carreaux de béton
2