Idées déco de grandes salles de bain avec des portes de placards vertess
Trier par :
Budget
Trier par:Populaires du jour
21 - 40 sur 1 027 photos
1 sur 3

Exemple d'une grande salle de bain principale chic avec un placard avec porte à panneau surélevé, des portes de placards vertess, une baignoire indépendante, une douche double, WC à poser, un carrelage blanc, du carrelage en marbre, un mur gris, un sol en bois brun, un lavabo encastré, un plan de toilette en marbre, un sol marron, une cabine de douche à porte battante, un plan de toilette blanc, un banc de douche, meuble double vasque et meuble-lavabo encastré.

This Cardiff home remodel truly captures the relaxed elegance that this homeowner desired. The kitchen, though small in size, is the center point of this home and is situated between a formal dining room and the living room. The selection of a gorgeous blue-grey color for the lower cabinetry gives a subtle, yet impactful pop of color. Paired with white upper cabinets, beautiful tile selections, and top of the line JennAir appliances, the look is modern and bright. A custom hood and appliance panels provide rich detail while the gold pulls and plumbing fixtures are on trend and look perfect in this space. The fireplace in the family room also got updated with a beautiful new stone surround. Finally, the master bathroom was updated to be a serene, spa-like retreat. Featuring a spacious double vanity with stunning mirrors and fixtures, large walk-in shower, and gorgeous soaking bath as the jewel of this space. Soothing hues of sea-green glass tiles create interest and texture, giving the space the ultimate coastal chic aesthetic.

Master bathroom with double vanities and huge tub with tub deck!
Cette photo montre une grande douche en alcôve principale nature avec un placard avec porte à panneau surélevé, des portes de placards vertess, une baignoire posée, WC séparés, un carrelage gris, un carrelage métro, un mur blanc, un sol en vinyl, un lavabo posé et un plan de toilette en stratifié.
Cette photo montre une grande douche en alcôve principale nature avec un placard avec porte à panneau surélevé, des portes de placards vertess, une baignoire posée, WC séparés, un carrelage gris, un carrelage métro, un mur blanc, un sol en vinyl, un lavabo posé et un plan de toilette en stratifié.
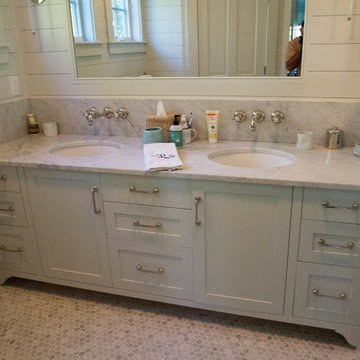
Aménagement d'une grande douche en alcôve principale classique avec WC à poser, un mur blanc, un sol en carrelage de terre cuite, un lavabo encastré, un placard à porte shaker, des portes de placards vertess et un plan de toilette en marbre.
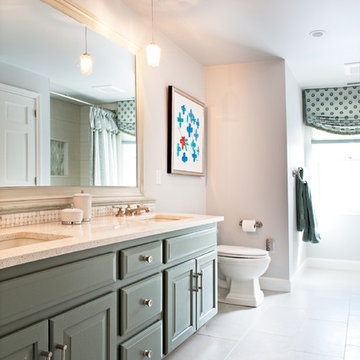
Mary Prince
Cette image montre une grande douche en alcôve principale traditionnelle avec un placard avec porte à panneau surélevé, des portes de placards vertess, WC séparés, un mur blanc, un lavabo encastré, un plan de toilette en granite et un sol en calcaire.
Cette image montre une grande douche en alcôve principale traditionnelle avec un placard avec porte à panneau surélevé, des portes de placards vertess, WC séparés, un mur blanc, un lavabo encastré, un plan de toilette en granite et un sol en calcaire.
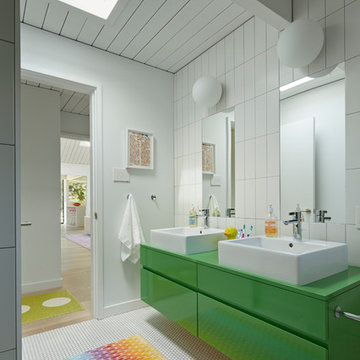
yamamardesign architects, david yama
alison damonte interior design
bruce damonte photography
Réalisation d'une grande salle de bain vintage pour enfant avec une vasque, des portes de placards vertess, un sol en carrelage de terre cuite, un placard à porte plane et un mur blanc.
Réalisation d'une grande salle de bain vintage pour enfant avec une vasque, des portes de placards vertess, un sol en carrelage de terre cuite, un placard à porte plane et un mur blanc.
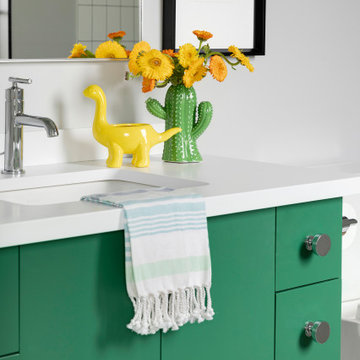
Luxury bathroom design.
Cette photo montre une grande salle d'eau tendance avec un placard à porte plane, des portes de placards vertess, un mur gris, un plan de toilette en quartz modifié, un plan de toilette blanc, meuble simple vasque et meuble-lavabo suspendu.
Cette photo montre une grande salle d'eau tendance avec un placard à porte plane, des portes de placards vertess, un mur gris, un plan de toilette en quartz modifié, un plan de toilette blanc, meuble simple vasque et meuble-lavabo suspendu.

An Ensuite Bathroom showcases a beautiful green vanitry color, topped with Fantasy Brown Marble and complimented by Chrome plumbing fixtures, framed mirrors, cabinet hardware and lighting.
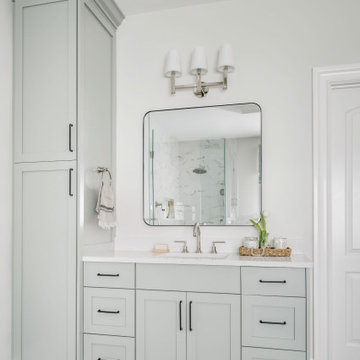
A spa inspired primary bathroom in Charlotte with green cabinetry with hidden laundry storage, matte black hardware, polished nickel plumbing brown wood-like porcelain floor tiles and square mirrors
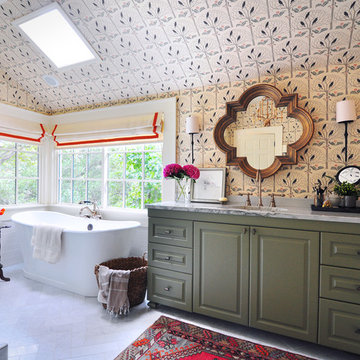
Master bathroom
Exemple d'une grande salle de bain principale chic avec un lavabo encastré, un placard avec porte à panneau surélevé, des portes de placards vertess, un plan de toilette en quartz, une baignoire indépendante, un carrelage blanc et un sol en marbre.
Exemple d'une grande salle de bain principale chic avec un lavabo encastré, un placard avec porte à panneau surélevé, des portes de placards vertess, un plan de toilette en quartz, une baignoire indépendante, un carrelage blanc et un sol en marbre.

Classic Modern new construction home featuring custom finishes throughout. A warm, earthy palette, brass fixtures, tone-on-tone accents make this primary bath one-of-a-kind.
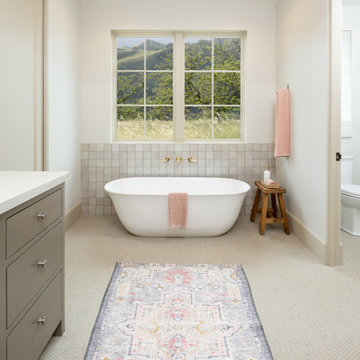
Classic Modern new construction home featuring custom finishes throughout. A warm, earthy palette, brass fixtures, tone-on-tone accents make this primary bath one-of-a-kind.

Builder: Michels Homes
Architecture: Alexander Design Group
Photography: Scott Amundson Photography
Aménagement d'une grande salle de bain principale campagne avec un placard avec porte à panneau encastré, des portes de placards vertess, une douche à l'italienne, WC à poser, un carrelage vert, des carreaux de céramique, un mur beige, un sol en carrelage de céramique, un lavabo encastré, un plan de toilette en quartz modifié, un sol blanc, une cabine de douche à porte battante, un plan de toilette gris, meuble double vasque et meuble-lavabo encastré.
Aménagement d'une grande salle de bain principale campagne avec un placard avec porte à panneau encastré, des portes de placards vertess, une douche à l'italienne, WC à poser, un carrelage vert, des carreaux de céramique, un mur beige, un sol en carrelage de céramique, un lavabo encastré, un plan de toilette en quartz modifié, un sol blanc, une cabine de douche à porte battante, un plan de toilette gris, meuble double vasque et meuble-lavabo encastré.
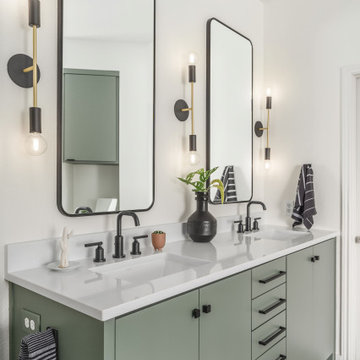
Bathroom Remodel with custom built double sink vanity, in Sherwin Williams Retreat, a soft greenish grey color. We carried the matte black within the cabinet hardware, mirrors, and wall-mounted sconce lights. We did Puro quartz countertop which has beautiful subtle, creamy movement and texture when looking at it in person. We opted for flat panel cabinetry design for a modern and sleek look.

A bookshelf to the left of the Victoria + Albert soaking tub in the master bathroom acts as a library, provides towel storage, and houses a pullout hamper. The walls and countertops are honed Crema Marfil marble to create a calming environment.

Elegant Traditional Master Bath
Photographer: Sacha Griffin
Cette image montre une grande salle de bain principale traditionnelle avec un lavabo encastré, un placard avec porte à panneau surélevé, des portes de placards vertess, un plan de toilette en granite, une baignoire encastrée, une douche d'angle, WC séparés, un carrelage beige, des carreaux de porcelaine, un mur beige, un sol en carrelage de porcelaine, un sol beige, une cabine de douche à porte battante, un plan de toilette beige, un banc de douche, meuble double vasque et meuble-lavabo encastré.
Cette image montre une grande salle de bain principale traditionnelle avec un lavabo encastré, un placard avec porte à panneau surélevé, des portes de placards vertess, un plan de toilette en granite, une baignoire encastrée, une douche d'angle, WC séparés, un carrelage beige, des carreaux de porcelaine, un mur beige, un sol en carrelage de porcelaine, un sol beige, une cabine de douche à porte battante, un plan de toilette beige, un banc de douche, meuble double vasque et meuble-lavabo encastré.

This painted master bathroom was designed and made by Tim Wood.
One end of the bathroom has built in wardrobes painted inside with cedar of Lebanon backs, adjustable shelves, clothes rails, hand made soft close drawers and specially designed and made shoe racking.
The vanity unit has a partners desk look with adjustable angled mirrors and storage behind. All the tap fittings were supplied in nickel including the heated free standing towel rail. The area behind the lavatory was boxed in with cupboards either side and a large glazed cupboard above. Every aspect of this bathroom was co-ordinated by Tim Wood.
Designed, hand made and photographed by Tim Wood

Réalisation d'une grande salle de bain principale avec des portes de placards vertess, une baignoire indépendante, une douche d'angle, WC à poser, un carrelage gris, des carreaux de porcelaine, un mur gris, un sol en carrelage de porcelaine, une vasque, un plan de toilette en quartz modifié, un sol gris, aucune cabine, un plan de toilette blanc, une niche, meuble double vasque, meuble-lavabo suspendu et un placard à porte plane.

OYSTER LINEN
Sheree and the KBE team completed this project from start to finish. Featuring this stunning curved island servery.
Keeping a luxe feel throughout all the joinery areas, using a light satin polyurethane and solid bronze hardware.
- Custom designed and manufactured kitchen, finished in satin two tone grey polyurethane
- Feature curved island slat panelling
- 40mm thick bench top, in 'Carrara Gioia' marble
- Stone splashback
- Fully integrated fridge/ freezer & dishwasher
- Bronze handles
- Blum hardware
- Walk in pantry
- Bi-fold cabinet doors
- Floating Vanity
Sheree Bounassif, Kitchens by Emanuel
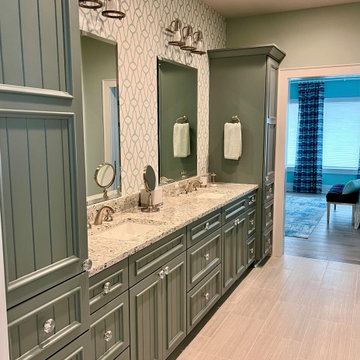
Stately Jack and Jill guest bathroom.
Cette image montre une grande salle de bain marine avec un placard avec porte à panneau encastré, des portes de placards vertess, un sol en carrelage de céramique, un lavabo encastré, un plan de toilette en quartz modifié, un sol gris, un plan de toilette vert, meuble double vasque et meuble-lavabo encastré.
Cette image montre une grande salle de bain marine avec un placard avec porte à panneau encastré, des portes de placards vertess, un sol en carrelage de céramique, un lavabo encastré, un plan de toilette en quartz modifié, un sol gris, un plan de toilette vert, meuble double vasque et meuble-lavabo encastré.
Idées déco de grandes salles de bain avec des portes de placards vertess
2