Idées déco de grandes salles de bain avec des portes de placards vertess
Trier par :
Budget
Trier par:Populaires du jour
41 - 60 sur 1 027 photos
1 sur 3
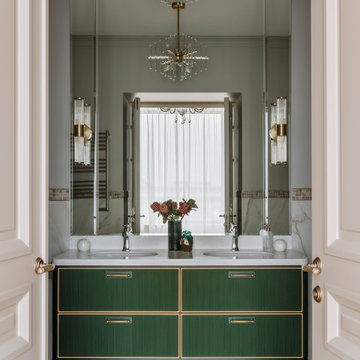
Inspiration pour une grande salle de bain principale design avec des portes de placards vertess, une baignoire posée, WC suspendus, un carrelage gris, des carreaux de porcelaine, un mur beige, un sol en carrelage de céramique, un lavabo encastré, un plan de toilette en surface solide, un sol blanc, un plan de toilette blanc, meuble double vasque et meuble-lavabo sur pied.
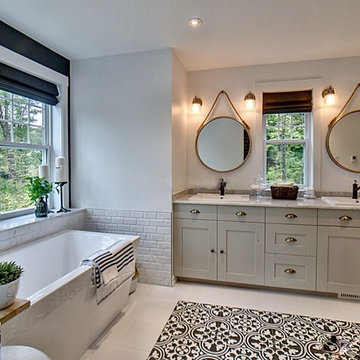
Photo Lyne Brunet
Cette photo montre une grande salle de bain principale chic avec un placard à porte shaker, des portes de placards vertess, une baignoire indépendante, un carrelage gris, un mur blanc, un sol en carrelage de céramique, un lavabo posé, un plan de toilette en marbre, un sol noir et un plan de toilette gris.
Cette photo montre une grande salle de bain principale chic avec un placard à porte shaker, des portes de placards vertess, une baignoire indépendante, un carrelage gris, un mur blanc, un sol en carrelage de céramique, un lavabo posé, un plan de toilette en marbre, un sol noir et un plan de toilette gris.

This remodel project was a complete overhaul taking the existing bathroom down to the studs and floor boards. Includes custom cabinet, marble countertop, mirror / sconce lighting / cabinet pulls from Rejuvenation. Sink and faucet from Ferguson's. Green cabinet color is by Dunn Edwards.
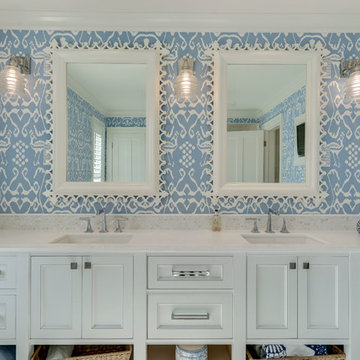
Motion City Media
Cette image montre une grande salle d'eau marine avec des portes de placards vertess, un mur multicolore, un lavabo encastré et un plan de toilette blanc.
Cette image montre une grande salle d'eau marine avec des portes de placards vertess, un mur multicolore, un lavabo encastré et un plan de toilette blanc.

This was a really fun project. We used soothing blues, grays and greens to transform this outdated bathroom. The shower was moved from the center of the bath and visible from the primary bedroom over to the side which was the preferred location of the client. We moved the tub as well.The stone for the countertop is natural and stunning and serves as a waterfall on either end of the floating cabinets as well as into the shower. We also used it for the shower seat as a waterfall into the shower from the tub and tub deck. The shower tile was subdued to allow the naturalstone be the star of the show. We were thoughtful with the placement of the knobs in the shower so that the client can turn the water on and off without getting wet in the process. The beautiful tones of the blues, grays, and greens reads modern without being cold.

Cuarto de baño completo de un chalet de pueblo del que hemos realizado todo el diseño y construcción.
Exemple d'une grande salle de bain principale moderne avec des portes de placards vertess, une douche à l'italienne, un carrelage gris, des carreaux de céramique, un mur blanc, carreaux de ciment au sol, un lavabo suspendu, un plan de toilette en quartz, un sol gris, aucune cabine, un plan de toilette blanc, meuble simple vasque et meuble-lavabo suspendu.
Exemple d'une grande salle de bain principale moderne avec des portes de placards vertess, une douche à l'italienne, un carrelage gris, des carreaux de céramique, un mur blanc, carreaux de ciment au sol, un lavabo suspendu, un plan de toilette en quartz, un sol gris, aucune cabine, un plan de toilette blanc, meuble simple vasque et meuble-lavabo suspendu.

Cette image montre une grande salle de bain traditionnelle avec des portes de placards vertess, du carrelage en marbre, un sol en marbre, un lavabo encastré, un plan de toilette en quartz modifié, un sol gris, une cabine de douche à porte battante, un plan de toilette blanc, meuble simple vasque, meuble-lavabo encastré, du papier peint et un placard avec porte à panneau encastré.
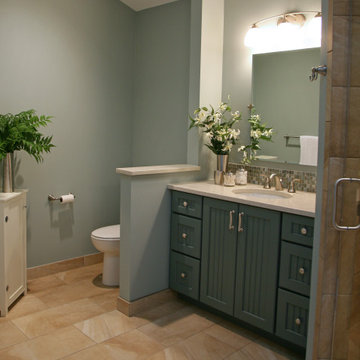
The Anderson family needed a new master bath that better fit their lifestyle. They came to us with visions for their Williams Bay home and it was up to us to put all the pieces together to make a home they could truly enjoy for many years.
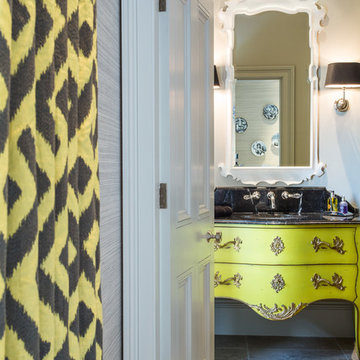
Peter Corcoran Photography
Cette image montre une grande salle de bain principale victorienne avec un sol en marbre, des portes de placards vertess et un placard à porte plane.
Cette image montre une grande salle de bain principale victorienne avec un sol en marbre, des portes de placards vertess et un placard à porte plane.
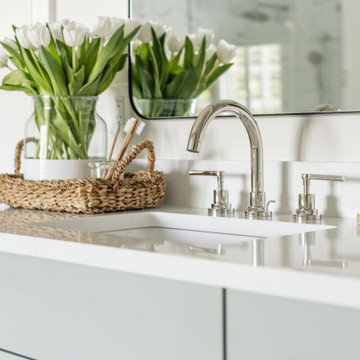
A spa inspired primary bathroom in Charlotte with green cabinetry and white quartz countertop, polished nickel plumbing, black square mirror and matte black hardware.
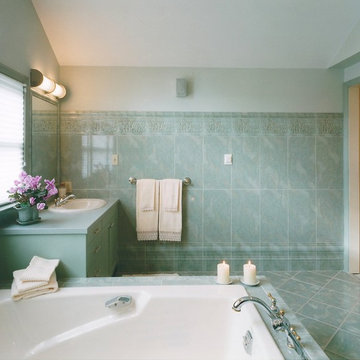
Idées déco pour une grande douche en alcôve principale classique avec un placard à porte shaker, des portes de placards vertess, une baignoire posée, un carrelage vert, un carrelage de pierre, un mur vert, un sol en marbre, un lavabo posé et un plan de toilette en quartz modifié.
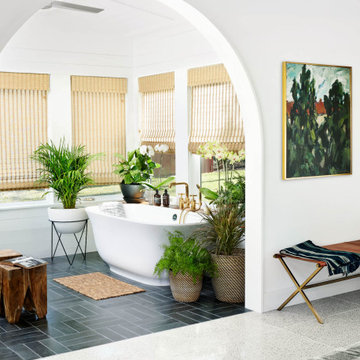
Aménagement d'une grande salle de bain principale rétro avec un placard à porte plane, des portes de placards vertess, une baignoire indépendante, un carrelage blanc, un mur blanc, un lavabo posé, un sol noir, un plan de toilette blanc, meuble double vasque, meuble-lavabo encastré et du lambris.
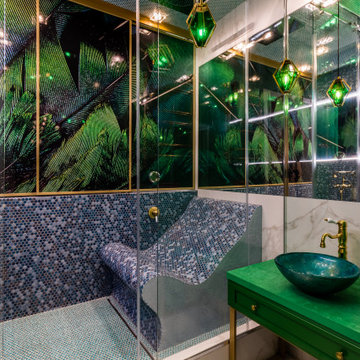
Inspiration pour une grande douche en alcôve design avec des portes de placards vertess, un carrelage multicolore, un sol en carrelage de porcelaine, une vasque, un sol beige, un plan de toilette vert, un banc de douche, meuble simple vasque, meuble-lavabo sur pied, hammam et un placard avec porte à panneau encastré.
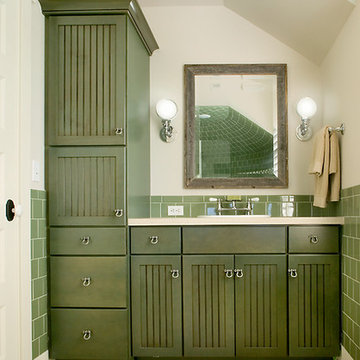
Packed with cottage attributes, Sunset View features an open floor plan without sacrificing intimate spaces. Detailed design elements and updated amenities add both warmth and character to this multi-seasonal, multi-level Shingle-style-inspired home. Columns, beams, half-walls and built-ins throughout add a sense of Old World craftsmanship. Opening to the kitchen and a double-sided fireplace, the dining room features a lounge area and a curved booth that seats up to eight at a time. When space is needed for a larger crowd, furniture in the sitting area can be traded for an expanded table and more chairs. On the other side of the fireplace, expansive lake views are the highlight of the hearth room, which features drop down steps for even more beautiful vistas. An unusual stair tower connects the home’s five levels. While spacious, each room was designed for maximum living in minimum space.
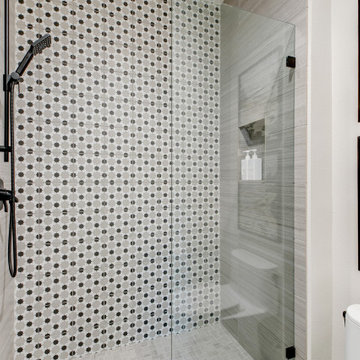
This tiled shower niche used 2 tiles to create a pop in the niche. The back of the shower niche is from Arizona Tile Shibusa in Basketweave and the sides are from Arizona Tile Shibusa.
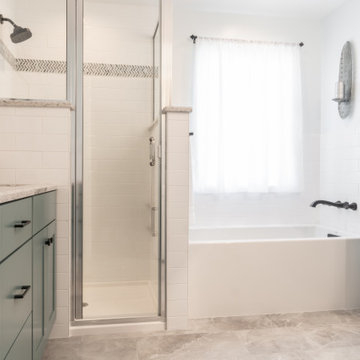
Réalisation d'une grande douche en alcôve principale champêtre avec un placard à porte shaker, des portes de placards vertess, une baignoire en alcôve, un carrelage blanc, un carrelage métro, un mur blanc, un sol en carrelage de porcelaine, un lavabo encastré, un plan de toilette en quartz modifié, un sol beige, une cabine de douche à porte battante, un plan de toilette blanc, meuble double vasque et meuble-lavabo encastré.
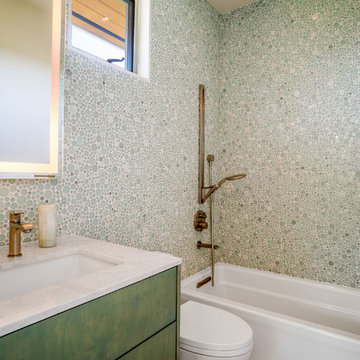
Cette image montre une grande salle de bain design pour enfant avec un placard à porte plane, des portes de placards vertess, une baignoire posée, un combiné douche/baignoire, WC à poser, un carrelage multicolore, un carrelage en pâte de verre, un mur multicolore, un sol en calcaire, un lavabo posé, un plan de toilette en marbre, un sol blanc, aucune cabine et un plan de toilette blanc.
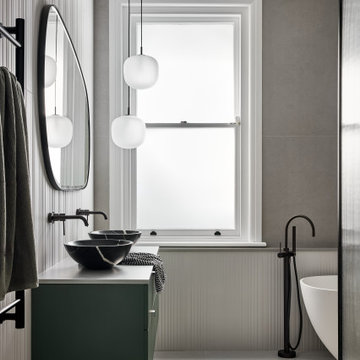
When entering the main bathroom, all the elements come together to create a luxurious and soothing space.
Aménagement d'une grande salle de bain contemporaine avec des portes de placards vertess, une baignoire indépendante, un carrelage blanc, des carreaux de porcelaine, une vasque, un plan de toilette en quartz modifié, une cabine de douche à porte battante, un plan de toilette gris, meuble simple vasque et meuble-lavabo suspendu.
Aménagement d'une grande salle de bain contemporaine avec des portes de placards vertess, une baignoire indépendante, un carrelage blanc, des carreaux de porcelaine, une vasque, un plan de toilette en quartz modifié, une cabine de douche à porte battante, un plan de toilette gris, meuble simple vasque et meuble-lavabo suspendu.
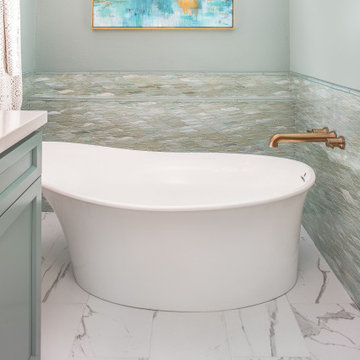
This Cardiff home remodel truly captures the relaxed elegance that this homeowner desired. The kitchen, though small in size, is the center point of this home and is situated between a formal dining room and the living room. The selection of a gorgeous blue-grey color for the lower cabinetry gives a subtle, yet impactful pop of color. Paired with white upper cabinets, beautiful tile selections, and top of the line JennAir appliances, the look is modern and bright. A custom hood and appliance panels provide rich detail while the gold pulls and plumbing fixtures are on trend and look perfect in this space. The fireplace in the family room also got updated with a beautiful new stone surround. Finally, the master bathroom was updated to be a serene, spa-like retreat. Featuring a spacious double vanity with stunning mirrors and fixtures, large walk-in shower, and gorgeous soaking bath as the jewel of this space. Soothing hues of sea-green glass tiles create interest and texture, giving the space the ultimate coastal chic aesthetic.
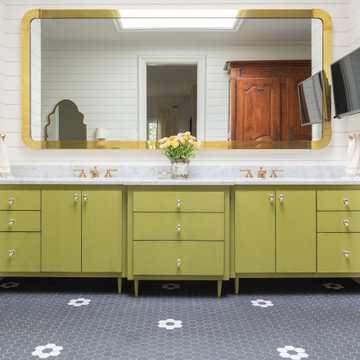
This long sink Vanity is 9'-6" long, the custom mirror is over 8' long and was designed by Kim Armstrong. The ship lap runs around the bathroom,
Inspiration pour une grande salle de bain principale traditionnelle avec un placard à porte plane, des portes de placards vertess, une douche ouverte, un mur blanc, un sol en carrelage de porcelaine, un lavabo encastré, un plan de toilette en marbre, un plan de toilette blanc, meuble double vasque, du lambris de bois, un sol gris et meuble-lavabo encastré.
Inspiration pour une grande salle de bain principale traditionnelle avec un placard à porte plane, des portes de placards vertess, une douche ouverte, un mur blanc, un sol en carrelage de porcelaine, un lavabo encastré, un plan de toilette en marbre, un plan de toilette blanc, meuble double vasque, du lambris de bois, un sol gris et meuble-lavabo encastré.
Idées déco de grandes salles de bain avec des portes de placards vertess
3