Idées déco de grandes salles de bain avec parquet clair
Trier par :
Budget
Trier par:Populaires du jour
101 - 120 sur 3 291 photos
1 sur 3
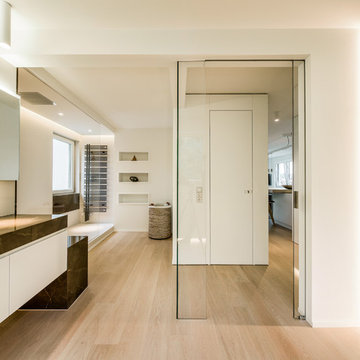
Cette image montre une grande salle de bain design avec un placard à porte plane, des portes de placard blanches, une douche ouverte, un mur blanc, parquet clair, un lavabo intégré et aucune cabine.
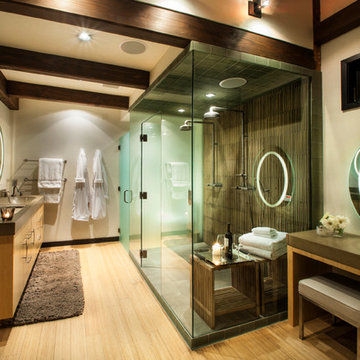
AMG Marketing
Idées déco pour une grande salle de bain principale contemporaine en bois clair avec une grande vasque, un placard à porte plane, une douche double, un mur beige, parquet clair, un plan de toilette en stratifié, un sol beige, une cabine de douche à porte battante, un plan de toilette marron et un carrelage marron.
Idées déco pour une grande salle de bain principale contemporaine en bois clair avec une grande vasque, un placard à porte plane, une douche double, un mur beige, parquet clair, un plan de toilette en stratifié, un sol beige, une cabine de douche à porte battante, un plan de toilette marron et un carrelage marron.
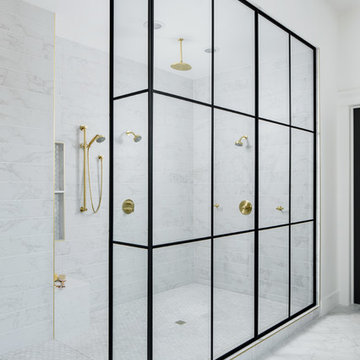
High Res Media
Réalisation d'une grande salle de bain principale tradition avec un placard à porte shaker, des portes de placard noires, une baignoire indépendante, une douche ouverte, WC à poser, un carrelage gris, du carrelage en marbre, un mur blanc, parquet clair, un lavabo encastré, un plan de toilette en quartz modifié, un sol beige et aucune cabine.
Réalisation d'une grande salle de bain principale tradition avec un placard à porte shaker, des portes de placard noires, une baignoire indépendante, une douche ouverte, WC à poser, un carrelage gris, du carrelage en marbre, un mur blanc, parquet clair, un lavabo encastré, un plan de toilette en quartz modifié, un sol beige et aucune cabine.
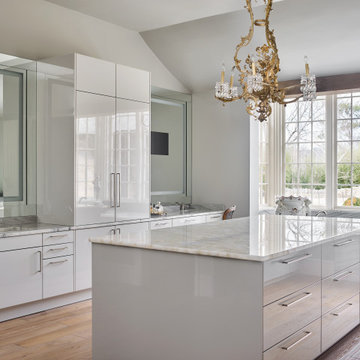
Most bathrooms would really benefit from an island in the center. The storage here replaces several pieces of furniture and store both clothes on his and hers sides, as well as towels, and accessories. Bathroom Designer Matthew Rao worked closely with both Interior Designer Gay Dyar Shorr and the clients themselves on materials and functional design.
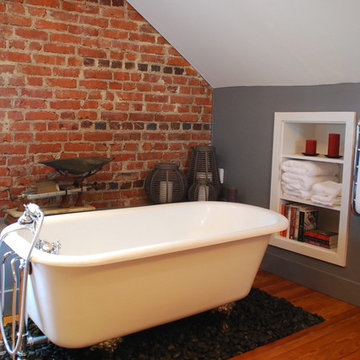
After removing old sheet paneling, we exposed the original brick walls on the gable end of the home. Once we refinished the 1922-installed pine flooring, the warmth of the room came through. Steven Berson
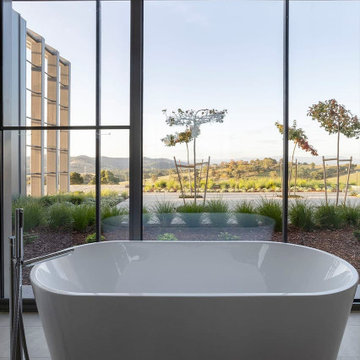
Within the lush acres of Chirnside Park, lies the Woorarra house overlooking the views of the surrounding hills and greenery. With a timeless yet contemporary design, the existing farmhouse was transformed into a spacious home featuring an open plan to allow breath taking views.
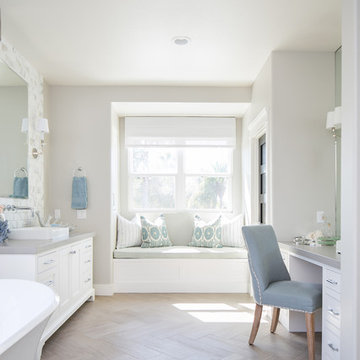
Ryan Garvin Photography
Idée de décoration pour une grande salle de bain principale marine avec une baignoire indépendante, un mur gris, parquet clair, un plan de toilette en quartz modifié, des portes de placard blanches, une vasque, un sol beige, un plan de toilette gris et un placard avec porte à panneau encastré.
Idée de décoration pour une grande salle de bain principale marine avec une baignoire indépendante, un mur gris, parquet clair, un plan de toilette en quartz modifié, des portes de placard blanches, une vasque, un sol beige, un plan de toilette gris et un placard avec porte à panneau encastré.
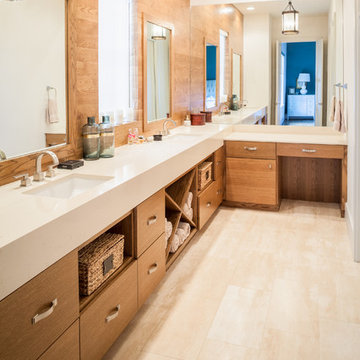
Bradford Carr, B-rad Photography
Cette image montre une grande douche en alcôve principale design en bois clair avec un placard à porte plane, une baignoire posée, un carrelage blanc, un mur beige, parquet clair, un lavabo intégré, une cabine de douche à porte battante, des carreaux de miroir, un plan de toilette en quartz modifié et un sol beige.
Cette image montre une grande douche en alcôve principale design en bois clair avec un placard à porte plane, une baignoire posée, un carrelage blanc, un mur beige, parquet clair, un lavabo intégré, une cabine de douche à porte battante, des carreaux de miroir, un plan de toilette en quartz modifié et un sol beige.
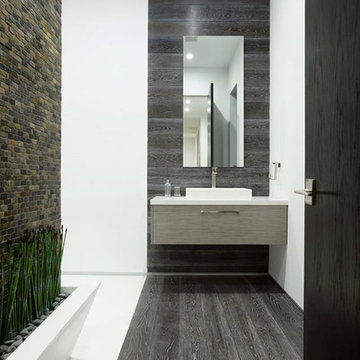
Aménagement d'une grande salle de bain principale moderne avec un placard à porte plane, des portes de placard blanches, une baignoire d'angle, une douche ouverte, WC à poser, un carrelage blanc, un carrelage de pierre, un mur blanc, parquet clair, un lavabo de ferme et un plan de toilette en stéatite.
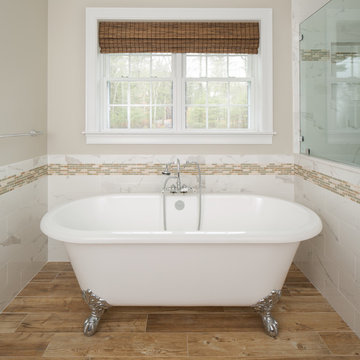
The Victoria & Albert Cheshire clawfoot tub was used to create a relaxing retreat.
Kyle J Caldwell Photography
Inspiration pour une grande salle de bain principale traditionnelle avec un placard avec porte à panneau encastré, une baignoire indépendante, parquet clair, un carrelage marron et des carreaux de porcelaine.
Inspiration pour une grande salle de bain principale traditionnelle avec un placard avec porte à panneau encastré, une baignoire indépendante, parquet clair, un carrelage marron et des carreaux de porcelaine.
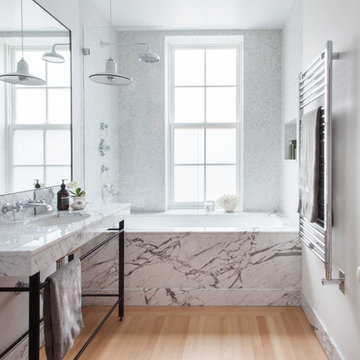
Francesco Bertocci
francescobertocci.com
Réalisation d'une grande salle de bain principale minimaliste avec un placard sans porte, une baignoire en alcôve, un combiné douche/baignoire, un carrelage gris, un carrelage blanc, mosaïque, un mur blanc, parquet clair, un lavabo encastré, un plan de toilette en marbre, un sol beige et un plan de toilette gris.
Réalisation d'une grande salle de bain principale minimaliste avec un placard sans porte, une baignoire en alcôve, un combiné douche/baignoire, un carrelage gris, un carrelage blanc, mosaïque, un mur blanc, parquet clair, un lavabo encastré, un plan de toilette en marbre, un sol beige et un plan de toilette gris.
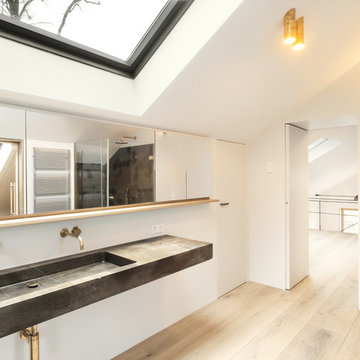
Studio Mierswa-Kluska
Cette photo montre une grande salle de bain principale scandinave avec une grande vasque, une douche d'angle, un mur blanc et parquet clair.
Cette photo montre une grande salle de bain principale scandinave avec une grande vasque, une douche d'angle, un mur blanc et parquet clair.
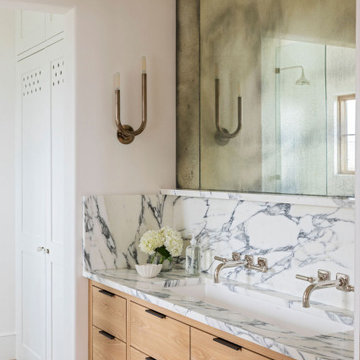
Exemple d'une grande salle de bain principale méditerranéenne avec un placard à porte plane, des portes de placard marrons, un mur blanc, parquet clair, une grande vasque, un plan de toilette en granite, un sol marron, un plan de toilette multicolore, meuble simple vasque et meuble-lavabo encastré.
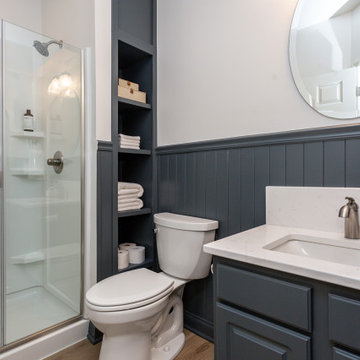
It's pure basement envy when you see this grown up remodel that transformed an entire basement from playroom to a serene space comfortable for entertaining, lounging and family activities. The remodeled basement includes zones for watching TV, playing pool, mixing drinks, gaming and table activities as well as a three-quarter bath, guest room and ample storage. Enjoy this Red House Remodel!
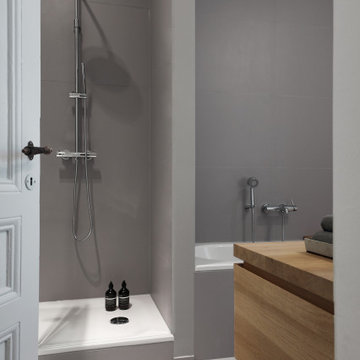
Entwurf und Realisierung im Bestand. Sanierung und Innenausbau im Altbau, ca. 100 qm Wohnfläche inkl. Bad und Gäste WC. Für unsere Bauherren sanierten und renovierten wir zwei ca. 100 qm große Altbauwohnung im Frankfurter Nordend. Sanitär-, Heizungs- und Elektroinstallation wurde vollständig erneuert. Wände und Abhangdecken wurden abgebrochen, andere ergänzt, glatt gespachtelt und mit Malervlies tapeziert. Bad und Gäste WC wurden neu gestaltet. Standardtüren wurden demontiert. Alle fehlenden Stilelemente wie Kassettentüren, hohe Sockelleisten und Profile an den Fensterlaibungen wurden teilweise aus dem Bestand anderer Wohnungen wieder verwendet oder originalgetreu nachgebaut. Bauseitige Bodenbeläge wurden durch matt geöltes Eichenparkett ersetzt. Einflügelige Kunststofffenster waren 2018 in allen Geschossen durch zweiflügelige Holzfenster ersetzt worden.
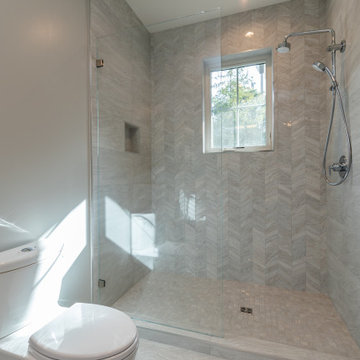
Bathroom - high end fixtures, custom shower walls and floors design, custom shower doors, and gray walls in Los Altos.
Idées déco pour une grande salle de bain classique avec un placard à porte plane, des portes de placard blanches, une baignoire en alcôve, WC à poser, un carrelage blanc, des carreaux de porcelaine, un mur gris, parquet clair, un lavabo encastré, un plan de toilette en quartz modifié, un sol gris, une cabine de douche à porte battante et un plan de toilette blanc.
Idées déco pour une grande salle de bain classique avec un placard à porte plane, des portes de placard blanches, une baignoire en alcôve, WC à poser, un carrelage blanc, des carreaux de porcelaine, un mur gris, parquet clair, un lavabo encastré, un plan de toilette en quartz modifié, un sol gris, une cabine de douche à porte battante et un plan de toilette blanc.
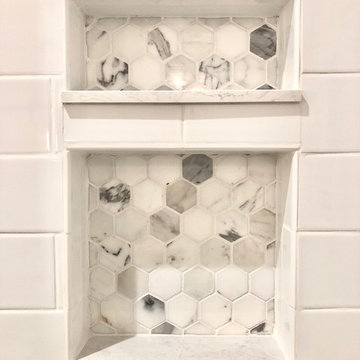
Amazing full master bath renovation with ship lap walls, new wood look tile floors, shower, free standing tub. We designed and built this bathroom.
Idée de décoration pour une grande salle de bain principale champêtre avec un placard avec porte à panneau encastré, des portes de placard grises, une baignoire indépendante, une douche d'angle, un carrelage blanc, un carrelage métro, un mur blanc, parquet clair, un lavabo encastré, un plan de toilette en granite, un sol marron, aucune cabine et un plan de toilette blanc.
Idée de décoration pour une grande salle de bain principale champêtre avec un placard avec porte à panneau encastré, des portes de placard grises, une baignoire indépendante, une douche d'angle, un carrelage blanc, un carrelage métro, un mur blanc, parquet clair, un lavabo encastré, un plan de toilette en granite, un sol marron, aucune cabine et un plan de toilette blanc.
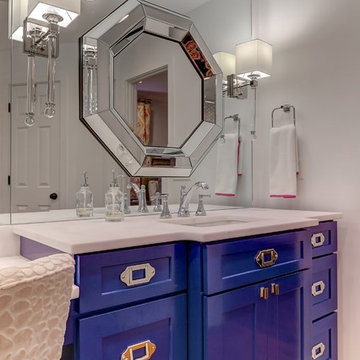
This Old Village home received a kitchen and master bathroom facelift. As a full renovation, we completely gutted both spaces and reinvented them as functional and upgraded rooms for this young family to enjoy for years to come. With the assistance of interior design selections by Krystine Edwards, the end result is glamorous yet inviting.
Inside the master suite, the homeowners enter their renovated master bathroom through custom-made sliding barn doors. Hard pine floors were installed to match the rest of the home. To the right we installed a double vanity with wall-to-wall mirrors, Vitoria honed vanity top, campaign style hardware, and chrome faucets and sconces. Again, the Cliq Studios cabinets with inset drawers and doors were custom painted. The left side of the bathroom has an amazing free-standing tub but with a built-in niche on the adjacent wall. Finally, the large shower is dressed in Carrera Marble wall and floor tiles.
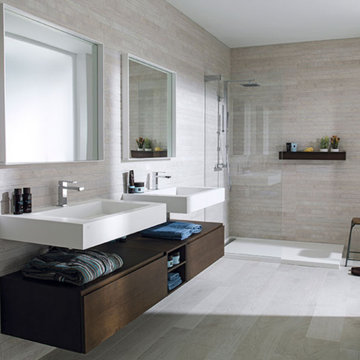
This bath is using large tiles on the walls and wood look tiles on the floor, giving this master bath a clam look and easy on the eyes. sinks and floating vanity cabinets create a airy look.
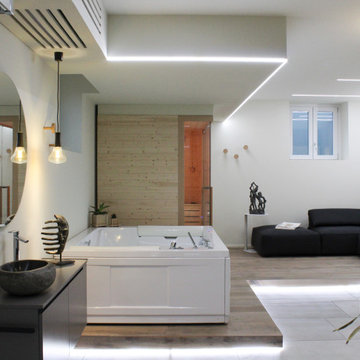
la spa si presenta come un grande open space che accoglie zona relax, sauna, vasca idromassaggio, zona lavabo, bagno e guardaroba. I colori sono tenui per le pareti e si gioca nei contrasti per arredi e complementi. Protagonista è anche la luce: tagli luminosi delimitano le aree e guidano al percorso di accesso. Il legno nelle sue sfumature è protagonista nella pedana, che accoglie la zona relax, e nella sauna con vetrata angolare.
Idées déco de grandes salles de bain avec parquet clair
6