Idées déco de grandes salles de bain avec parquet clair
Trier par :
Budget
Trier par:Populaires du jour
121 - 140 sur 3 291 photos
1 sur 3
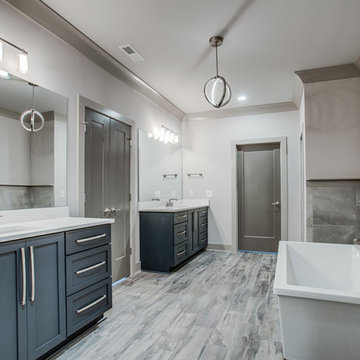
Cette photo montre une grande salle de bain principale chic avec un placard avec porte à panneau encastré, des portes de placard bleues, une baignoire indépendante, un carrelage gris, un carrelage de pierre, un mur blanc, parquet clair, un lavabo encastré, un plan de toilette en quartz modifié, un sol gris, une douche ouverte et aucune cabine.
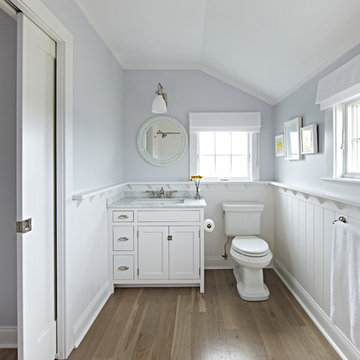
Interior Architecture, Interior Design, Art Curation, and Custom Millwork & Furniture Design by Chango & Co.
Construction by Siano Brothers Contracting
Photography by Jacob Snavely
See the full feature inside Good Housekeeping
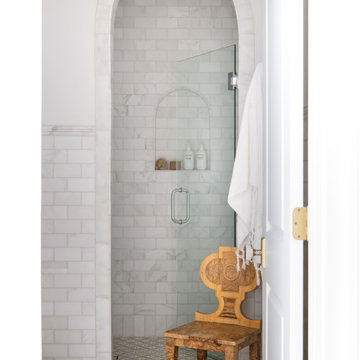
Classic, timeless and ideally positioned on a sprawling corner lot set high above the street, discover this designer dream home by Jessica Koltun. The blend of traditional architecture and contemporary finishes evokes feelings of warmth while understated elegance remains constant throughout this Midway Hollow masterpiece unlike no other. This extraordinary home is at the pinnacle of prestige and lifestyle with a convenient address to all that Dallas has to offer.

This 2 story home was originally built in 1952 on a tree covered hillside. Our company transformed this little shack into a luxurious home with a million dollar view by adding high ceilings, wall of glass facing the south providing natural light all year round, and designing an open living concept. The home has a built-in gas fireplace with tile surround, custom IKEA kitchen with quartz countertop, bamboo hardwood flooring, two story cedar deck with cable railing, master suite with walk-through closet, two laundry rooms, 2.5 bathrooms, office space, and mechanical room.
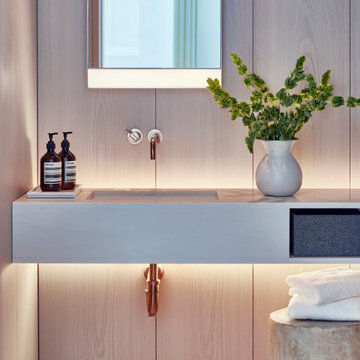
Idées déco pour une grande salle d'eau contemporaine en bois clair avec un placard à porte plane, un mur beige, parquet clair, un lavabo encastré, un plan de toilette en marbre, un sol beige et un plan de toilette blanc.
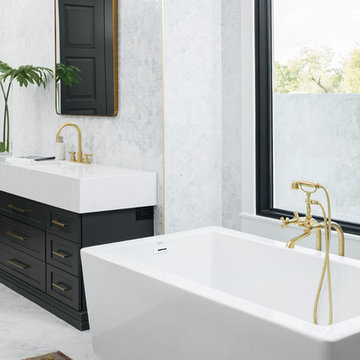
High Res Media
Idée de décoration pour une grande salle de bain principale tradition avec un placard à porte shaker, des portes de placard noires, une baignoire indépendante, une douche ouverte, WC à poser, un carrelage gris, du carrelage en marbre, un mur blanc, parquet clair, un lavabo encastré, un plan de toilette en quartz modifié, un sol beige et aucune cabine.
Idée de décoration pour une grande salle de bain principale tradition avec un placard à porte shaker, des portes de placard noires, une baignoire indépendante, une douche ouverte, WC à poser, un carrelage gris, du carrelage en marbre, un mur blanc, parquet clair, un lavabo encastré, un plan de toilette en quartz modifié, un sol beige et aucune cabine.
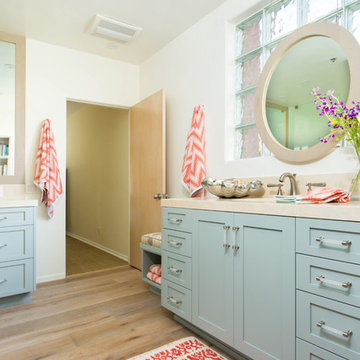
The Jack-and-Jill bathroom was updated in a laid-back beach style for a teenage brother and sister to share, yet feel worlds away from one another with their own separate vanities.
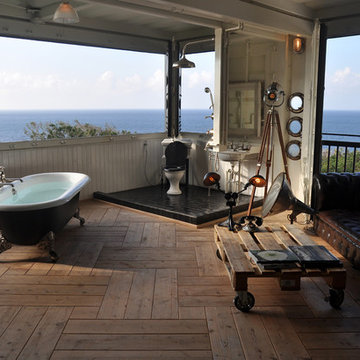
Constructed from specially designed steel containers, this unique container house looks out over the open expanse of the East China Sea.
The Drummonds' Spey bath has a rough, raw cast iron finish on its body with polished cast iron legs, perfectly combining a classic look with an industrial edge befitting of the container house.
The Eden WC suite, Kinloch basin and Dalby shower can be tucked away behind a canvas and wood screen if required, offering a flexible bathroom space for the family that share it. After all, once you were in that bath you wouldn’t want to get out of it in a hurry, would you?
This bathroom was featured in the October 2015 issue of World in Interiors.
Photo Credit: Simon Upton
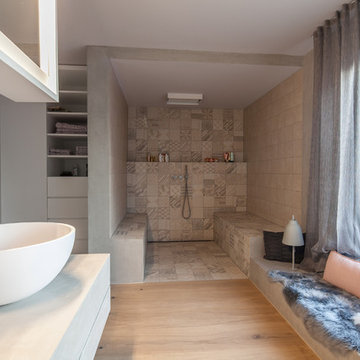
Cette photo montre une grande salle de bain principale tendance avec un placard à porte plane, des portes de placard blanches, une baignoire posée, une douche à l'italienne, WC suspendus, un carrelage gris, des carreaux de béton, un mur gris, parquet clair, une vasque, un plan de toilette en béton, un sol beige et aucune cabine.
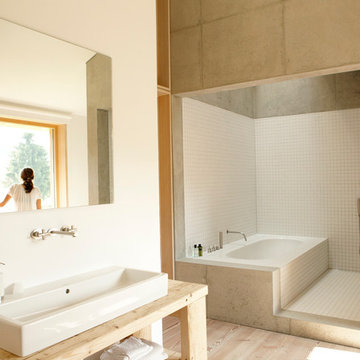
Fotografie: Johannes Kottjé
Fotografie: Barbara Maurer
Idées déco pour une grande salle de bain contemporaine avec un placard sans porte, une baignoire posée, une douche ouverte, un carrelage blanc, des carreaux de céramique, un mur blanc, parquet clair, une vasque, un plan de toilette en bois, aucune cabine et un plan de toilette beige.
Idées déco pour une grande salle de bain contemporaine avec un placard sans porte, une baignoire posée, une douche ouverte, un carrelage blanc, des carreaux de céramique, un mur blanc, parquet clair, une vasque, un plan de toilette en bois, aucune cabine et un plan de toilette beige.
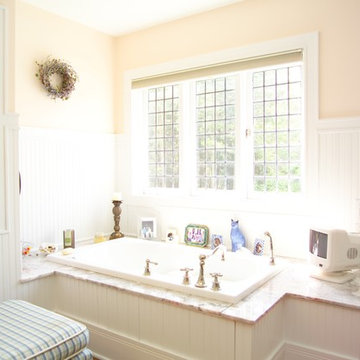
Idée de décoration pour une grande douche en alcôve tradition avec un lavabo encastré, un placard à porte affleurante, des portes de placard blanches, un plan de toilette en marbre, WC à poser, un carrelage blanc, des carreaux de céramique, un mur blanc, parquet clair et une baignoire posée.
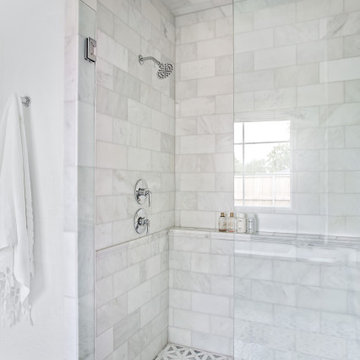
Classic, timeless and ideally positioned on a sprawling corner lot set high above the street, discover this designer dream home by Jessica Koltun. The blend of traditional architecture and contemporary finishes evokes feelings of warmth while understated elegance remains constant throughout this Midway Hollow masterpiece unlike no other. This extraordinary home is at the pinnacle of prestige and lifestyle with a convenient address to all that Dallas has to offer.
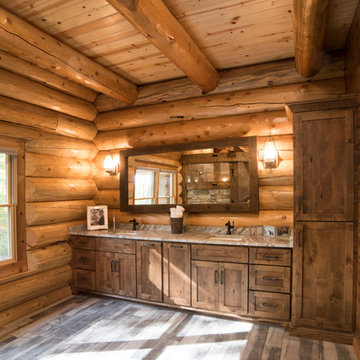
Large double vanity with linen closet on opposite wall from the walk in shower. Dark brown cabinets with granite counter tops. LVT Flooring was installed in this room due its water resistant features.
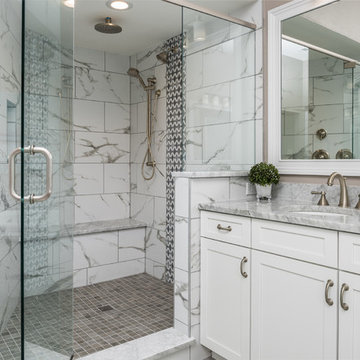
Stunning Jack and Jill Bathroom with modern design and luxurious shower alcove.
Cette image montre une grande douche en alcôve minimaliste avec un placard avec porte à panneau encastré, des portes de placard blanches, une baignoire d'angle, WC à poser, un carrelage multicolore, mosaïque, un mur gris, parquet clair, un lavabo encastré, un plan de toilette en marbre, un sol gris et une cabine de douche à porte battante.
Cette image montre une grande douche en alcôve minimaliste avec un placard avec porte à panneau encastré, des portes de placard blanches, une baignoire d'angle, WC à poser, un carrelage multicolore, mosaïque, un mur gris, parquet clair, un lavabo encastré, un plan de toilette en marbre, un sol gris et une cabine de douche à porte battante.
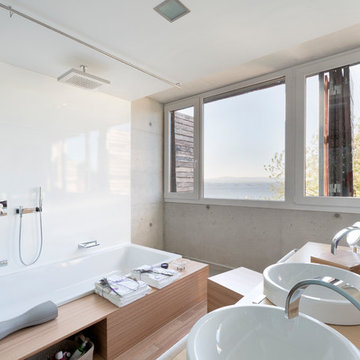
Adrian Vazquez
Cette photo montre une grande salle de bain principale tendance avec un placard à porte plane, un carrelage blanc, un mur blanc, parquet clair et un plan de toilette en bois.
Cette photo montre une grande salle de bain principale tendance avec un placard à porte plane, un carrelage blanc, un mur blanc, parquet clair et un plan de toilette en bois.
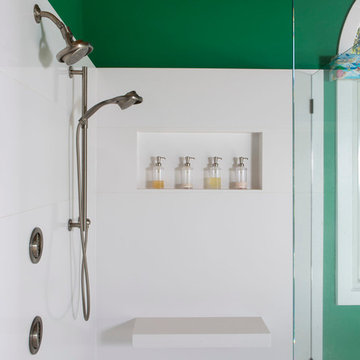
Jim Schmid Photography
Inspiration pour une grande salle de bain principale marine avec un placard à porte affleurante, des portes de placard blanches, une baignoire indépendante, une douche d'angle, des dalles de pierre, un mur vert, parquet clair, un lavabo encastré et un plan de toilette en onyx.
Inspiration pour une grande salle de bain principale marine avec un placard à porte affleurante, des portes de placard blanches, une baignoire indépendante, une douche d'angle, des dalles de pierre, un mur vert, parquet clair, un lavabo encastré et un plan de toilette en onyx.
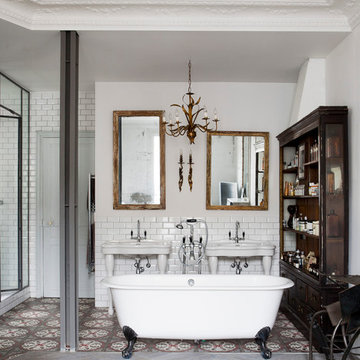
Aménagement d'une grande salle de bain principale éclectique avec une baignoire sur pieds, un carrelage blanc, un carrelage métro, un mur blanc, parquet clair, un plan vasque et une douche d'angle.
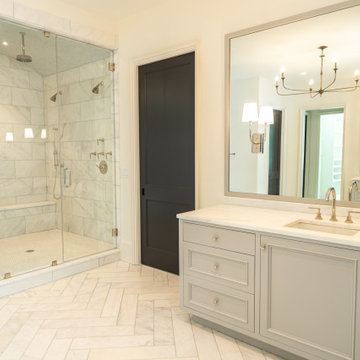
Idées déco pour une grande salle de bain principale moderne avec un placard avec porte à panneau encastré, des portes de placard grises, une baignoire indépendante, une douche d'angle, WC à poser, un carrelage blanc, du carrelage en marbre, un mur blanc, parquet clair, un lavabo encastré, un plan de toilette en marbre, un sol blanc, aucune cabine, un plan de toilette blanc, un banc de douche, meuble simple vasque et meuble-lavabo encastré.
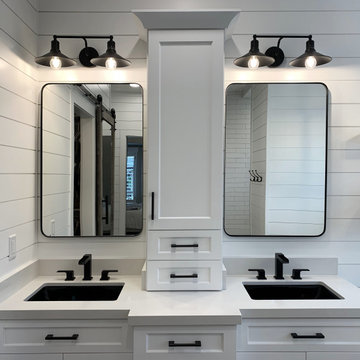
Cette photo montre une grande salle de bain principale avec un placard à porte shaker, des portes de placard blanches, une baignoire indépendante, une douche d'angle, un carrelage blanc, un carrelage métro, un mur blanc, parquet clair, un lavabo encastré, un plan de toilette en quartz modifié, aucune cabine, un plan de toilette blanc, un banc de douche, meuble double vasque, meuble-lavabo encastré et du lambris de bois.
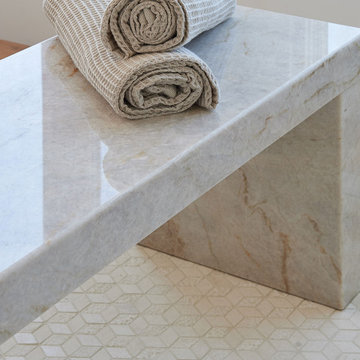
Ground up master bathroom, quartzite slab shower and waterfall countertops, custom floating cabinetry
Réalisation d'une grande salle de bain principale minimaliste avec un placard à porte persienne, des portes de placard beiges, une baignoire indépendante, WC à poser, un carrelage beige, des dalles de pierre, parquet clair, un lavabo encastré, un plan de toilette en quartz et un plan de toilette beige.
Réalisation d'une grande salle de bain principale minimaliste avec un placard à porte persienne, des portes de placard beiges, une baignoire indépendante, WC à poser, un carrelage beige, des dalles de pierre, parquet clair, un lavabo encastré, un plan de toilette en quartz et un plan de toilette beige.
Idées déco de grandes salles de bain avec parquet clair
7