Idées déco de grandes salles de bain avec un mur violet
Trier par:Populaires du jour
61 - 80 sur 703 photos
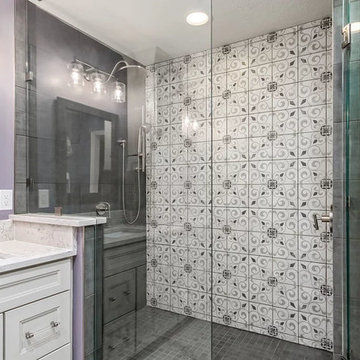
Cette image montre une grande salle de bain principale traditionnelle avec un placard à porte plane, des portes de placard blanches, une baignoire indépendante, une douche d'angle, WC séparés, un carrelage multicolore, des carreaux de céramique, un mur violet, un sol en carrelage de céramique, un lavabo posé, un plan de toilette en quartz modifié, un sol gris, une cabine de douche avec un rideau et un plan de toilette blanc.
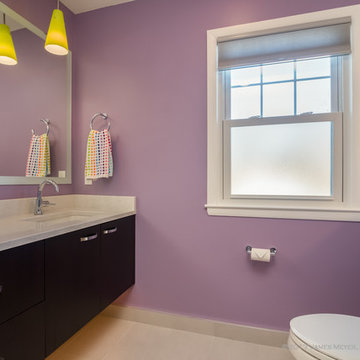
James Meyer Photography
Idées déco pour une grande salle de bain principale contemporaine en bois foncé avec un placard à porte plane, WC séparés, un carrelage beige, des carreaux de porcelaine, un mur violet, un sol en carrelage de porcelaine, un lavabo encastré, un plan de toilette en quartz modifié, un sol gris et un plan de toilette blanc.
Idées déco pour une grande salle de bain principale contemporaine en bois foncé avec un placard à porte plane, WC séparés, un carrelage beige, des carreaux de porcelaine, un mur violet, un sol en carrelage de porcelaine, un lavabo encastré, un plan de toilette en quartz modifié, un sol gris et un plan de toilette blanc.
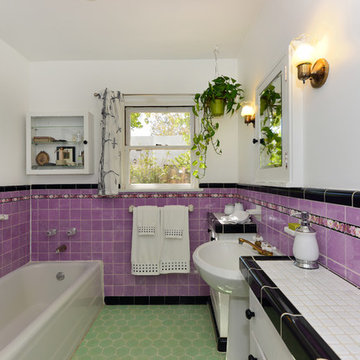
Cameron Acker - 2014
Aménagement d'une grande salle de bain principale méditerranéenne avec un lavabo de ferme, un placard à porte plane, des portes de placard blanches, un plan de toilette en carrelage, une baignoire d'angle, une douche d'angle, WC à poser, un carrelage blanc, des carreaux de céramique, un mur violet et un sol en carrelage de terre cuite.
Aménagement d'une grande salle de bain principale méditerranéenne avec un lavabo de ferme, un placard à porte plane, des portes de placard blanches, un plan de toilette en carrelage, une baignoire d'angle, une douche d'angle, WC à poser, un carrelage blanc, des carreaux de céramique, un mur violet et un sol en carrelage de terre cuite.
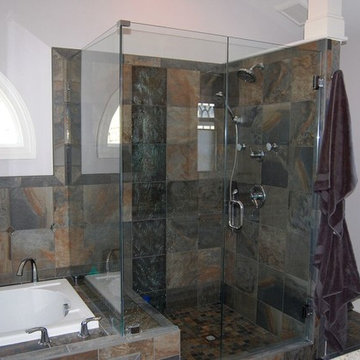
Exemple d'une grande salle de bain principale tendance avec une baignoire posée, une douche d'angle, un carrelage marron, un carrelage beige, un carrelage gris, un carrelage de pierre, un mur violet, un sol en ardoise, un plan de toilette en granite et une cabine de douche à porte battante.
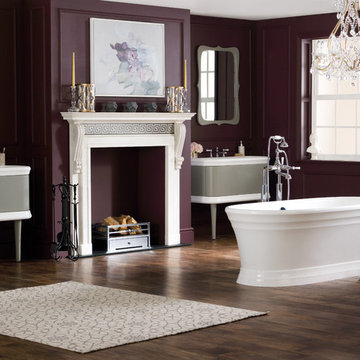
Inspiration pour une grande salle de bain principale traditionnelle avec un placard à porte plane, des portes de placard grises, une baignoire indépendante, un mur violet, parquet foncé, un lavabo encastré et un sol marron.
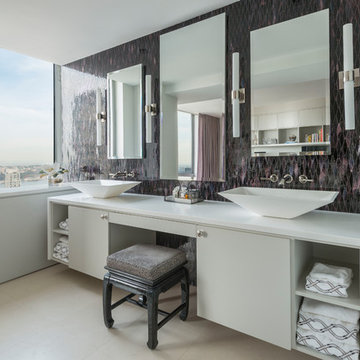
Cette image montre une grande salle de bain principale design avec un placard à porte plane, des portes de placard blanches, mosaïque, une vasque, un sol beige, un mur violet, un sol en calcaire et un plan de toilette en surface solide.
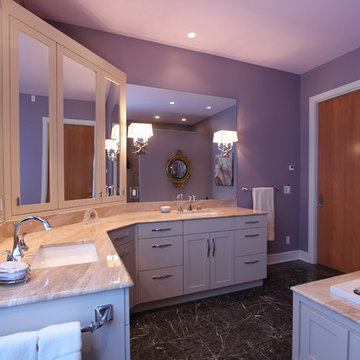
A triview mirror in the corner of the vanity provides addtional storage behind each door and helps make getting ready easy. The marble floors and countertops offer a great constrast and the purple paint selected adds warmth and is the homeowners favorite color.
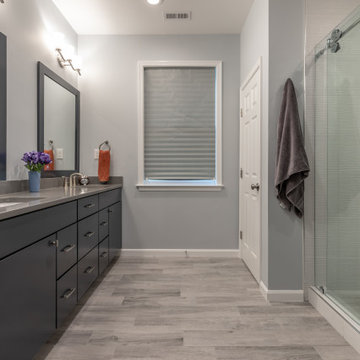
This beautiful Vienna, VA needed a two-story addition on the existing home frame.
Our expert team designed and built this major project with many new features.
This remodel project includes three bedrooms, staircase, two full bathrooms, and closets including two walk-in closets. Plenty of storage space is included in each vanity along with plenty of lighting using sconce lights.
Three carpeted bedrooms with corresponding closets. Master bedroom with his and hers walk-in closets, master bathroom with double vanity and standing shower and separate toilet room. Bathrooms includes hardwood flooring. Shared bathroom includes double vanity.
New second floor includes carpet throughout second floor and staircase.
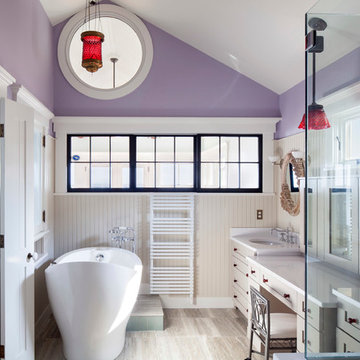
Greg Premru
Réalisation d'une grande salle de bain principale tradition avec un placard à porte shaker, des portes de placard grises, une baignoire indépendante, une douche à l'italienne, un carrelage gris, un carrelage de pierre, un mur violet, un sol en marbre, un lavabo encastré et un plan de toilette en quartz modifié.
Réalisation d'une grande salle de bain principale tradition avec un placard à porte shaker, des portes de placard grises, une baignoire indépendante, une douche à l'italienne, un carrelage gris, un carrelage de pierre, un mur violet, un sol en marbre, un lavabo encastré et un plan de toilette en quartz modifié.
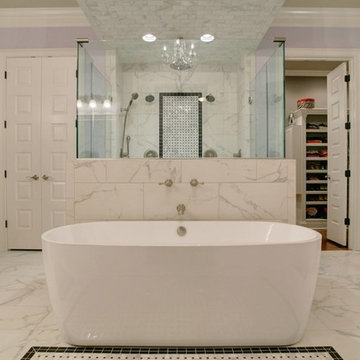
http://HolmesByDesign.com
Idée de décoration pour une grande douche en alcôve principale tradition avec un lavabo posé, un placard avec porte à panneau surélevé, des portes de placard blanches, un plan de toilette en granite, WC à poser, un carrelage beige, des carreaux de céramique, un sol en carrelage de céramique, une baignoire indépendante et un mur violet.
Idée de décoration pour une grande douche en alcôve principale tradition avec un lavabo posé, un placard avec porte à panneau surélevé, des portes de placard blanches, un plan de toilette en granite, WC à poser, un carrelage beige, des carreaux de céramique, un sol en carrelage de céramique, une baignoire indépendante et un mur violet.
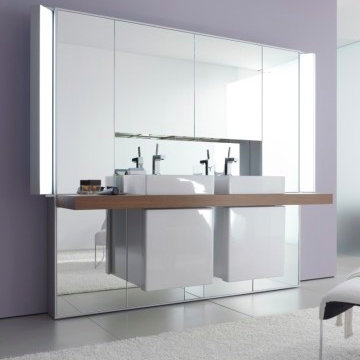
Harvey Talwar
Idées déco pour une grande salle de bain principale contemporaine avec un placard à porte vitrée, un plan de toilette en bois, des carreaux de miroir, un mur violet et un sol en carrelage de céramique.
Idées déco pour une grande salle de bain principale contemporaine avec un placard à porte vitrée, un plan de toilette en bois, des carreaux de miroir, un mur violet et un sol en carrelage de céramique.
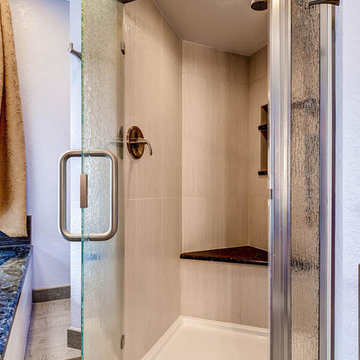
Custom cabinetry, mirror frames, trim and railing was built around the Asian inspired theme of this large spa-like master bath. A custom deck with custom railing was built to house the large Japanese soaker bath. The tub deck and countertops are a dramatic granite which compliments the cherry cabinetry and stone vessels.
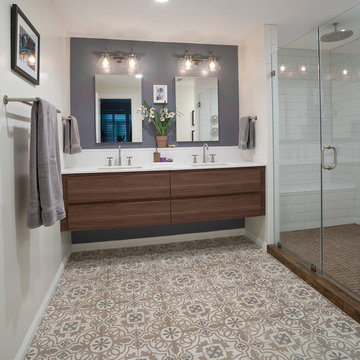
A touch of industrial with a nod to modern farmhouse and a little bit of urban whimsy come together in this welcoming condo renovation in the Cardozo neighborhood of Washington, DC. Highlights include new wide plank hickory floors, encaustic cement tile floors, a glazed brick backsplash, and reclaimed barnwood floating shelves.
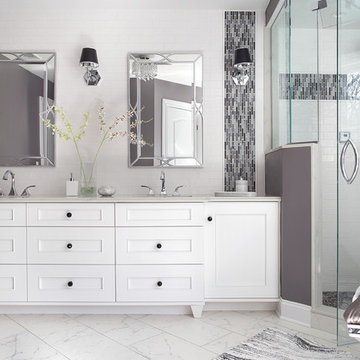
Peter Rymwid Architectural Photography.
A total remodel to the second floor of the home allowed for complete redesign of the master suite including the master bathroom. Priority number one for this new master bath was to create an environment where the client could close the door to escape and recharge. For this an oversized air tub for two and a generous steam shower were absolute necessities. By placing the tub on a bed of flat cut river stone tiles a feeling of floating on a pond is created. The windows above the tub were left unadorned to bring more of the outside in from the private acreage beyond the windows
The same tile is repeated on the shower floor. A large bench tucked into the shower allows the user to stretch out and enjoy the steam. Privacy for this young professional family was also an important feature. A separate commode room mirrors the shape of the shower and a recessed entrance to the bath creates privacy from the bedroom. Easy care porcelain tiles are used on the floor and wall behind the vanity. The same crisp white subway tile pattern is repeated in the shower. A white vanity with strong furniture lines and details provides all the storage you could want. Easy maintenance quartz counter tops repeat the white and grey marble patterned floor tiles. Beautiful framed mirrors reflect light throughout the room. Black crystal knobs adorn the cabinets and continue the black accent details. Polished chrome fittings and light fixtures with crystal accents add to the glam while the black shades and color accents provide the edge. Granite, a rich paint color from Benjamin Moore adds just the right amount of dramatic color to the walls. The subtle glimmer of glass tile and crystal details combined with the black color of the flat stone tile and the cabinet hardware meld the world of glamorous luxury and edgy style.
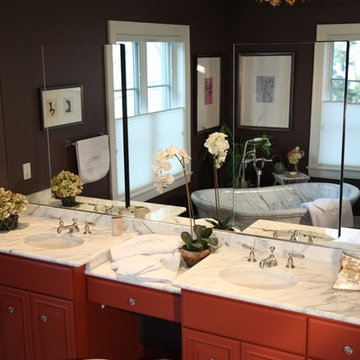
Master bathroom vanity with recessed medicine cabinets in mirror wall. Marble countertops with undermount china sinks and brushed nickel faucets. Red vanity cabinets with crystal hardware.
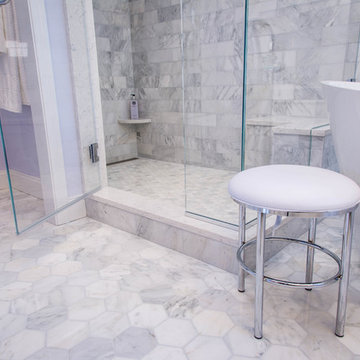
Idée de décoration pour une grande salle de bain principale tradition avec un placard à porte shaker, des portes de placard blanches, une baignoire indépendante, une douche d'angle, WC séparés, un carrelage gris, un carrelage de pierre, un mur violet, un sol en marbre, un lavabo encastré et un plan de toilette en marbre.
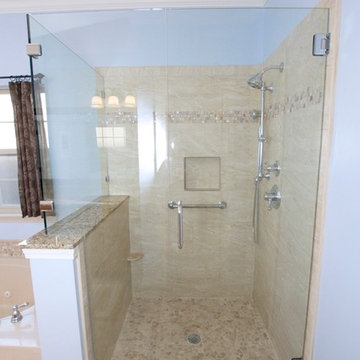
Idée de décoration pour une grande salle de bain principale bohème en bois brun avec un placard avec porte à panneau surélevé, une baignoire en alcôve, une douche d'angle, WC à poser, un carrelage beige, des carreaux de céramique, un mur violet, un lavabo encastré, un sol en carrelage de céramique et un plan de toilette en granite.
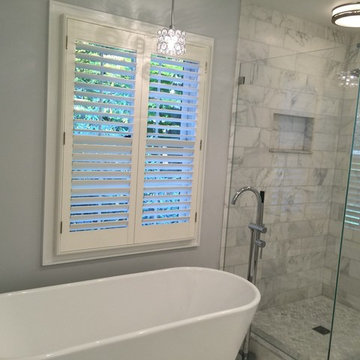
Aménagement d'une grande salle de bain principale contemporaine avec une baignoire indépendante, un carrelage gris, du carrelage en marbre, un mur violet, un sol en marbre, un sol gris, une cabine de douche à porte battante, un placard à porte shaker et des portes de placard blanches.
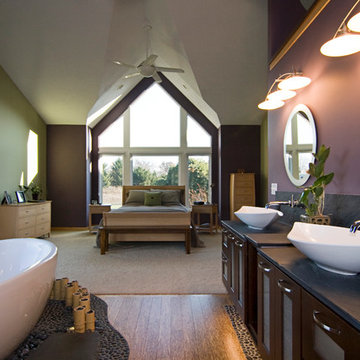
An open concept for this master bedroom and bathroom was transformed into a spa like retreat.
Photo credit: Terrien Photography
Aménagement d'une grande salle de bain principale asiatique en bois foncé avec une vasque, un placard à porte vitrée, une baignoire indépendante, un mur violet et parquet clair.
Aménagement d'une grande salle de bain principale asiatique en bois foncé avec une vasque, un placard à porte vitrée, une baignoire indépendante, un mur violet et parquet clair.
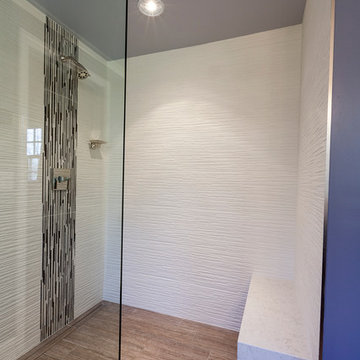
David Dadekian
Cette photo montre une grande salle de bain principale tendance en bois foncé avec un placard à porte plane, une baignoire indépendante, une douche à l'italienne, WC suspendus, un carrelage blanc, des carreaux de porcelaine, un mur violet, un sol en carrelage de porcelaine, un lavabo encastré, un plan de toilette en quartz modifié, un sol gris et aucune cabine.
Cette photo montre une grande salle de bain principale tendance en bois foncé avec un placard à porte plane, une baignoire indépendante, une douche à l'italienne, WC suspendus, un carrelage blanc, des carreaux de porcelaine, un mur violet, un sol en carrelage de porcelaine, un lavabo encastré, un plan de toilette en quartz modifié, un sol gris et aucune cabine.
Idées déco de grandes salles de bain avec un mur violet
4