Idées déco de grandes salles de bain avec un mur violet
Trier par :
Budget
Trier par:Populaires du jour
81 - 100 sur 703 photos
1 sur 3
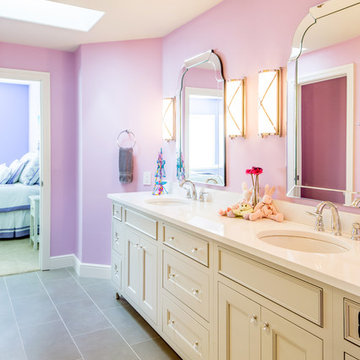
This girl's bathroom, with pink walls and soft gray cabinetry, is a perfect way to start every day in style.
Photography by John Valls
Idées déco pour une grande salle de bain classique pour enfant avec un lavabo encastré, un placard à porte affleurante, des portes de placard grises, un plan de toilette en quartz modifié, une baignoire en alcôve, un combiné douche/baignoire, WC à poser, un carrelage blanc, des carreaux de céramique, un sol en carrelage de porcelaine et un mur violet.
Idées déco pour une grande salle de bain classique pour enfant avec un lavabo encastré, un placard à porte affleurante, des portes de placard grises, un plan de toilette en quartz modifié, une baignoire en alcôve, un combiné douche/baignoire, WC à poser, un carrelage blanc, des carreaux de céramique, un sol en carrelage de porcelaine et un mur violet.

Cette photo montre une grande salle de bain éclectique pour enfant avec un placard à porte plane, des portes de placards vertess, une baignoire posée, un combiné douche/baignoire, WC séparés, un carrelage blanc, des carreaux de porcelaine, un mur violet, un sol en marbre, un lavabo encastré, un plan de toilette en quartz modifié, un sol blanc, une cabine de douche à porte battante, un plan de toilette blanc, un banc de douche, meuble simple vasque, meuble-lavabo encastré et du papier peint.

This custom built 2-story French Country style home is a beautiful retreat in the South Tampa area. The exterior of the home was designed to strike a subtle balance of stucco and stone, brought together by a neutral color palette with contrasting rust-colored garage doors and shutters. To further emphasize the European influence on the design, unique elements like the curved roof above the main entry and the castle tower that houses the octagonal shaped master walk-in shower jutting out from the main structure. Additionally, the entire exterior form of the home is lined with authentic gas-lit sconces. The rear of the home features a putting green, pool deck, outdoor kitchen with retractable screen, and rain chains to speak to the country aesthetic of the home.
Inside, you are met with a two-story living room with full length retractable sliding glass doors that open to the outdoor kitchen and pool deck. A large salt aquarium built into the millwork panel system visually connects the media room and living room. The media room is highlighted by the large stone wall feature, and includes a full wet bar with a unique farmhouse style bar sink and custom rustic barn door in the French Country style. The country theme continues in the kitchen with another larger farmhouse sink, cabinet detailing, and concealed exhaust hood. This is complemented by painted coffered ceilings with multi-level detailed crown wood trim. The rustic subway tile backsplash is accented with subtle gray tile, turned at a 45 degree angle to create interest. Large candle-style fixtures connect the exterior sconces to the interior details. A concealed pantry is accessed through hidden panels that match the cabinetry. The home also features a large master suite with a raised plank wood ceiling feature, and additional spacious guest suites. Each bathroom in the home has its own character, while still communicating with the overall style of the home.
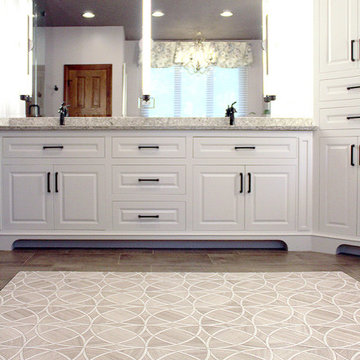
A nondescript master bathroom and closet in a large, manor-style home received a total transformation. Soft, heather purple walls and a darker violet ceiling create a serene retreat.
The shower was already large, but it was clad in cultured marble and boxed in with walls. We removed the walls and tiled the shower, including the ceiling, and added a steam shower. Two walls of glass provide tons of light and visual space, and the gorgeous marble mosaic accent in the niche is a huge focal point.
The dark wood vanity was replaced with custom cabinetry painted white and with Cambria quartz. Mirror-mounted sconces provide tons of light.
We added heated flooring and the beautiful marble mosaic creates an "area rug" of sorts.
The large, drop-in, lavender tub was replaced with a contoured freestanding soaker bath. Soft shades and a floral valance that matches the adjoining master bedroom filters light in the space.
The closet was gutted and a custom hanging system and dressers were added.
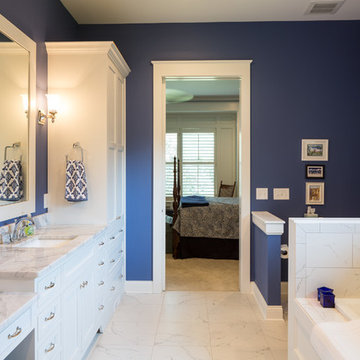
mark tepe
Aménagement d'une grande salle de bain principale moderne avec un placard à porte affleurante, des portes de placard blanches, une baignoire posée, WC à poser, un carrelage noir et blanc, des carreaux de céramique, un mur violet, un sol en carrelage de céramique, un lavabo posé et un plan de toilette en granite.
Aménagement d'une grande salle de bain principale moderne avec un placard à porte affleurante, des portes de placard blanches, une baignoire posée, WC à poser, un carrelage noir et blanc, des carreaux de céramique, un mur violet, un sol en carrelage de céramique, un lavabo posé et un plan de toilette en granite.
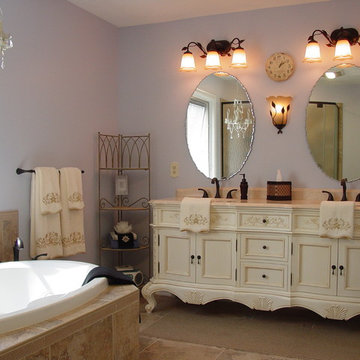
This fairytale bathroom has a beautiful ivory painted and glazed double vanity with appliques and scalloped front. The elegant soaking tub, crystal chandelier, and soft lavender walls further add to the charm of the space.
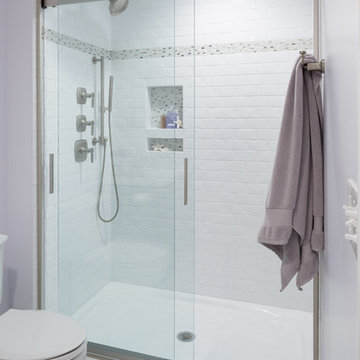
This guest bathroom shower features several products from Kohler. The highlight is the Levity shower door in clear glass & brushed nickel finish. It also features a pressure balancing valve, transfer valve, and volume control from the Margaux collection. 3 outputs were used: rain head, fixed hoead, and a Shift handheld shower on a slide bar. A White subway tile from Canco's Whisper collection gives the space a timeless feel that is easy to clean. We used a two tiered niche for storage. The mosaic deco tile is featured in both a horizontal strip and the back wall of the niche. The Salient cast iron receptor in 60x36 with a center drain was used for a low maintenance solution for the shower floor. A pale lavender pain color provides a subtle elegance and brightness to the room.
Photography by: Kyle J Caldwell
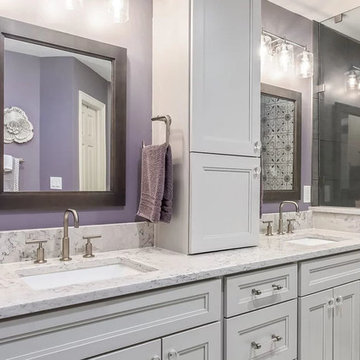
Aménagement d'une grande salle de bain principale classique avec un placard à porte plane, des portes de placard blanches, une baignoire indépendante, une douche d'angle, WC séparés, un carrelage multicolore, des carreaux de céramique, un mur violet, un sol en carrelage de céramique, un lavabo posé, un plan de toilette en quartz modifié, un sol gris, une cabine de douche avec un rideau et un plan de toilette blanc.
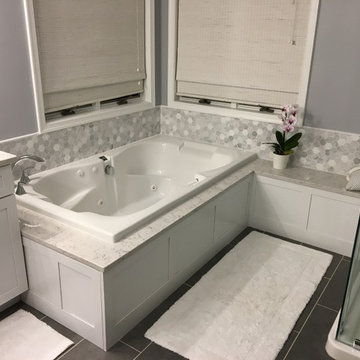
Exemple d'une grande salle de bain principale chic avec des portes de placard blanches, un placard à porte shaker, une baignoire posée, une douche d'angle, un carrelage gris, un carrelage blanc, des carreaux de porcelaine, un mur violet, un sol en carrelage de porcelaine, un lavabo encastré, un plan de toilette en quartz modifié, un sol gris, une cabine de douche à porte battante et un plan de toilette blanc.
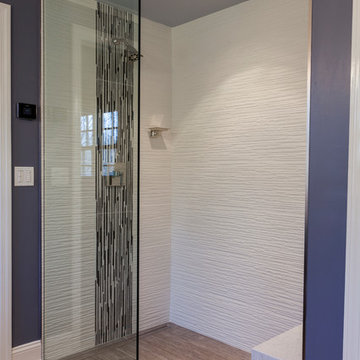
A long & narrow master bathroom & closet gets a stylish, sophisticated upgrade from designer Rachel Peterson of Simply Baths, Inc. The former bathroom & closet combination was dark and cluttered, lacking in personality and in great need of a refresh. Combining the homeowner's vision and Peterson's creative expertise, Simply Baths transformed the bathroom into a soothing transitional space that is both wonderfully luxurious and perfectly restrained.
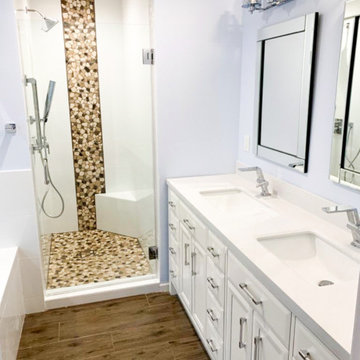
A master bathroom remodeling featuring a glass door shower, tub, double sink, purple walls, and hardwood floors.
Cette photo montre une grande douche en alcôve principale chic avec un placard à porte plane, des portes de placard blanches, une baignoire d'angle, un carrelage blanc, des carreaux de béton, un mur violet, un sol en bois brun, un plan de toilette en marbre, un sol marron, une cabine de douche à porte battante, un plan de toilette blanc et meuble double vasque.
Cette photo montre une grande douche en alcôve principale chic avec un placard à porte plane, des portes de placard blanches, une baignoire d'angle, un carrelage blanc, des carreaux de béton, un mur violet, un sol en bois brun, un plan de toilette en marbre, un sol marron, une cabine de douche à porte battante, un plan de toilette blanc et meuble double vasque.
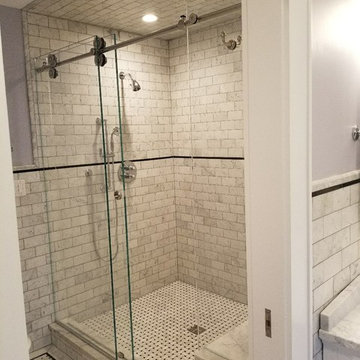
Cette image montre une grande salle de bain principale minimaliste avec un placard à porte shaker, des portes de placard blanches, une douche ouverte, WC séparés, un carrelage blanc, du carrelage en marbre, un mur violet, un sol en marbre, un lavabo encastré, un plan de toilette en marbre, un sol blanc, une cabine de douche à porte coulissante et un plan de toilette blanc.
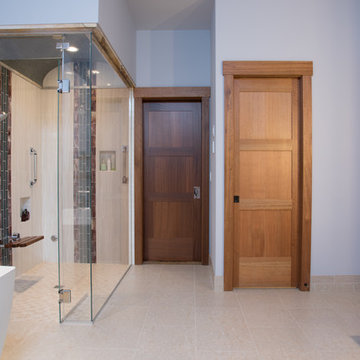
A spacious zero threshold steam shower has room for two bathers with his and her shower niches, handy grab bars and a fold down shower seat.
Cette image montre une grande salle de bain principale design en bois foncé avec un placard à porte plane, une baignoire indépendante, une douche à l'italienne, un bidet, un carrelage beige, un carrelage en pâte de verre, un mur violet, un sol en carrelage de porcelaine, une vasque, un plan de toilette en quartz, un sol beige, une cabine de douche à porte battante, un plan de toilette bleu, meuble double vasque, meuble-lavabo encastré et un banc de douche.
Cette image montre une grande salle de bain principale design en bois foncé avec un placard à porte plane, une baignoire indépendante, une douche à l'italienne, un bidet, un carrelage beige, un carrelage en pâte de verre, un mur violet, un sol en carrelage de porcelaine, une vasque, un plan de toilette en quartz, un sol beige, une cabine de douche à porte battante, un plan de toilette bleu, meuble double vasque, meuble-lavabo encastré et un banc de douche.
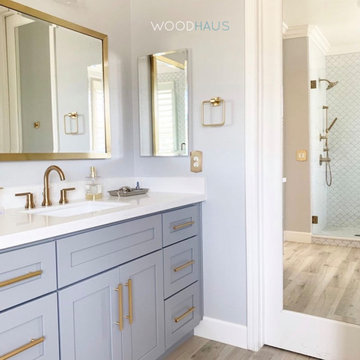
Aménagement d'une grande salle de bain principale moderne avec un placard à porte shaker, des portes de placard grises, une baignoire indépendante, une douche d'angle, WC à poser, un carrelage blanc, des carreaux de porcelaine, un mur violet, un sol en carrelage imitation parquet, un lavabo encastré, un plan de toilette en quartz, un sol beige, une cabine de douche à porte battante, un plan de toilette blanc, meuble double vasque et meuble-lavabo sur pied.
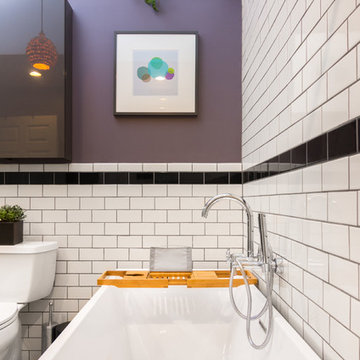
Idées déco pour une grande douche en alcôve principale contemporaine avec un placard à porte plane, des portes de placard grises, une baignoire indépendante, un carrelage noir et blanc, des carreaux de céramique, un mur violet et un sol en carrelage de porcelaine.
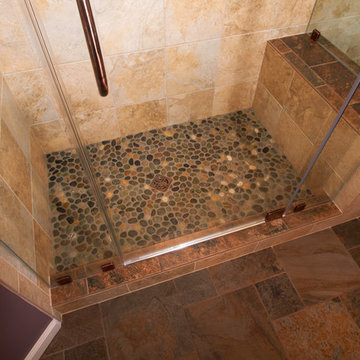
Vista Pro Studios
Idée de décoration pour une grande salle de bain principale méditerranéenne avec un placard avec porte à panneau surélevé, des portes de placard marrons, une baignoire posée, une douche d'angle, WC séparés, un carrelage marron, des carreaux de porcelaine, un mur violet, un sol en ardoise, un lavabo encastré et un plan de toilette en granite.
Idée de décoration pour une grande salle de bain principale méditerranéenne avec un placard avec porte à panneau surélevé, des portes de placard marrons, une baignoire posée, une douche d'angle, WC séparés, un carrelage marron, des carreaux de porcelaine, un mur violet, un sol en ardoise, un lavabo encastré et un plan de toilette en granite.
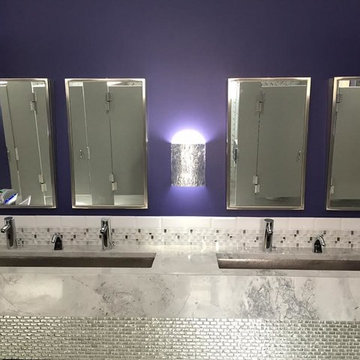
Exemple d'une grande douche en alcôve chic avec un carrelage gris, un carrelage blanc, des carreaux en allumettes, un mur violet, une grande vasque et un plan de toilette en marbre.
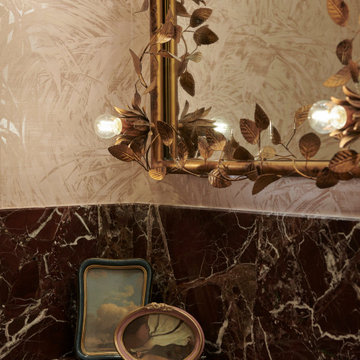
The main restaurant space in a Guangzhou lifestyle and entertainment complex. Named after the role of the head of customs during the Qing dynasty in the 19th century – a time when Canton was an essential port of trade between China and the rest of the world – the design of the restaurant reflects the menagerie of cultural influences that came about during that period, resulting in an aesthetic that is both varied and unique to a distinct time and place in history.
Chinoiserie figures prominently throughout the design, bolstered by Scandinavian and industrial influences. In the main dining hall, an intricate timberwork ceiling recalls train cabins of old, while plush banquettes, brass trimmings, rattan screens and custom-designed rococo light fixtures intermingle to create a rich, tactile tapestry that evokes a world of refinement. The VIP rooms further build on a sense of intimacy with a predominantly dark palette, crystal palm tree chandeliers, decadent Coltex upholstery and custom rattan furniture.
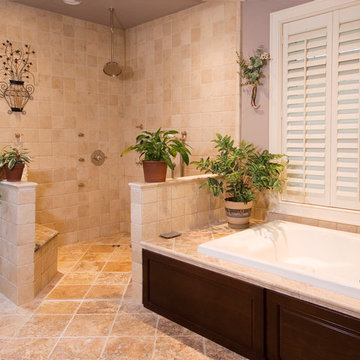
This bathroom always takes people's breath away. The homeowner wanted a bright area bathroom, that was wheel chair accessible. The shower is pitched towards the drain, so water never reaches the bathroom floor. The wood used to finish the bathtub area matches the Kemper vanity designed by A Direct.
This shower is equipped with 6 jets, a handheld shower on the right wall (behind plant), and a ceiling mount shower head. There are two benches on each side of the half wall.
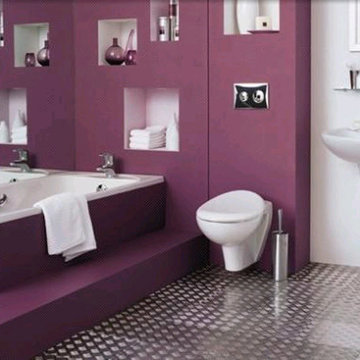
Idées déco pour une grande salle de bain contemporaine avec une baignoire indépendante et un mur violet.
Idées déco de grandes salles de bain avec un mur violet
5