Idées déco de grandes salles de bain avec un placard à porte plane
Trier par :
Budget
Trier par:Populaires du jour
81 - 100 sur 46 467 photos
1 sur 3

Add a modern twist to a classic bathroom design element by using a dark subway tile at wainscot height with wallpaper above it.
DESIGN
Shavonda Gardner
PHOTOS
Shavonda Gardner
Tile Shown: 1x6, 3x9, 3x12 in Basalt; 1x4 in Caspian Sea
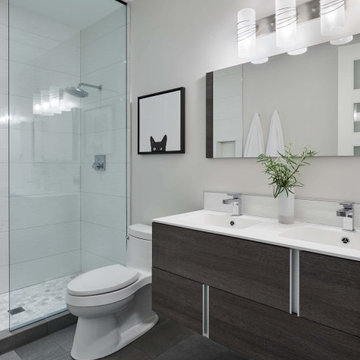
Cette image montre une grande salle de bain design en bois foncé avec un placard à porte plane, des carreaux de porcelaine, un sol en carrelage de porcelaine, un lavabo intégré, un plan de toilette en quartz modifié, un sol gris, un plan de toilette blanc, WC à poser, un carrelage blanc, un mur gris, meuble double vasque et meuble-lavabo suspendu.

Idées déco pour une grande salle de bain principale classique avec un placard à porte plane, des portes de placard blanches, une baignoire indépendante, une douche d'angle, un carrelage blanc, des carreaux de porcelaine, un mur gris, un sol en carrelage de porcelaine, un lavabo encastré, un sol blanc, une cabine de douche à porte battante, un plan de toilette blanc, un banc de douche, meuble double vasque et meuble-lavabo suspendu.

Architect: Annie Carruthers
Builder: Sean Tanner ARC Residential
Photographer: Ginger photography
Exemple d'une grande salle de bain principale tendance en bois foncé avec un placard à porte plane, une baignoire posée, une douche d'angle, un carrelage beige, un lavabo encastré, un sol beige, une cabine de douche à porte battante, un plan de toilette gris, meuble simple vasque et meuble-lavabo encastré.
Exemple d'une grande salle de bain principale tendance en bois foncé avec un placard à porte plane, une baignoire posée, une douche d'angle, un carrelage beige, un lavabo encastré, un sol beige, une cabine de douche à porte battante, un plan de toilette gris, meuble simple vasque et meuble-lavabo encastré.

A master bathroom in need of an update was modernized with a barn door, new vanity and modern natural tile selections. We were able to create a bathroom space which include warm colors( wood shelves, wall color, floor tile) and crisp clean finishes ( vanity, quartz, textural wall tile). There were 2 benches included for seating in and out of large shower enclosure.
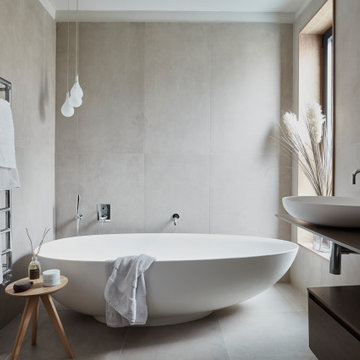
Exemple d'une grande salle de bain principale tendance avec une baignoire indépendante, un carrelage beige, des carreaux de porcelaine, un sol en carrelage de porcelaine, une vasque, un sol beige, un plan de toilette marron et un placard à porte plane.
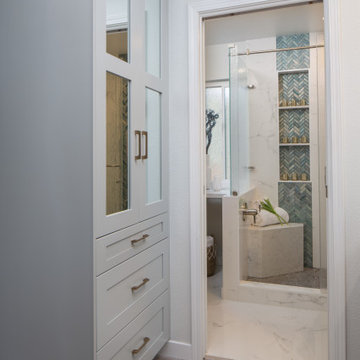
Idées déco pour une grande salle de bain principale en bois foncé avec un placard à porte plane, un espace douche bain, WC à poser, un carrelage bleu, un mur blanc, une vasque, un plan de toilette en quartz modifié, un sol vert, une cabine de douche à porte battante et un plan de toilette blanc.
Exemple d'une grande salle de bain principale tendance avec un placard à porte plane, des portes de placard blanches, une baignoire indépendante, un espace douche bain, un carrelage beige, un sol en carrelage de céramique, une vasque, un sol blanc, une cabine de douche à porte battante, un plan de toilette en quartz et un plan de toilette blanc.
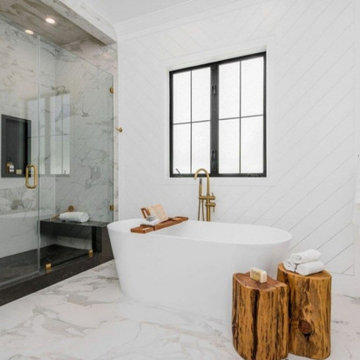
Meticulous craftsmanship and attention to detail abound in this newly constructed east-coast traditional home. The private, gated estate has 6 bedrooms and 9 bathrooms beautifully situated on a lot over 16,000 square feet. An entertainer's paradise, this home has an elevator, gourmet chef's kitchen, wine cellar, indoor sauna and Jacuzzi, outdoor BBQ and fire pit, sun-drenched pool and sports court. The home is a fully equipped Control 4 Smart Home boasting high ceilings and custom cabinetry throughout.
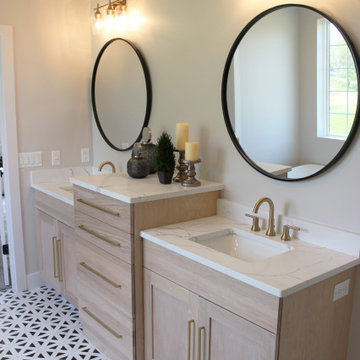
White Oak farmhouse Master Bath with split vanity area and white and matte black accents. Design and materials by Village Home Stores for Aspen Homes.
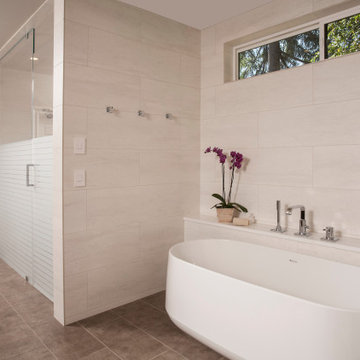
Clean, elegant and understated, this master bathroom exudes relaxation. The Kohler Ceric freestanding tub is captured in a tile alcove creating a striking focal point. The curbless shower is expansive & features GROHE Smart control valves and custom Infinity Linear drain. Floating walnut cabinetry with Pental Super White quartz countertops complete this contemporary master bath.
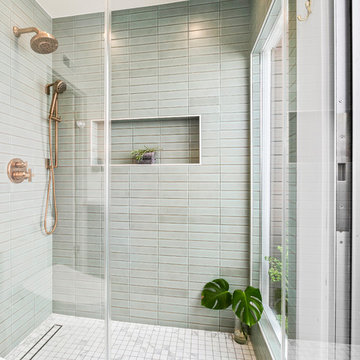
The bathroom features a new walk-in shower where the bathtub used to be, with Duomo Bianchi floor tiles and Zenith Orion subway wall tiles and custom shower doors.
The outdoor area features wooden deck floors and accent shower wall, combined with concrete look Bottega Acero tiles. The hanging planters with succulents complete the "urban jungle" look. All tiles can be found at Spazio LA Tile Gallery.
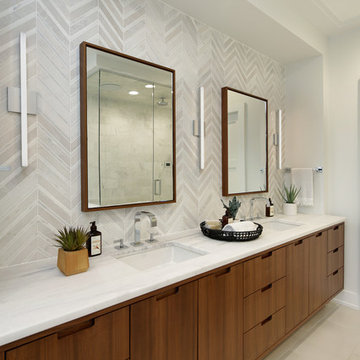
Aménagement d'une grande salle de bain principale moderne avec un placard à porte plane, des portes de placard marrons, une baignoire indépendante, une douche d'angle, WC à poser, un carrelage blanc, un carrelage de pierre, un mur blanc, un sol en carrelage de céramique, un lavabo encastré, un plan de toilette en quartz, une cabine de douche à porte battante et un plan de toilette blanc.
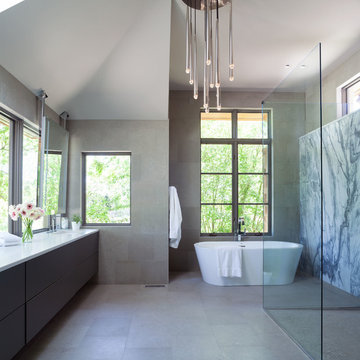
Fully remodeled bathroom with an expansive white soapstone feature/shower wall and limestone for the other surfaces
Idées déco pour une grande salle de bain principale contemporaine avec un placard à porte plane, des portes de placard grises, une baignoire indépendante, une douche à l'italienne, WC suspendus, un carrelage gris, du carrelage en pierre calcaire, un mur gris, un sol en calcaire, un lavabo encastré, un plan de toilette en quartz modifié, un sol gris, une cabine de douche à porte battante et un plan de toilette blanc.
Idées déco pour une grande salle de bain principale contemporaine avec un placard à porte plane, des portes de placard grises, une baignoire indépendante, une douche à l'italienne, WC suspendus, un carrelage gris, du carrelage en pierre calcaire, un mur gris, un sol en calcaire, un lavabo encastré, un plan de toilette en quartz modifié, un sol gris, une cabine de douche à porte battante et un plan de toilette blanc.

Guest bathroom with walk in shower, subway tiles, red vanity, and a concrete countertop.
Photographer: Rob Karosis
Cette image montre une grande salle de bain rustique avec un placard à porte plane, des portes de placard rouges, une douche d'angle, WC séparés, un carrelage blanc, un carrelage métro, un mur blanc, un sol en ardoise, un lavabo encastré, un plan de toilette en béton, un plan de toilette noir, un sol gris et une cabine de douche à porte battante.
Cette image montre une grande salle de bain rustique avec un placard à porte plane, des portes de placard rouges, une douche d'angle, WC séparés, un carrelage blanc, un carrelage métro, un mur blanc, un sol en ardoise, un lavabo encastré, un plan de toilette en béton, un plan de toilette noir, un sol gris et une cabine de douche à porte battante.
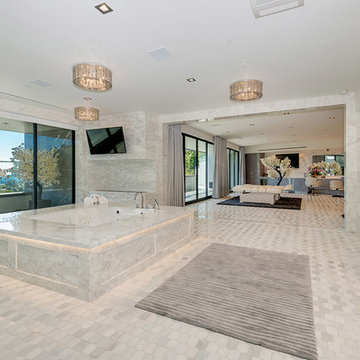
A tremendous royal modern light coloured bathroom with large hot tube and spa zone.
Idée de décoration pour une grande salle de bain principale minimaliste avec un placard à porte plane, des portes de placard grises, un bain bouillonnant, un carrelage blanc, des dalles de pierre, un plan de toilette en quartz modifié, un plan de toilette blanc, meuble simple vasque et meuble-lavabo suspendu.
Idée de décoration pour une grande salle de bain principale minimaliste avec un placard à porte plane, des portes de placard grises, un bain bouillonnant, un carrelage blanc, des dalles de pierre, un plan de toilette en quartz modifié, un plan de toilette blanc, meuble simple vasque et meuble-lavabo suspendu.
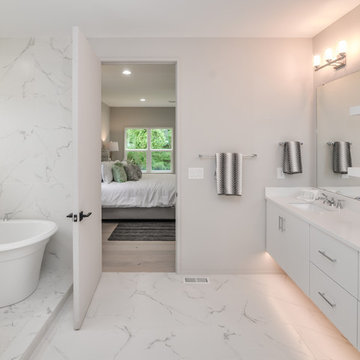
Inspiration pour une grande salle de bain principale minimaliste avec un placard à porte plane, des portes de placard blanches, une douche ouverte, WC à poser, un carrelage blanc, du carrelage en marbre, un mur gris, un sol en marbre, un lavabo encastré, un plan de toilette en quartz modifié, un sol blanc, aucune cabine et un plan de toilette blanc.

This master bath radiates a sense of tranquility that can best be described as serene. This master retreat boasts a walnut double vanity, free-standing bath tub, concrete flooring and sunk-in shower with frameless glass enclosure. Simple and thoughtful accents blend seamlessly and create a spa-like feel.

We developed a design that fully met the desires of a spacious, airy, light filled home incorporating Universal Design features that blend seamlessly adding beauty to the Minimalist Scandinavian concept.
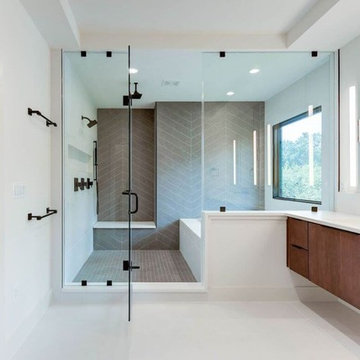
Aménagement d'une grande salle de bain principale contemporaine avec un placard à porte plane, des portes de placard marrons, une baignoire posée, un combiné douche/baignoire, WC séparés, un carrelage gris, des carreaux de céramique, un mur blanc, un sol en carrelage de céramique, un lavabo encastré, un plan de toilette en quartz modifié, un sol blanc, une cabine de douche à porte battante et un plan de toilette blanc.
Idées déco de grandes salles de bain avec un placard à porte plane
5