Idées déco de grandes salles de bain avec un placard à porte vitrée
Trier par :
Budget
Trier par:Populaires du jour
21 - 40 sur 1 164 photos
1 sur 3
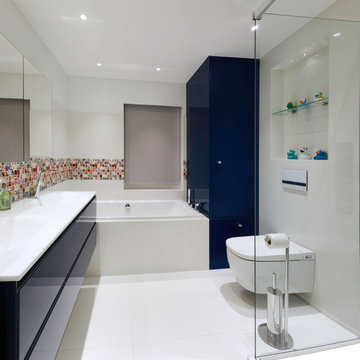
Family bathroom.
Idées déco pour une grande salle de bain contemporaine pour enfant avec un placard à porte vitrée, des portes de placard bleues, une baignoire d'angle, une douche d'angle, un carrelage multicolore, des carreaux de céramique, un mur blanc, un sol en carrelage de porcelaine, un plan de toilette en surface solide, un sol blanc, une cabine de douche à porte battante, un plan de toilette blanc, meuble double vasque, meuble-lavabo suspendu, un bidet et un lavabo intégré.
Idées déco pour une grande salle de bain contemporaine pour enfant avec un placard à porte vitrée, des portes de placard bleues, une baignoire d'angle, une douche d'angle, un carrelage multicolore, des carreaux de céramique, un mur blanc, un sol en carrelage de porcelaine, un plan de toilette en surface solide, un sol blanc, une cabine de douche à porte battante, un plan de toilette blanc, meuble double vasque, meuble-lavabo suspendu, un bidet et un lavabo intégré.
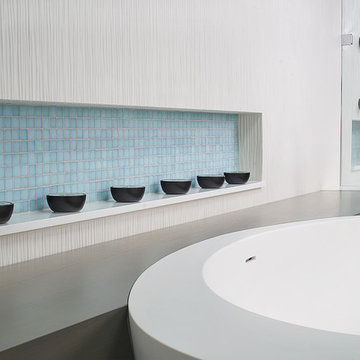
BC Woodworking painstakinly crafted this bench to Pillar 3's exacting design specifications. Result - bench and top of tub surfaces occupy the same seamless plane. The bench appears to penetrate the glass and continues into the steam shower.
Photo by Brian Wilson
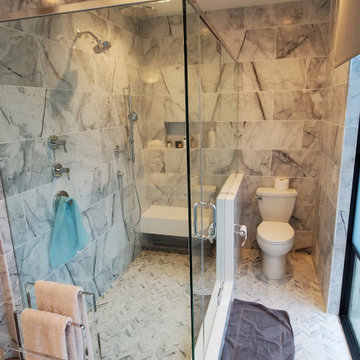
Aménagement d'une grande salle de bain principale moderne avec un placard à porte vitrée, des portes de placard blanches, une baignoire indépendante, une douche d'angle, WC à poser, un carrelage gris, du carrelage en marbre, un mur gris, un sol en marbre, un lavabo encastré, un plan de toilette en quartz modifié, un sol gris, une cabine de douche à porte battante, un plan de toilette blanc, un banc de douche, meuble double vasque, meuble-lavabo suspendu et un plafond à caissons.

In this expansive marble-clad bathroom, elegance meets modern sophistication. The space is adorned with luxurious marble finishes, creating a sense of opulence. A glass door adds a touch of contemporary flair, allowing natural light to cascade over the polished surfaces. The inclusion of two sinks enhances functionality, embodying a perfect blend of style and practicality in this lavishly appointed bathroom.
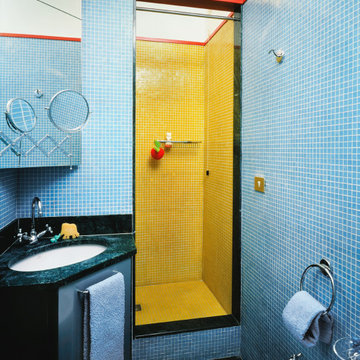
Bagno su disegno con inserimento di mosaico colorato e marmi
Réalisation d'une grande salle d'eau minimaliste avec un placard à porte vitrée, une douche à l'italienne, WC séparés, un carrelage multicolore, un carrelage en pâte de verre, un sol en marbre, un lavabo posé, un plan de toilette en marbre, un sol vert, aucune cabine, un plan de toilette vert, meuble simple vasque et meuble-lavabo suspendu.
Réalisation d'une grande salle d'eau minimaliste avec un placard à porte vitrée, une douche à l'italienne, WC séparés, un carrelage multicolore, un carrelage en pâte de verre, un sol en marbre, un lavabo posé, un plan de toilette en marbre, un sol vert, aucune cabine, un plan de toilette vert, meuble simple vasque et meuble-lavabo suspendu.
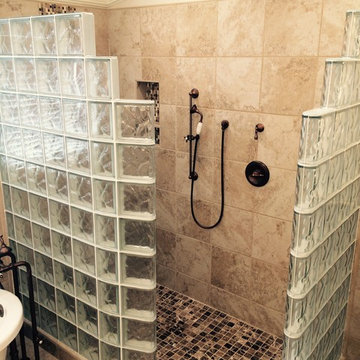
The curved glass block shower wall step down to create interest in this remodeled bathroom
Idées déco pour une grande salle de bain principale classique en bois foncé avec un lavabo intégré, un placard à porte vitrée, une baignoire indépendante, une douche ouverte, des carreaux de céramique, un mur beige et un sol en carrelage de céramique.
Idées déco pour une grande salle de bain principale classique en bois foncé avec un lavabo intégré, un placard à porte vitrée, une baignoire indépendante, une douche ouverte, des carreaux de céramique, un mur beige et un sol en carrelage de céramique.
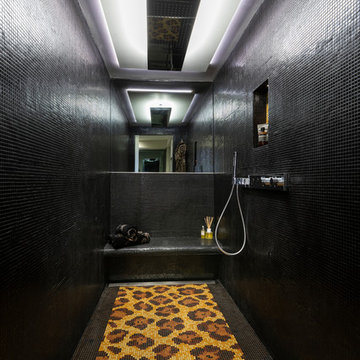
Cette image montre un grand sauna ethnique avec un placard à porte vitrée, une baignoire posée, un espace douche bain, WC suspendus, un mur blanc, sol en béton ciré, un lavabo intégré, un plan de toilette en surface solide, un sol gris, une cabine de douche à porte coulissante et un plan de toilette multicolore.
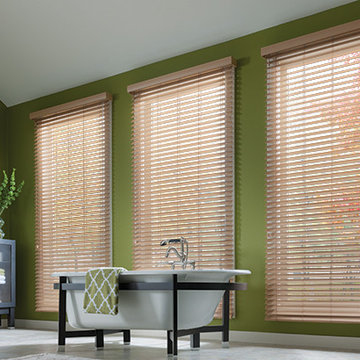
Inspiration pour une grande salle de bain principale design avec un placard à porte vitrée, des portes de placard noires, une baignoire indépendante, un mur vert, un sol en carrelage de porcelaine, un plan de toilette en surface solide et un sol blanc.
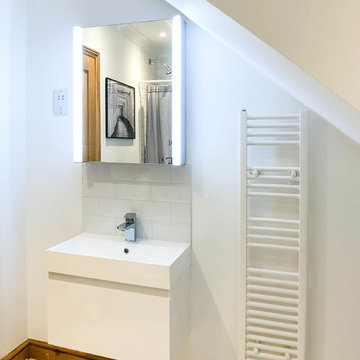
Idées déco pour une grande salle de bain scandinave pour enfant avec un placard à porte vitrée, des portes de placard grises, une baignoire posée, un combiné douche/baignoire, WC à poser, un carrelage gris, des carreaux de céramique, un mur blanc, parquet peint, un lavabo intégré, un sol blanc et une cabine de douche à porte coulissante.
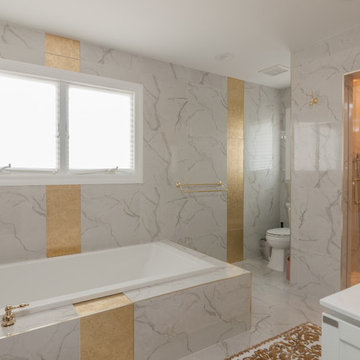
Timothy Hill Photography
Idée de décoration pour une grande douche en alcôve principale minimaliste avec un placard à porte vitrée, des portes de placard blanches, un bain bouillonnant, WC séparés, un carrelage blanc, des carreaux de céramique, un mur blanc, un sol en carrelage de céramique, une vasque, un plan de toilette en surface solide, un sol blanc et une cabine de douche à porte battante.
Idée de décoration pour une grande douche en alcôve principale minimaliste avec un placard à porte vitrée, des portes de placard blanches, un bain bouillonnant, WC séparés, un carrelage blanc, des carreaux de céramique, un mur blanc, un sol en carrelage de céramique, une vasque, un plan de toilette en surface solide, un sol blanc et une cabine de douche à porte battante.
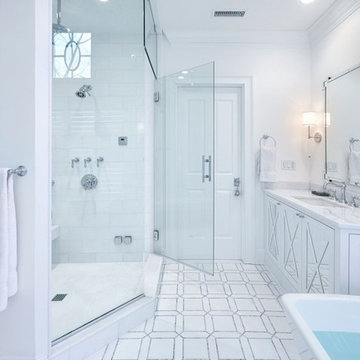
The complimentary shower abodes Marble subway tile in a larger scale. This Master Bathroom has truly been transformed into a spa retreat. From the white Marble water jet flooring with grey boarder to the Trieste Marble Vanity Tops.

The best of the past and present meet in this distinguished design. Custom craftsmanship and distinctive detailing give this lakefront residence its vintage flavor while an open and light-filled floor plan clearly mark it as contemporary. With its interesting shingled roof lines, abundant windows with decorative brackets and welcoming porch, the exterior takes in surrounding views while the interior meets and exceeds contemporary expectations of ease and comfort. The main level features almost 3,000 square feet of open living, from the charming entry with multiple window seats and built-in benches to the central 15 by 22-foot kitchen, 22 by 18-foot living room with fireplace and adjacent dining and a relaxing, almost 300-square-foot screened-in porch. Nearby is a private sitting room and a 14 by 15-foot master bedroom with built-ins and a spa-style double-sink bath with a beautiful barrel-vaulted ceiling. The main level also includes a work room and first floor laundry, while the 2,165-square-foot second level includes three bedroom suites, a loft and a separate 966-square-foot guest quarters with private living area, kitchen and bedroom. Rounding out the offerings is the 1,960-square-foot lower level, where you can rest and recuperate in the sauna after a workout in your nearby exercise room. Also featured is a 21 by 18-family room, a 14 by 17-square-foot home theater, and an 11 by 12-foot guest bedroom suite.
Photography: Ashley Avila Photography & Fulview Builder: J. Peterson Homes Interior Design: Vision Interiors by Visbeen
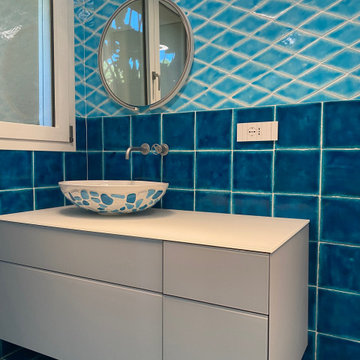
Particolare stanza da bagno con mobile e lavabo d'appoggio.
Cette image montre une grande salle de bain principale méditerranéenne en bois clair avec un placard à porte vitrée, un carrelage beige, des carreaux de céramique, un mur multicolore, un sol en marbre, une vasque, un plan de toilette en verre, un sol bleu, un plan de toilette beige, meuble simple vasque et meuble-lavabo sur pied.
Cette image montre une grande salle de bain principale méditerranéenne en bois clair avec un placard à porte vitrée, un carrelage beige, des carreaux de céramique, un mur multicolore, un sol en marbre, une vasque, un plan de toilette en verre, un sol bleu, un plan de toilette beige, meuble simple vasque et meuble-lavabo sur pied.

Embarking on the design journey of Wabi Sabi Refuge, I immersed myself in the profound quest for tranquility and harmony. This project became a testament to the pursuit of a tranquil haven that stirs a deep sense of calm within. Guided by the essence of wabi-sabi, my intention was to curate Wabi Sabi Refuge as a sacred space that nurtures an ethereal atmosphere, summoning a sincere connection with the surrounding world. Deliberate choices of muted hues and minimalist elements foster an environment of uncluttered serenity, encouraging introspection and contemplation. Embracing the innate imperfections and distinctive qualities of the carefully selected materials and objects added an exquisite touch of organic allure, instilling an authentic reverence for the beauty inherent in nature's creations. Wabi Sabi Refuge serves as a sanctuary, an evocative invitation for visitors to embrace the sublime simplicity, find solace in the imperfect, and uncover the profound and tranquil beauty that wabi-sabi unveils.
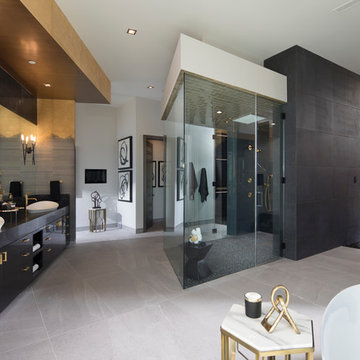
Photo by Jeffrey Davis Photography
Cette image montre une grande salle de bain principale design avec un placard à porte vitrée, des portes de placard noires, une baignoire indépendante, une douche à l'italienne, un plan de toilette en quartz modifié, une cabine de douche à porte battante et un plan de toilette noir.
Cette image montre une grande salle de bain principale design avec un placard à porte vitrée, des portes de placard noires, une baignoire indépendante, une douche à l'italienne, un plan de toilette en quartz modifié, une cabine de douche à porte battante et un plan de toilette noir.
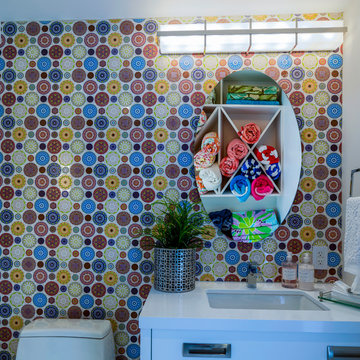
Exemple d'une grande salle d'eau tendance avec un placard à porte vitrée, des portes de placard blanches, une baignoire d'angle, une douche ouverte, WC à poser, un carrelage blanc, des dalles de pierre, un mur blanc, un sol en carrelage de céramique, un lavabo posé et un plan de toilette en surface solide.
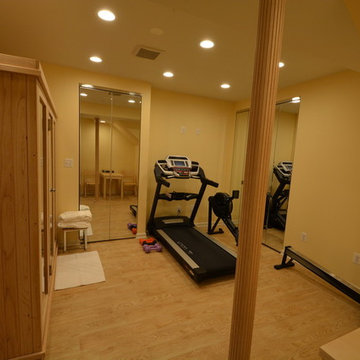
Exemple d'un grand sauna moderne avec un placard à porte vitrée, une douche d'angle, un carrelage noir, un mur jaune et parquet clair.
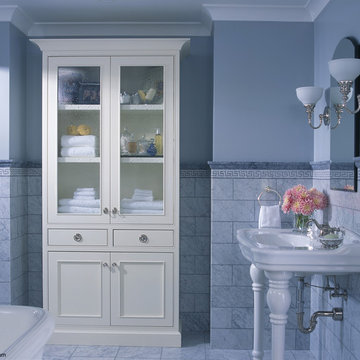
The challenge of this modern version of a 1920s shingle-style home was to recreate the classic look while avoiding the pitfalls of the original materials. The composite slate roof, cement fiberboard shake siding and color-clad windows contribute to the overall aesthetics. The mahogany entries are surrounded by stone, and the innovative soffit materials offer an earth-friendly alternative to wood. You’ll see great attention to detail throughout the home, including in the attic level board and batten walls, scenic overlook, mahogany railed staircase, paneled walls, bordered Brazilian Cherry floor and hideaway bookcase passage. The library features overhead bookshelves, expansive windows, a tile-faced fireplace, and exposed beam ceiling, all accessed via arch-top glass doors leading to the great room. The kitchen offers custom cabinetry, built-in appliances concealed behind furniture panels, and glass faced sideboards and buffet. All details embody the spirit of the craftspeople who established the standards by which homes are judged.
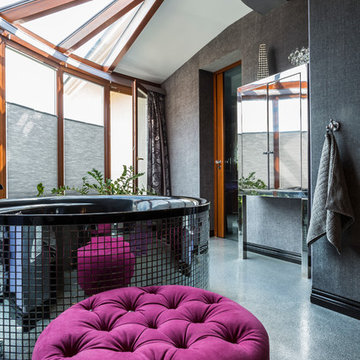
All it takes to feel like a star is stepping into this glamorous and spacious Hollywood Regency bathroom. The round jacuzzi bathtub is adorned with mirror mosaic tile, and placed alongside is a vibrant fuchsia velvet tufted ottoman, clearly meant for those who love the statement of luxury. Everything in this room speaks of distinction and class. From the bold dark walls, to the large ornate mirror, to the mirrored cabinets. Here, everything sparkles.
NS Designs, Pasadena, CA
http://nsdesignsonline.com
626-491-9411

Dan Piassick
Cette image montre une grande douche en alcôve principale design avec des portes de placard grises, une baignoire indépendante, un carrelage blanc, un carrelage gris, un mur gris, un lavabo encastré, du carrelage en marbre, un sol en marbre, un plan de toilette en marbre, un sol blanc, une cabine de douche à porte battante et un placard à porte vitrée.
Cette image montre une grande douche en alcôve principale design avec des portes de placard grises, une baignoire indépendante, un carrelage blanc, un carrelage gris, un mur gris, un lavabo encastré, du carrelage en marbre, un sol en marbre, un plan de toilette en marbre, un sol blanc, une cabine de douche à porte battante et un placard à porte vitrée.
Idées déco de grandes salles de bain avec un placard à porte vitrée
2