Idées déco de grandes salles de bain avec un placard à porte vitrée
Trier par :
Budget
Trier par:Populaires du jour
101 - 120 sur 1 164 photos
1 sur 3
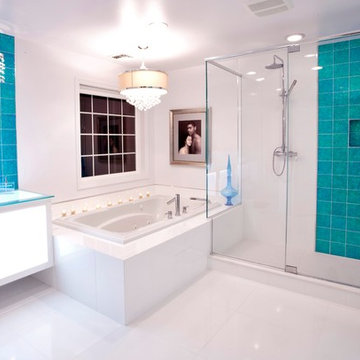
Inspiration pour une grande salle de bain principale design avec un placard à porte vitrée, des portes de placard blanches, une baignoire posée, une douche d'angle, un carrelage bleu, un carrelage en pâte de verre, un mur blanc, un lavabo posé et un plan de toilette en verre.
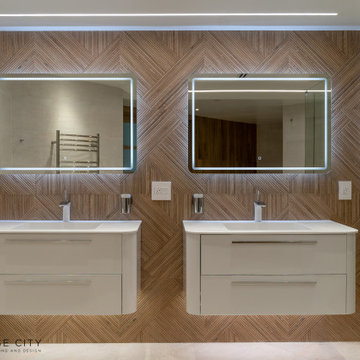
Two separated vanities is new trand in bathroom design .The extra space arond them makes real statment . That wooden acent wall is very artistic .
Inspiration pour une grande salle de bain principale design avec un placard à porte vitrée, des portes de placard blanches, une douche double, un urinoir, un carrelage beige, des carreaux de céramique, un sol en carrelage de porcelaine, un lavabo intégré, un plan de toilette en quartz modifié, un sol beige et une cabine de douche à porte battante.
Inspiration pour une grande salle de bain principale design avec un placard à porte vitrée, des portes de placard blanches, une douche double, un urinoir, un carrelage beige, des carreaux de céramique, un sol en carrelage de porcelaine, un lavabo intégré, un plan de toilette en quartz modifié, un sol beige et une cabine de douche à porte battante.
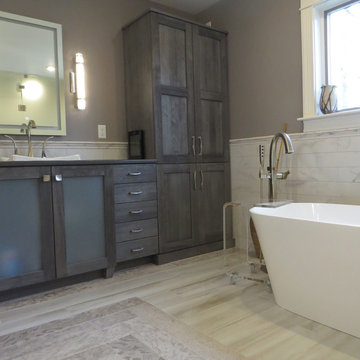
Photos by Robin Amorello, CKD CAPS
Cette photo montre une grande salle de bain principale tendance avec un placard à porte vitrée, des portes de placard grises, une baignoire indépendante, une douche à l'italienne, WC suspendus, un carrelage multicolore, des carreaux de porcelaine, un mur gris, un sol en carrelage de porcelaine, un lavabo posé, un plan de toilette en quartz modifié, un sol multicolore et une cabine de douche à porte battante.
Cette photo montre une grande salle de bain principale tendance avec un placard à porte vitrée, des portes de placard grises, une baignoire indépendante, une douche à l'italienne, WC suspendus, un carrelage multicolore, des carreaux de porcelaine, un mur gris, un sol en carrelage de porcelaine, un lavabo posé, un plan de toilette en quartz modifié, un sol multicolore et une cabine de douche à porte battante.
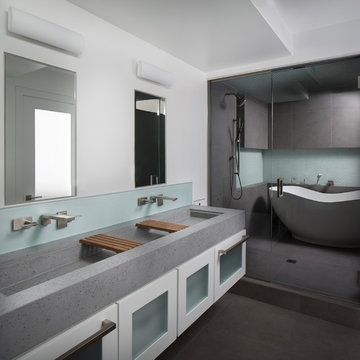
This Zen-like contemporary master bathroom is unique in many ways. From the large free-standing Roman tub within the oversized shower stall to the floating wall-hung extra wide custom vanity cabinet with custom polished concrete trough sink and teak inserts this bathroom is a stand-out. There is glass everywhere from the frosted tempered glass backsplash to the miniature subway glass wall tiles lining the large L-shaped niche area set within the shower to the frosted transom light set into the wall above the entrance (not shown). The floor of the bathroom and walls of the shower area are large 2' x 2' grey textured ceramic tiles with the appearance of concrete.
Photography by Max Sall
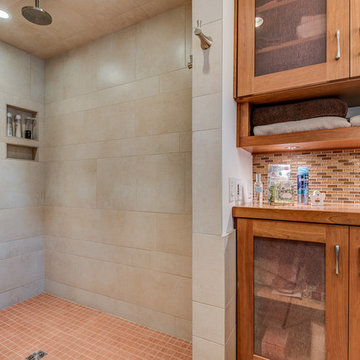
Walk in ceiling high tile shower with duel brush nickel showerhead and brush nickel raincan. Custom shower niches allow for storage.
Buras Photography
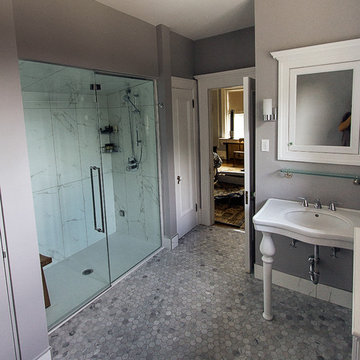
PRC
Aménagement d'une grande salle de bain principale classique avec un lavabo suspendu, une douche à l'italienne, WC séparés, un carrelage gris, un carrelage de pierre, un mur gris, un sol en marbre, un placard à porte vitrée, des portes de placard blanches, un plan de toilette en surface solide, un sol gris, une cabine de douche à porte battante et un plan de toilette blanc.
Aménagement d'une grande salle de bain principale classique avec un lavabo suspendu, une douche à l'italienne, WC séparés, un carrelage gris, un carrelage de pierre, un mur gris, un sol en marbre, un placard à porte vitrée, des portes de placard blanches, un plan de toilette en surface solide, un sol gris, une cabine de douche à porte battante et un plan de toilette blanc.
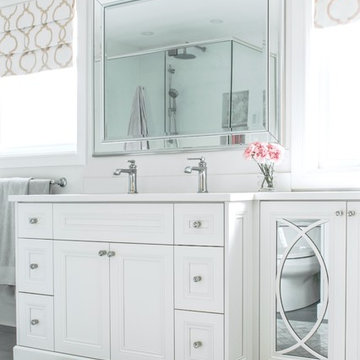
The clients wish list consisted of creating a bright, fresh & glamorous master bathroom oasis, that maximized on storage and provided a separate make-up / hair styling nook. The emphasis of the design was based on creating a custom vanity that reflected a glitz & glam flare, while addressing the unusual linear spatial layout. The colour palette incorporated a mixture of carrara marble, white, grey and hints of blush pink. The statement was made through the floral wallpaper backdrop and the custom geometric wall roman shades.
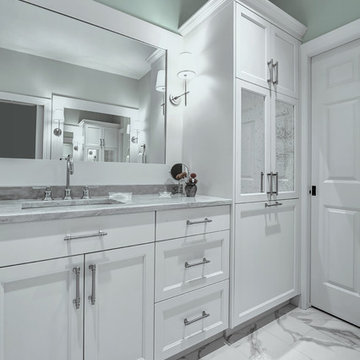
Exemple d'une grande salle de bain principale chic avec un placard à porte vitrée, des portes de placard blanches, une douche ouverte, un carrelage blanc, du carrelage en marbre, un mur blanc, un sol en marbre, un lavabo encastré, un plan de toilette en quartz modifié, un sol blanc, aucune cabine et un plan de toilette gris.
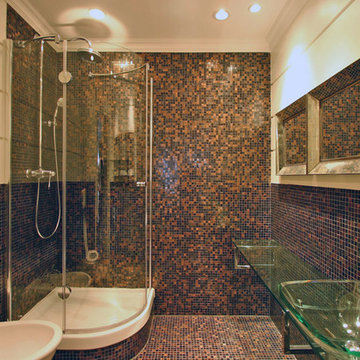
Franco Bernardini
Aménagement d'une grande salle de bain principale contemporaine avec un lavabo posé, un placard à porte vitrée, un plan de toilette en verre, une douche d'angle, WC suspendus, un carrelage marron, mosaïque, un mur marron et un sol en carrelage de terre cuite.
Aménagement d'une grande salle de bain principale contemporaine avec un lavabo posé, un placard à porte vitrée, un plan de toilette en verre, une douche d'angle, WC suspendus, un carrelage marron, mosaïque, un mur marron et un sol en carrelage de terre cuite.
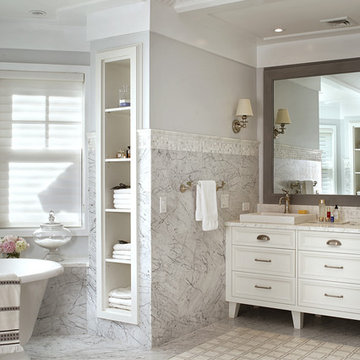
Cette photo montre une grande salle de bain principale chic avec un placard à porte vitrée, des portes de placard blanches, une baignoire indépendante, WC séparés, un carrelage de pierre, un mur gris, un sol gris et une cabine de douche à porte battante.
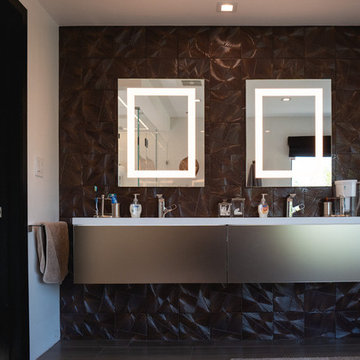
Idée de décoration pour une grande salle de bain principale minimaliste avec un placard à porte vitrée, des portes de placard grises, un bain bouillonnant, une douche d'angle, WC à poser, un carrelage blanc, des carreaux de porcelaine, un mur blanc, un sol en carrelage de porcelaine, un lavabo encastré, un plan de toilette en quartz modifié, un sol gris, une cabine de douche à porte battante et un plan de toilette blanc.
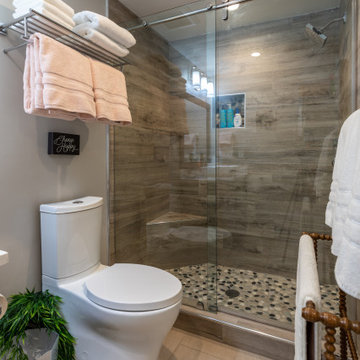
This four-story townhome in the heart of old town Alexandria, was recently purchased by a family of four.
The outdated galley kitchen with confined spaces, lack of powder room on main level, dropped down ceiling, partition walls, small bathrooms, and the main level laundry were a few of the deficiencies this family wanted to resolve before moving in.
Starting with the top floor, we converted a small bedroom into a master suite, which has an outdoor deck with beautiful view of old town. We reconfigured the space to create a walk-in closet and another separate closet.
We took some space from the old closet and enlarged the master bath to include a bathtub and a walk-in shower. Double floating vanities and hidden toilet space were also added.
The addition of lighting and glass transoms allows light into staircase leading to the lower level.
On the third level is the perfect space for a girl’s bedroom. A new bathroom with walk-in shower and added space from hallway makes it possible to share this bathroom.
A stackable laundry space was added to the hallway, a few steps away from a new study with built in bookcase, French doors, and matching hardwood floors.
The main level was totally revamped. The walls were taken down, floors got built up to add extra insulation, new wide plank hardwood installed throughout, ceiling raised, and a new HVAC was added for three levels.
The storage closet under the steps was converted to a main level powder room, by relocating the electrical panel.
The new kitchen includes a large island with new plumbing for sink, dishwasher, and lots of storage placed in the center of this open kitchen. The south wall is complete with floor to ceiling cabinetry including a home for a new cooktop and stainless-steel range hood, covered with glass tile backsplash.
The dining room wall was taken down to combine the adjacent area with kitchen. The kitchen includes butler style cabinetry, wine fridge and glass cabinets for display. The old living room fireplace was torn down and revamped with a gas fireplace wrapped in stone.
Built-ins added on both ends of the living room gives floor to ceiling space provides ample display space for art. Plenty of lighting fixtures such as led lights, sconces and ceiling fans make this an immaculate remodel.
We added brick veneer on east wall to replicate the historic old character of old town homes.
The open floor plan with seamless wood floor and central kitchen has added warmth and with a desirable entertaining space.
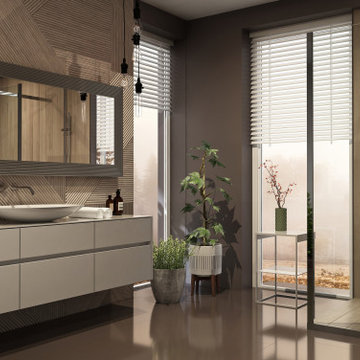
complete new master bathroom
Idée de décoration pour une grande salle de bain minimaliste pour enfant avec un placard à porte vitrée, des portes de placard grises, une baignoire indépendante, une douche d'angle, un carrelage marron, des carreaux de céramique, sol en béton ciré, un plan de toilette en marbre, un sol gris, aucune cabine, un plan de toilette blanc, meuble double vasque et meuble-lavabo suspendu.
Idée de décoration pour une grande salle de bain minimaliste pour enfant avec un placard à porte vitrée, des portes de placard grises, une baignoire indépendante, une douche d'angle, un carrelage marron, des carreaux de céramique, sol en béton ciré, un plan de toilette en marbre, un sol gris, aucune cabine, un plan de toilette blanc, meuble double vasque et meuble-lavabo suspendu.
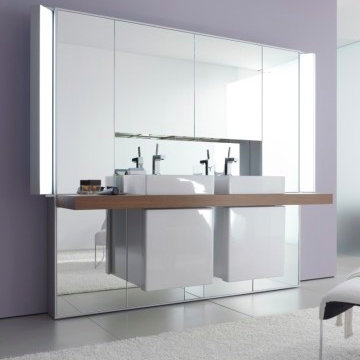
Harvey Talwar
Idées déco pour une grande salle de bain principale contemporaine avec un placard à porte vitrée, un plan de toilette en bois, des carreaux de miroir, un mur violet et un sol en carrelage de céramique.
Idées déco pour une grande salle de bain principale contemporaine avec un placard à porte vitrée, un plan de toilette en bois, des carreaux de miroir, un mur violet et un sol en carrelage de céramique.
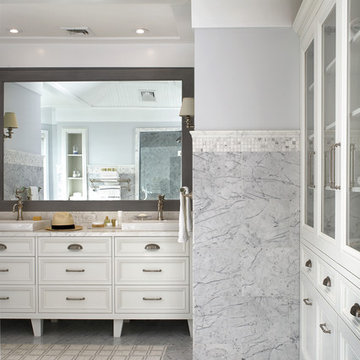
Aménagement d'une grande salle de bain principale classique avec un placard à porte vitrée, des portes de placard blanches, une baignoire indépendante, un carrelage de pierre, un mur gris, une cabine de douche à porte battante, WC séparés et un sol gris.
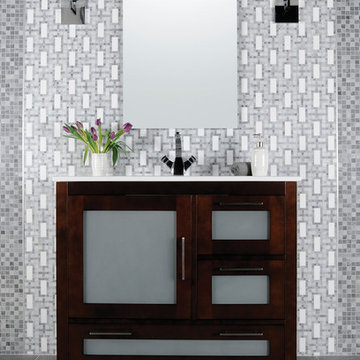
Complete your bathroom's design with elegant and beautiful tile from Ceramic Tile Design.
CTD is a family owned business with a showroom and warehouse in both San Rafael and San Francisco.
Our showrooms are staffed with talented teams of Design Consultants. Whether you already know exactly what you want or have no knowledge of what's possible we can help your project exceed your expectations. To achieve this we stock the best Italian porcelain lines in a variety of styles and work with the most creative American art tile companies to set your project apart from the rest.
Our warehouses not only provide a safe place for your order to arrive but also stock a complete array of all the setting materials your contractor will need to complete your project saving him time and you, money. The warehouse staff is knowledgeable and friendly to help make sure your project goes smoothly.
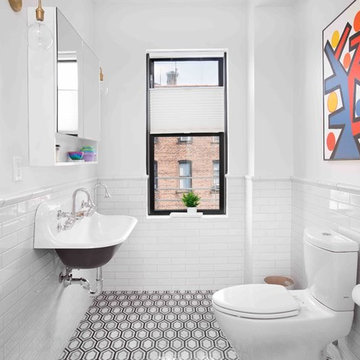
Crisp and clean, modern black and white bathroom with double farmhouse sink and pops of modern art. Photo by Alexey Gold-Devoryadkin.
Inspiration pour une grande salle de bain traditionnelle pour enfant avec un placard à porte vitrée, des portes de placard blanches, WC séparés, un carrelage blanc, des carreaux de porcelaine, un mur blanc, un sol en carrelage de porcelaine, un lavabo suspendu et un sol noir.
Inspiration pour une grande salle de bain traditionnelle pour enfant avec un placard à porte vitrée, des portes de placard blanches, WC séparés, un carrelage blanc, des carreaux de porcelaine, un mur blanc, un sol en carrelage de porcelaine, un lavabo suspendu et un sol noir.

Traditional Tuscan interior design flourishes throughout the master bath with French double-doors leading to an expansive backyard oasis. Integrated wall-mounted cabinets with mirrored-front keeps the homeowners personal items cleverly hidden away.
Location: Paradise Valley, AZ
Photography: Scott Sandler
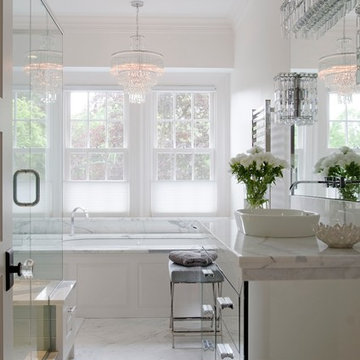
Photographer: James R. Salomon
Idée de décoration pour une grande salle de bain principale tradition avec une vasque, un placard à porte vitrée, une baignoire posée, une douche d'angle, un mur blanc, un sol en marbre, un plan de toilette en marbre et du carrelage en marbre.
Idée de décoration pour une grande salle de bain principale tradition avec une vasque, un placard à porte vitrée, une baignoire posée, une douche d'angle, un mur blanc, un sol en marbre, un plan de toilette en marbre et du carrelage en marbre.
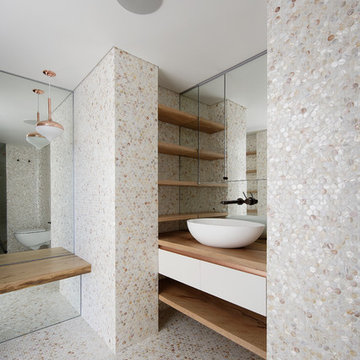
ARCHITECT: Architecture Saville Isaacs BUILDER: Pure Construction Management JOINERY: Niche Design Group PHOTOGRAPHER: Project K
WINNER: 2015 MBA Housing Home Unit Renovation
2016 Australian Interior Design Awards - short listed - to be announced 9th June 2017
Award winning architect designed apartment with fluid curved joinery and panelling. The curved joinery is highlighted with copper skirting, copper splashbacks and copper lined feature alcoves. The curved feature island is clad with Corian solid surface and topped with aged solid timber tops. The apartment's design is highlighted with curved wall panelling to all internal walls and finished with copper skirting. The master bedroom features a custom curved bed as well as a luxurious bathroom with rich mosaic tiling and copper accents.
Idées déco de grandes salles de bain avec un placard à porte vitrée
6