Idées déco de grandes salles de bain avec un plan de toilette en verre
Trier par :
Budget
Trier par:Populaires du jour
1 - 20 sur 1 181 photos
1 sur 3

Demoed 2 tiny bathrooms and part of an adjoining bathroom to create a spacious bathroom.
Exemple d'une grande salle de bain principale avec un placard à porte plane, des portes de placard grises, une douche à l'italienne, WC séparés, un carrelage gris, un mur gris, un sol en carrelage de porcelaine, une vasque, un plan de toilette en verre, un sol gris, aucune cabine, meuble simple vasque, meuble-lavabo sur pied, un plafond en lambris de bois et boiseries.
Exemple d'une grande salle de bain principale avec un placard à porte plane, des portes de placard grises, une douche à l'italienne, WC séparés, un carrelage gris, un mur gris, un sol en carrelage de porcelaine, une vasque, un plan de toilette en verre, un sol gris, aucune cabine, meuble simple vasque, meuble-lavabo sur pied, un plafond en lambris de bois et boiseries.
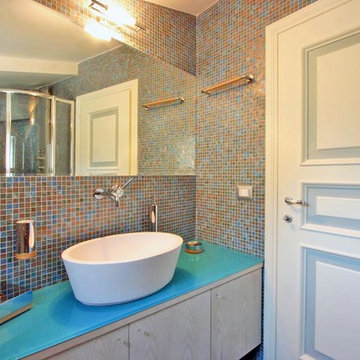
Franco Bernardini
Exemple d'une grande salle de bain tendance en bois clair avec un lavabo posé, un plan de toilette en verre, une douche d'angle, WC suspendus, un carrelage bleu, mosaïque, un mur bleu, un sol en carrelage de céramique et un placard à porte plane.
Exemple d'une grande salle de bain tendance en bois clair avec un lavabo posé, un plan de toilette en verre, une douche d'angle, WC suspendus, un carrelage bleu, mosaïque, un mur bleu, un sol en carrelage de céramique et un placard à porte plane.

Tom Crane Photography
Cette image montre une grande salle d'eau traditionnelle en bois brun avec une douche à l'italienne, WC suspendus, un carrelage gris, un mur gris, un plan de toilette en verre, un placard avec porte à panneau encastré, des carreaux de porcelaine, un sol en carrelage de porcelaine, un lavabo encastré, une cabine de douche à porte battante et un sol gris.
Cette image montre une grande salle d'eau traditionnelle en bois brun avec une douche à l'italienne, WC suspendus, un carrelage gris, un mur gris, un plan de toilette en verre, un placard avec porte à panneau encastré, des carreaux de porcelaine, un sol en carrelage de porcelaine, un lavabo encastré, une cabine de douche à porte battante et un sol gris.
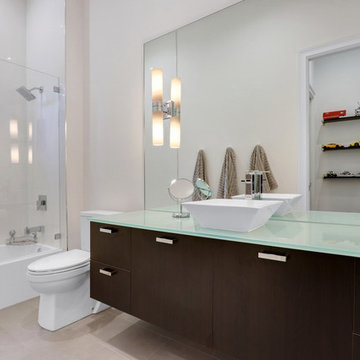
Réalisation d'une grande douche en alcôve minimaliste pour enfant avec des portes de placard blanches, une baignoire en alcôve, WC à poser, des carreaux de miroir, un mur blanc, un lavabo encastré, un plan de toilette en verre et une cabine de douche à porte battante.
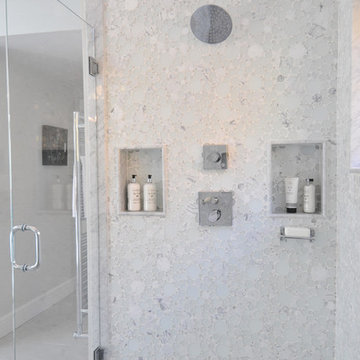
Photo Credit: Betsy Bassett
Aménagement d'une grande douche en alcôve principale contemporaine avec des portes de placard bleues, une baignoire indépendante, WC à poser, un carrelage blanc, un carrelage en pâte de verre, un lavabo intégré, un plan de toilette en verre, un sol beige, une cabine de douche à porte battante, un plan de toilette bleu, un placard à porte plane, un mur gris et un sol en carrelage de porcelaine.
Aménagement d'une grande douche en alcôve principale contemporaine avec des portes de placard bleues, une baignoire indépendante, WC à poser, un carrelage blanc, un carrelage en pâte de verre, un lavabo intégré, un plan de toilette en verre, un sol beige, une cabine de douche à porte battante, un plan de toilette bleu, un placard à porte plane, un mur gris et un sol en carrelage de porcelaine.
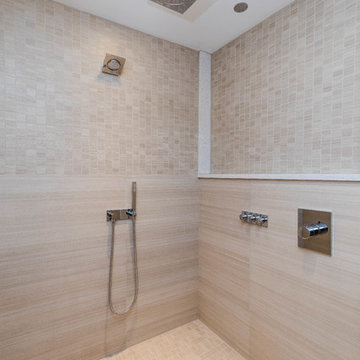
Neil Sy
Inspiration pour une grande salle de bain principale design en bois foncé avec un placard à porte plane, une baignoire en alcôve, un combiné douche/baignoire, WC à poser, un carrelage beige, des carreaux de porcelaine, un mur blanc, un sol en carrelage de porcelaine, un lavabo encastré, un plan de toilette en verre, un sol beige et une cabine de douche avec un rideau.
Inspiration pour une grande salle de bain principale design en bois foncé avec un placard à porte plane, une baignoire en alcôve, un combiné douche/baignoire, WC à poser, un carrelage beige, des carreaux de porcelaine, un mur blanc, un sol en carrelage de porcelaine, un lavabo encastré, un plan de toilette en verre, un sol beige et une cabine de douche avec un rideau.
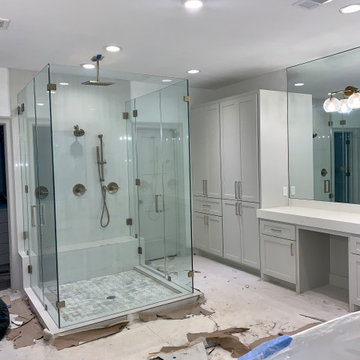
What a beautiful shower. The 24 x 48 porcelain tile wall appears to be a porcelain slab. The gold plumbing fixtures I like as well as the his and her gold shower entry handles just add to the beauty. Of course we must point out the shower seat.
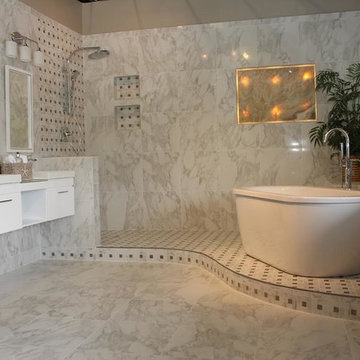
My Kitchen and Bath
Exemple d'une grande salle de bain principale chic avec une vasque, un placard à porte plane, des portes de placard blanches, un plan de toilette en verre, une baignoire indépendante, une douche ouverte, WC séparés, un carrelage blanc, des carreaux de porcelaine, un mur blanc et un sol en carrelage de porcelaine.
Exemple d'une grande salle de bain principale chic avec une vasque, un placard à porte plane, des portes de placard blanches, un plan de toilette en verre, une baignoire indépendante, une douche ouverte, WC séparés, un carrelage blanc, des carreaux de porcelaine, un mur blanc et un sol en carrelage de porcelaine.

Grey Bathroom in Storrington, West Sussex
Contemporary grey furniture and tiling combine with natural wood accents for this sizeable en-suite in Storrington.
The Brief
This Storrington client had a plan to remove a dividing wall between a family bathroom and an existing en-suite to make a sizeable and luxurious new en-suite.
The design idea for the resulting en-suite space was to include a walk-in shower and separate bathing area, with a layout to make the most of natural light. A modern grey theme was preferred with a softening accent colour.
Design Elements
Removing the dividing wall created a long space with plenty of layout options.
After contemplating multiple designs, it was decided the bathing and showering areas should be at opposite ends of the room to create separation within the space.
To create the modern, high-impact theme required, large format grey tiles have been utilised in harmony with a wood-effect accent tile, which feature at opposite ends of the en-suite.
The furniture has been chosen to compliment the modern theme, with a curved Pelipal Cassca unit opted for in a Steel Grey Metallic finish. A matching three-door mirrored unit has provides extra storage for this client, plus it is also equipped with useful LED downlighting.
Special Inclusions
Plenty of additional storage has been made available through the use of built-in niches. These are useful for showering and bathing essentials, as well as a nice place to store decorative items. These niches have been equipped with small downlights to create an alluring ambience.
A spacious walk-in shower has been opted for, which is equipped with a chrome enclosure from British supplier Crosswater. The enclosure combines well with chrome brassware has been used elsewhere in the room from suppliers Saneux and Vado.
Project Highlight
The bathing area of this en-suite is a soothing focal point of this renovation.
It has been placed centrally to the feature wall, in which a built-in niche has been included with discrete downlights. Green accents, natural decorative items, and chrome brassware combines really well at this end of the room.
The End Result
The end result is a completely transformed en-suite bathroom, unrecognisable from the two separate rooms that existed here before. A modern theme is consistent throughout the design, which makes use of natural highlights and inventive storage areas.
Discover how our expert designers can transform your own bathroom with a free design appointment and quotation. Arrange a free appointment in showroom or online.

Custom Built Shower niche for client. All the shower fixtures are controlled by this digital interface from Kohler's DTV+.
Inspiration pour une grande salle de bain principale traditionnelle avec un placard avec porte à panneau surélevé, des portes de placard blanches, une baignoire posée, une douche double, WC à poser, un carrelage blanc, des carreaux de porcelaine, un mur gris, un sol en marbre, un lavabo encastré, un plan de toilette en verre, un sol blanc, une cabine de douche à porte battante et un plan de toilette blanc.
Inspiration pour une grande salle de bain principale traditionnelle avec un placard avec porte à panneau surélevé, des portes de placard blanches, une baignoire posée, une douche double, WC à poser, un carrelage blanc, des carreaux de porcelaine, un mur gris, un sol en marbre, un lavabo encastré, un plan de toilette en verre, un sol blanc, une cabine de douche à porte battante et un plan de toilette blanc.
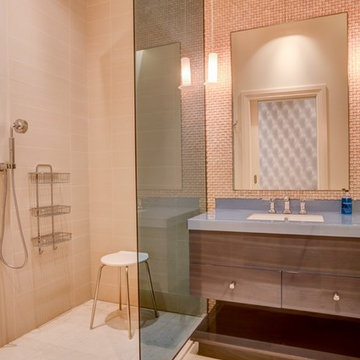
A guest ensuite in seaside holiday tones - reverse painted blue glass vanity top and blue glass single panel shower enclosure, limed oak cantilevered vanity, basketweave travertine tiled wall, and rectangular ceramic tiles on the shower walls. Kohler sanitary ware in nickel. Photos Marko Zirdum (Studio Zee)
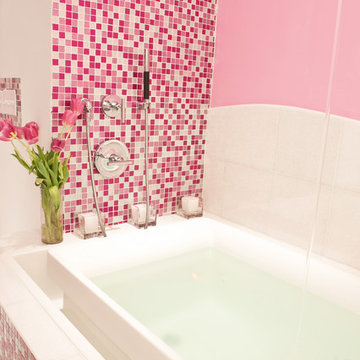
Sparkly mosaic tiles reflect light beautifully and add a girly touch to this modern bath. Our glitter tile in shades of pink and white is custom blended by hand in our studio for a fun and unique look.
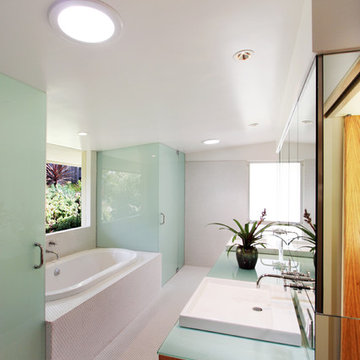
Exemple d'une grande salle de bain principale rétro en bois brun avec un placard à porte plane, une baignoire posée, une douche d'angle, un carrelage blanc, mosaïque, un mur blanc, un sol en carrelage de terre cuite, une vasque, un plan de toilette en verre, un sol blanc et une cabine de douche à porte battante.
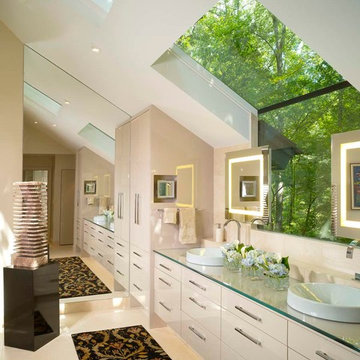
Side view of vanity with mirrors floating over glass, and sky lights above.
Photo by John Umberger
Inspiration pour une grande salle de bain principale design avec un placard à porte plane, des portes de placard blanches, un mur blanc, un sol en carrelage de porcelaine, une vasque, un plan de toilette en verre, une douche d'angle, un carrelage beige et un carrelage de pierre.
Inspiration pour une grande salle de bain principale design avec un placard à porte plane, des portes de placard blanches, un mur blanc, un sol en carrelage de porcelaine, une vasque, un plan de toilette en verre, une douche d'angle, un carrelage beige et un carrelage de pierre.

The bathroom features modern elements, including a white porcelain tile with mustard-yellow border, a freestanding bath with matte black fixtures, and Villeroy & Boch furnishings. Practicality combines with style through a wall-hung toilet and towel radiator. A Roman shower cubicle and Amtico flooring complete the luxurious ambiance.

Oval tub with stone pebble bed below. Tan wall tiles. Light wood veneer compliments tan wall tiles. Glass shelves on both sides for storing towels and display. Modern chrome fixtures. His and hers vanities with symmetrical design on both sides. Oval tub and window is focal point upon entering this space.
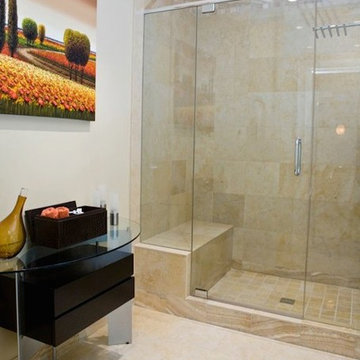
Idée de décoration pour une grande douche en alcôve principale design en bois foncé avec un placard à porte vitrée, un carrelage beige, un carrelage de pierre, un mur blanc, un sol en carrelage de céramique, un plan de toilette en verre, un sol beige et une cabine de douche à porte battante.

Edmunds Studios Photography
Haisma Design Co.
Aménagement d'une grande salle de bain principale contemporaine avec un placard à porte vitrée, des portes de placard noires, un bain bouillonnant, une douche double, WC à poser, un carrelage noir, un carrelage de pierre, un mur beige, un sol en carrelage de céramique, un lavabo suspendu et un plan de toilette en verre.
Aménagement d'une grande salle de bain principale contemporaine avec un placard à porte vitrée, des portes de placard noires, un bain bouillonnant, une douche double, WC à poser, un carrelage noir, un carrelage de pierre, un mur beige, un sol en carrelage de céramique, un lavabo suspendu et un plan de toilette en verre.
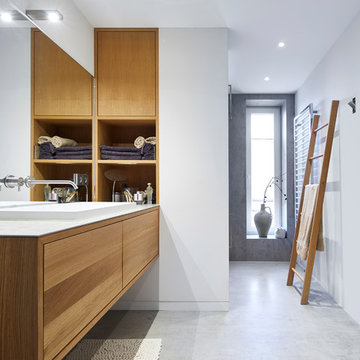
Idée de décoration pour une grande salle de bain principale design en bois brun avec un placard à porte plane, un mur blanc, sol en béton ciré, une vasque, un sol gris, un carrelage blanc, des carreaux de miroir, un plan de toilette en verre, un plan de toilette gris, une douche à l'italienne et aucune cabine.
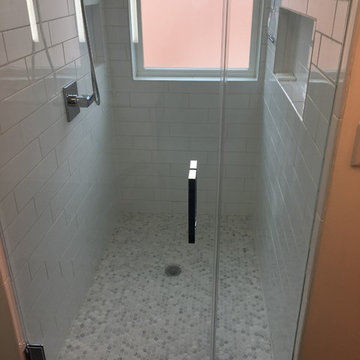
Idée de décoration pour une grande douche en alcôve principale minimaliste avec un carrelage blanc, un carrelage métro, un sol en ardoise, un lavabo intégré, un sol noir, une cabine de douche à porte battante, un placard à porte plane, des portes de placard blanches, WC séparés, un mur blanc, un plan de toilette en verre et un plan de toilette blanc.
Idées déco de grandes salles de bain avec un plan de toilette en verre
1