Idées déco de grandes salles de bain avec un plan de toilette en verre
Trier par :
Budget
Trier par:Populaires du jour
101 - 120 sur 1 181 photos
1 sur 3
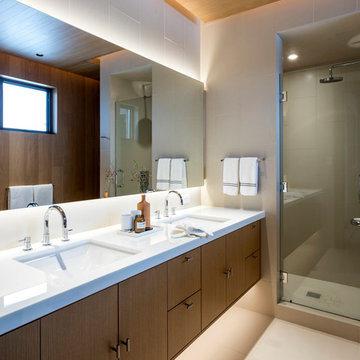
Lighting behind the mirror and under the cabinets emphasize the floating effect and add a soft indirect light source to the space.
Réalisation d'une grande salle d'eau design avec un placard à porte plane, une baignoire indépendante, une douche d'angle, WC suspendus, un carrelage beige, des dalles de pierre, un lavabo encastré, un plan de toilette en verre, un sol blanc, une cabine de douche à porte battante, un mur blanc et un sol en carrelage de porcelaine.
Réalisation d'une grande salle d'eau design avec un placard à porte plane, une baignoire indépendante, une douche d'angle, WC suspendus, un carrelage beige, des dalles de pierre, un lavabo encastré, un plan de toilette en verre, un sol blanc, une cabine de douche à porte battante, un mur blanc et un sol en carrelage de porcelaine.
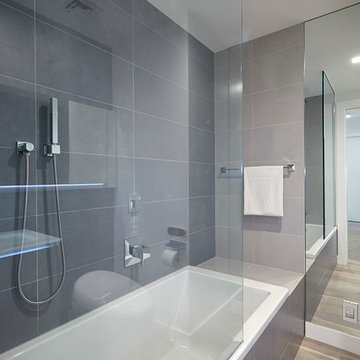
Idées déco pour une grande salle de bain principale contemporaine avec une baignoire posée, un combiné douche/baignoire, un sol en bois brun, WC à poser, un carrelage gris, des carreaux de porcelaine, un placard à porte plane, des portes de placard blanches, un mur blanc, un lavabo intégré, un plan de toilette en verre et un sol beige.
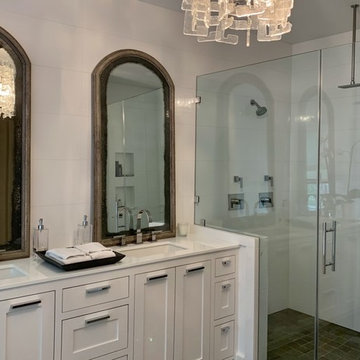
A much-needed update brought this master bath to a light, airy space that included inset cabinet doors for a contemporary and modern feel. The shower is spacious with a rainhead and dual controls, and overhead lighting includes a contemporary chandelier to add a one-of-a-kind feel.
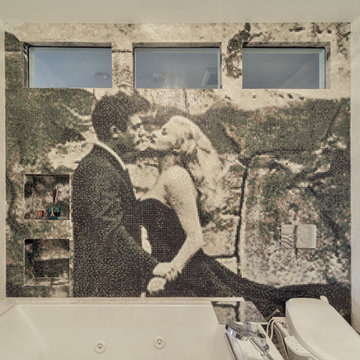
Architects: Stephanie Wong and Adele Salierno
Geddes Ulinskas Architects
http://www.ularch.com/
Photography: Christopher Pike
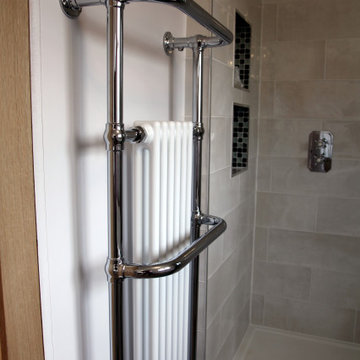
Traditional styling in this long bathroom with a walk in shower area
Cette photo montre une grande salle de bain principale chic en bois foncé avec un placard à porte shaker, une baignoire indépendante, une douche ouverte, WC séparés, un carrelage vert, des carreaux de céramique, un mur gris, un sol en carrelage de porcelaine, une vasque, un plan de toilette en verre, aucune cabine et un plan de toilette vert.
Cette photo montre une grande salle de bain principale chic en bois foncé avec un placard à porte shaker, une baignoire indépendante, une douche ouverte, WC séparés, un carrelage vert, des carreaux de céramique, un mur gris, un sol en carrelage de porcelaine, une vasque, un plan de toilette en verre, aucune cabine et un plan de toilette vert.

Photo Credit: Betsy Bassett
Cette photo montre une grande douche en alcôve principale tendance avec des portes de placard bleues, une baignoire indépendante, WC à poser, un carrelage blanc, un carrelage en pâte de verre, un lavabo intégré, un plan de toilette en verre, un sol beige, une cabine de douche à porte battante, un plan de toilette bleu, un placard à porte plane, un mur gris et un sol en carrelage de porcelaine.
Cette photo montre une grande douche en alcôve principale tendance avec des portes de placard bleues, une baignoire indépendante, WC à poser, un carrelage blanc, un carrelage en pâte de verre, un lavabo intégré, un plan de toilette en verre, un sol beige, une cabine de douche à porte battante, un plan de toilette bleu, un placard à porte plane, un mur gris et un sol en carrelage de porcelaine.
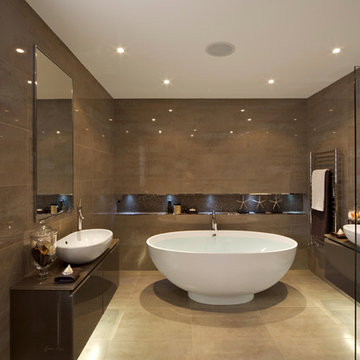
Cette image montre une grande salle de bain principale design avec un placard à porte plane, des portes de placard noires, une baignoire indépendante, une douche d'angle, un carrelage marron, un carrelage en pâte de verre, un mur marron, un sol en carrelage de porcelaine, une vasque, un plan de toilette en verre, un sol beige et une cabine de douche à porte battante.
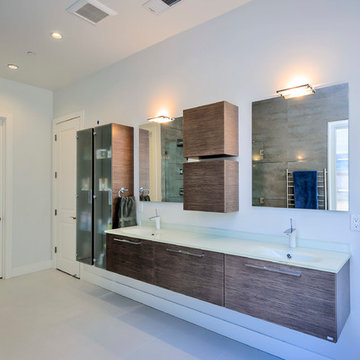
Master and guest bath are designed by European Cabinets & Design Studios. Bathroom vanity by BMT (Italy). Wood veneer and high gloss lacquered cabinets. Glass countertop with fully-integrated sink.
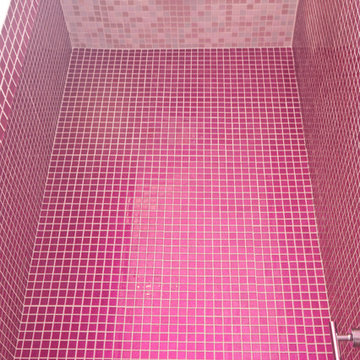
The ceiling of this shower accents the all pink walls perfectly. What girl wouldn't want a shower covered in pink glitter mosaic glass tiles?
Inspiration pour une grande salle de bain design avec un placard sans porte, une baignoire posée, WC à poser, un carrelage rose, mosaïque, un mur rose, un sol en carrelage de céramique, un lavabo suspendu, un plan de toilette en verre, un sol blanc et une douche d'angle.
Inspiration pour une grande salle de bain design avec un placard sans porte, une baignoire posée, WC à poser, un carrelage rose, mosaïque, un mur rose, un sol en carrelage de céramique, un lavabo suspendu, un plan de toilette en verre, un sol blanc et une douche d'angle.
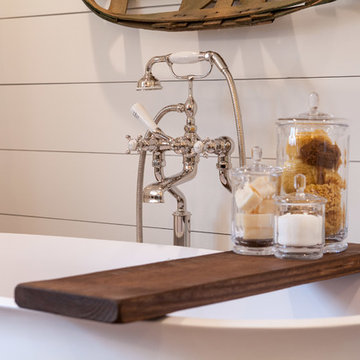
A former client came to us to renovate her cramped master bathroom into a serene, spa-like setting. Armed with an inspiration photo from a magazine, we set out and commissioned a local, custom furniture maker to produce the cabinetry. The hand-distressed reclaimed wormy chestnut vanities and linen closet bring warmth to the space while the painted shiplap and white glass countertops brighten it up. Handmade subway tiles welcome you into the bright shower and wood-look porcelain tile offers a practical flooring solution that still softens the space. It’s not hard to imagine yourself soaking in the deep freestanding tub letting your troubles melt away.
Matt Villano Photography
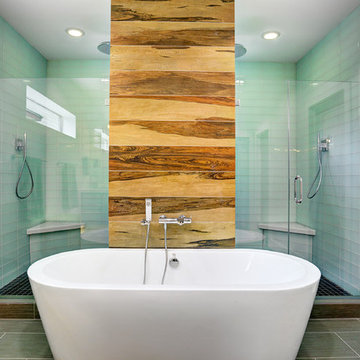
TK Images
Idée de décoration pour une grande salle de bain principale design avec un lavabo posé, un placard avec porte à panneau encastré, des portes de placard grises, un plan de toilette en verre, une baignoire indépendante, une douche double, WC à poser, un carrelage vert, un carrelage en pâte de verre, un mur blanc et un sol en carrelage de céramique.
Idée de décoration pour une grande salle de bain principale design avec un lavabo posé, un placard avec porte à panneau encastré, des portes de placard grises, un plan de toilette en verre, une baignoire indépendante, une douche double, WC à poser, un carrelage vert, un carrelage en pâte de verre, un mur blanc et un sol en carrelage de céramique.
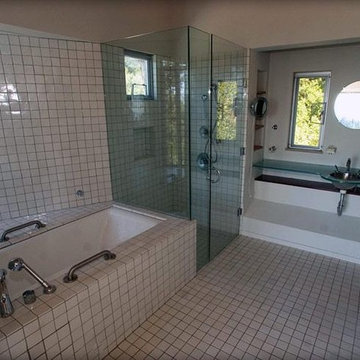
The large soaking tub sits next to a frameless shower stall featuring handmade heath tiling throughout in this large bathroom with trim-less windows and glass shelving.
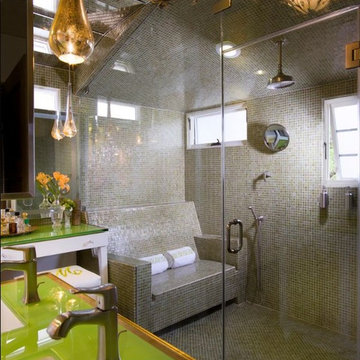
Exemple d'une grande douche en alcôve principale tendance avec un carrelage vert, un carrelage multicolore, un carrelage en pâte de verre, un mur vert, un sol en carrelage de terre cuite, un lavabo encastré et un plan de toilette en verre.
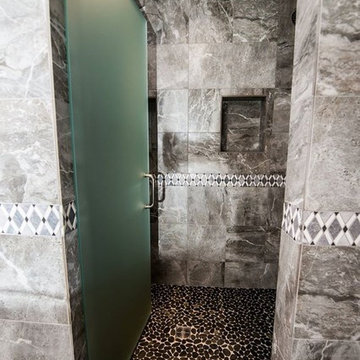
Walk in shower using black flat ricer rock on shower floor and 12x12 tile on walls. Frameless shower door. Curbless shower
Inspiration pour une grande salle de bain principale traditionnelle en bois brun avec un placard avec porte à panneau surélevé, une douche à l'italienne, WC séparés, un carrelage gris, des carreaux de porcelaine, un sol en carrelage de porcelaine, un plan de toilette en verre, une baignoire en alcôve, un mur multicolore et une vasque.
Inspiration pour une grande salle de bain principale traditionnelle en bois brun avec un placard avec porte à panneau surélevé, une douche à l'italienne, WC séparés, un carrelage gris, des carreaux de porcelaine, un sol en carrelage de porcelaine, un plan de toilette en verre, une baignoire en alcôve, un mur multicolore et une vasque.
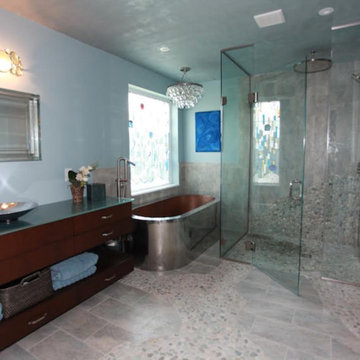
Cette photo montre une grande salle de bain principale moderne en bois foncé avec un placard à porte plane, une douche à l'italienne, WC séparés, un mur bleu, un sol en galet, une vasque, un plan de toilette en verre, une cabine de douche à porte battante et une baignoire indépendante.
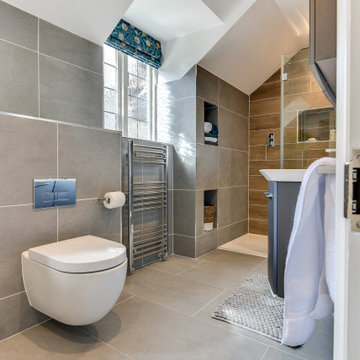
Grey Bathroom in Storrington, West Sussex
Contemporary grey furniture and tiling combine with natural wood accents for this sizeable en-suite in Storrington.
The Brief
This Storrington client had a plan to remove a dividing wall between a family bathroom and an existing en-suite to make a sizeable and luxurious new en-suite.
The design idea for the resulting en-suite space was to include a walk-in shower and separate bathing area, with a layout to make the most of natural light. A modern grey theme was preferred with a softening accent colour.
Design Elements
Removing the dividing wall created a long space with plenty of layout options.
After contemplating multiple designs, it was decided the bathing and showering areas should be at opposite ends of the room to create separation within the space.
To create the modern, high-impact theme required, large format grey tiles have been utilised in harmony with a wood-effect accent tile, which feature at opposite ends of the en-suite.
The furniture has been chosen to compliment the modern theme, with a curved Pelipal Cassca unit opted for in a Steel Grey Metallic finish. A matching three-door mirrored unit has provides extra storage for this client, plus it is also equipped with useful LED downlighting.
Special Inclusions
Plenty of additional storage has been made available through the use of built-in niches. These are useful for showering and bathing essentials, as well as a nice place to store decorative items. These niches have been equipped with small downlights to create an alluring ambience.
A spacious walk-in shower has been opted for, which is equipped with a chrome enclosure from British supplier Crosswater. The enclosure combines well with chrome brassware has been used elsewhere in the room from suppliers Saneux and Vado.
Project Highlight
The bathing area of this en-suite is a soothing focal point of this renovation.
It has been placed centrally to the feature wall, in which a built-in niche has been included with discrete downlights. Green accents, natural decorative items, and chrome brassware combines really well at this end of the room.
The End Result
The end result is a completely transformed en-suite bathroom, unrecognisable from the two separate rooms that existed here before. A modern theme is consistent throughout the design, which makes use of natural highlights and inventive storage areas.
Discover how our expert designers can transform your own bathroom with a free design appointment and quotation. Arrange a free appointment in showroom or online.
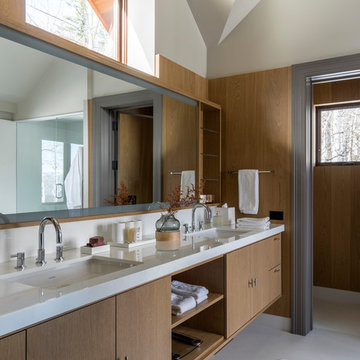
In keeping with South American taste, all flooring and wet area wall surfaces are finished with stone slab material. Photographer: Fran Parente.
Inspiration pour une grande salle de bain principale design avec un placard à porte plane, une baignoire indépendante, une douche d'angle, WC suspendus, des dalles de pierre, un lavabo encastré, un plan de toilette en verre, un sol blanc, une cabine de douche à porte battante, des portes de placard marrons, un mur beige et un sol en carrelage de porcelaine.
Inspiration pour une grande salle de bain principale design avec un placard à porte plane, une baignoire indépendante, une douche d'angle, WC suspendus, des dalles de pierre, un lavabo encastré, un plan de toilette en verre, un sol blanc, une cabine de douche à porte battante, des portes de placard marrons, un mur beige et un sol en carrelage de porcelaine.
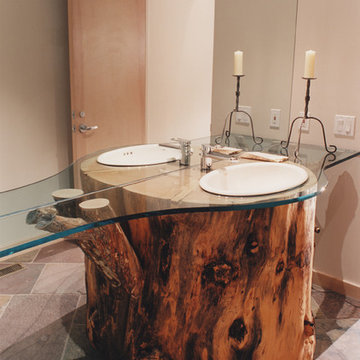
photo by Fred Lindholm
Idée de décoration pour une grande salle d'eau sud-ouest américain avec un lavabo posé, un plan de toilette en verre, un mur beige et un sol en ardoise.
Idée de décoration pour une grande salle d'eau sud-ouest américain avec un lavabo posé, un plan de toilette en verre, un mur beige et un sol en ardoise.
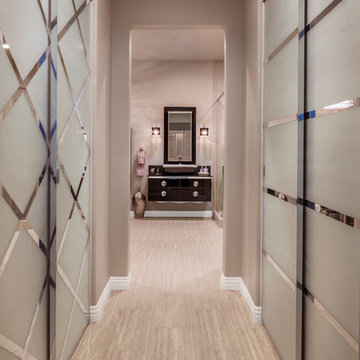
To keep within budget and still deliver all that was requested, I kept the old, sliding glass doors on the front of the walk-in closets, but adorned them with a frosted paint in complimentary “male and female” patterns to give them an upscale look and feel.
Photography by Grey Crawford
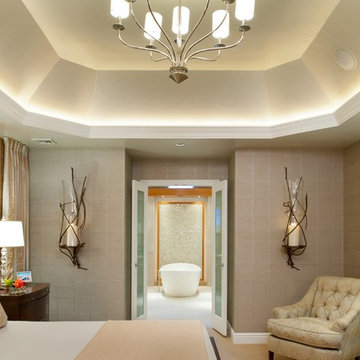
Craig Thompson Photography
Idée de décoration pour une grande salle de bain principale tradition en bois brun avec une vasque, un placard avec porte à panneau surélevé, un plan de toilette en verre, une baignoire indépendante, une douche double, un carrelage beige, des carreaux de porcelaine, un mur gris et un sol en carrelage de porcelaine.
Idée de décoration pour une grande salle de bain principale tradition en bois brun avec une vasque, un placard avec porte à panneau surélevé, un plan de toilette en verre, une baignoire indépendante, une douche double, un carrelage beige, des carreaux de porcelaine, un mur gris et un sol en carrelage de porcelaine.
Idées déco de grandes salles de bain avec un plan de toilette en verre
6