Idées déco de grandes salles de bain modernes
Trier par :
Budget
Trier par:Populaires du jour
21 - 40 sur 28 455 photos
1 sur 3
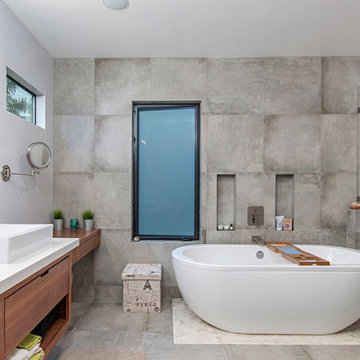
Cette photo montre une grande salle de bain principale moderne en bois brun avec un placard à porte plane, une baignoire indépendante, un espace douche bain, un carrelage gris, du carrelage en travertin, un mur gris, carreaux de ciment au sol, une vasque, un plan de toilette en quartz modifié, un sol gris et une cabine de douche à porte battante.

Idées déco pour une grande douche en alcôve principale moderne avec un placard à porte plane, une baignoire en alcôve, un carrelage beige, un carrelage marron, un mur blanc, un lavabo encastré, un plan de toilette en quartz, un sol en carrelage de porcelaine et un sol beige.
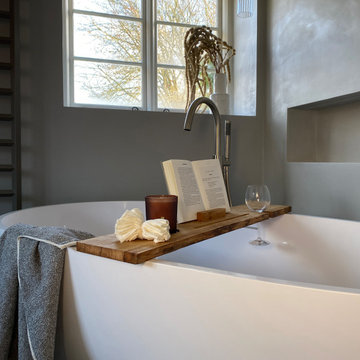
A modern and luxurious principal ensuite that is sympathetic to the character of the grade II listed former farmhouse. A completely tranquil retreat.
Inspiration pour une grande salle de bain minimaliste en bois clair avec un placard à porte plane, une douche ouverte, un sol en terrazzo, meuble double vasque et meuble-lavabo encastré.
Inspiration pour une grande salle de bain minimaliste en bois clair avec un placard à porte plane, une douche ouverte, un sol en terrazzo, meuble double vasque et meuble-lavabo encastré.
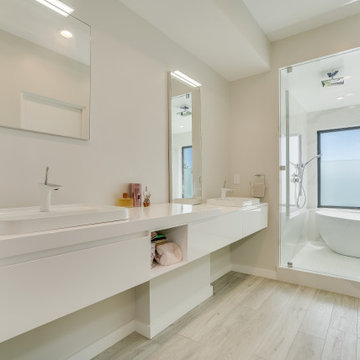
"About This Project: Stunning 180' ocean and bay views abound from this spacious 3,500 sq. ft. home sitting perfectly on a 9,300 square foot lot on an ideal upper ridge-line overlooking the sea. Take in stunning sunsets while floating in the pool, playing games in the yard or entertaining friends via the ideal indoor/outdoor floor plan. Privacy awaits you beyond the entry gate as you are welcomed by the expansive views. The master suite occupies the entirety of the second-floor yielding yet more phenomenal views and seclusion that is sure to please any homeowner!
Front Light Building Company is a member of the Certified Luxury Builders Network.
Certified Luxury Builders is a network of leading custom home builders and luxury home and condo remodelers who create 5-Star experiences for luxury home and condo owners from New York to Los Angeles and Boston to Naples.
As a Certified Luxury Builder, Front Light Building Company is proud to feature photos of select projects from our members around the country to inspire you with design ideas. Please feel free to contact the specific Certified Luxury Builder with any questions or inquiries you may have about their projects. Please visit www.CLBNetwork.com for a directory of CLB members featured on Houzz and their contact information."
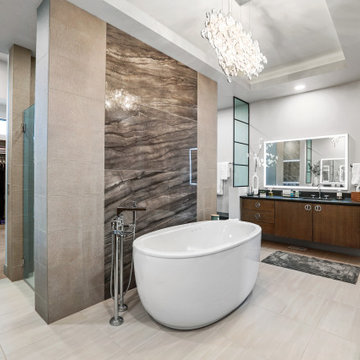
"About This Project: This luxurious custom-built home offers 4 bedrooms, 4 full baths, 2 half baths. Exceptional features, include 3 fireplaces, a built-in wet bar, an outdoor hot tub, and an expansive outdoor kitchen for entertainment. Set on 4.86 acres, this residence embraces modern elegance with hardwood floors, barn doors, and custom lighting. With breathtaking mountain views and meticulous attention to detail, this home embodies the epitome of luxurious lifestyle living.
MMD Construction is a member of the Certified Luxury Builders Network.
Certified Luxury Builders is a network of leading custom home builders and luxury home and condo remodelers who create 5-Star experiences for luxury home and condo owners from New York to Los Angeles and Boston to Naples.
As a Certified Luxury Builder, MMD Construction is proud to feature photos of select projects from our members around the country to inspire you with design ideas. Please feel free to contact the specific Certified Luxury Builder with any questions or inquiries you may have about their projects. Please visit www.CLBNetwork.com for a directory of CLB members featured on Houzz and their contact information."
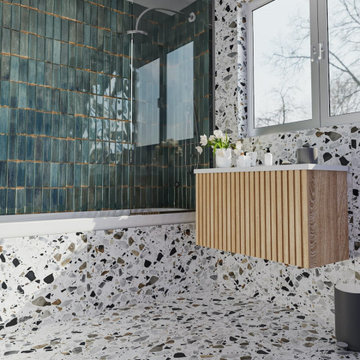
Royale Stones is a reputable supplier of high-quality terrazzo floor tiles in the UK. Our terrazzo tiles are made from a blend of natural aggregates and cement, which are then polished to create a smooth, durable surface that is perfect for high-traffic areas.
Our terrazzo tiles come in a wide range of colors and sizes, including black, white, grey, cream, and many more. They offer both standard and bespoke sizes to fit any project's unique requirements, making them suitable for both residential and commercial applications.
Royale Stones also provides competitive prices, fast and reliable delivery, and excellent customer service to ensure customer satisfaction. Whether you are renovating your home or embarking on a new construction project, buying terrazzo tiles from Royale Stones can be a great investment.
If you're interested in purchasing terrazzo tiles from Royale Stones, simply visit our website or contact their customer service team for more information.
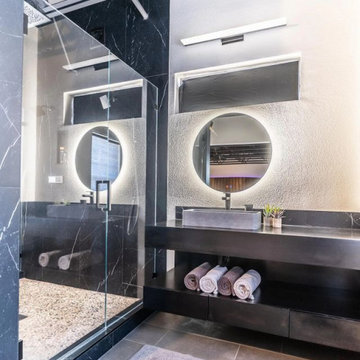
Inspiration pour une grande salle de bain principale minimaliste avec une baignoire indépendante, un espace douche bain, un carrelage noir, des dalles de pierre, un mur blanc, un sol en carrelage de céramique, une grande vasque, un plan de toilette en stéatite, un sol gris, une cabine de douche à porte battante, un plan de toilette noir, meuble simple vasque, un placard sans porte, des portes de placard noires et meuble-lavabo suspendu.
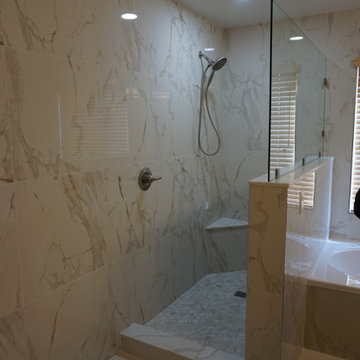
Totally remodeled bathroom. Extended the shower with a large pony wall. Install a beautiful white, gold, and brown tile throughout.
Aménagement d'une grande salle de bain principale moderne avec une baignoire posée, une douche d'angle, un carrelage multicolore, des carreaux de porcelaine, un sol en carrelage de porcelaine, un lavabo encastré, un plan de toilette en quartz modifié, un sol multicolore, aucune cabine, un plan de toilette blanc, un banc de douche, meuble double vasque et meuble-lavabo sur pied.
Aménagement d'une grande salle de bain principale moderne avec une baignoire posée, une douche d'angle, un carrelage multicolore, des carreaux de porcelaine, un sol en carrelage de porcelaine, un lavabo encastré, un plan de toilette en quartz modifié, un sol multicolore, aucune cabine, un plan de toilette blanc, un banc de douche, meuble double vasque et meuble-lavabo sur pied.

Inspiration pour une grande salle de bain principale minimaliste avec un placard à porte shaker, des portes de placard noires, un espace douche bain, un carrelage noir, un carrelage métro, un mur gris, un sol en carrelage de céramique, un lavabo encastré, un plan de toilette en marbre, aucune cabine, un banc de douche et meuble double vasque.

Luxurious custom cabinetry and millwork is the centerpiece of this resort-worthy main bathroom ensuite. Bakes & Kropp Fine Cabinetry in the Canterbury door style, featured in elegant walnut in a fossil matte finish, creates a refined and relaxing mood. A double-sink vanity, oversized linen cabinet and a custom vertical unit (complete with clever jewelry storage!) makes this room as practical as it is luxurious! This bathroom is resort living in the comfort of your own home!

Grand Primary bathroom vanity area, featuring a custom vanity with drop down for makeup, black hardware and large mirrors.
Cette image montre une grande salle de bain minimaliste avec un placard à porte plane, des portes de placard marrons, un mur blanc, un sol en carrelage de porcelaine, un plan de toilette en quartz modifié, un sol blanc, un plan de toilette blanc, meuble double vasque et meuble-lavabo encastré.
Cette image montre une grande salle de bain minimaliste avec un placard à porte plane, des portes de placard marrons, un mur blanc, un sol en carrelage de porcelaine, un plan de toilette en quartz modifié, un sol blanc, un plan de toilette blanc, meuble double vasque et meuble-lavabo encastré.

- Accent colors /cabinet finishes: Sherwin Williams Laurel woods kitchen cabinets, Deep River, Benjamin Moore for the primary bath built in and trim.
Aménagement d'une grande salle de bain principale moderne avec un mur vert, un lavabo encastré, meuble-lavabo suspendu et un sol marron.
Aménagement d'une grande salle de bain principale moderne avec un mur vert, un lavabo encastré, meuble-lavabo suspendu et un sol marron.

A neutral palette in the children's bathroom is accented with playful deco tiles in the shower where a decorative metal panel was added over the skylight to filter the light.
Project // Ebony and Ivory
Paradise Valley, Arizona
Architecture: Drewett Works
Builder: Bedbrock Developers
Interiors: Mara Interior Design - Mara Green
Landscape: Bedbrock Developers
Photography: Werner Segarra
Decorative dot mosaic: Villagio
Flooring: Facings of America
Shower tile: Daltile
Cabinets: Distinctive Custom Cabinetry
https://www.drewettworks.com/ebony-and-ivory/
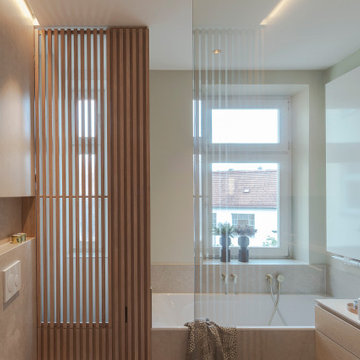
Exemple d'une grande salle de bain principale et grise et blanche moderne en bois clair et bois avec un placard à porte plane, une baignoire posée, une douche à l'italienne, WC séparés, un carrelage beige, des carreaux de céramique, un mur gris, un sol en galet, une vasque, un plan de toilette en bois, un sol beige, aucune cabine, meuble double vasque et meuble-lavabo suspendu.

Exemple d'une grande salle de bain principale moderne avec un placard à porte plane, des portes de placard noires, une baignoire indépendante, une douche d'angle, WC séparés, un carrelage beige, des carreaux de céramique, un mur gris, un sol en carrelage de porcelaine, un lavabo posé, un plan de toilette en carrelage, un sol gris, une cabine de douche à porte battante, un plan de toilette blanc, une niche, meuble double vasque et meuble-lavabo encastré.

Large and modern master bathroom primary bathroom. Grey and white marble paired with warm wood flooring and door. Expansive curbless shower and freestanding tub sit on raised platform with LED light strip. Modern glass pendants and small black side table add depth to the white grey and wood bathroom. Large skylights act as modern coffered ceiling flooding the room with natural light.
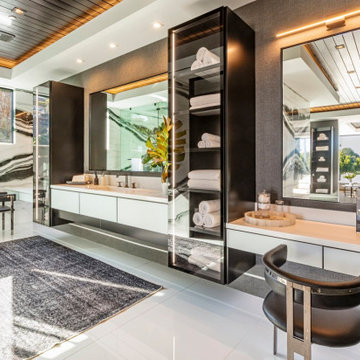
Bundy Drive Brentwood, Los Angeles luxury home spa style primary bathroom. Photo by Simon Berlyn.
Idée de décoration pour une grande salle de bain principale minimaliste avec un carrelage noir et blanc, du carrelage en marbre, un mur multicolore, un sol blanc, un plan de toilette blanc, meuble simple vasque et un plafond décaissé.
Idée de décoration pour une grande salle de bain principale minimaliste avec un carrelage noir et blanc, du carrelage en marbre, un mur multicolore, un sol blanc, un plan de toilette blanc, meuble simple vasque et un plafond décaissé.

Cette photo montre une grande salle d'eau moderne avec des portes de placard noires, une douche double, un carrelage noir et blanc, un plan de toilette en marbre, un plan de toilette noir, meuble simple vasque et meuble-lavabo encastré.

Modern new build overlooking the River Thames with oversized sliding glass facade for seamless indoor-outdoor living.
Réalisation d'une grande salle de bain minimaliste avec un placard à porte plane, des portes de placard blanches, une baignoire indépendante, une douche à l'italienne, un carrelage gris, un lavabo intégré, un sol gris, aucune cabine, un plan de toilette blanc, une niche, meuble double vasque et meuble-lavabo suspendu.
Réalisation d'une grande salle de bain minimaliste avec un placard à porte plane, des portes de placard blanches, une baignoire indépendante, une douche à l'italienne, un carrelage gris, un lavabo intégré, un sol gris, aucune cabine, un plan de toilette blanc, une niche, meuble double vasque et meuble-lavabo suspendu.
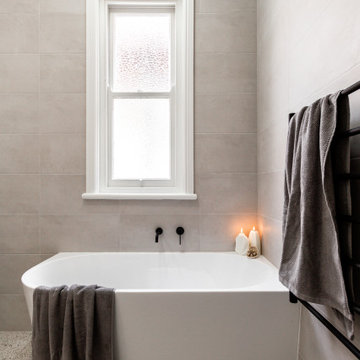
Aménagement d'une grande salle de bain principale moderne en bois clair avec un placard à porte plane, une baignoire d'angle, une douche ouverte, WC séparés, un carrelage gris, un mur gris, un sol en terrazzo, une vasque, un plan de toilette en bois, aucune cabine, meuble double vasque et meuble-lavabo suspendu.
Idées déco de grandes salles de bain modernes
2